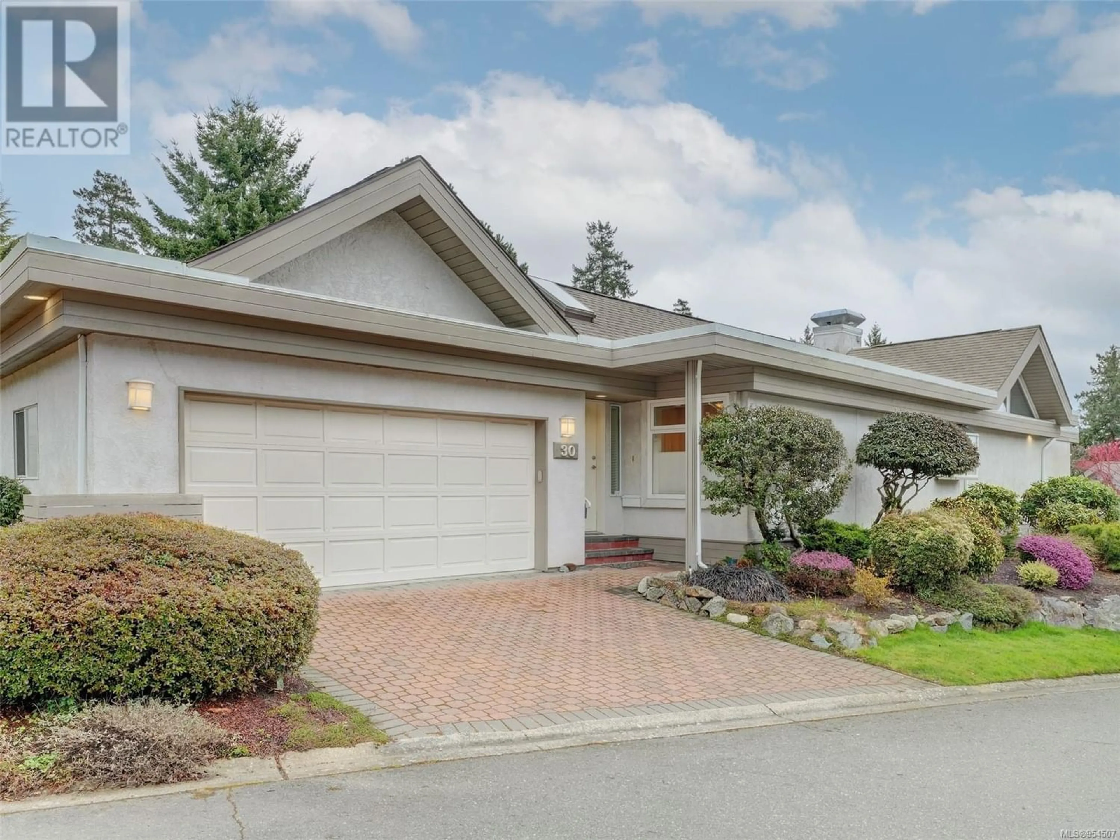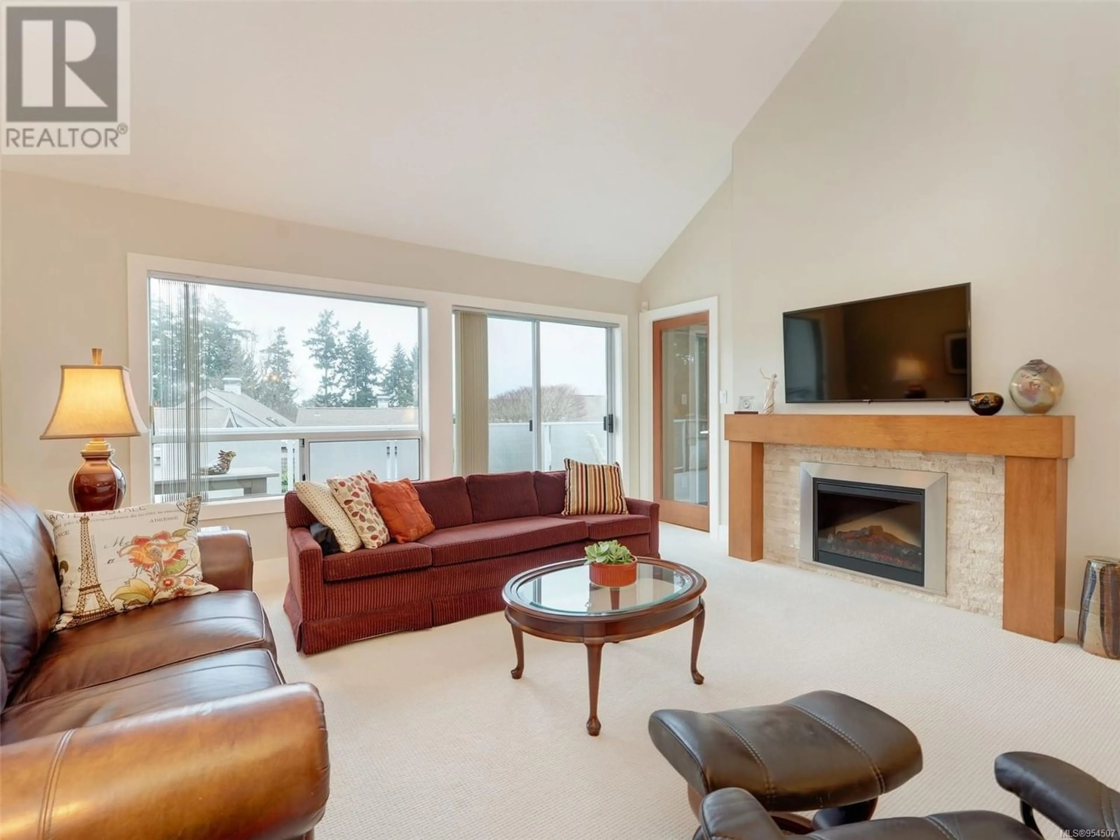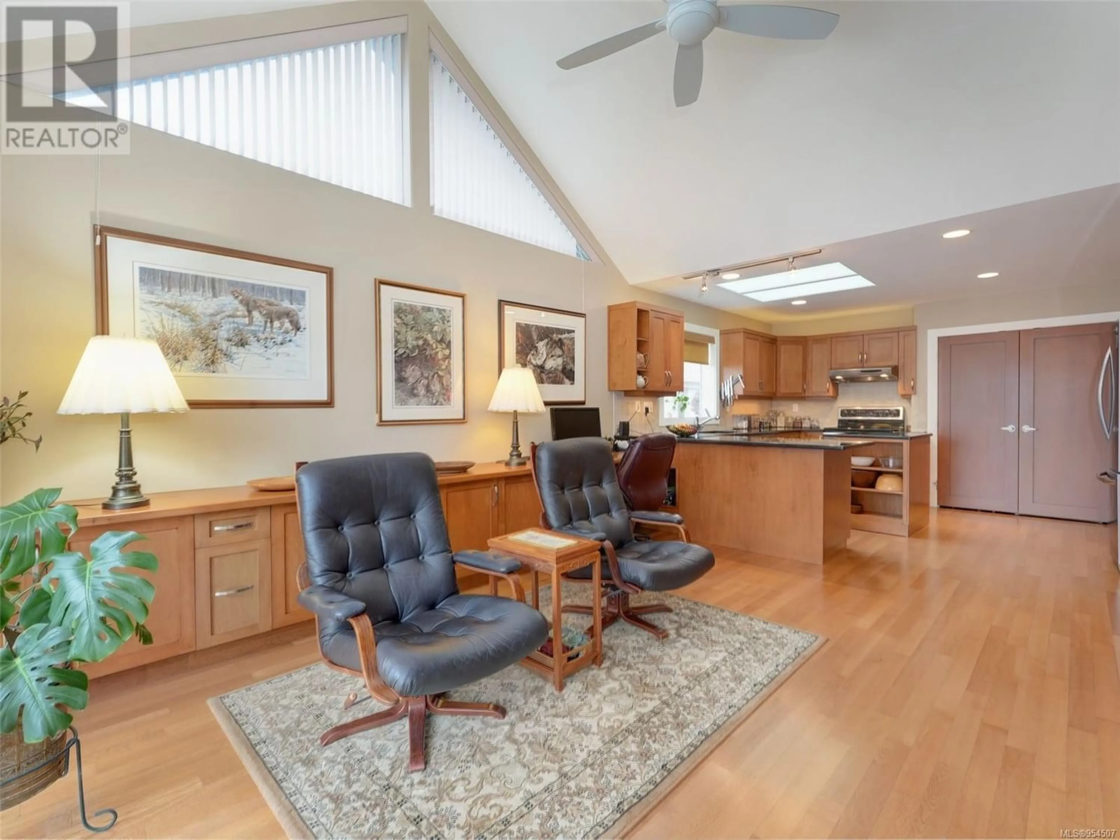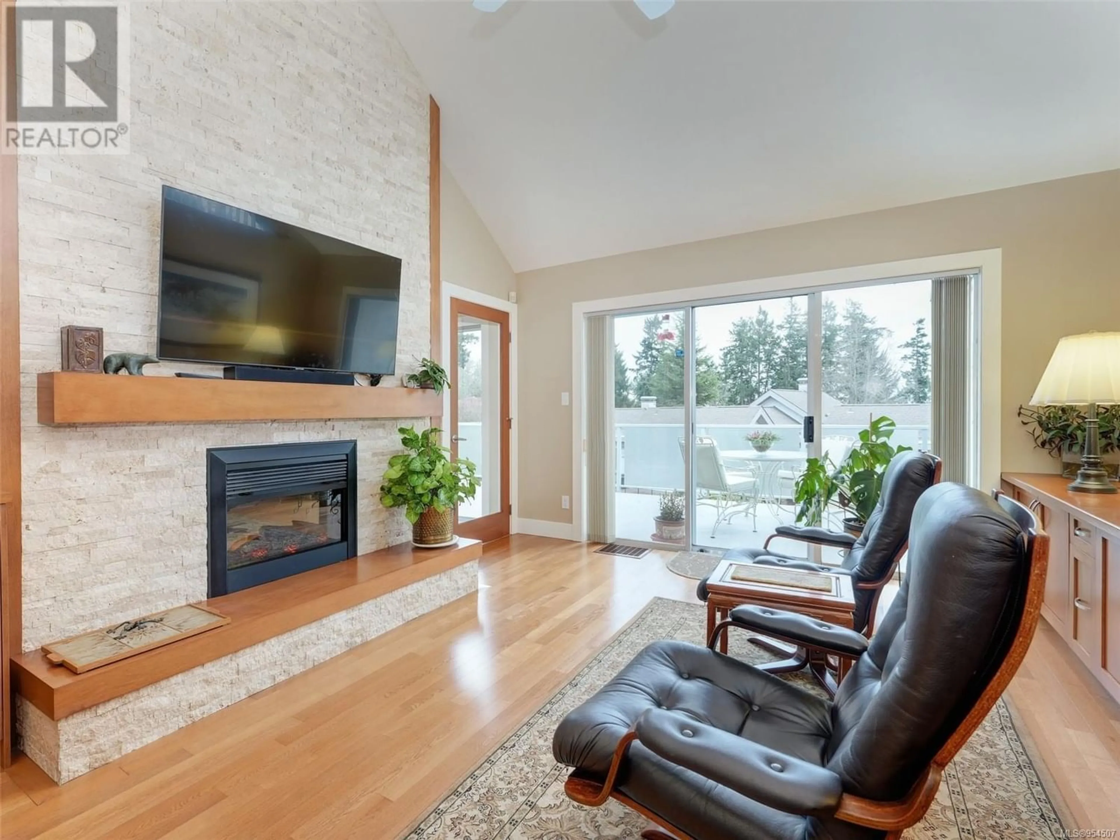30 928 Bearwood Lane, Saanich, British Columbia V8Y3G8
Contact us about this property
Highlights
Estimated ValueThis is the price Wahi expects this property to sell for.
The calculation is powered by our Instant Home Value Estimate, which uses current market and property price trends to estimate your home’s value with a 90% accuracy rate.Not available
Price/Sqft$719/sqft
Est. Mortgage$4,892/mo
Maintenance fees$463/mo
Tax Amount ()-
Days On Market316 days
Description
Fabulous bright and spacious ONE LEVEL townhome in Broadmead!! A very desirable END unit that allows for added PRIVACY with attractive GARDENS and SOUTHERN exposure from your living areas and deck. The deck area is a lovely size with awning(s) and small storage shed. The warm and inviting living room is a perfect size for entertaining with gorgeous two sided fireplace and vaulted ceilings w/ gracious dining area. Well appointed open concept kitchen and adjacent family room which offers a wall of custom built ins and electric fireplace. Primary bedroom boasts two closets and beautiful 5pce ensuite with heated floors. Quality finishings and upgrades throughout! Plenty of storage space in crawl space and double attached garage with workbench. Fantastic location, easy access to Broadmead Village, Commonwealth Pool, walking trails, and quick access to Downtown, Up Island, the Airport and Ferries. Very well run Strata. A true pleasure to show! (id:39198)
Property Details
Interior
Features
Main level Floor
Family room
15' x 13'Bedroom
13' x 12'Ensuite
Bathroom
Exterior
Parking
Garage spaces 2
Garage type -
Other parking spaces 0
Total parking spaces 2
Condo Details
Inclusions
Property History
 40
40



