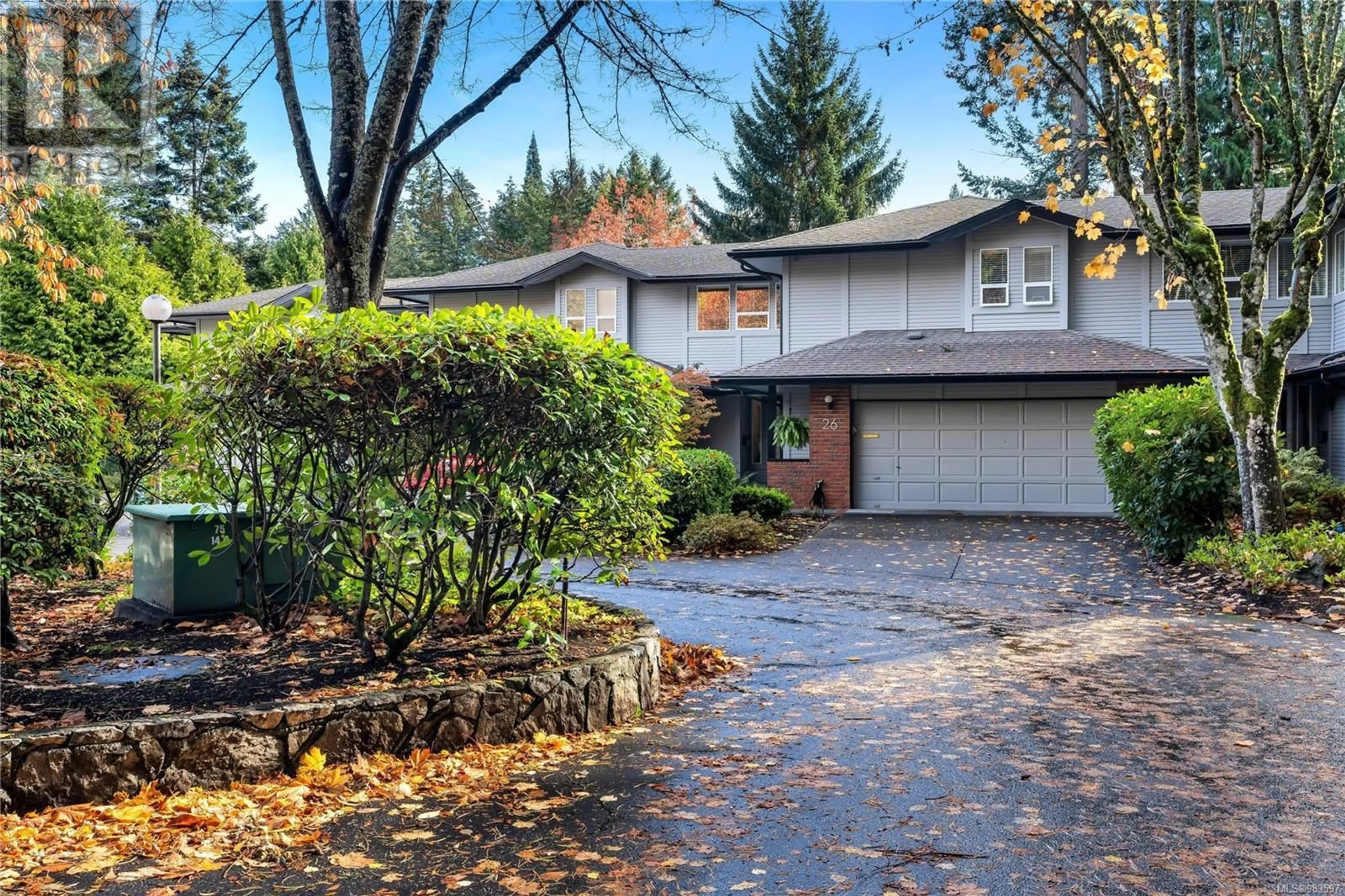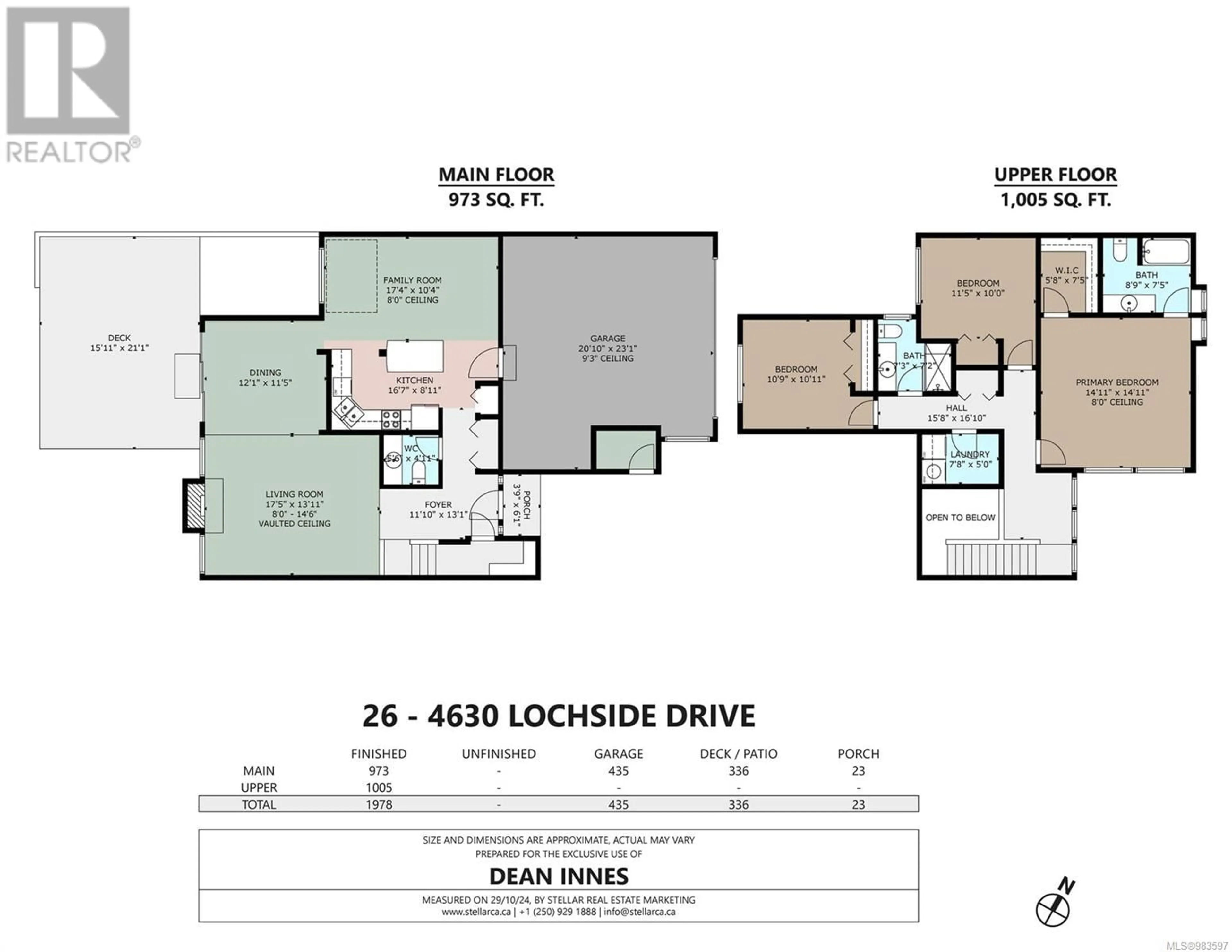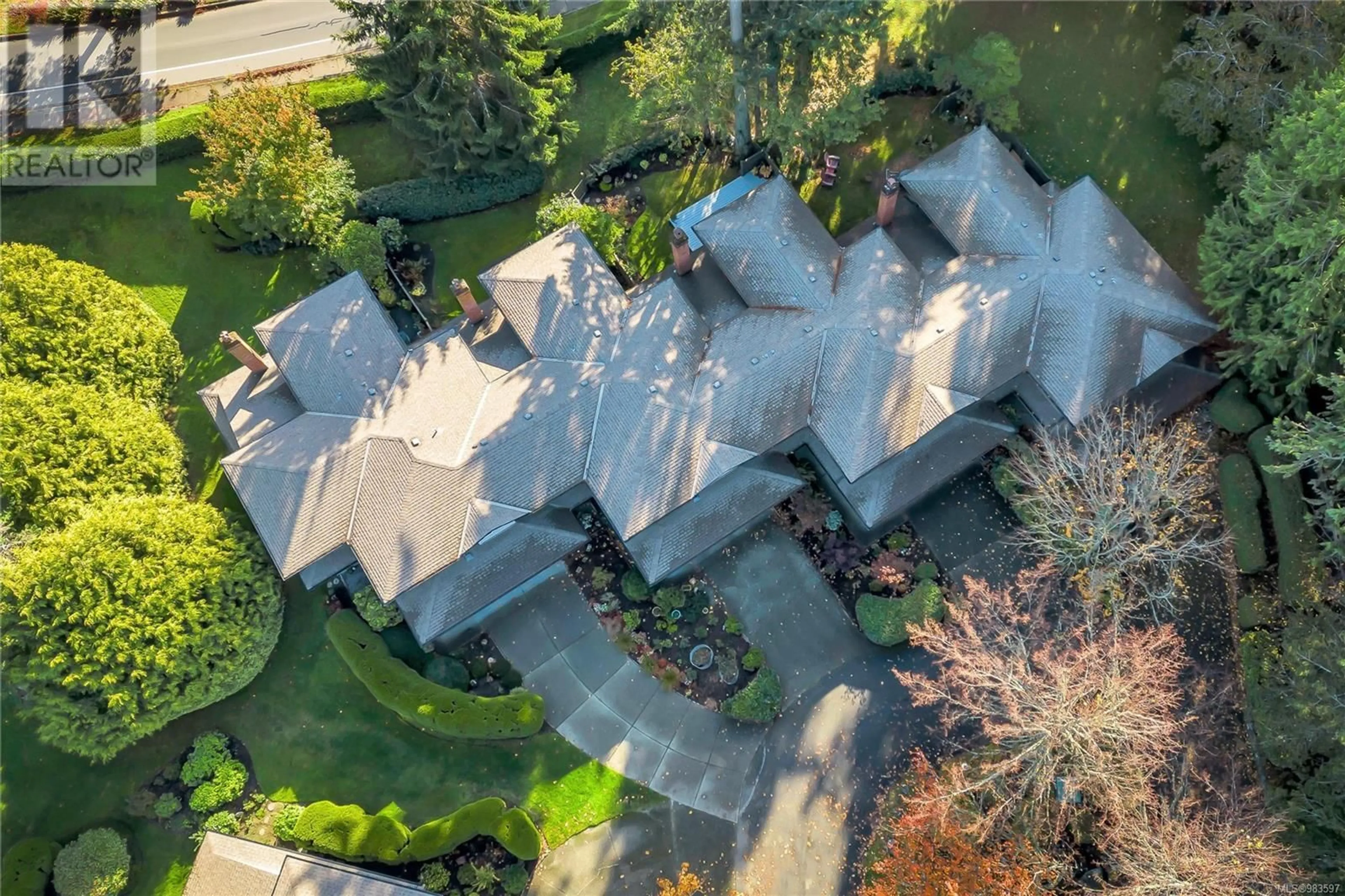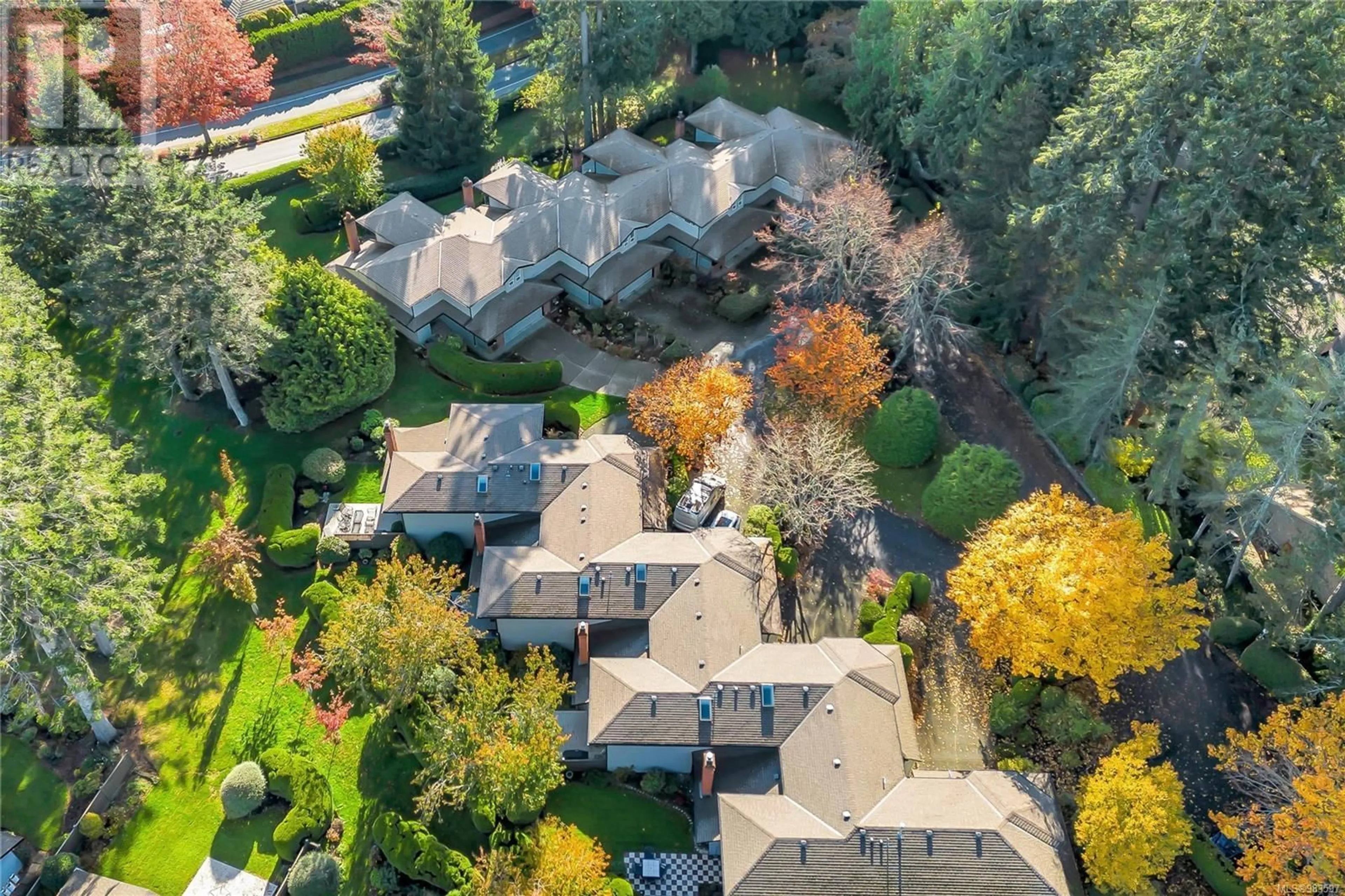26 4630 Lochside Dr, Saanich, British Columbia V8Y2T1
Contact us about this property
Highlights
Estimated ValueThis is the price Wahi expects this property to sell for.
The calculation is powered by our Instant Home Value Estimate, which uses current market and property price trends to estimate your home’s value with a 90% accuracy rate.Not available
Price/Sqft$530/sqft
Est. Mortgage$4,509/mo
Maintenance fees$791/mo
Tax Amount ()-
Days On Market3 days
Description
Welcome to Huntingwood: Bright and meticulously maintained townhome in one of the nicest and most sought-after complexes in Broadmead. With a quality built West Coast inspired design, this 3 bedroom, 3 bath home includes a sunken living room, vaulted cedar ceilings and a custom floor to ceiling rock fireplace. A functional open floor plan of 1978 sq/ft, this beautiful home also features a lush backyard space with a large deck, ideal for summertime gatherings of family and friends. A great floor plan including a large bright kitchen, adjoining family room, and a separate dining area that opens to the private backyard oasis. Upstairs you will find a spacious primary suite with a walk-in closet and comfortable ensuite. The perfect location with the Lochside Trail at your doorstep, the shops at Mattick’s Farm a short drive away, and Broadmead Village for all your needed amenities. A stunning home in a coveted location! (id:39198)
Property Details
Interior
Features
Second level Floor
Bathroom
Ensuite
Bedroom
11 ft x 10 ftBedroom
11 ft x 10 ftExterior
Parking
Garage spaces 4
Garage type -
Other parking spaces 0
Total parking spaces 4
Condo Details
Inclusions




