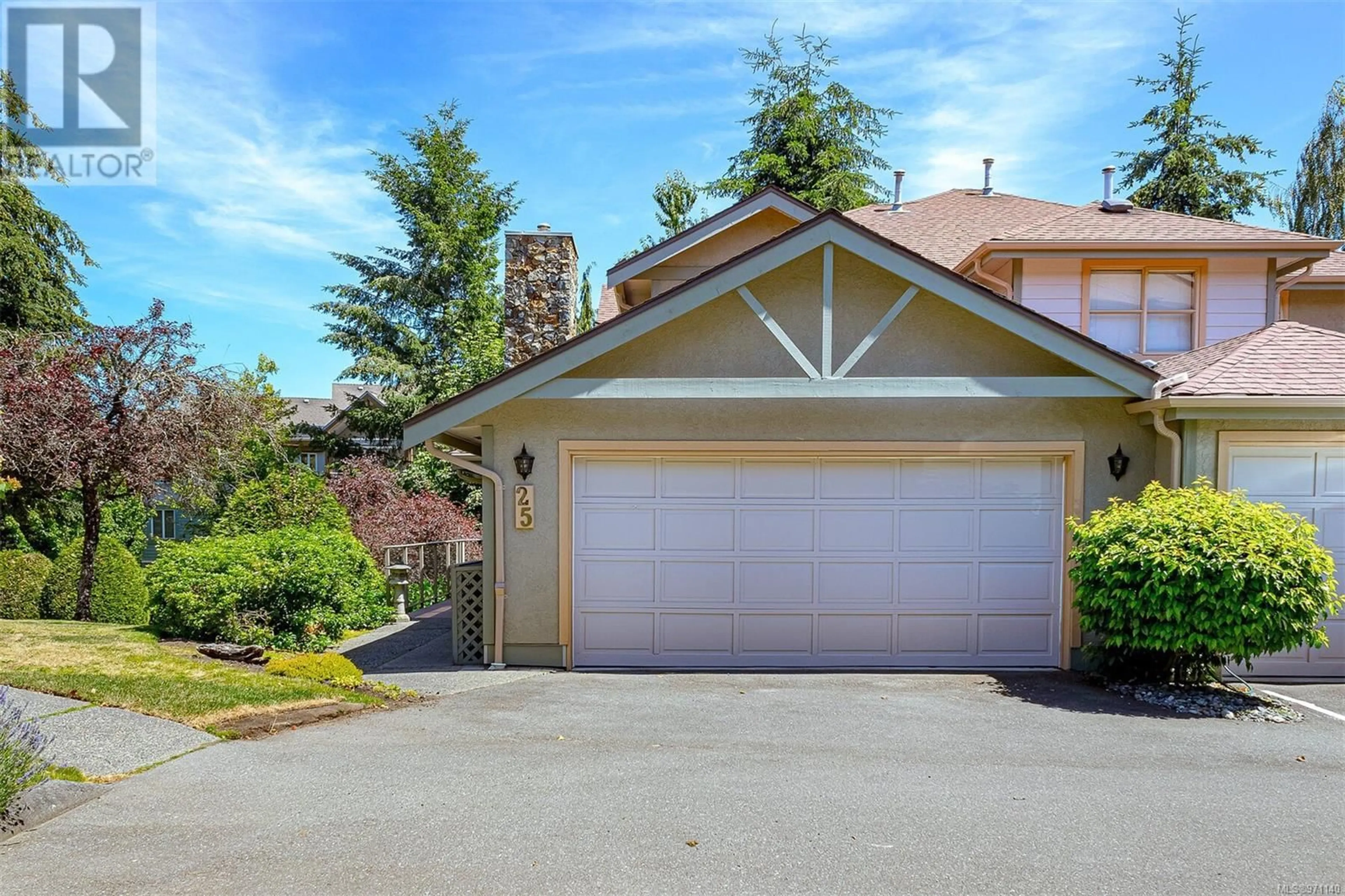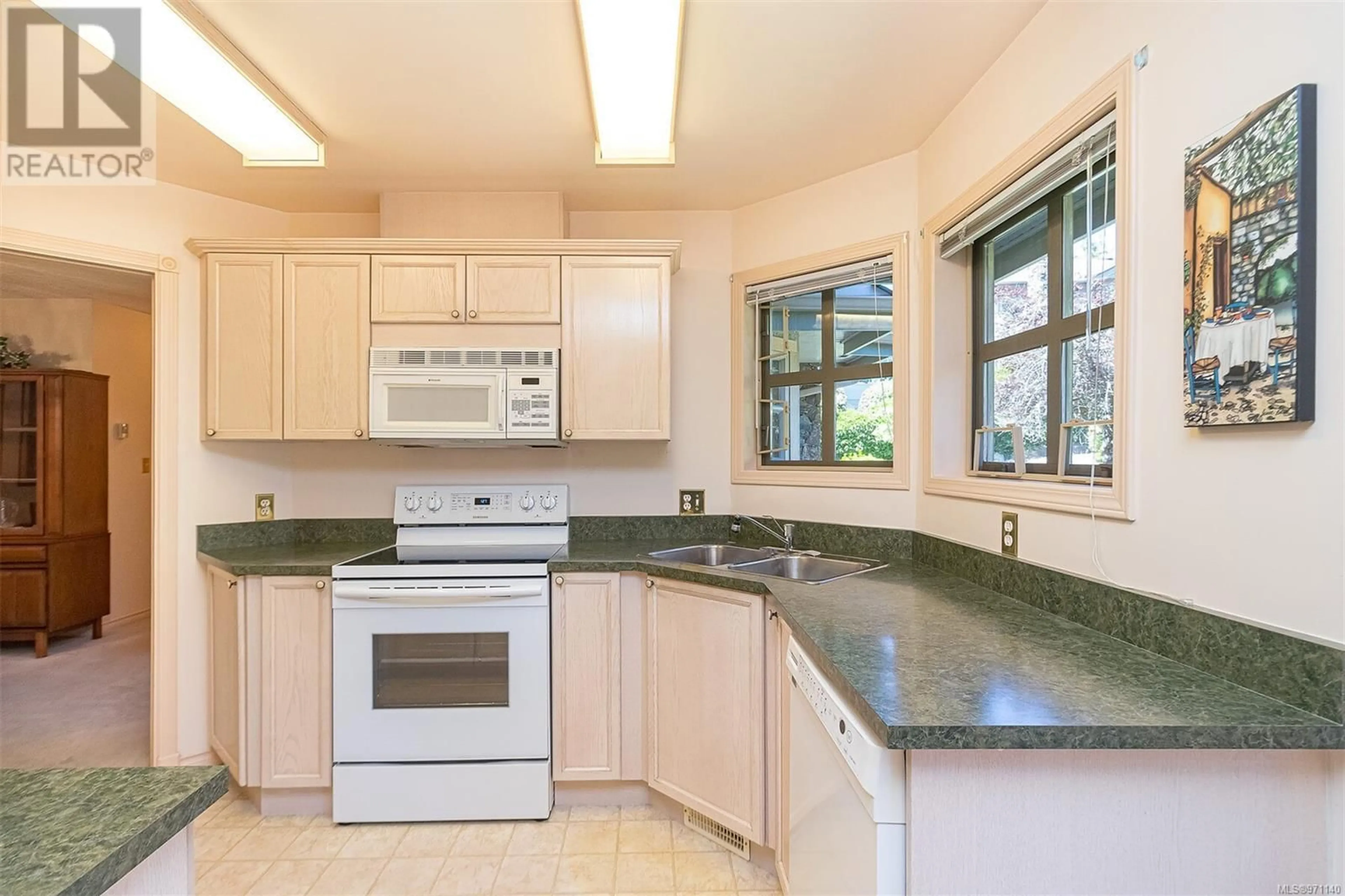25 500 Marsett Pl, Saanich, British Columbia V8Z7J1
Contact us about this property
Highlights
Estimated ValueThis is the price Wahi expects this property to sell for.
The calculation is powered by our Instant Home Value Estimate, which uses current market and property price trends to estimate your home’s value with a 90% accuracy rate.Not available
Price/Sqft$342/sqft
Est. Mortgage$4,187/mth
Maintenance fees$775/mth
Tax Amount ()-
Days On Market40 days
Description
Welcome to Royal Pines in the coveted Elk Lake area. This versatile home offers 4 bedrooms, 4 bathrooms and nearly 2500 sq ft. The main level features a bright kitchen with breakfast area, formal living room with gas double sided fireplace, dining room and flexible family room or office. The rare main-level primary bedroom fits a king-size bed and includes a sitting area with a gas fireplace, plus a large ensuite with a huge soaker tub and separate shower. Upstairs has two spacious bedrooms, full bathroom and massive linen closet. Bonus - fully finished walk-out lower level includes a large fourth bedroom or rec room - ideal for teens or extended family, 3-piece bathroom, laundry room and ample storage. Additional features include a double car garage, vinyl windows, new decking &and recent fully paid remediation. Enjoy the private deck surrounded by mature trees and beautiful gardens. Fantastic central location with a direct trail on site to Elk and Beaver Lake Park, walk to Broadmead and Royal Oak Shopping Centers, close to the rec center and bus exchange. (id:39198)
Property Details
Interior
Features
Second level Floor
Bathroom
Storage
4' x 5'Bedroom
12' x 15'Bedroom
13' x 12'Exterior
Parking
Garage spaces 2
Garage type Garage
Other parking spaces 0
Total parking spaces 2
Condo Details
Inclusions
Property History
 52
52

