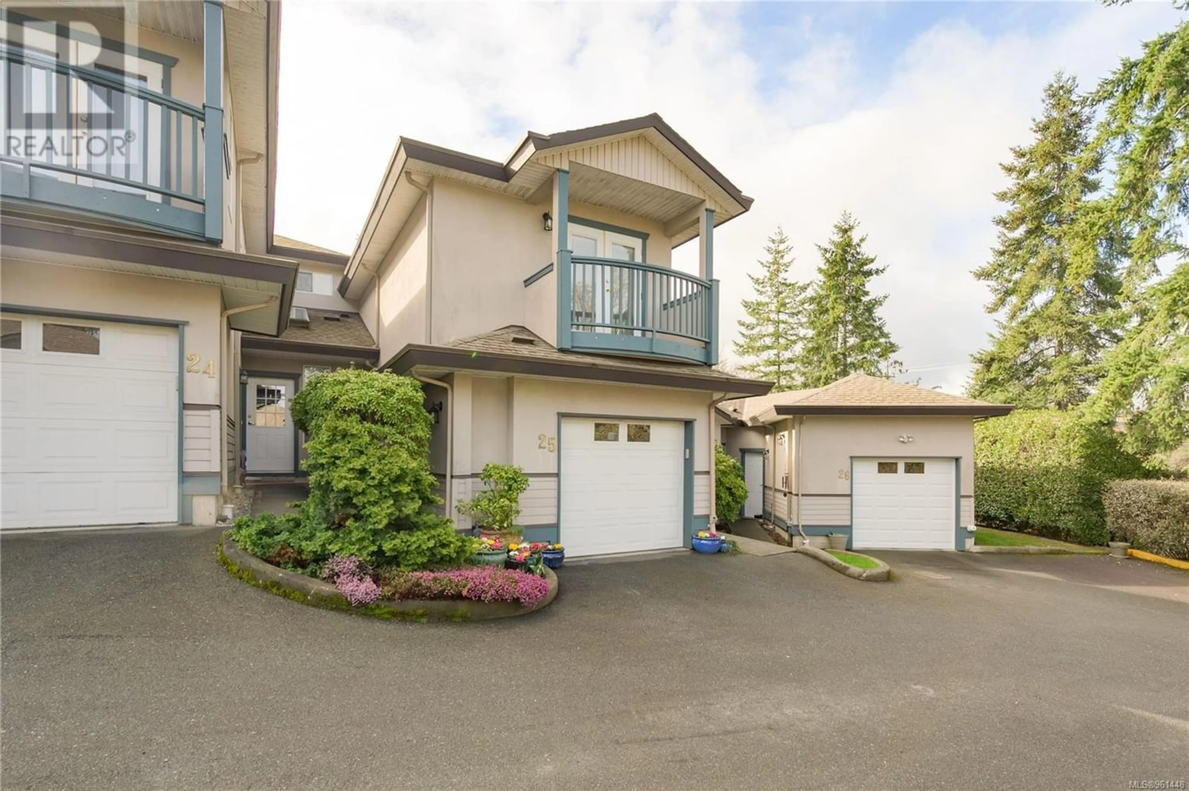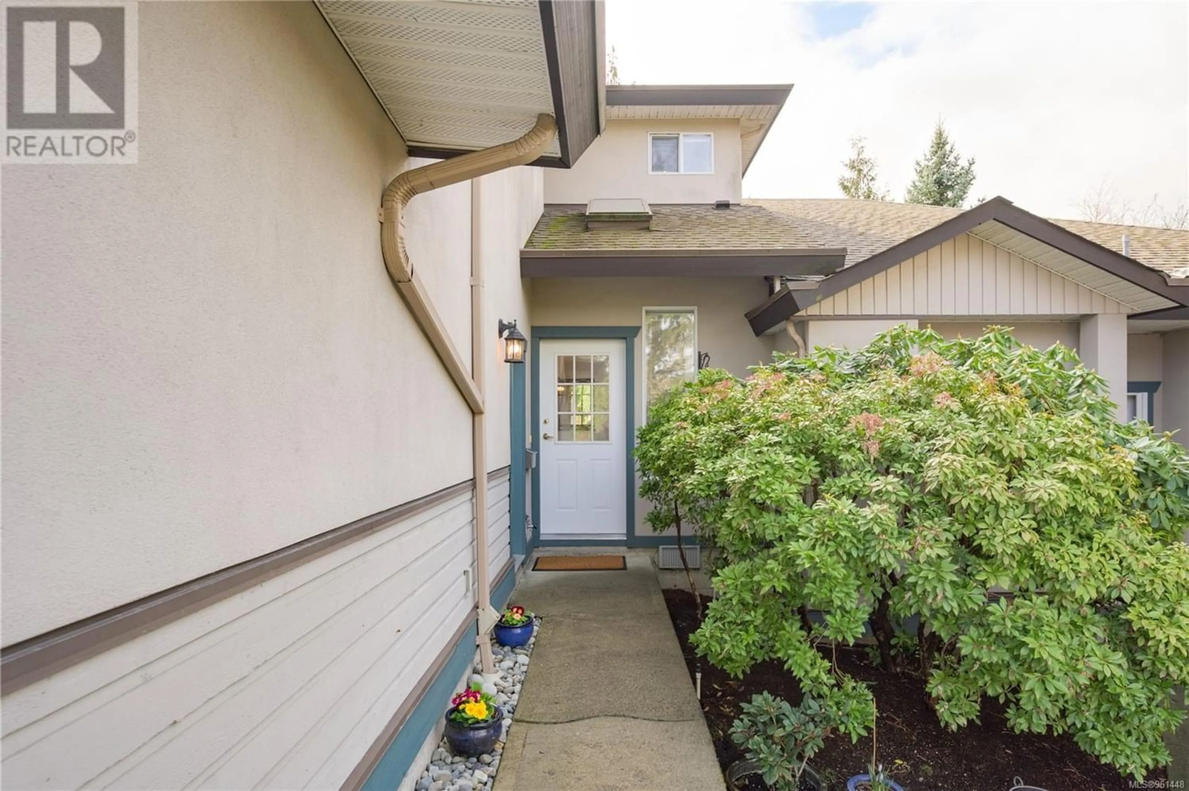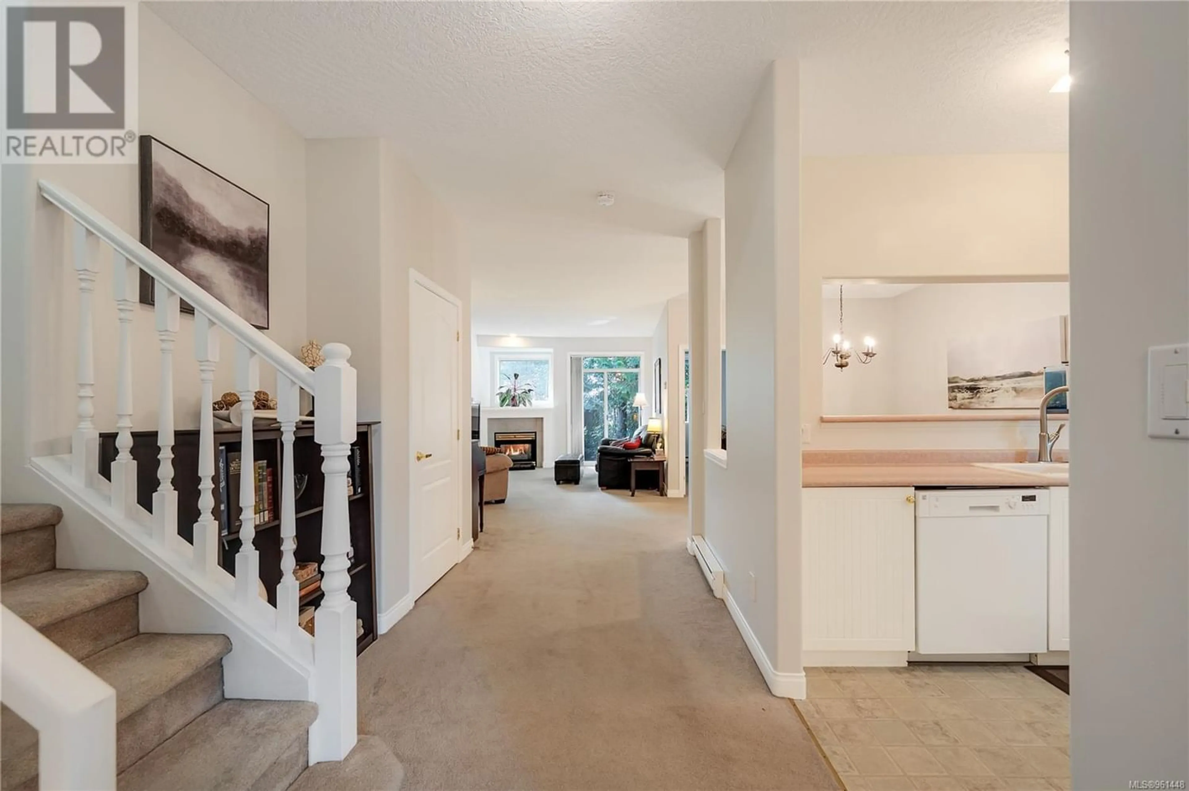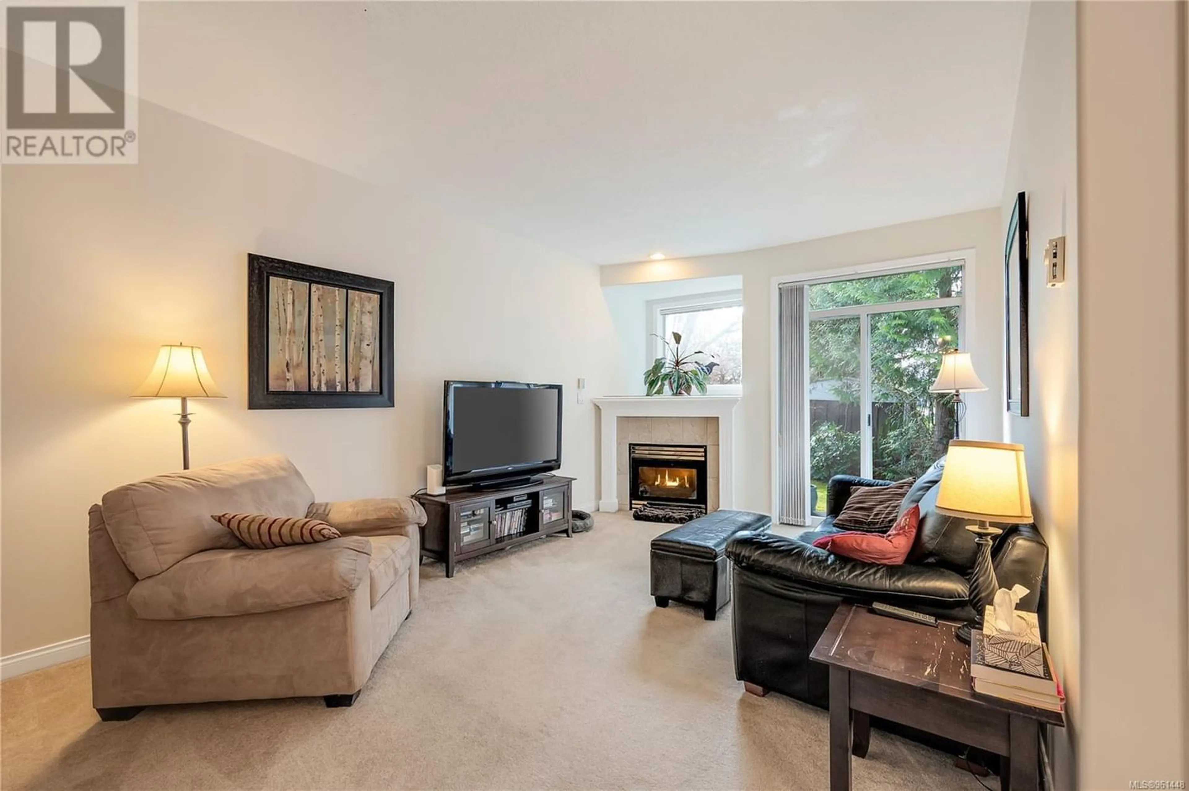25 4525 Wilkinson Rd, Saanich, British Columbia V8Z5C3
Contact us about this property
Highlights
Estimated ValueThis is the price Wahi expects this property to sell for.
The calculation is powered by our Instant Home Value Estimate, which uses current market and property price trends to estimate your home’s value with a 90% accuracy rate.Not available
Price/Sqft$348/sqft
Est. Mortgage$3,306/mo
Maintenance fees$673/mo
Tax Amount ()-
Days On Market259 days
Description
Three bedroom, three bath townhome at Orchard Woods in Royal Oak! Large floorplan with nearly 1900sqft of living space with attached garage and plenty outdoor space from both levels. On the main level: Large entry with skylight, 22x12 living room with cozy gas fireplace for efficient heating, separate dining room with room for the whole family, one of the bedrooms (13x10), two piece bathroom, 10x10 kitchen and south facing patio access. Upstairs you will find the primary bedroom suite with walk-in closet, ensuite with shower and a private balcony. The second bedroom is enormous 18x10 with cheater access to the full main bath and private 18x10 rooftop balcony! There is an impressive amount of storage space and closets throughout the home as well as crawlspace storage. Spacious hallways, fresh paint throughout and 9' ceilings on the main level. Complex is for all ages, quiet and very well maintained, plus two dogs or cats allowed (or 1 of each)! Desirable location for school catchment and easy access to Royal Oak and Broadmead shopping, Commonwealth Pool, walking trails, Vic General Hospital and easy transit all across town, whether you are heading downtown or up the Peninsula. Convenient access to all levels of amenities and Royal Oak transit exchange. (id:39198)
Property Details
Interior
Features
Main level Floor
Entrance
10 ft x 6 ftKitchen
10 ft x 10 ftDining room
12 ft x 10 ftLiving room
22 ft x 12 ftExterior
Parking
Garage spaces 1
Garage type -
Other parking spaces 0
Total parking spaces 1
Condo Details
Inclusions




