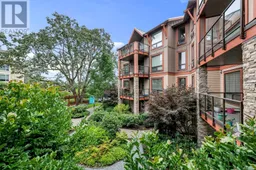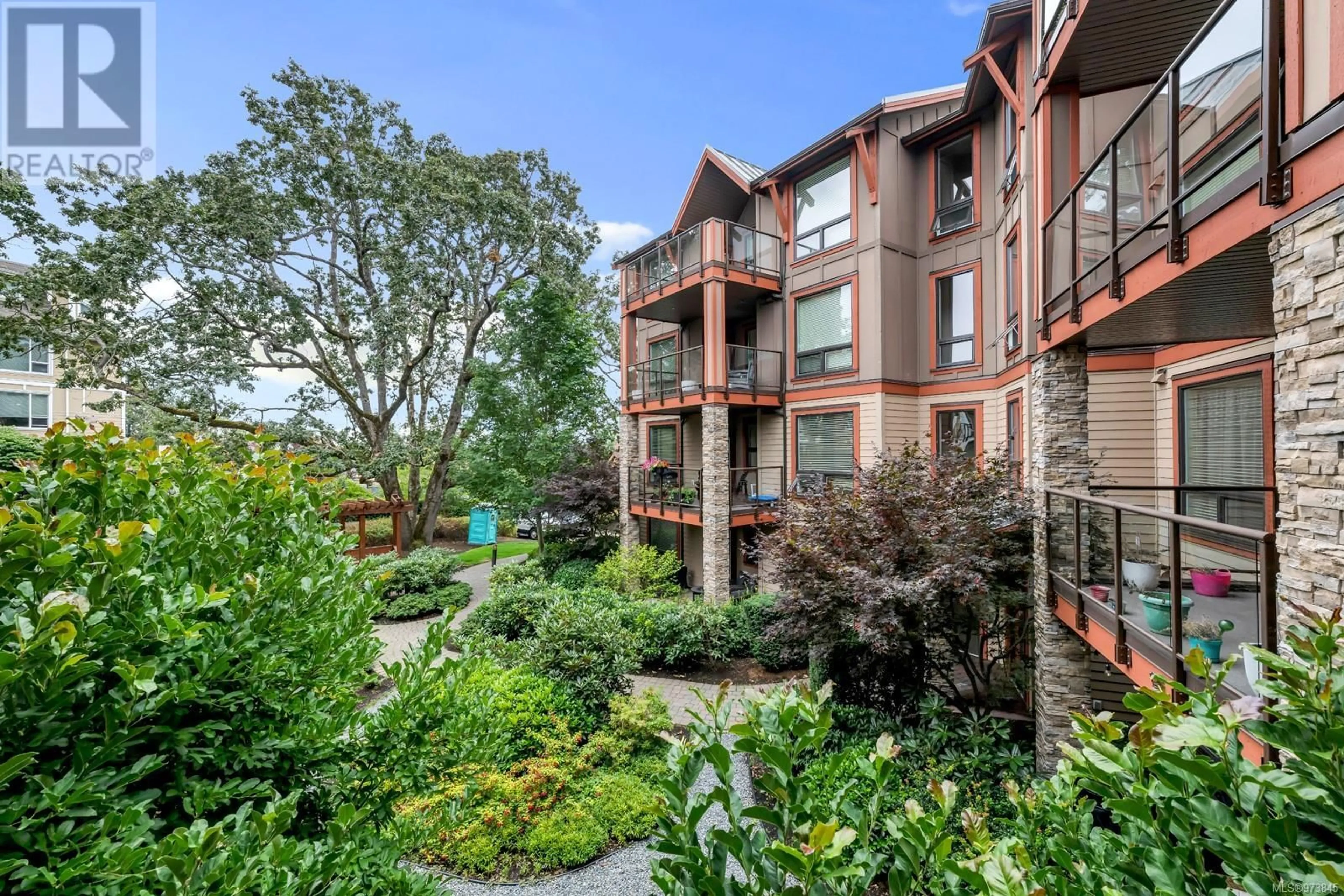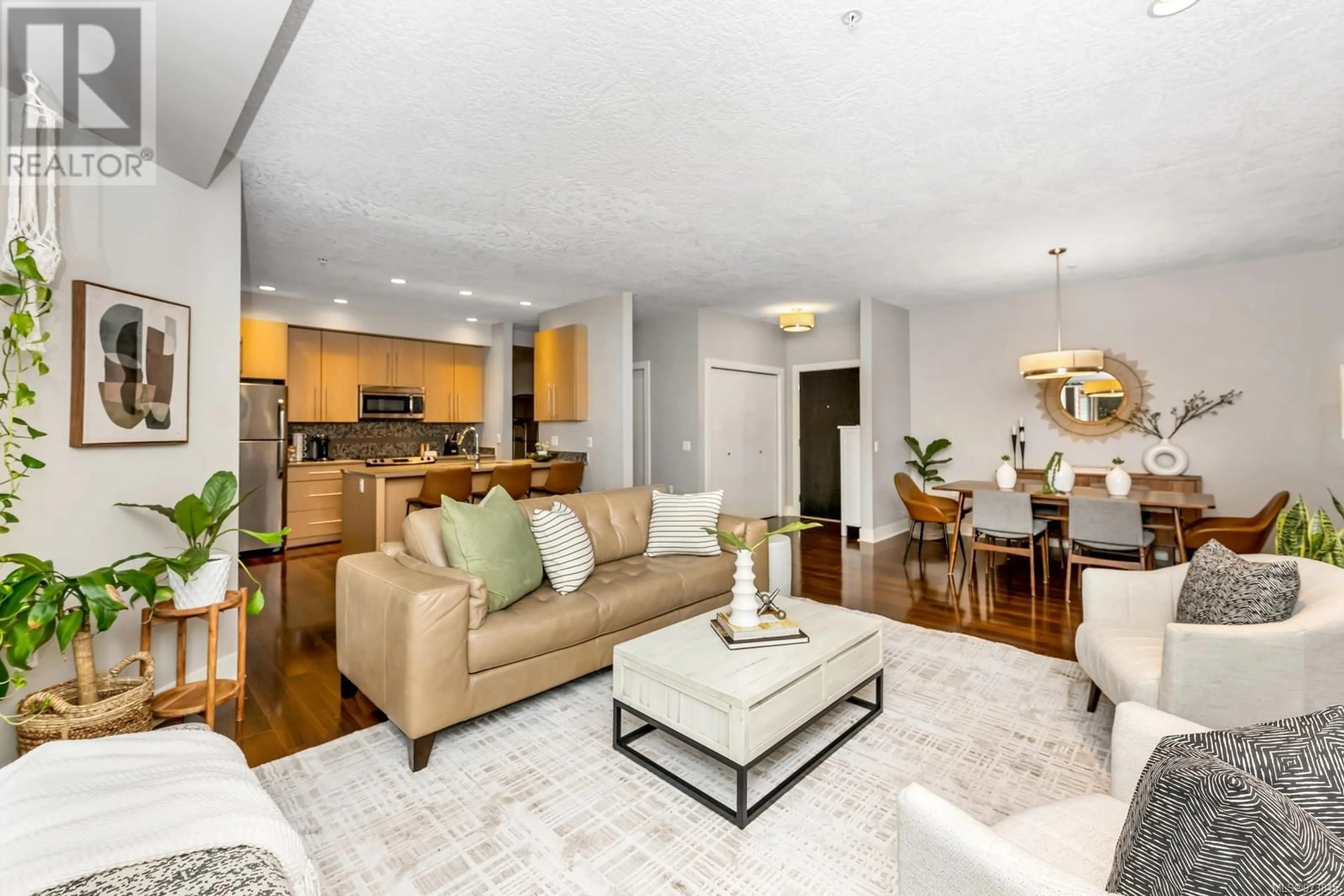208 4529 West Saanich Rd, Saanich, British Columbia V8Z3G3
Contact us about this property
Highlights
Estimated ValueThis is the price Wahi expects this property to sell for.
The calculation is powered by our Instant Home Value Estimate, which uses current market and property price trends to estimate your home’s value with a 90% accuracy rate.Not available
Price/Sqft$489/sqft
Est. Mortgage$3,646/mth
Maintenance fees$698/mth
Tax Amount ()-
Days On Market10 days
Description
Welcome to the Duval, a sought-after residential building in the Royal Oak community that houses this beautiful - oversized 2 bedroom, 2 bathroom, condo with large den off of the primary - perfect for young families - and a massive great room with 9 foot ceilings and totally private south-facing deck. Split bedroom interior design for ideal privacy. Enjoy quiet afternoons on the large south facing balcony overlooking the well-manicured courtyard. From your private deck, a separate entrance leads into the master bedroom featuring walk-in closet, ensuite, and connecting den. The gourmet kitchen is complete with stainless steel appliances. Electric heated-tile bathrooms, an in-suite laundry room - not just a closet! Plenty of interior storage plus separate storage, and a designated parking space close to the elevator. Strata to install EV charger. A great location with nearby schools, Commonwealth rec centre, Royal shopping centre, and Beaver Lake trails. Pet-friendly and rentals welcome. (id:39198)
Upcoming Open House
Property Details
Interior
Features
Main level Floor
Kitchen
11 ft x 11 ftLiving room
18 ft x 14 ftDining room
12 ft x 10 ftBathroom
Exterior
Parking
Garage spaces 1
Garage type -
Other parking spaces 0
Total parking spaces 1
Condo Details
Inclusions
Property History
 37
37

