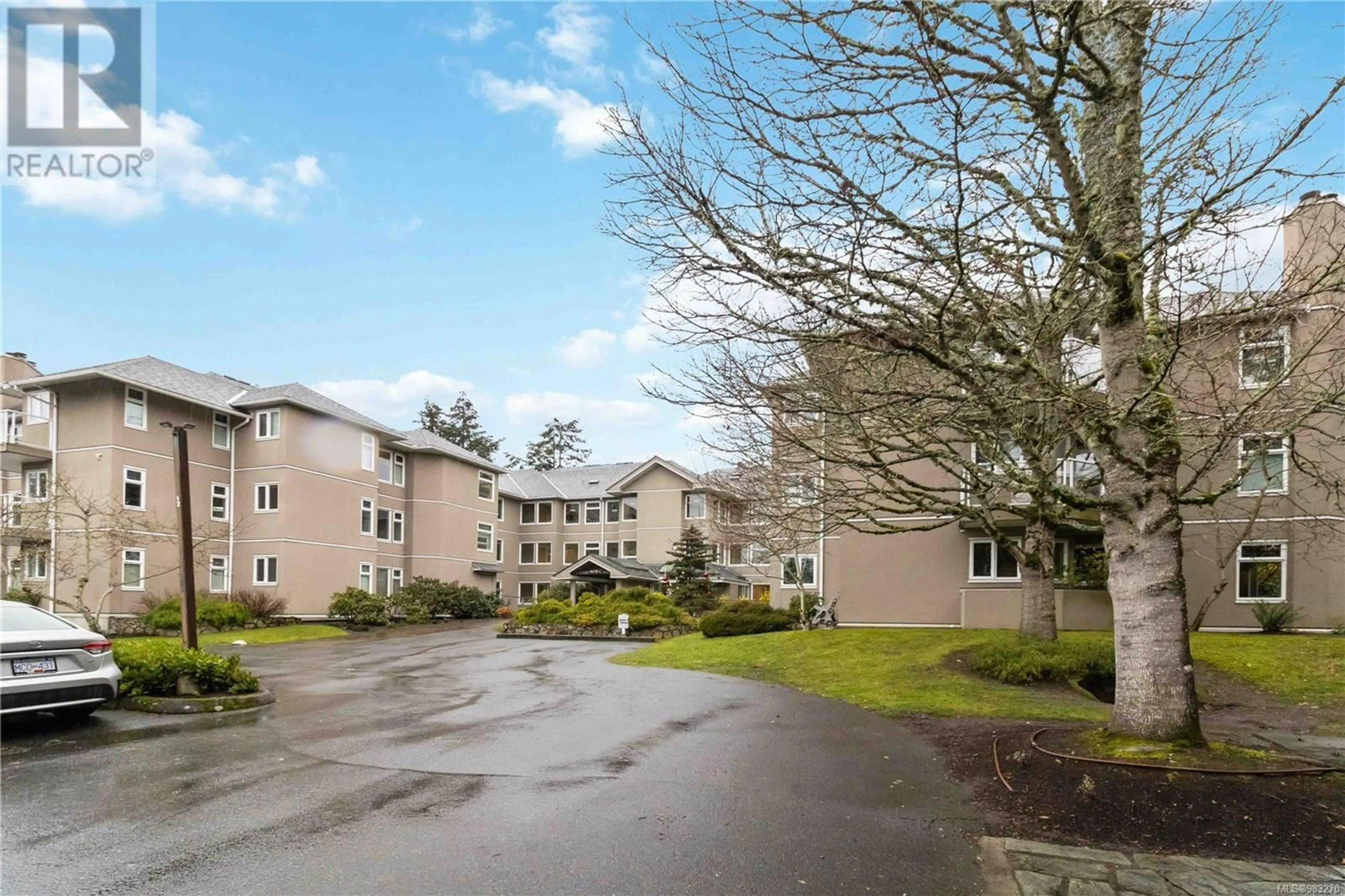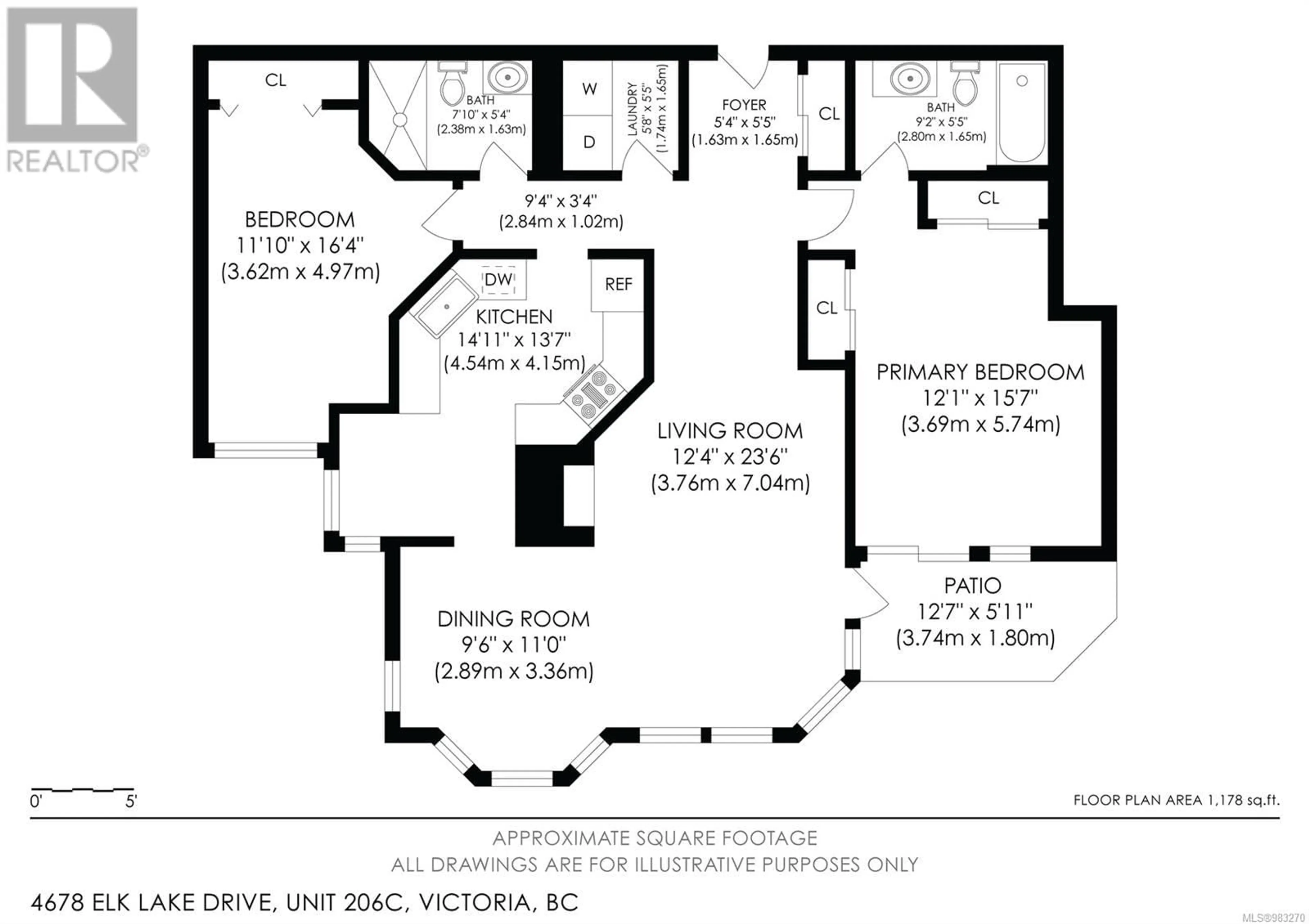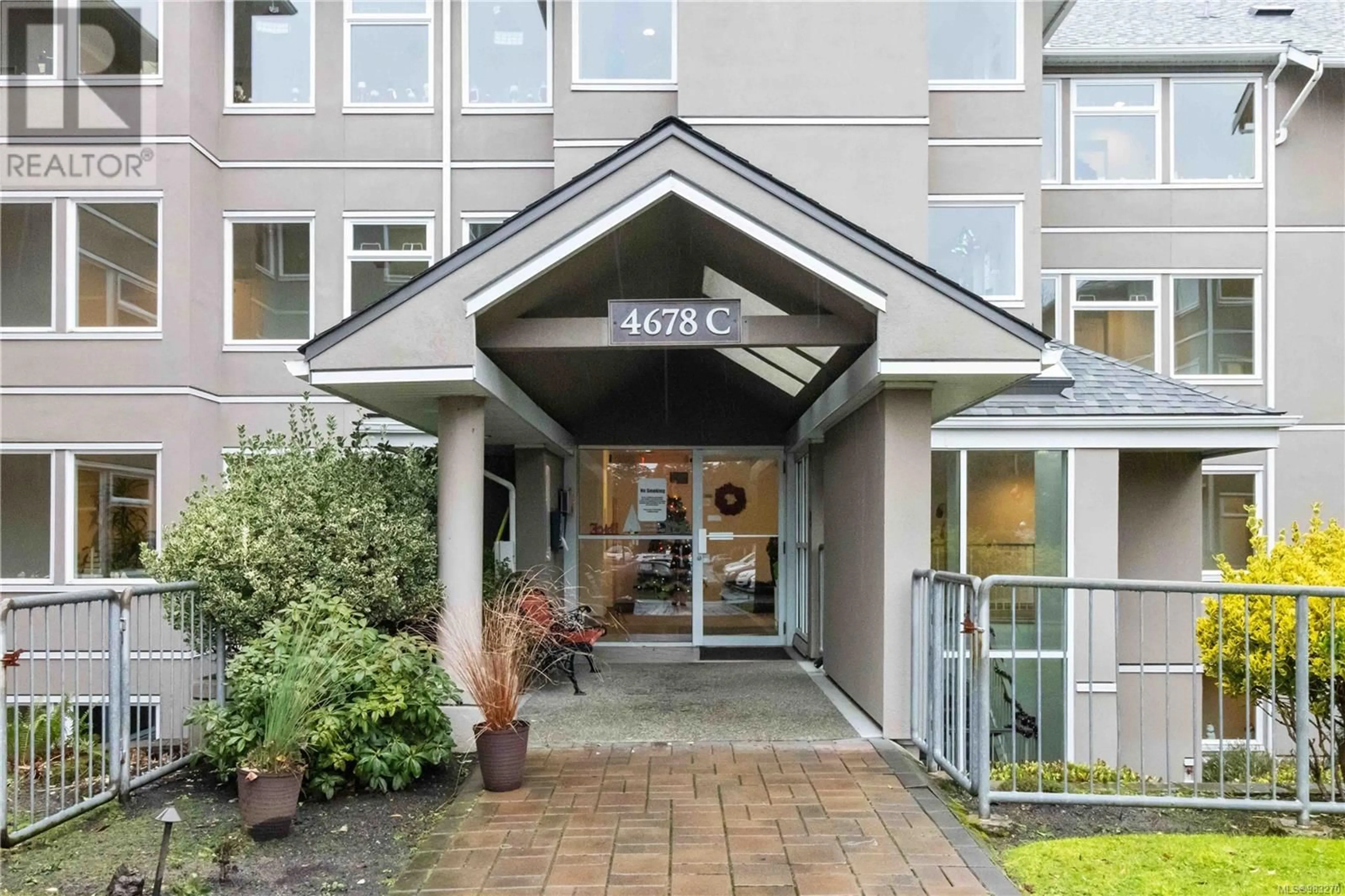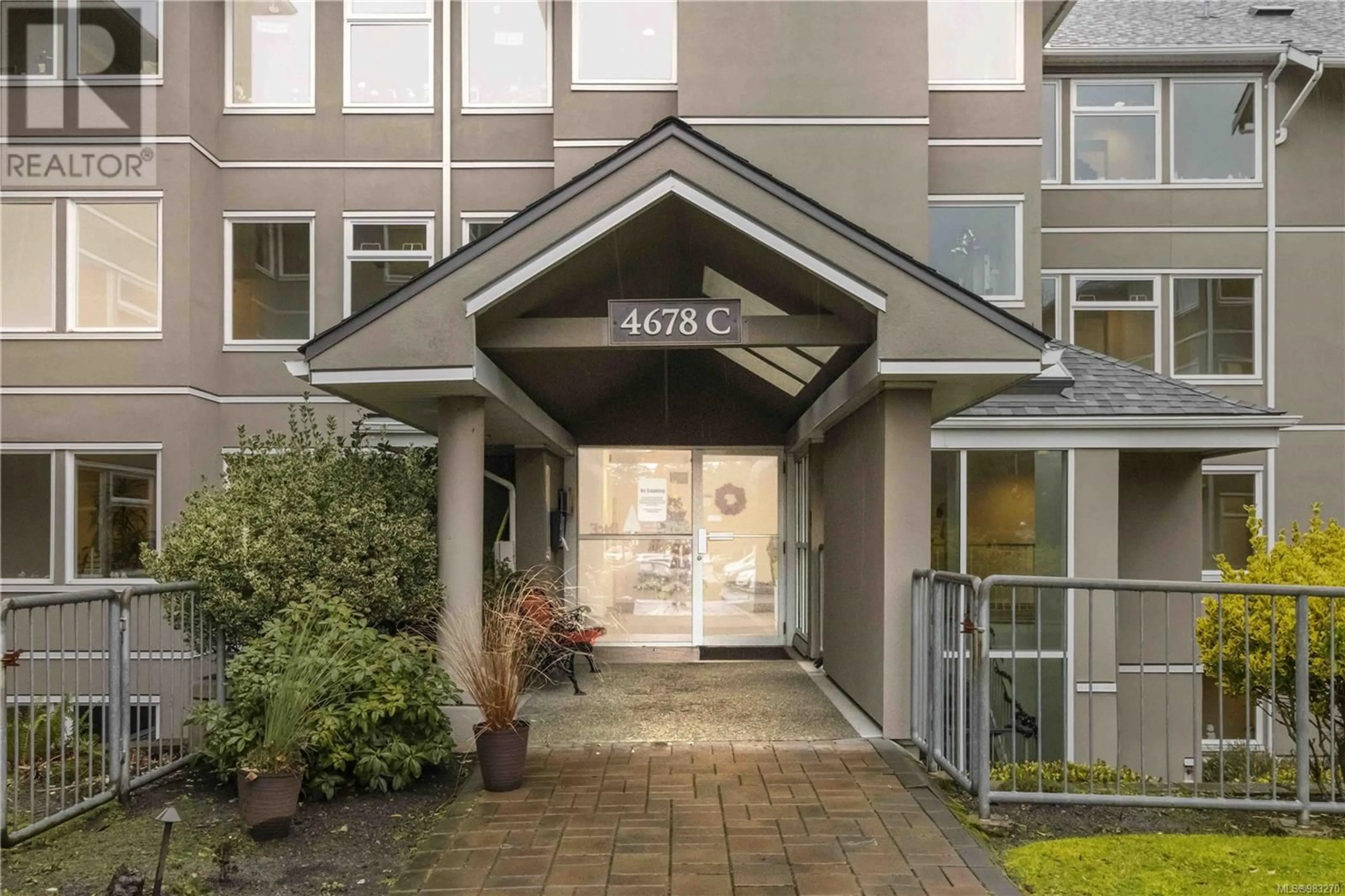206C 4678 Elk Lake Dr, Saanich, British Columbia V8Z5M1
Contact us about this property
Highlights
Estimated ValueThis is the price Wahi expects this property to sell for.
The calculation is powered by our Instant Home Value Estimate, which uses current market and property price trends to estimate your home’s value with a 90% accuracy rate.Not available
Price/Sqft$525/sqft
Est. Mortgage$2,658/mo
Maintenance fees$444/mo
Tax Amount ()-
Days On Market1 day
Description
Beautiful spacious 2 bed, 2 bath condo in the newest building at the Royal Oak Estates. This bright garden suite offers 1178 sq. ft. and feels more like a townhouse with its own access by way of keyed patio door. Private patio area surrounded by lush greenery. Great layout with 2 completely separated bedrooms, great for company or office/den. Spacious master bedroom with 2 closets, ensuite & access to patio. 2nd bedroom has built-in desk/bookshelf/wall bed. The eat in kitchen has updated cabinets, quartz countertops, and cute window seat breakfast nook. Laundry room with storage, as well as a large separate storage locker & parking spot incl. Discover Royal Oak with restaurants, shopping and recreation. Enjoy walking trails just steps from your door and a couple blocks away to Saanich Commonwealth Place. This ground level no step condo offers a quiet, secure home in a fantastic location. (id:39198)
Property Details
Interior
Features
Main level Floor
Bathroom
Patio
12'7 x 5'11Laundry room
5'8 x 5'5Bedroom
11'10 x 16'4Exterior
Parking
Garage spaces 1
Garage type Open
Other parking spaces 0
Total parking spaces 1
Condo Details
Inclusions




