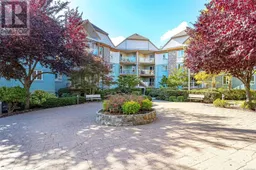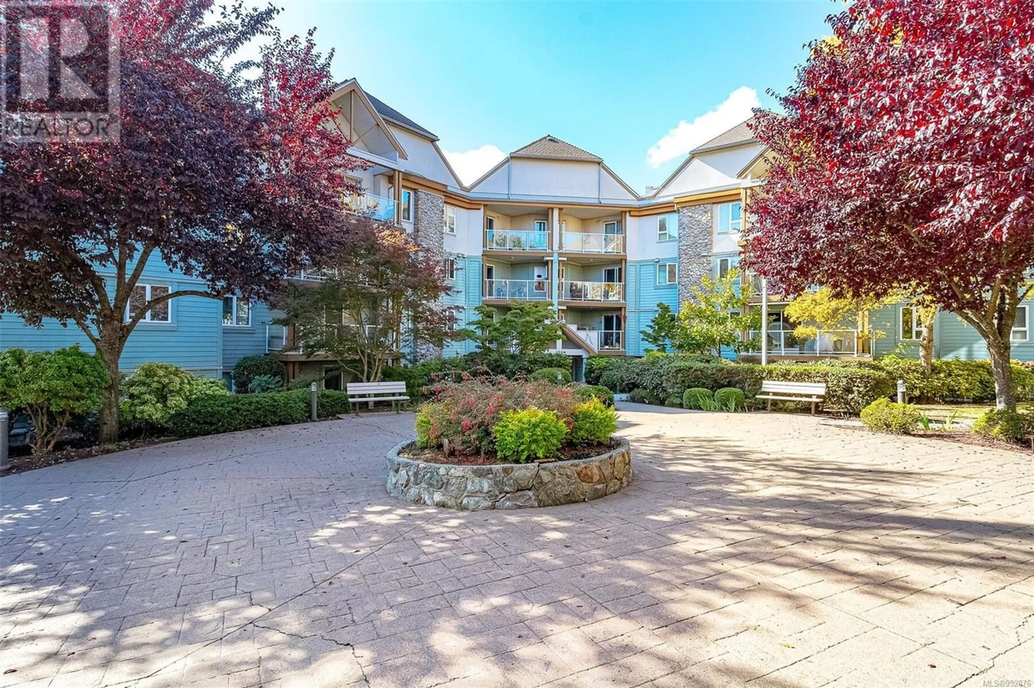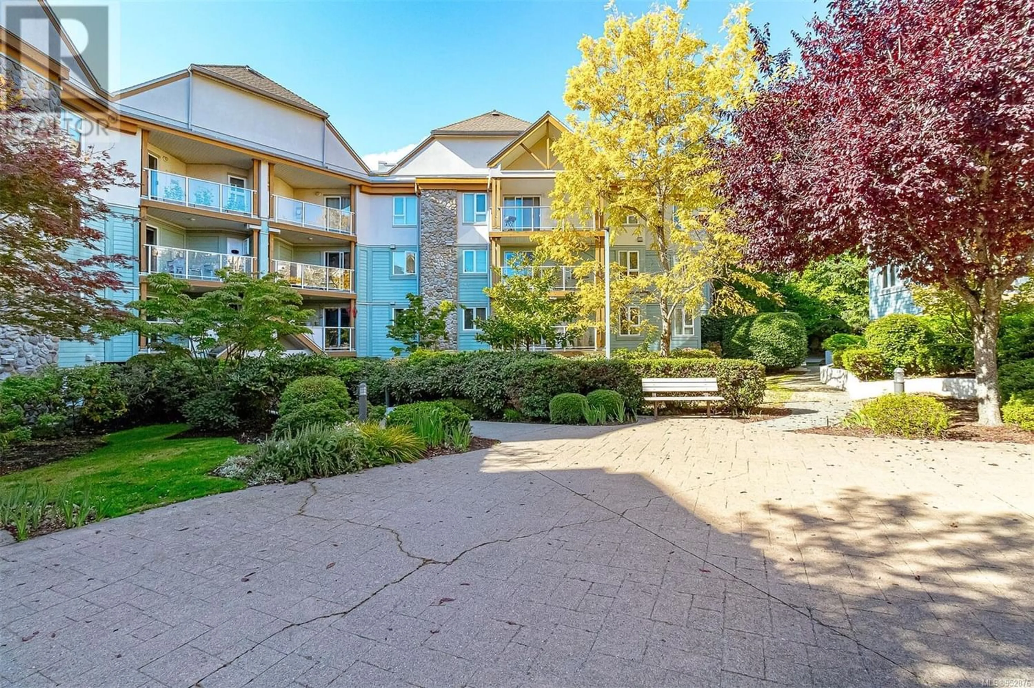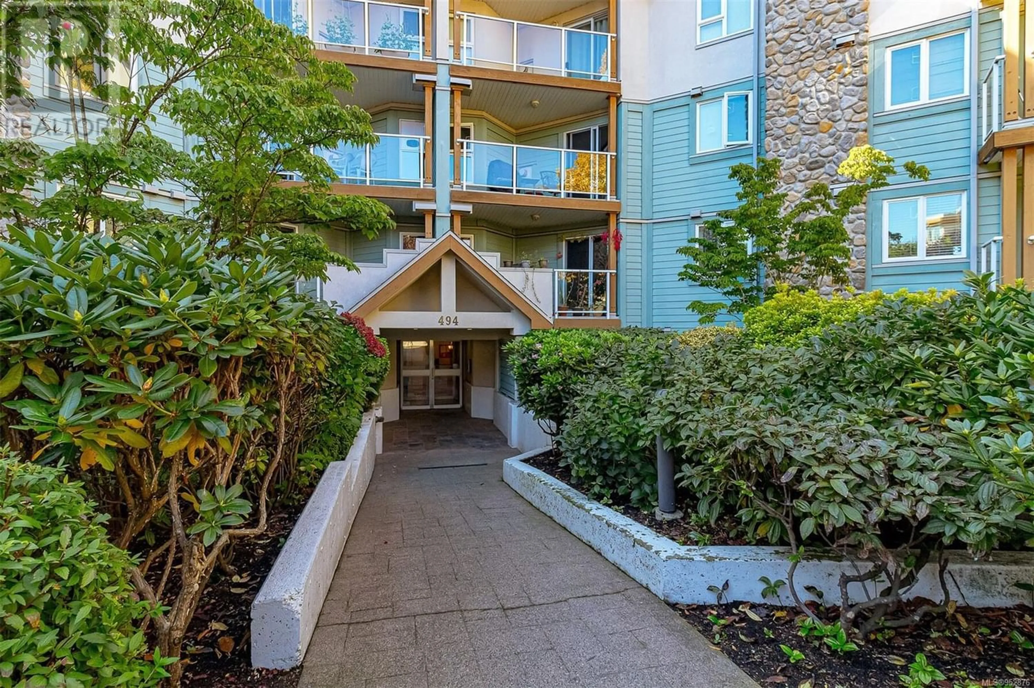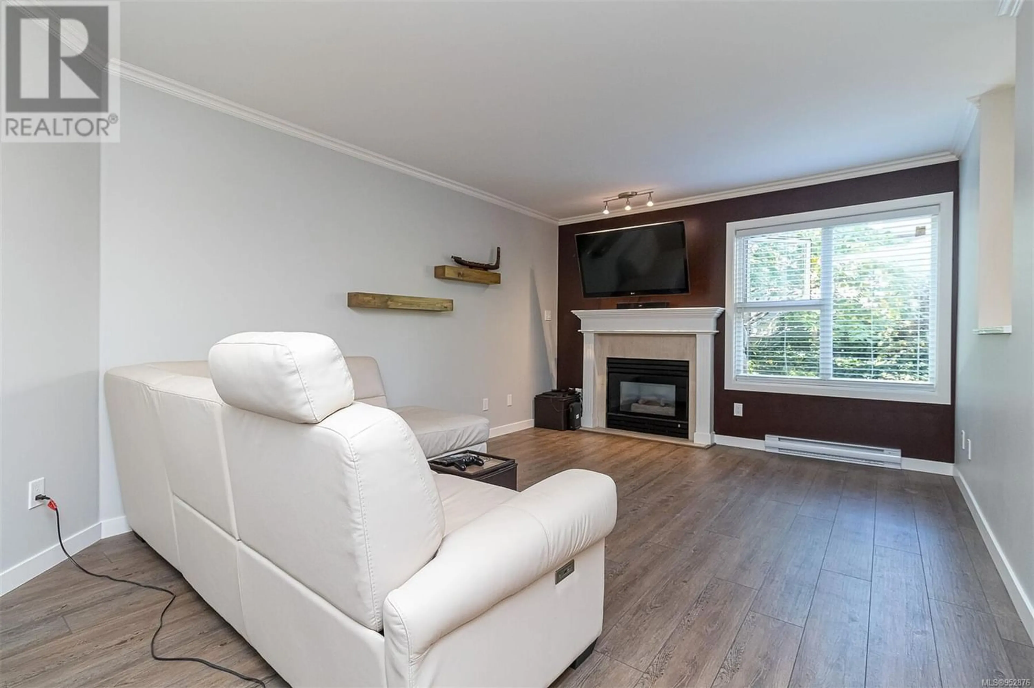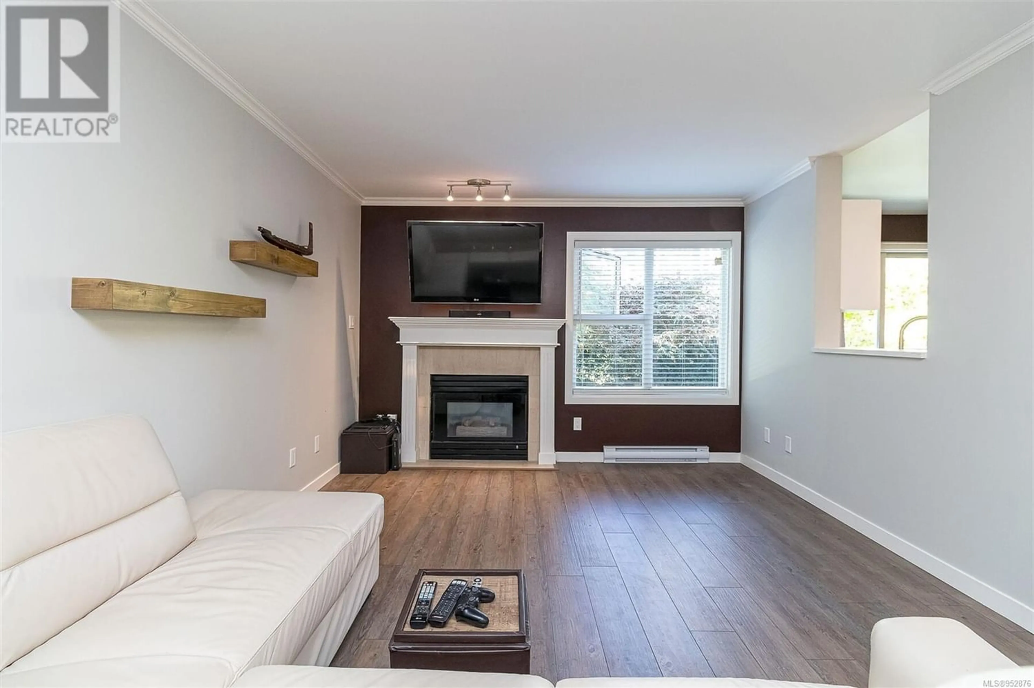205 494 Marsett Pl, Saanich, British Columbia V8Z7J1
Contact us about this property
Highlights
Estimated ValueThis is the price Wahi expects this property to sell for.
The calculation is powered by our Instant Home Value Estimate, which uses current market and property price trends to estimate your home’s value with a 90% accuracy rate.Not available
Price/Sqft$669/sqft
Est. Mortgage$2,276/mo
Maintenance fees$257/mo
Tax Amount ()-
Days On Market336 days
Description
Step into this beautifully updated condo, where pride of ownership shines throughout. Modern ceilings adorned with new fixtures, fresh laminate floors, and a pristine coat of paint create an inviting ambiance. The living area, with a cozy gas fireplace, seamlessly combines dining and entertaining spaces. The kitchen is bright and inviting, featuring new quartz countertops and stainless steel appliances. Step out onto the deck to enjoy the tranquility of the quieter side of the building, offering ample space for your BBQ and relaxation. The roomy bedroom boasts a large window and a walk-in closet. A bright 4-piece bathroom and in-suite laundry add to the convenience of this wonderful home. Nearby amenities include the renowned Commonwealth Place recreation center, serene lakes, scenic trails, shopping, and major bus routes. Your personal parking spot and storage locker make daily life easier in this exceptional condo. Don't miss the opportunity to make it your own. (id:39198)
Property Details
Interior
Features
Main level Floor
Balcony
14 ft x 5 ftBathroom
Primary Bedroom
11' x 10'Kitchen
14' x 8'Exterior
Parking
Garage spaces 1
Garage type -
Other parking spaces 0
Total parking spaces 1
Condo Details
Inclusions
Property History
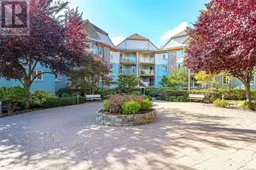 30
30