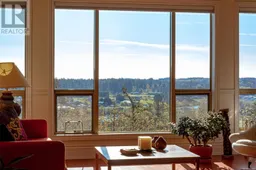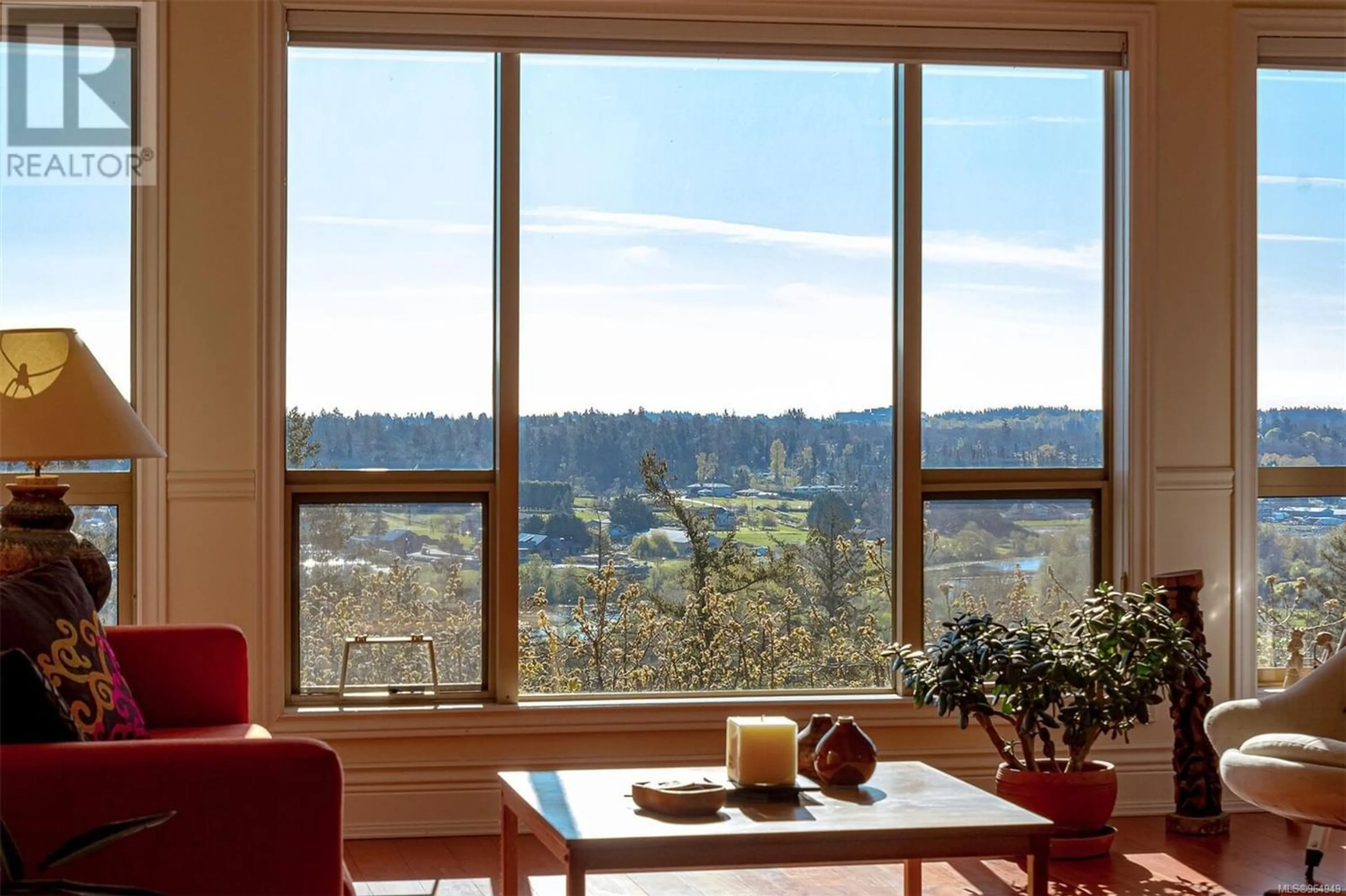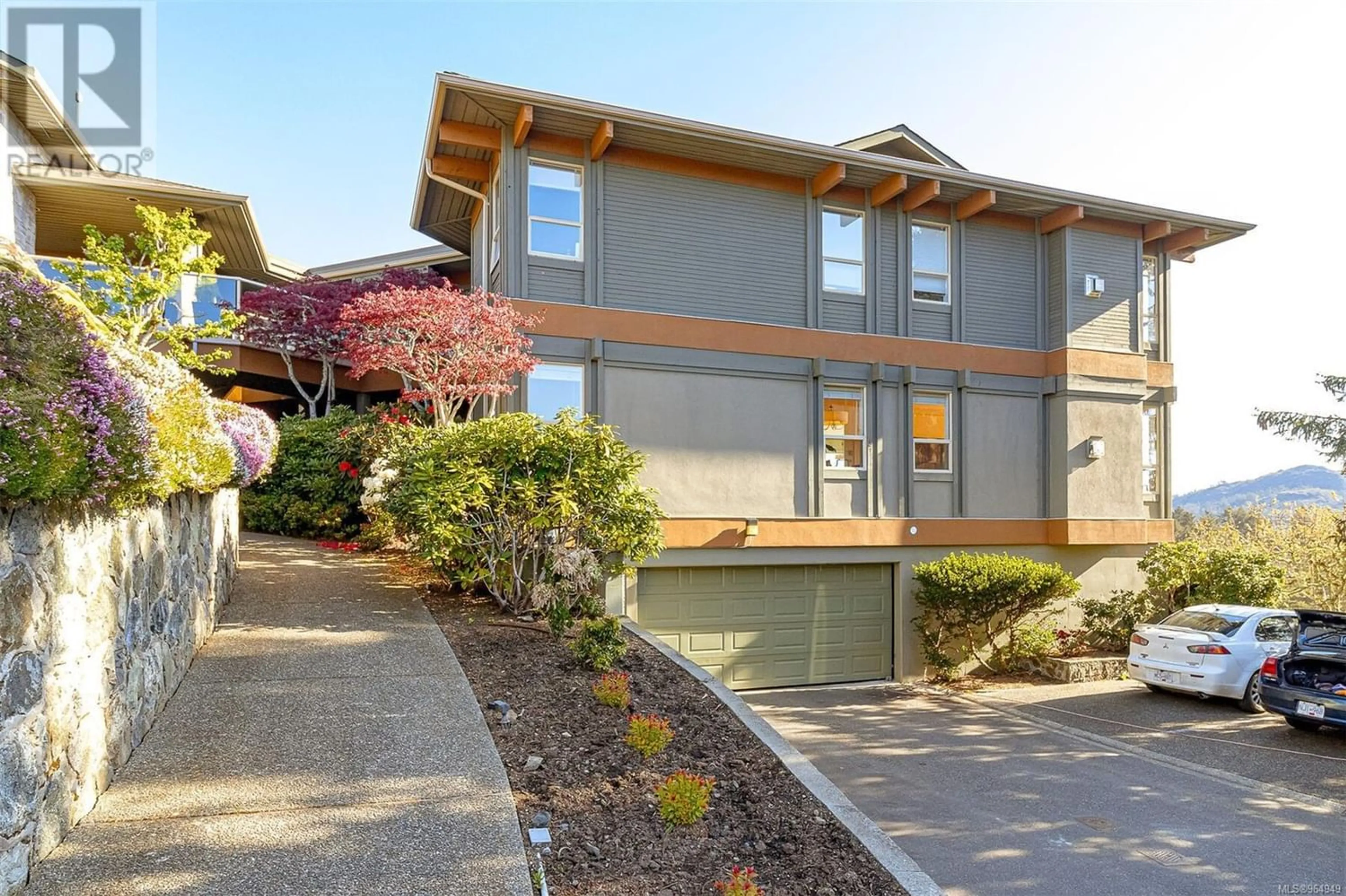20 4305 Maltwood Lane, Saanich, British Columbia V8X5G9
Contact us about this property
Highlights
Estimated ValueThis is the price Wahi expects this property to sell for.
The calculation is powered by our Instant Home Value Estimate, which uses current market and property price trends to estimate your home’s value with a 90% accuracy rate.Not available
Price/Sqft$595/sqft
Est. Mortgage$4,617/mo
Maintenance fees$626/mo
Tax Amount ()-
Days On Market194 days
Description
One level, end-unit townhome sits at a highpoint in Broadmead and offers amazing Blenkinsop Valley views, some ocean glimpses, and all-day sunshine through the huge window and refreshing cross currents from the end unit windows and huge sundeck doors. Features include a gas fireplace, warm wood floors (in-floor heating), custom millwork, a amazing large, covered deck you will enjoy all year long, soaker tub, and plenty of storage. Both the family room and kitchen are bright and spacious, and the large, covered deck includes plenty of space to entertain or relax while enjoying the surrounding flora and fauna. The primary bedroom opens to the deck and also has a large ensuite with a separate shower, soaker tub, & a generously sized walk in closet. Plenty of storage inside, in addition to a storage or workshop in the garage and a convenient utility room. Double parking in the secured garage. Minutes from all Broadmead and Royal Oak amenities. The property is surrounded by nature trails. (id:39198)
Property Details
Interior
Main level Floor
Family room
15'7 x 7'2Bedroom
11'5 x 11'1Bathroom
Primary Bedroom
15'5 x 11'0Exterior
Parking
Garage spaces 2
Garage type -
Other parking spaces 0
Total parking spaces 2
Condo Details
Inclusions
Property History
 36
36

