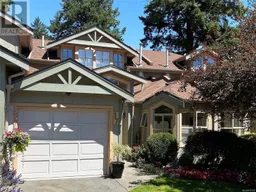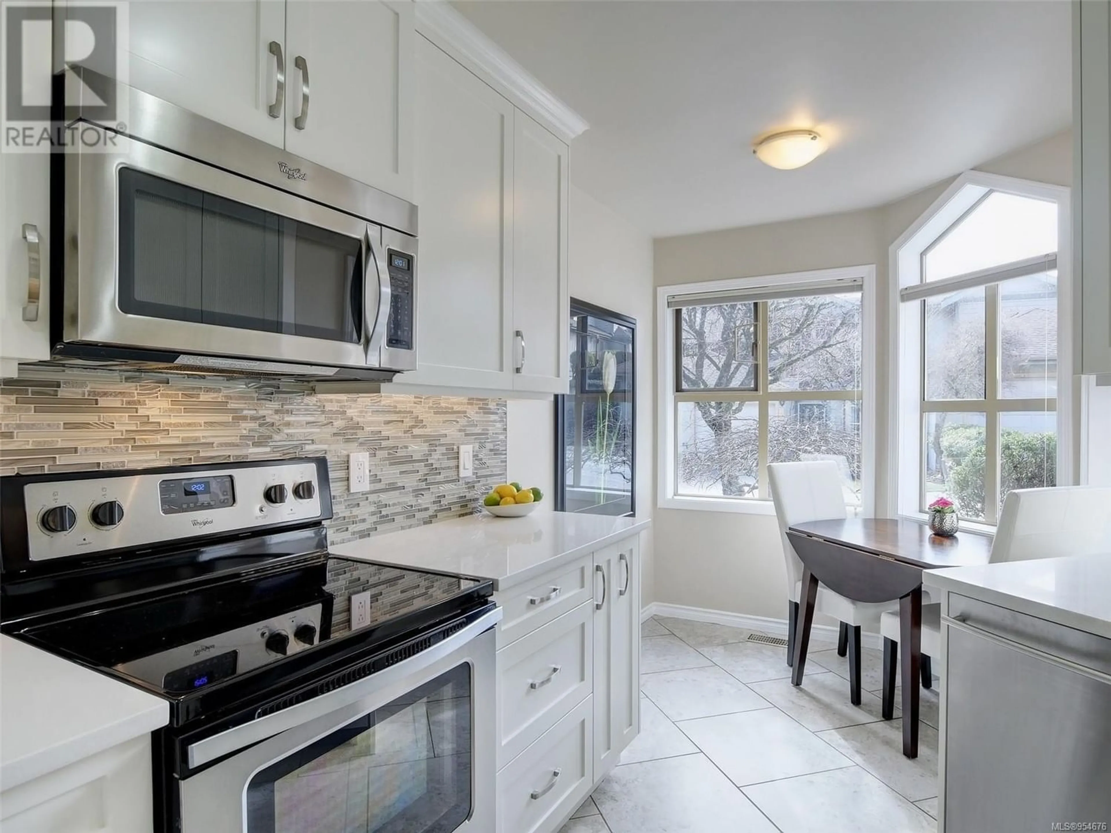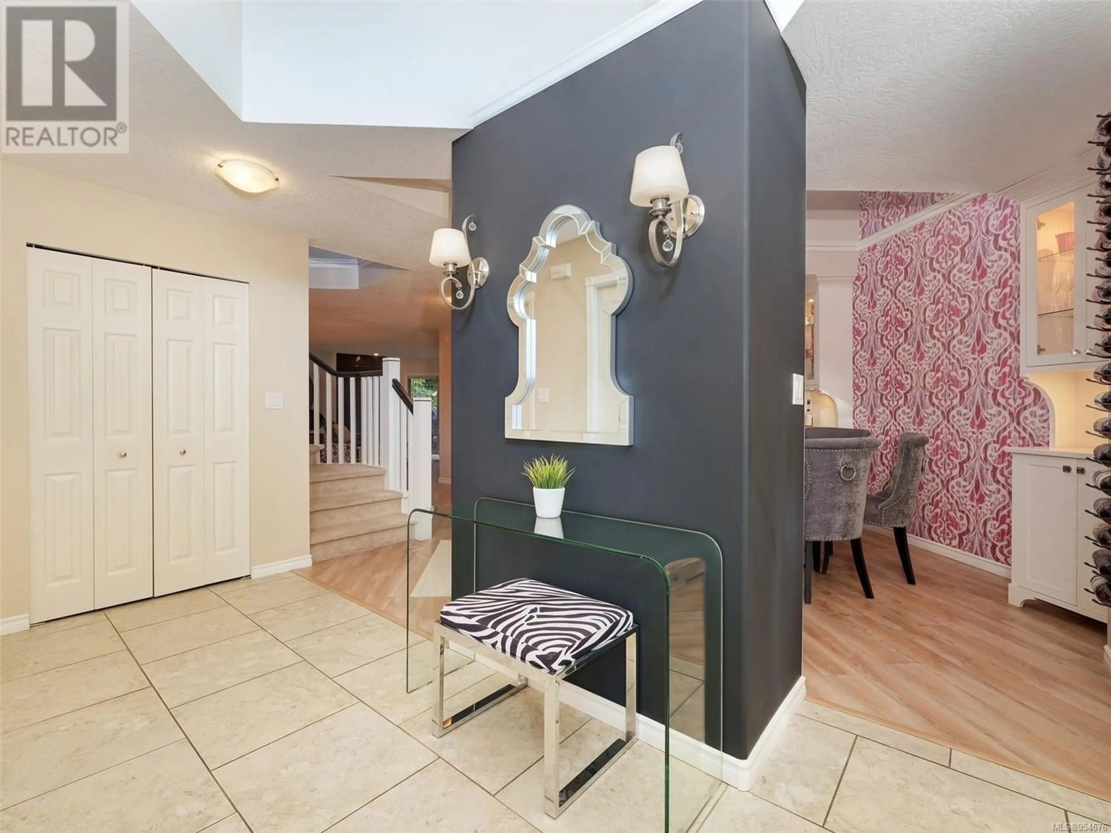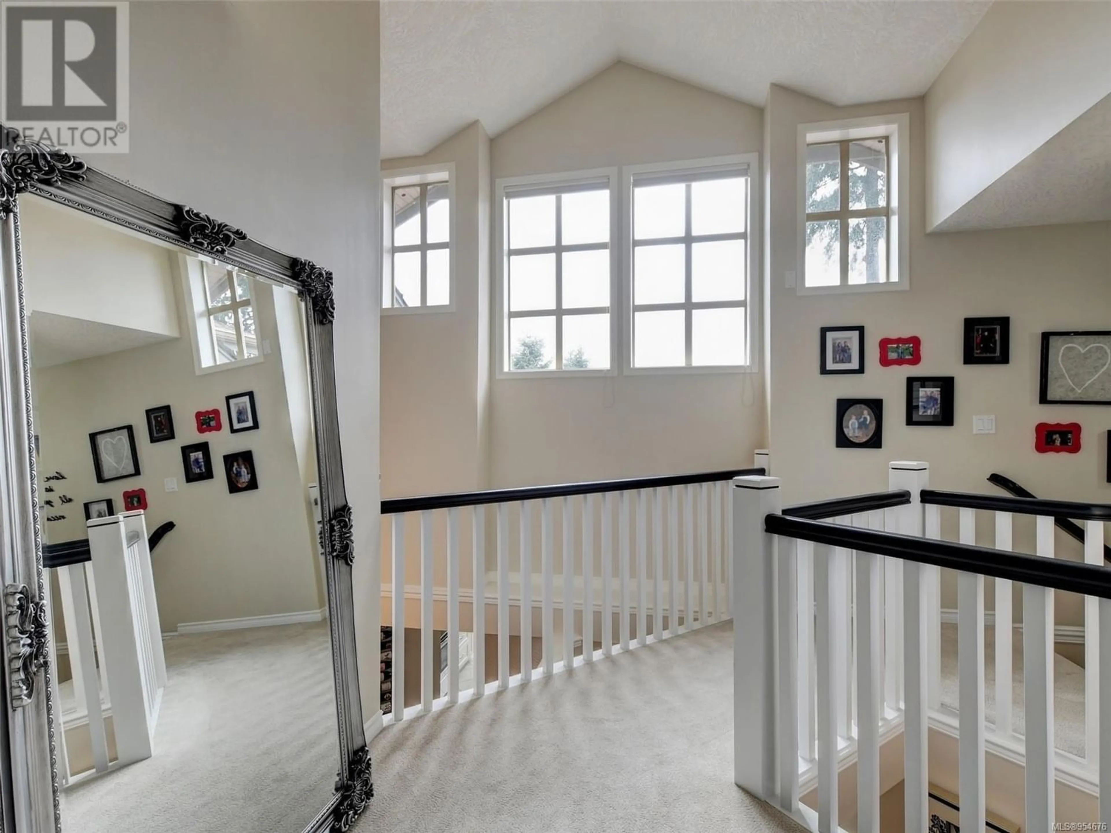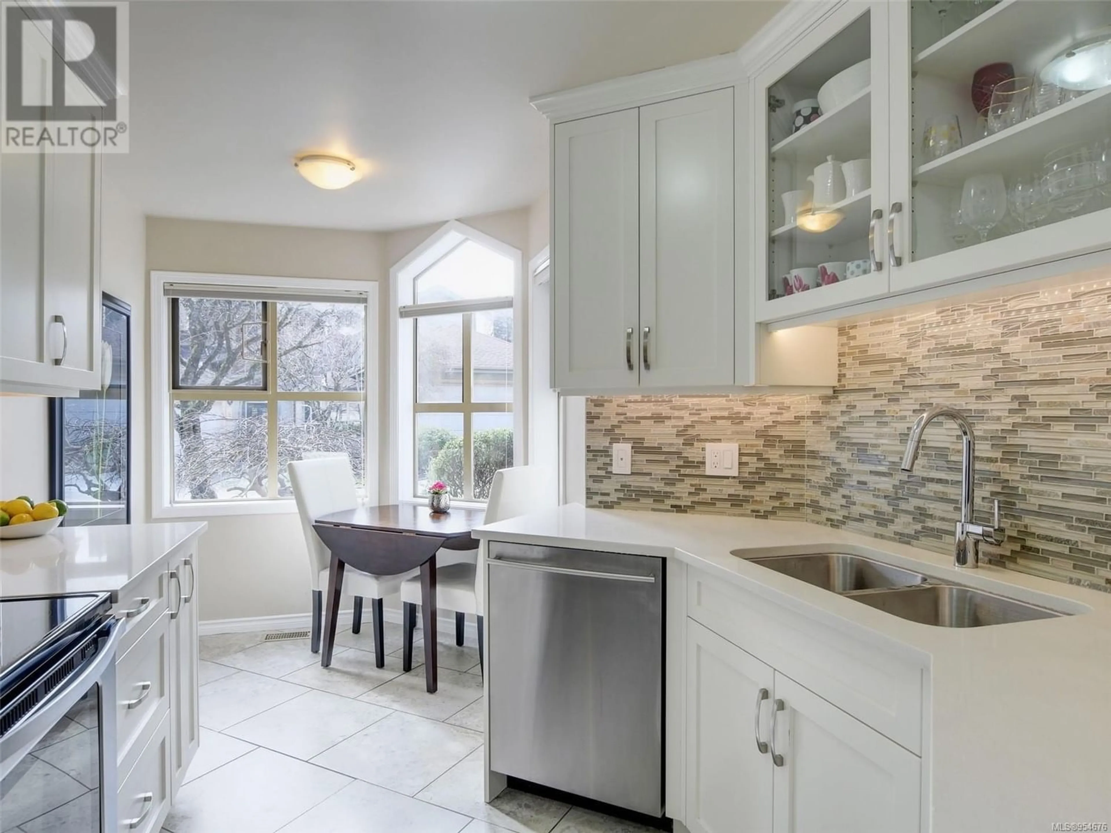17 500 Marsett Pl, Saanich, British Columbia V8Z7J1
Contact us about this property
Highlights
Estimated ValueThis is the price Wahi expects this property to sell for.
The calculation is powered by our Instant Home Value Estimate, which uses current market and property price trends to estimate your home’s value with a 90% accuracy rate.Not available
Price/Sqft$457/sqft
Est. Mortgage$3,650/mo
Maintenance fees$598/mo
Tax Amount ()-
Days On Market315 days
Description
Introducing a beautifully renovated home that just may be the perfect fit for YOU! Perfect for aging in place with a Primary Bedroom on the main floor OR ideal for families, being in a great school catchment & with Commonwealth Rec practically next door. Flexible floorplan with room for dining, relaxing, entertaining, working, hobbying & more. Renovations include kitchen & bathrooms, chic dining room (could be a den), flooring, paint, light fixtures, custom closet organizers, maintenance free rear deck, HWT replaced, acrylic painted garage floor & newer auto door opener. Plenty of storage including ample closets & a full crawl space, heat pumps for AC allowed with approval. Exterior remediation project done! Located at the rear of the complex with high & private hedging. Direct trail on site to Elk & Beaver Lake Park, walk to Broadmead & Royal Oak Shopping Centres, bus exchange, centrally located close to airport, ferries, downtown & Trans Can Hwy (id:39198)
Property Details
Interior
Features
Second level Floor
Bathroom
Storage
8 ft x 6 ftBedroom
12 ft x 11 ftExterior
Parking
Garage spaces 1
Garage type -
Other parking spaces 0
Total parking spaces 1
Condo Details
Inclusions
Property History
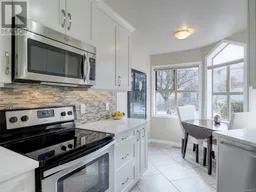 31
31