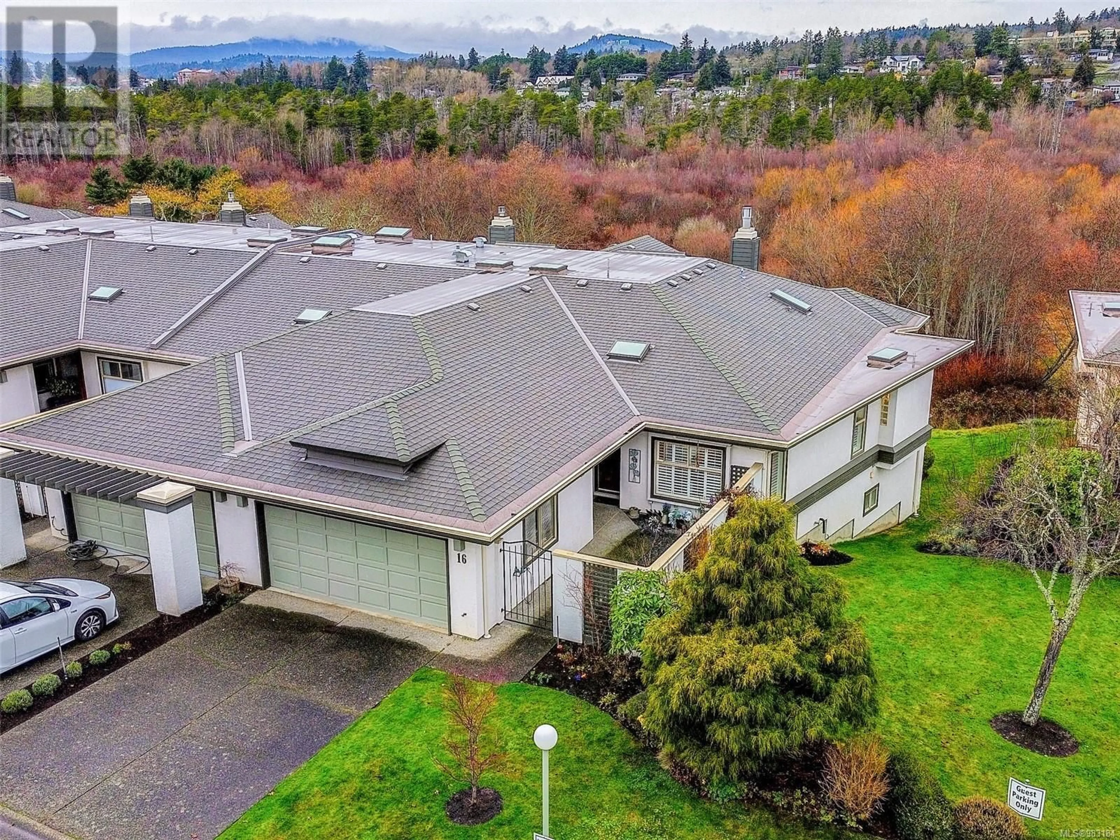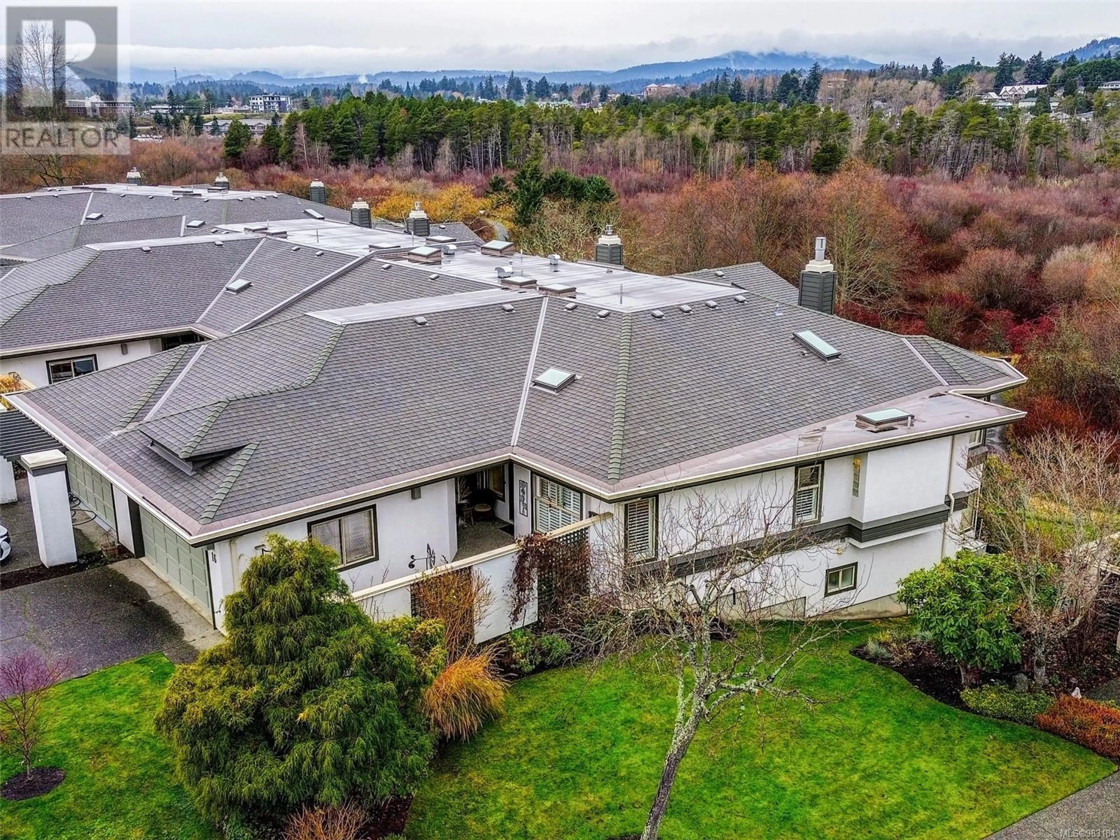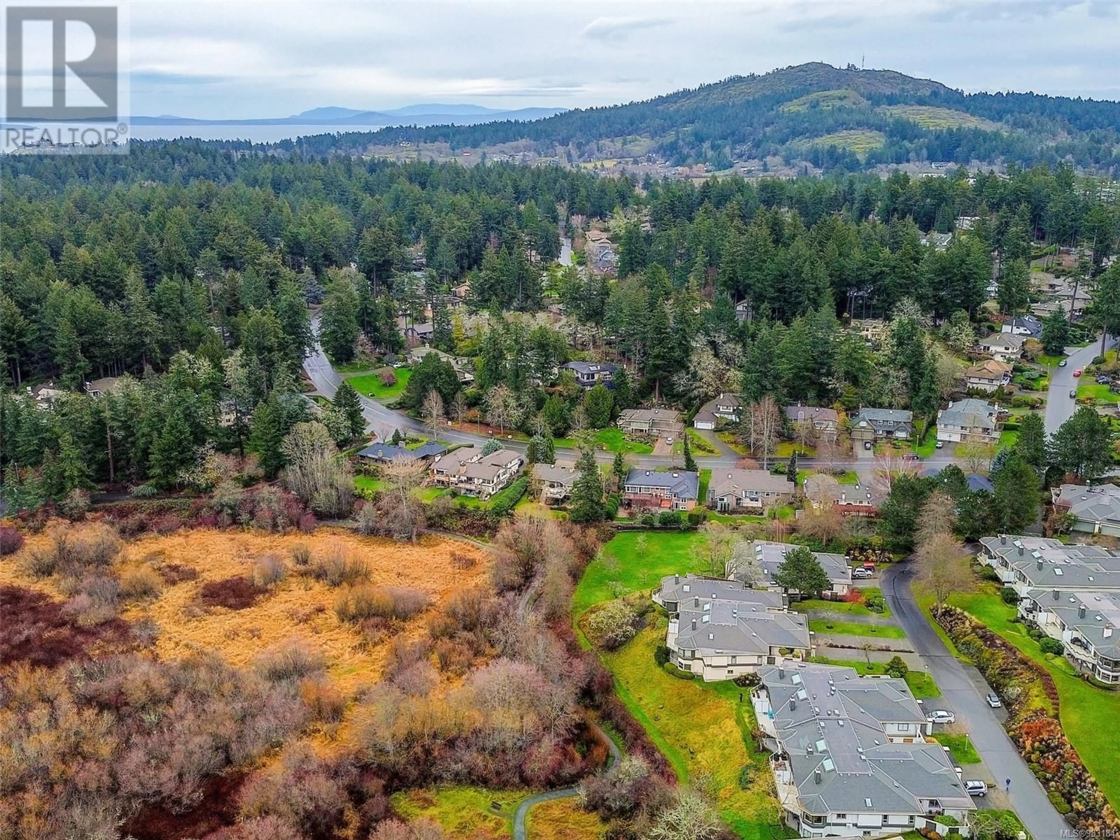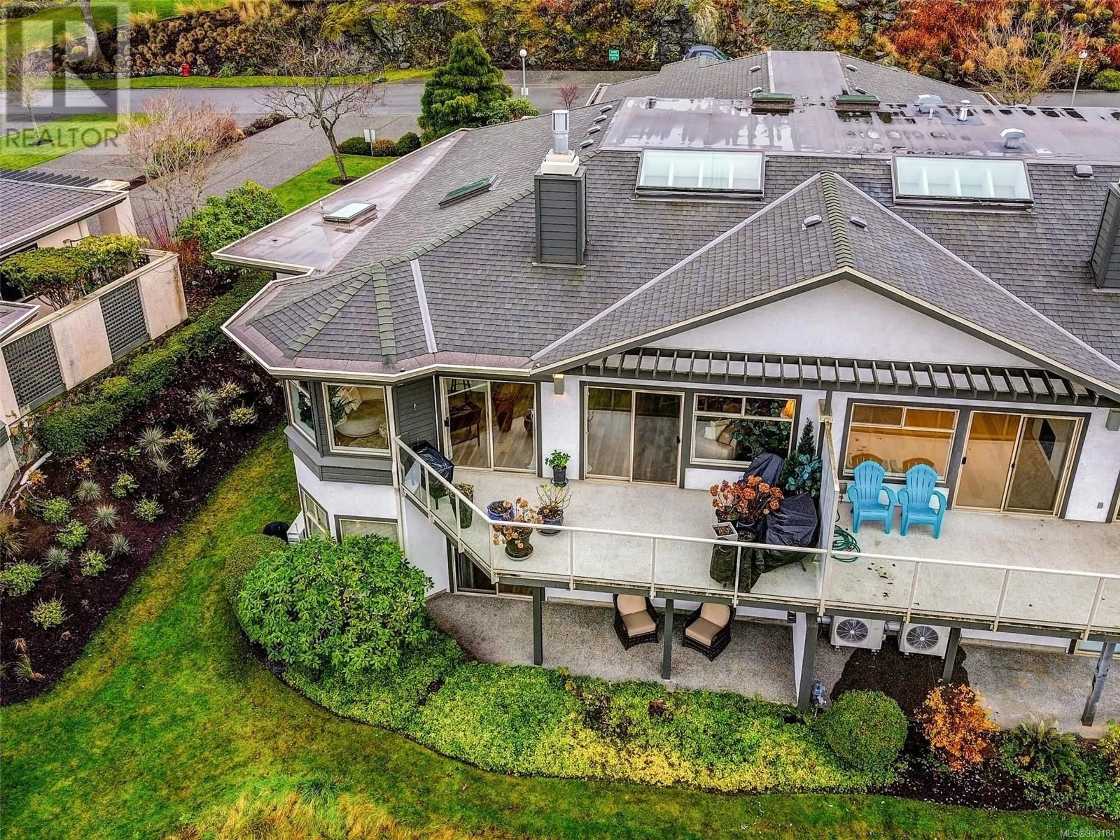16 4360 Emily Carr Dr, Saanich, British Columbia V8X4Y4
Contact us about this property
Highlights
Estimated ValueThis is the price Wahi expects this property to sell for.
The calculation is powered by our Instant Home Value Estimate, which uses current market and property price trends to estimate your home’s value with a 90% accuracy rate.Not available
Price/Sqft$408/sqft
Est. Mortgage$6,433/mo
Maintenance fees$719/mo
Tax Amount ()-
Days On Market5 days
Description
Fully renovated townhome in exclusive Foxborough Hills! Just move in to this private end unit with unobstructed views over Rithet's Bog Nature Sanctuary! Main floor living with spacious open floorplan. Featuring gas fired on demand hot water, in floor heating, heat pump for A/C, 2 gas fireplaces, & 4 skylights. Soothing subtle decor with luxury vinyl plank floors, Italian tile, and neutral colour palette. Dazzling custom maple kitchen by South Shore Cabinetry with birch interiors and quartz counters. Professional grade stainless appliances with 5 burner gas range. New baths with soaker tub in primary. Stunning evening sunsets! Lower walk out offers a huge rec room/media area, studio/craft room, 3rd bedroom, bathroom, workshop area and storage. Double car garage, private courtyard area. No downsizing required! The complex offers a clubhouse, indoor pool, 2 guest suites, tennis courts and more. Walk to restaurants, shopping and of course walking trails at your doorstep. Shows mint. (id:39198)
Property Details
Interior
Features
Lower level Floor
Storage
16' x 22'Workshop
17' x 18'Studio
9' x 13'Family room
13' x 33'Exterior
Parking
Garage spaces 4
Garage type -
Other parking spaces 0
Total parking spaces 4
Condo Details
Inclusions





