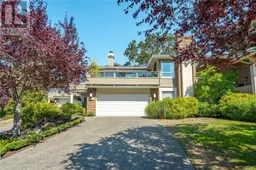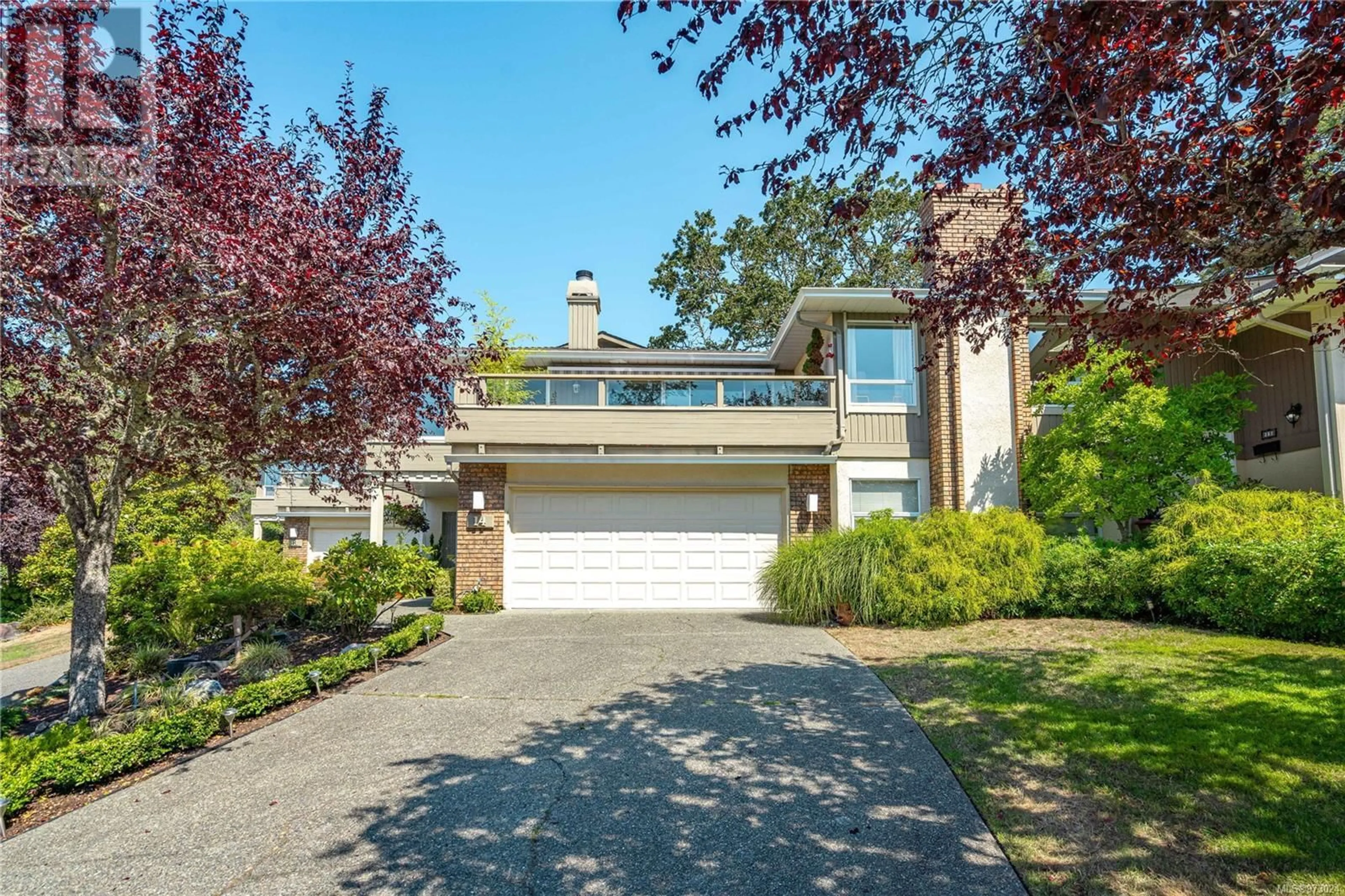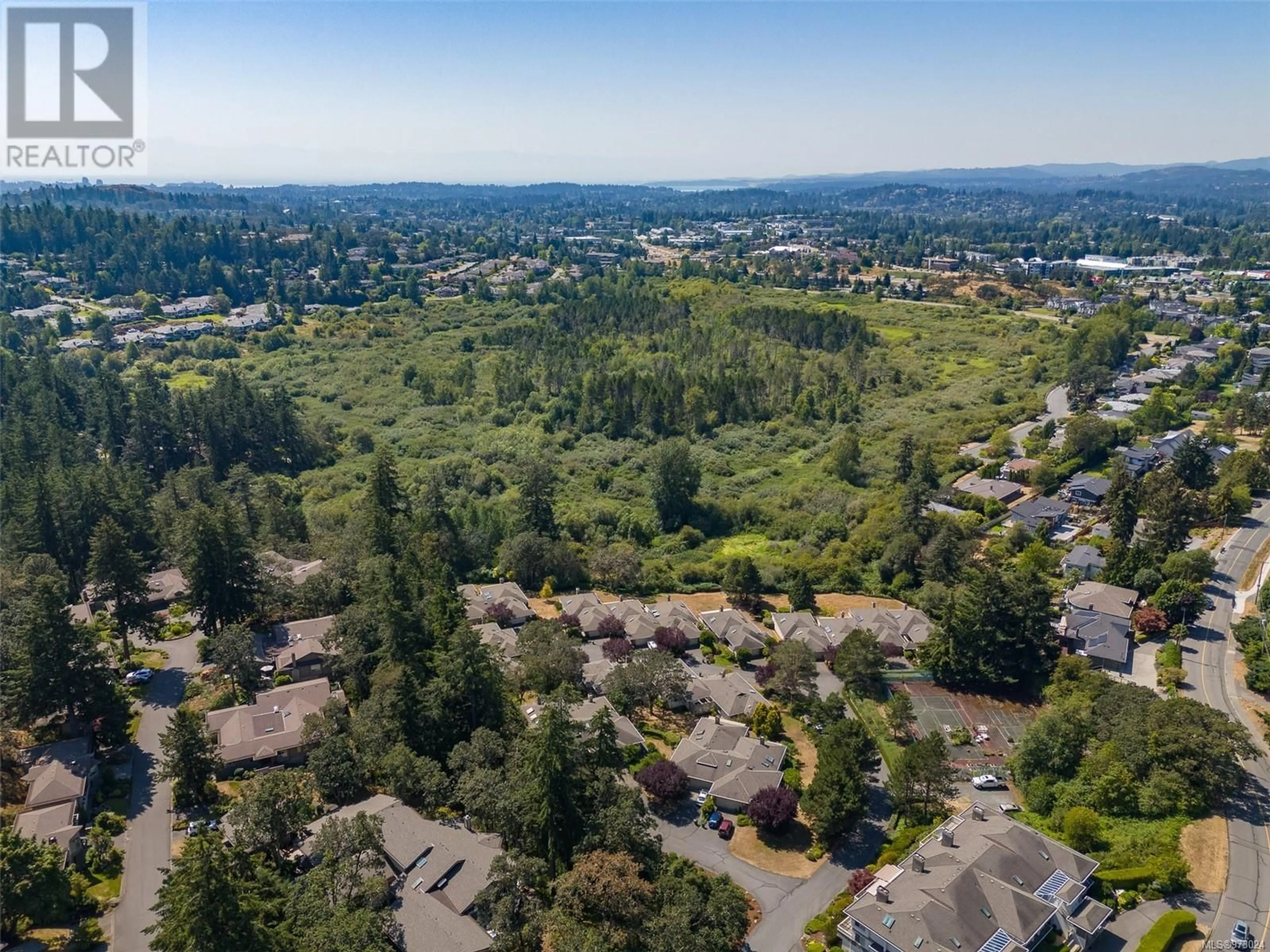14 899 Royal Oak Ave, Saanich, British Columbia V8X3T3
Contact us about this property
Highlights
Estimated ValueThis is the price Wahi expects this property to sell for.
The calculation is powered by our Instant Home Value Estimate, which uses current market and property price trends to estimate your home’s value with a 90% accuracy rate.Not available
Price/Sqft$338/sqft
Est. Mortgage$4,930/mth
Maintenance fees$623/mth
Tax Amount ()-
Days On Market20 days
Description
OPEN HOUSE - Sat (Aug 24th), 1:00-3:00. This beautifully landscaped setting of The Gardens townhome leads to your double car garage with a workshop, storage, and a spacious entry with a third bedroom and bath. The open staircase leads to the perfect bright floor plan that has been meticulously maintained. The gracious living room with a double-sided fireplace connecting to the family room invites you to the spacious outdoor private deck with an awning. Formal dining for entertaining family and friends is just steps away from the kitchen with well-designed upgraded cabinetry, granite countertops, stainless-steel appliances and an eating bar. A breakfast nook or office space leads to the family room with access to the deck. A private hall to the updated main bath is close to the second bedroom, the principal bedroom with a four-piece bath, and a charming patio. Rithet's Nature Sanctuary, Commonwealth Rec Complex, Lochside Trail, great shopping, and dining are at your fingertips with easy access to Greater Victoria, airports, and ferries! Make sought-after Broadmead your home! (id:39198)
Property Details
Interior
Features
Lower level Floor
Bathroom
8 ft x 5 ftWorkshop
30 ft x 12 ftStorage
8 ft x 5 ftStorage
11 ft x 5 ftExterior
Parking
Garage spaces 2
Garage type -
Other parking spaces 0
Total parking spaces 2
Condo Details
Inclusions
Property History
 63
63

