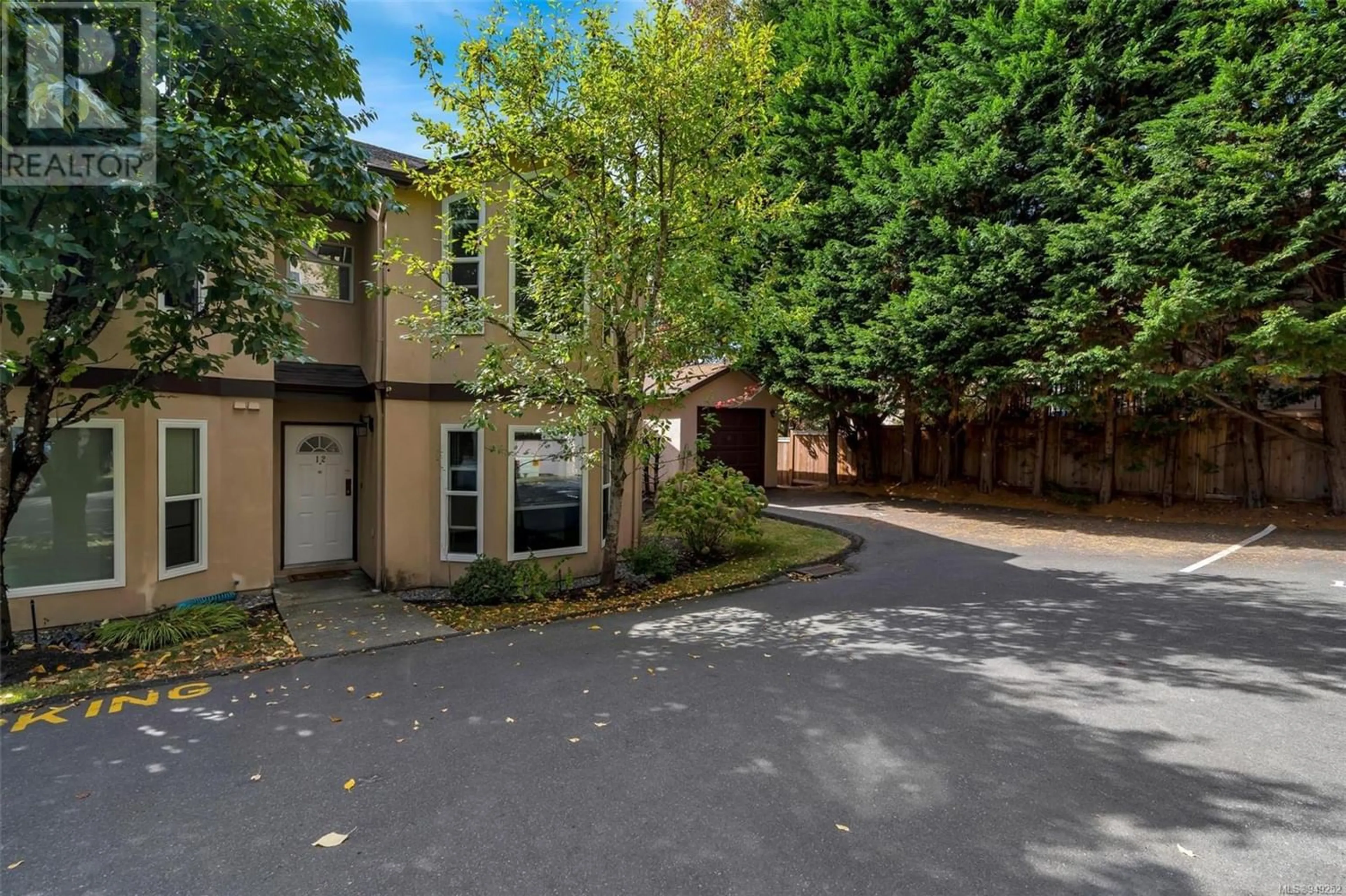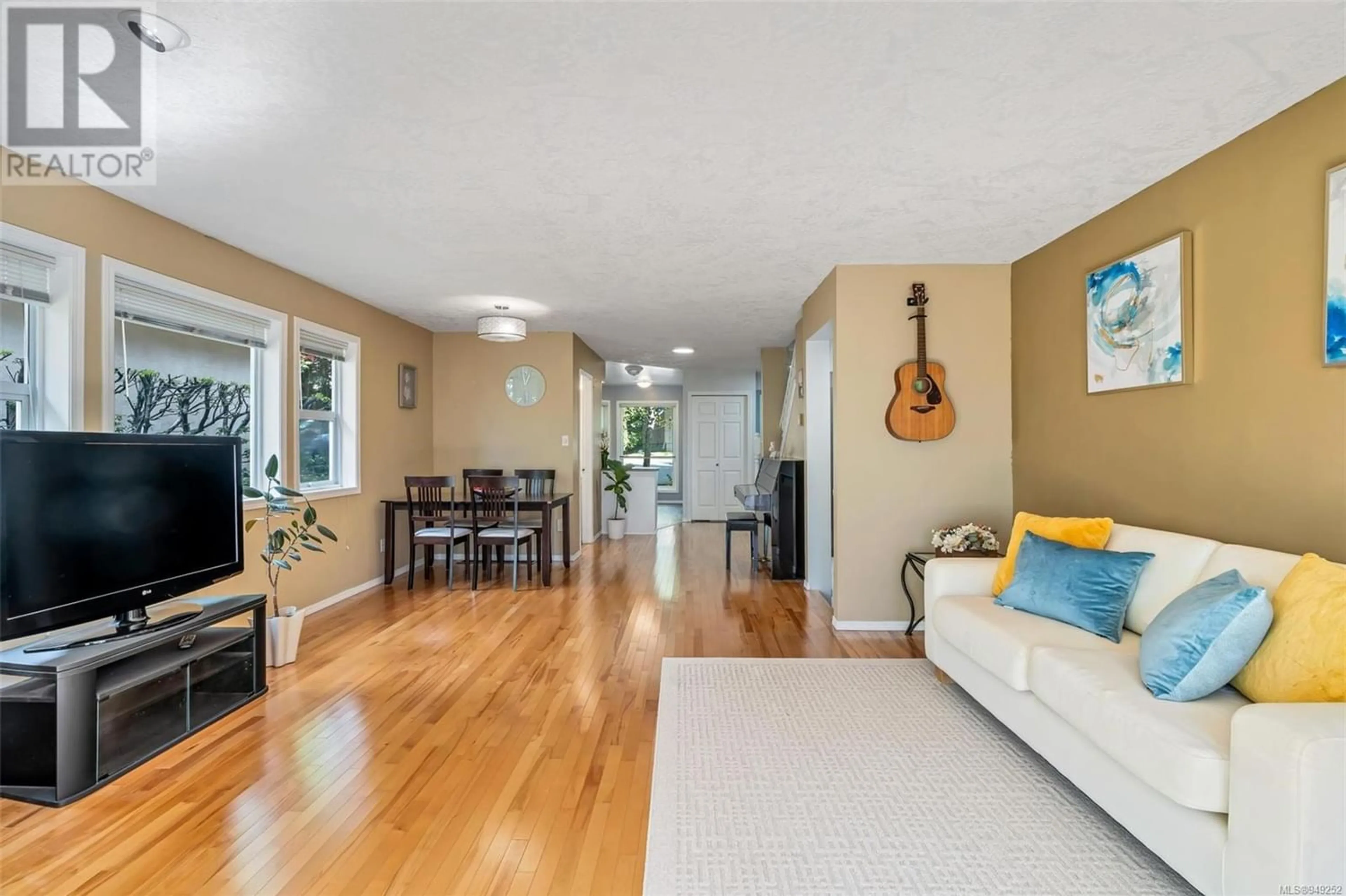12 4540 West Saanich Rd, Saanich, British Columbia V8Z3G4
Contact us about this property
Highlights
Estimated ValueThis is the price Wahi expects this property to sell for.
The calculation is powered by our Instant Home Value Estimate, which uses current market and property price trends to estimate your home’s value with a 90% accuracy rate.Not available
Price/Sqft$334/sqft
Est. Mortgage$3,435/mo
Maintenance fees$560/mo
Tax Amount ()-
Days On Market1 year
Description
This bright, spacious townhouse is the best located unit in the complex. West facing corner unit is located at the back west side of the complex. Home backs onto Royal Oak Middle School playing fields. Private with its own detached garage, west facing deck and windows on 3 sides. The entry level features an open plan living/dining room combo, gas FP, bright kitchen with eating area and a 2 pc bath. The upper floor offers a master with vaulted ceilings, bay window & an ensuite bath, two bright bedrooms, new carpet, and a full bathroom. The lower level has a rec room, office, laundry & storage rooms. Ideal for hobbyists or teens with bedroom & bathroom potential. The 4th bathroom is already roughed in. Commonwealth Rec, restaurants, golf course, schools, parks and 3 shopping centers all within 1km radius. (id:39198)
Property Details
Interior
Features
Second level Floor
Bathroom
Ensuite
Bedroom
14' x 11'Bedroom
14' x 10'Exterior
Parking
Garage spaces 2
Garage type -
Other parking spaces 0
Total parking spaces 2
Condo Details
Inclusions




