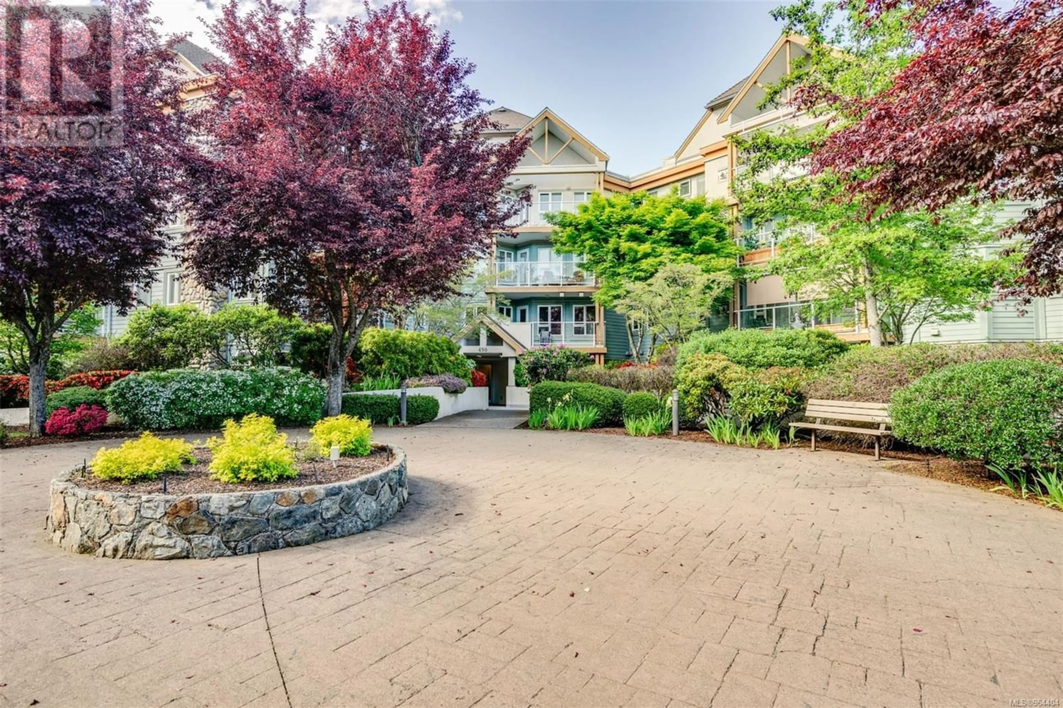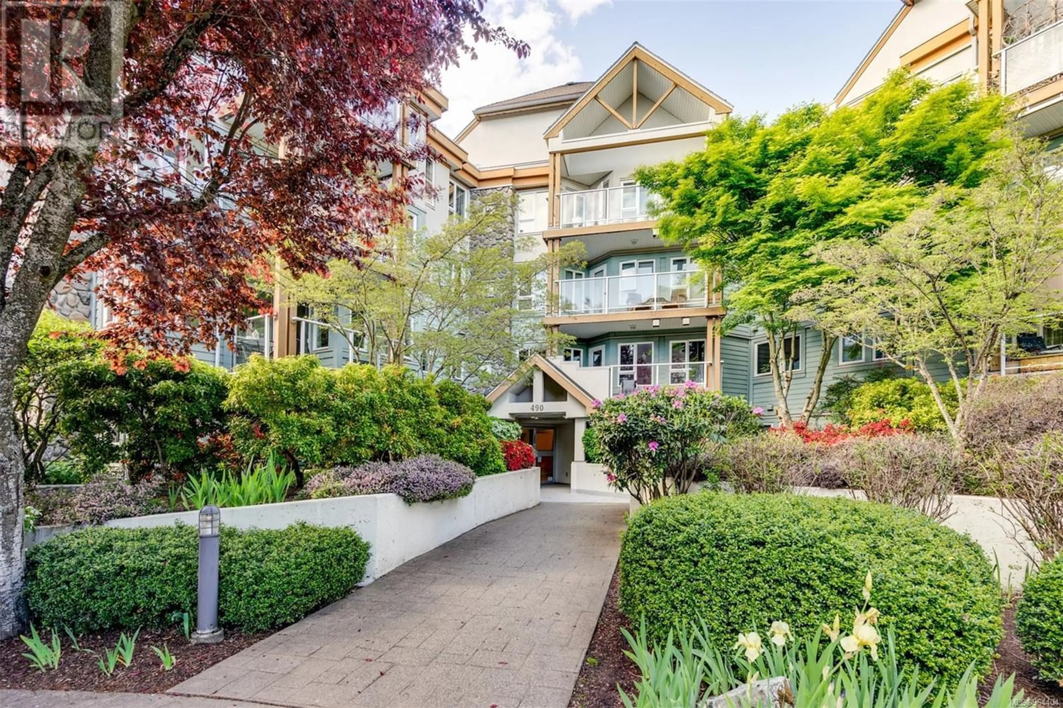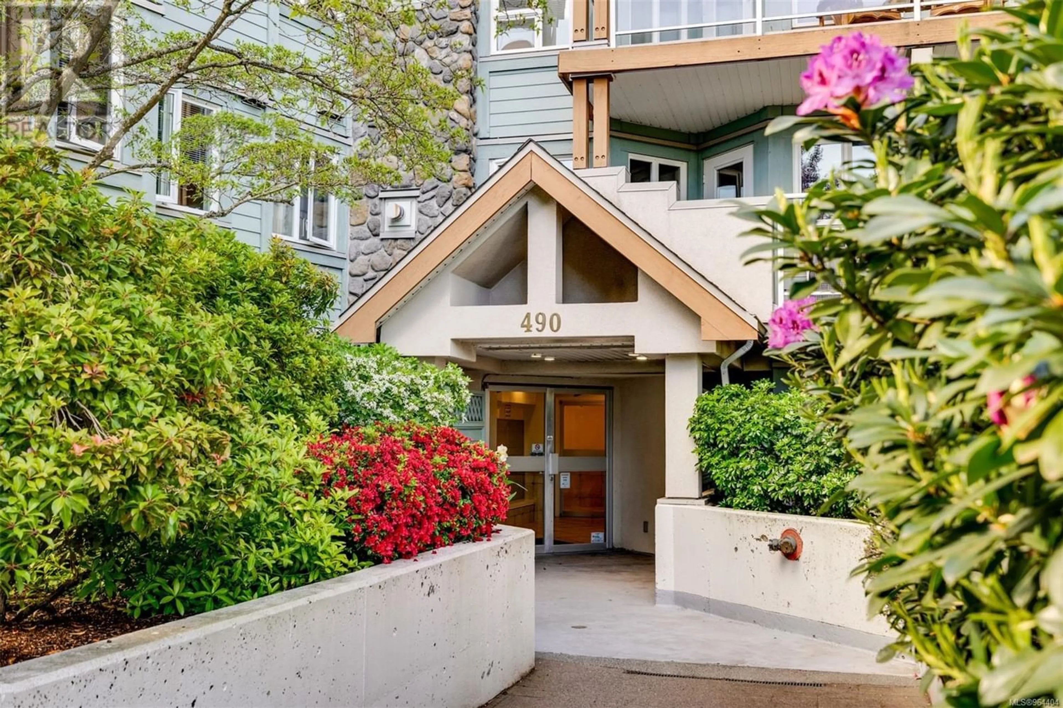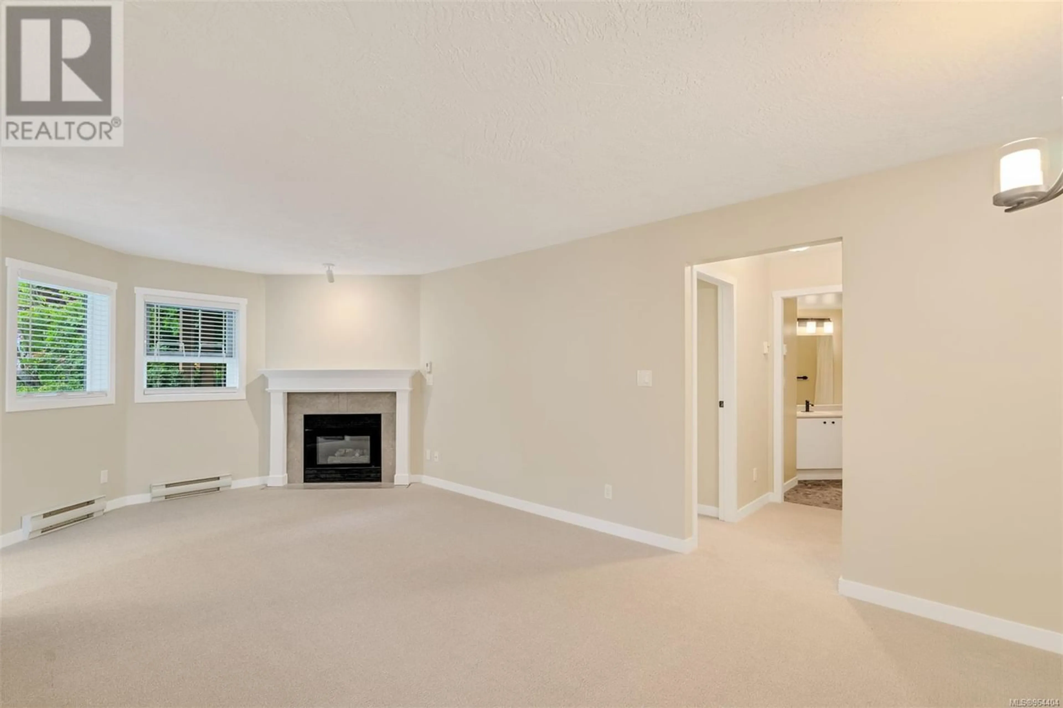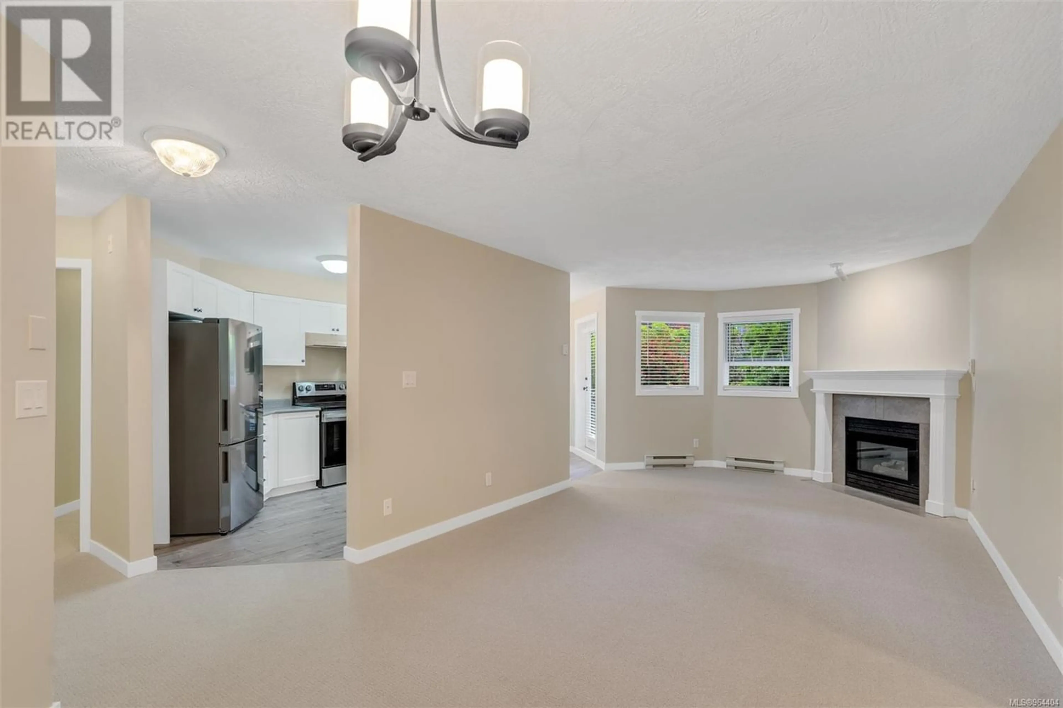111 490 Marsett Pl, Saanich, British Columbia V8Z7J1
Contact us about this property
Highlights
Estimated ValueThis is the price Wahi expects this property to sell for.
The calculation is powered by our Instant Home Value Estimate, which uses current market and property price trends to estimate your home’s value with a 90% accuracy rate.Not available
Price/Sqft$514/sqft
Est. Mortgage$2,705/mo
Maintenance fees$411/mo
Tax Amount ()-
Days On Market228 days
Description
Royal Oak!! The location is wonderful and this south-west facing condominium is spectacular. This main floor spacious 2 bedroom, 2 bathroom condo has been completely updated with new laminate flooring, carpets, lino, paint, light fixtures, mouldings, faucets, and the list goes on and on; in short, it looks and feels brand new. The kitchen has new stainless appliances and an eating area with access to a large private patio surrounded by lush greenery and flowers. There is also a separate dining room off the living room. The living room gas fireplace is included in the strata fees. The primary bedroom has a 4 pce ensuite and is located at the opposite end of the unit from the second bedroom. There is in-suite laundry and a main 4 pce bathroom. Separate storage. Secure underground parking with loads of visitor parking in the driveway. There is no age restriction, and rentals and pets are permitted; (not more than 1 dog and not more than 2 cats). Close to amenities, including Royal Oak Shopping Centre and Broadmead Village, Commonwealth Place, Royal Oak Golf Course and scenic walking trails around Elk Lake and Beaver Lake. Square footage taken from strata plan, floor measurements taken from Proper Measure. Please verify if important. (id:39198)
Property Details
Interior
Features
Main level Floor
Patio
16 ft x 10 ftLaundry room
12 ft x 6 ftBathroom
Bedroom
9 ft x 10 ftExterior
Parking
Garage spaces 1
Garage type -
Other parking spaces 0
Total parking spaces 1
Condo Details
Inclusions
Property History
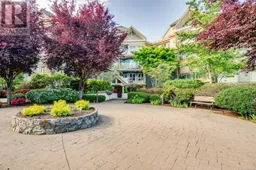 29
29
