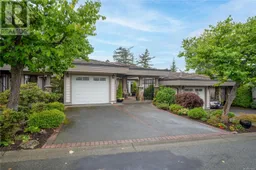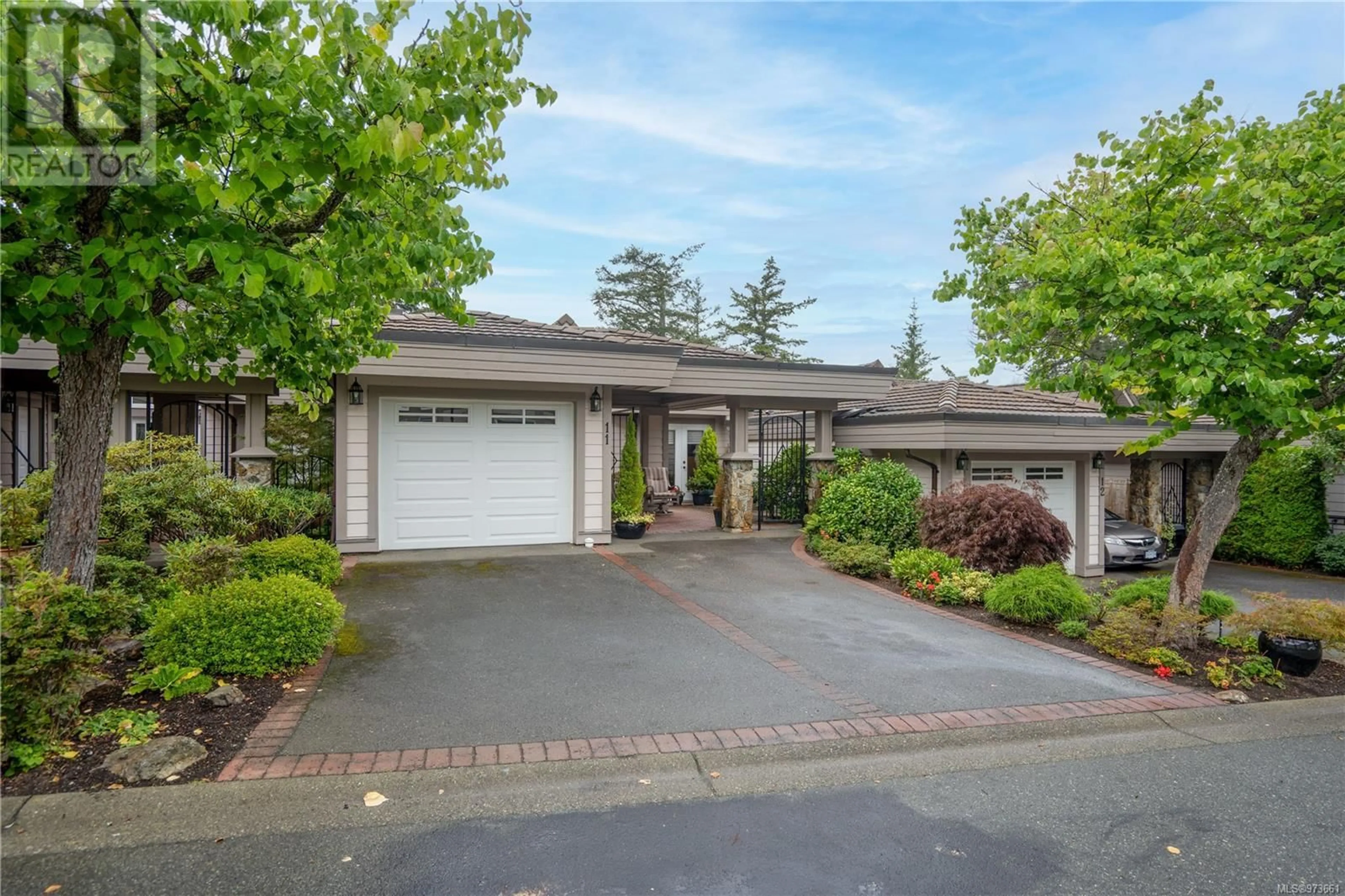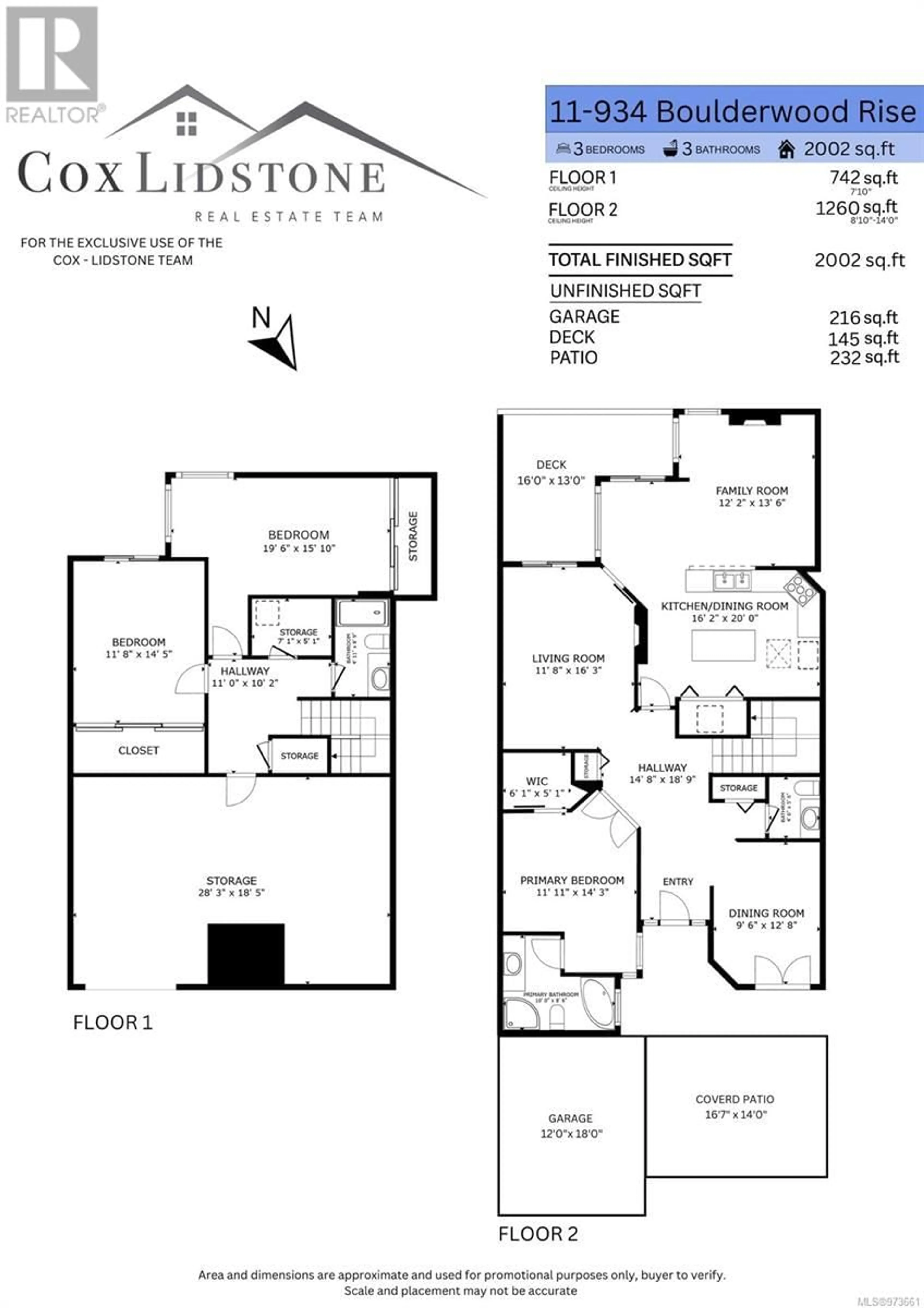11 934 Boulderwood Rise, Saanich, British Columbia V8Y3G5
Contact us about this property
Highlights
Estimated ValueThis is the price Wahi expects this property to sell for.
The calculation is powered by our Instant Home Value Estimate, which uses current market and property price trends to estimate your home’s value with a 90% accuracy rate.Not available
Price/Sqft$366/sqft
Est. Mortgage$4,509/mo
Maintenance fees$815/mo
Tax Amount ()-
Days On Market90 days
Description
Situated in an enclave of luxury homes with panoramic views of rolling hills and mountains, this well-maintained unit in Broadmead boasts a prime location next to parkland, offering privacy and direct access to walking trails. Step into a vaulted entrance with a clerestory window that opens to a spacious and light-filled layout, featuring 9ft coffered ceilings and two cozy gas fireplaces. The gourmet kitchen, with granite countertops, is designed for entertaining. The main level hosts an expansive primary suite, a full ensuite and large walk-in closet. The main floor also includes a formal dining room, living room and family room. The lower level includes 2 additional bedrooms and an abundance of storage. Enjoy the breathtaking sunsets from the private patio in popular Vista Woods. With the primary on the main floor, this executive townhome offers convenient one-level living. (id:39198)
Property Details
Interior
Features
Main level Floor
Dining room
9 ft x 13 ftBathroom
Family room
12 ft x 13 ftKitchen
16 ft x 20 ftExterior
Parking
Garage spaces 2
Garage type -
Other parking spaces 0
Total parking spaces 2
Condo Details
Inclusions
Property History
 36
36

