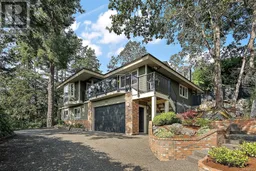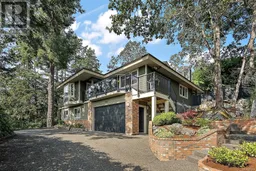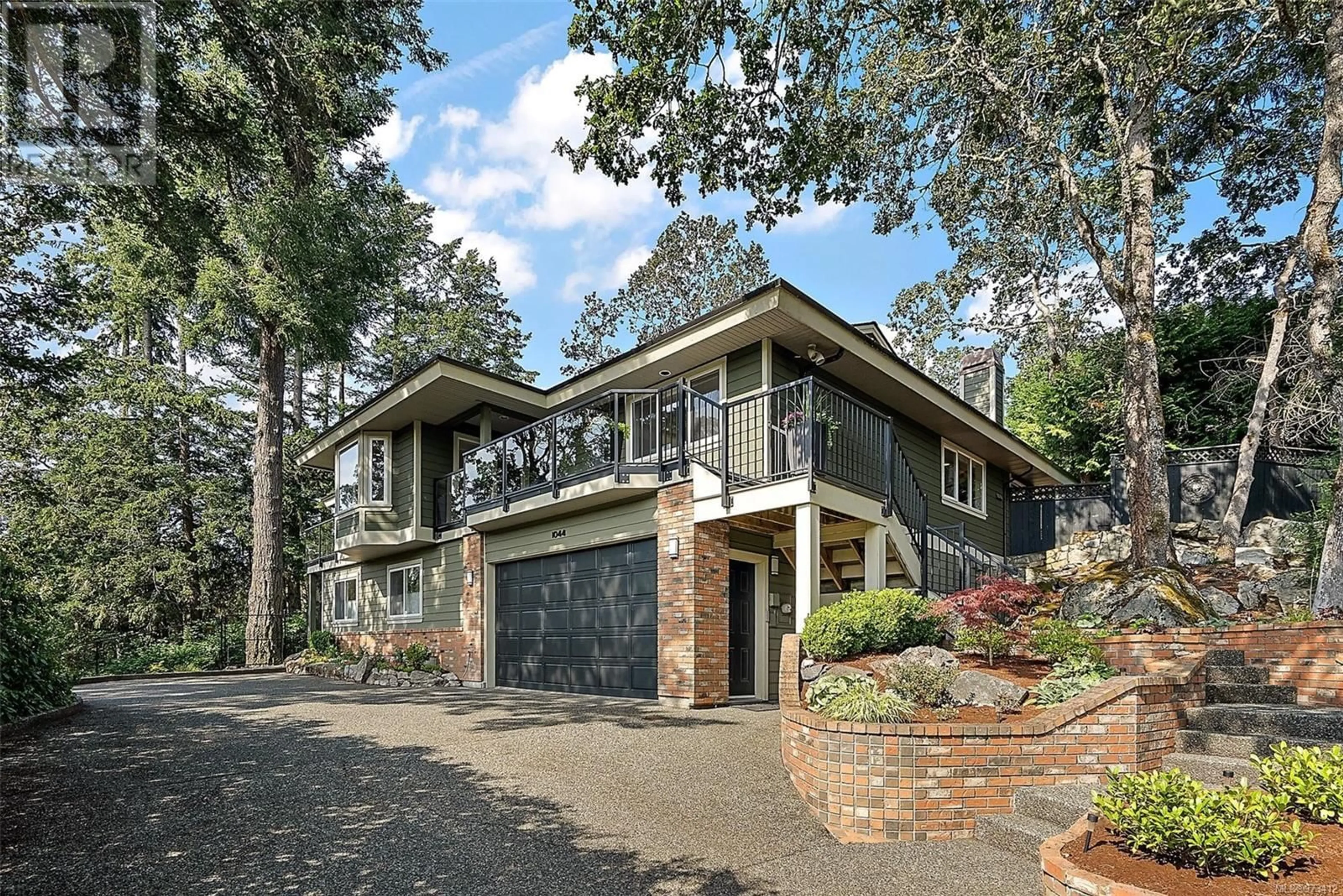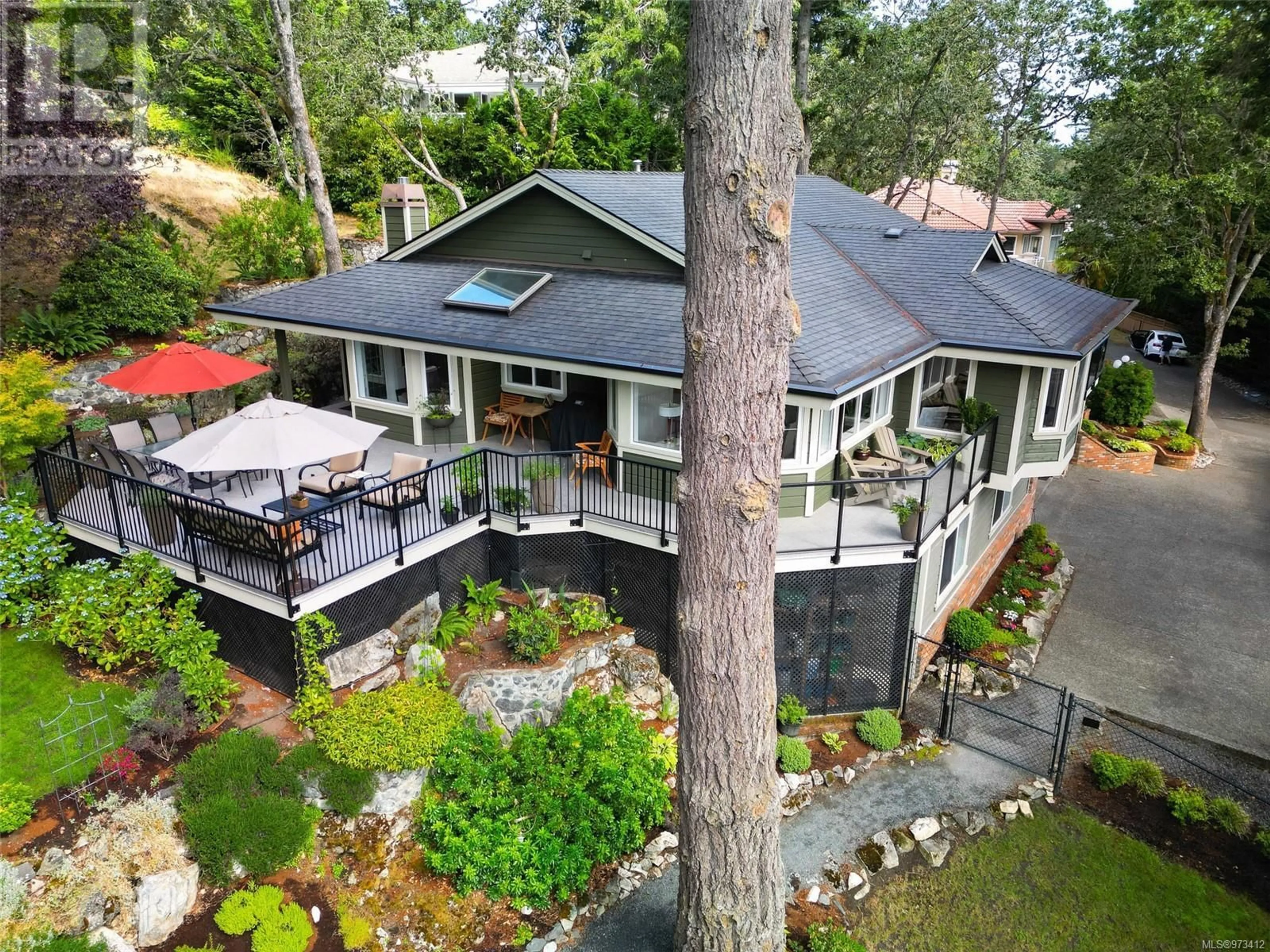1044 Valewood Trail, Saanich, British Columbia V8X5G7
Contact us about this property
Highlights
Estimated ValueThis is the price Wahi expects this property to sell for.
The calculation is powered by our Instant Home Value Estimate, which uses current market and property price trends to estimate your home’s value with a 90% accuracy rate.Not available
Price/Sqft$602/sqft
Est. Mortgage$7,494/mth
Tax Amount ()-
Days On Market15 days
Description
Discover a quiet, luxurious living environment in this pristine home nestled on a private, sunny lot in beautiful Broadmead. Originally designed by a renowned local architect, this residence seamlessly blends classic and contemporary styles. It features gorgeous white oak floors, a modern kitchen with quartz counters and top-tier appliances, stunning coffered ceilings, and two gas fireplaces for cozy evenings. Outdoors, enjoy a large wrap-around deck with a covered BBQ area and multiple patio spaces, perfect for outdoor living on this expansive fenced property, ideal for kids and pets. This 4-bed, 3-bath, 2,692 sqft home sits on a 15,000 sqft lot in picturesque Broadmead, near Valewood Park, Lochside Trail, Rithet’s Bog, and Broadmead Village. Conveniently close to excellent schools, downtown Victoria, the airport, and ferries. Meticulously maintained and move-in ready, this home offers modern conveniences in Broadmead's sought-after community. (id:39198)
Property Details
Interior
Features
Lower level Floor
Bedroom
18' x 11'Bedroom
12' x 10'Bathroom
Storage
8' x 7'Exterior
Parking
Garage spaces 3
Garage type -
Other parking spaces 0
Total parking spaces 3
Property History
 38
38 36
36

