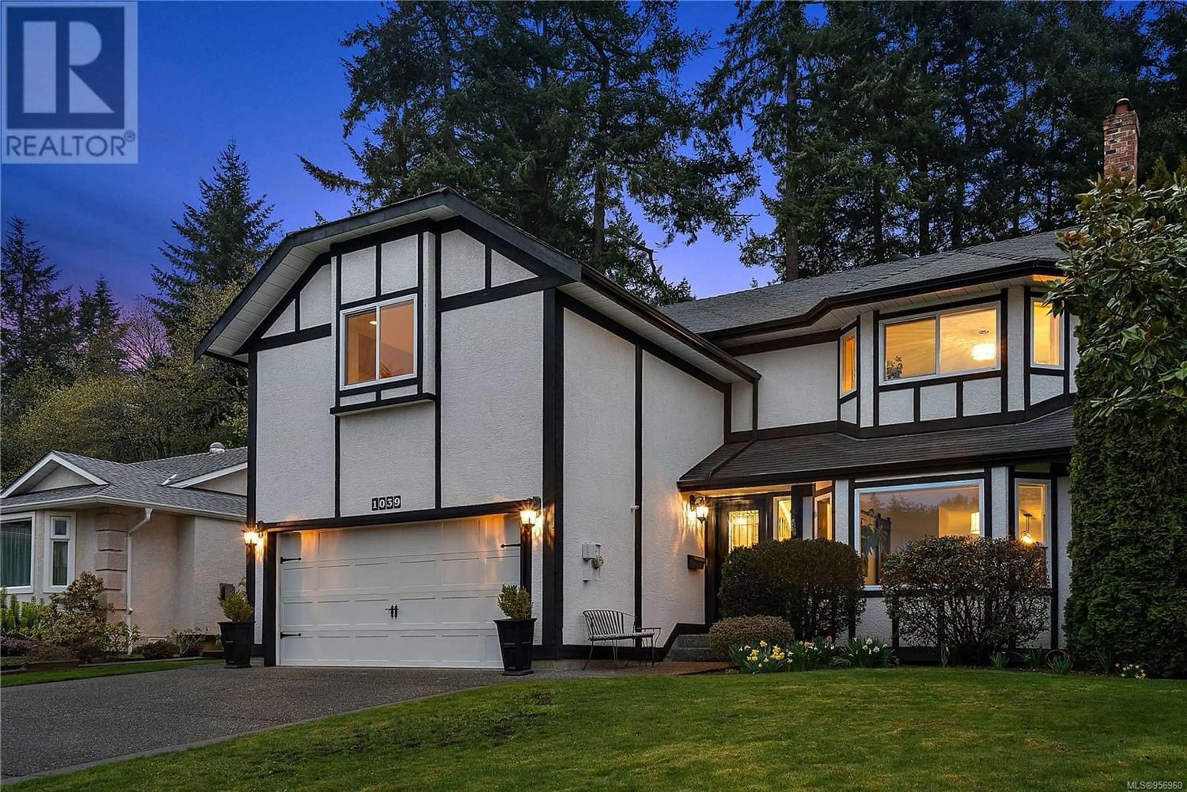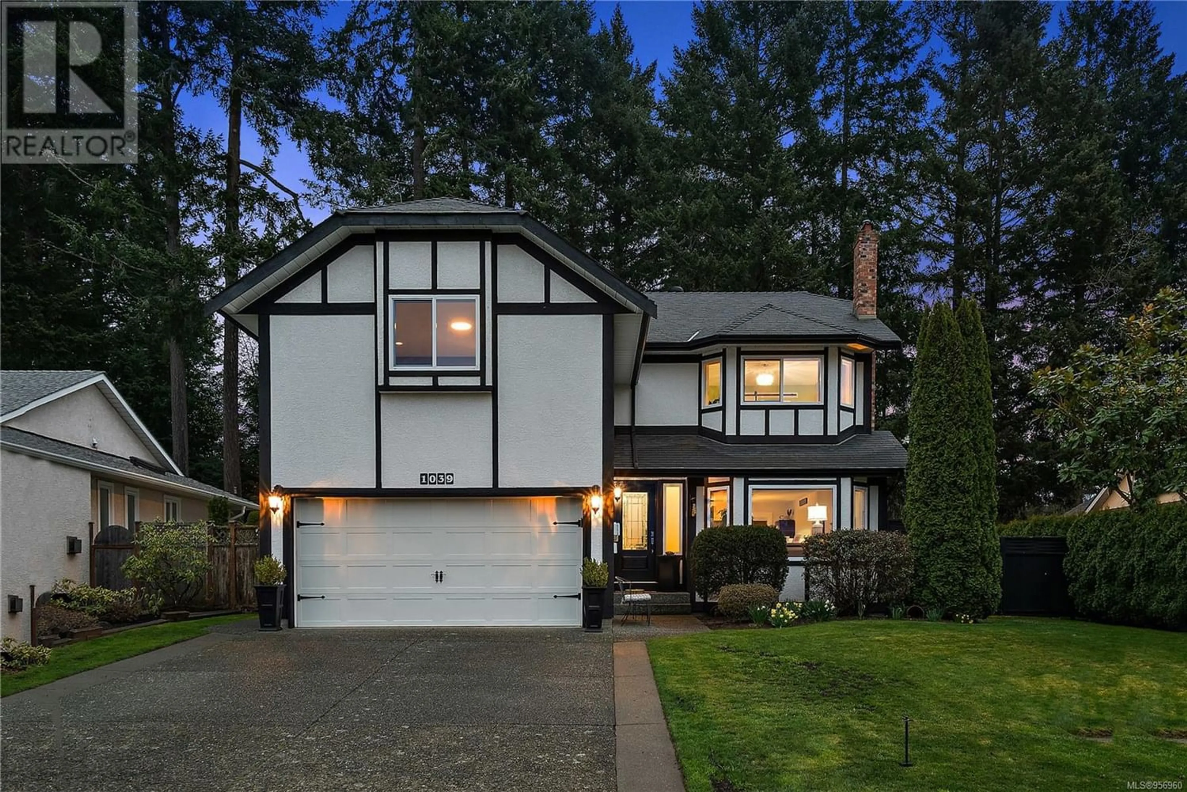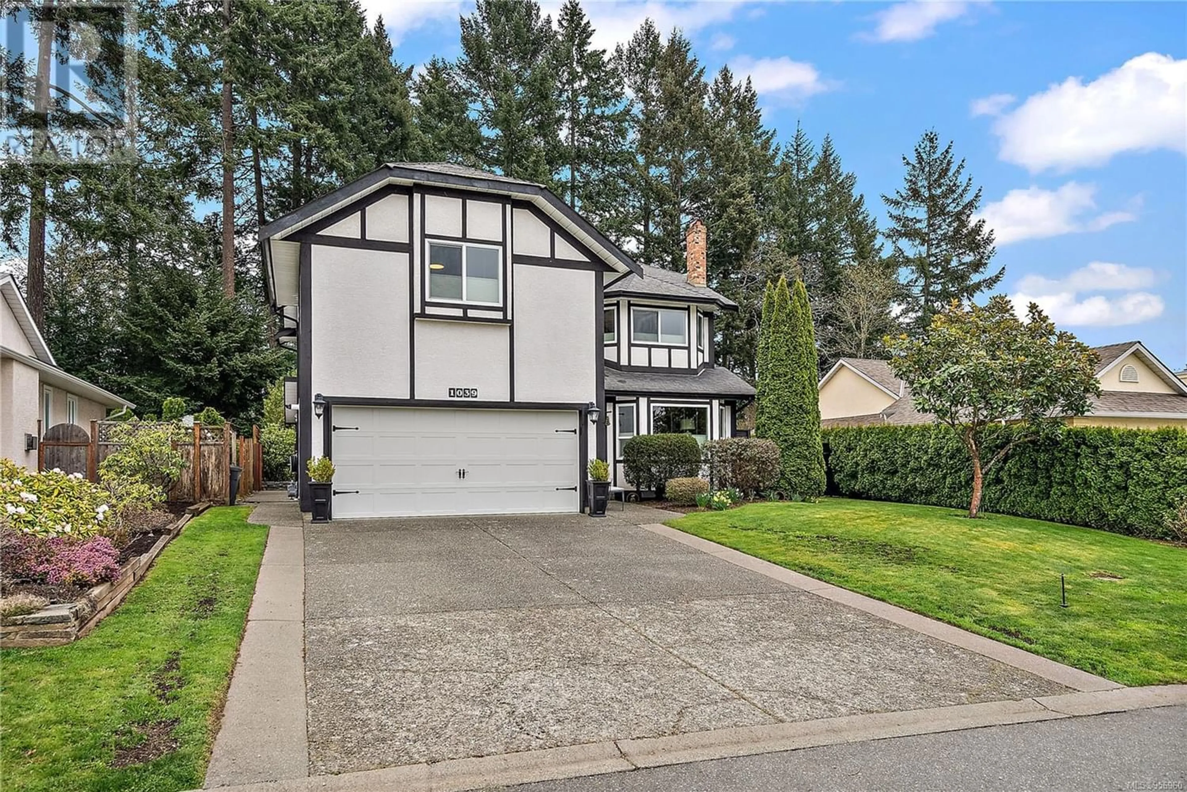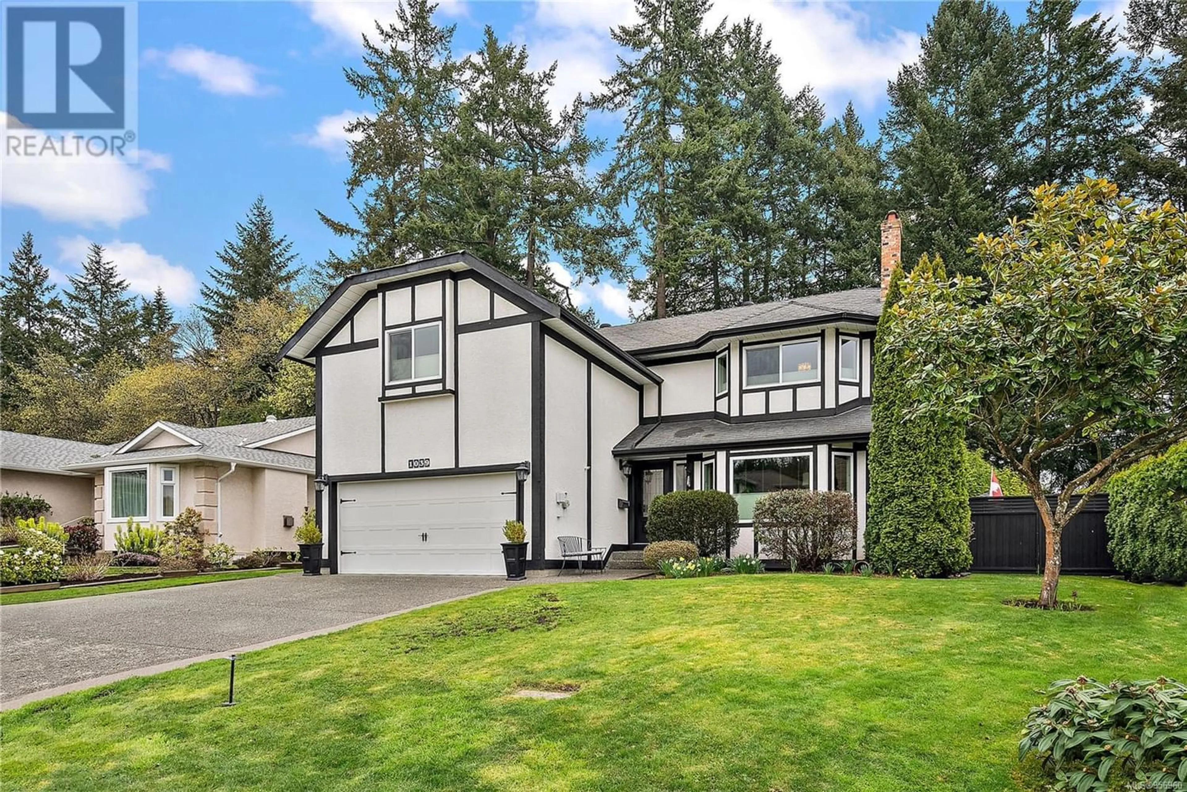1039 Adeline Pl, Saanich, British Columbia V8Y3E7
Contact us about this property
Highlights
Estimated ValueThis is the price Wahi expects this property to sell for.
The calculation is powered by our Instant Home Value Estimate, which uses current market and property price trends to estimate your home’s value with a 90% accuracy rate.Not available
Price/Sqft$467/sqft
Est. Mortgage$6,227/mo
Tax Amount ()-
Days On Market292 days
Description
Introducing a stunning property located at 1039 Adeline Place in the heart of Saanich.. This home offers 2,689 square feet on a generous 7,080 sf lot. Priced at $1,570,000 this property features among other thing, 3 bedrooms, 2.5 bathrooms, a den and a games room. Located a beautifully landscaped, fully fenced, and extremely private lot featuring many significant upgrades, including engineered hardwood flooring, stylish and highly functional gourmet kitchen, featuring ceramic Neolith counters, a massive island, quality stainless appliances such as a 5 element gas range, wall oven and microwave combo, Bosch dishwasher, high quality cabinetry, and a large pantry with a stylish barn door. All bathrooms have been tastefully updated, as have windows, lower floor doors, and the two gas fireplaces in living and family rooms, which also heat the whole house. Hunter Douglas blinds, on-demand hot water system, generous walk-in closets with quality organizers, large laundry room with freezer, a huge garden shed, and a completely private outdoor shower. Heated Floors in laundry and upstairs bathrooms, and a 6 zone Wi-Fi controlled underground sprinkler system. All conveniently located within walking distance to Broadmead Center and all amenities, including schools, parks, and transit. Further features of this home: Home is wired for speakers in both family room and kitchen (see 3d virtual tour) Duravit rimless ME Stark with SensoWash shower toilet (Bidet) n en-suite bathroom, see link: Electrolux built in vacuum system. High end appliances such as Jenn Air, Bosch Dishwasher and Miele laundry machines (2020). Instant Hot Water at Kitchen Sink and for the rest of the home Appliance lift at end of kitchen counter, see photo. Garden shed with 40 amp wiring could easily serve as a workshop. (id:39198)
Property Details
Interior
Features
Second level Floor
Games room
18' x 17'Bedroom
15' x 10'Bedroom
12' x 12'Primary Bedroom
12' x 16'Exterior
Parking
Garage spaces 4
Garage type -
Other parking spaces 0
Total parking spaces 4
Property History
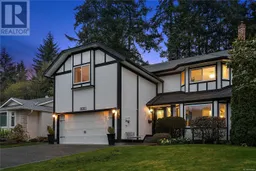 46
46
