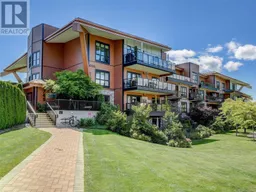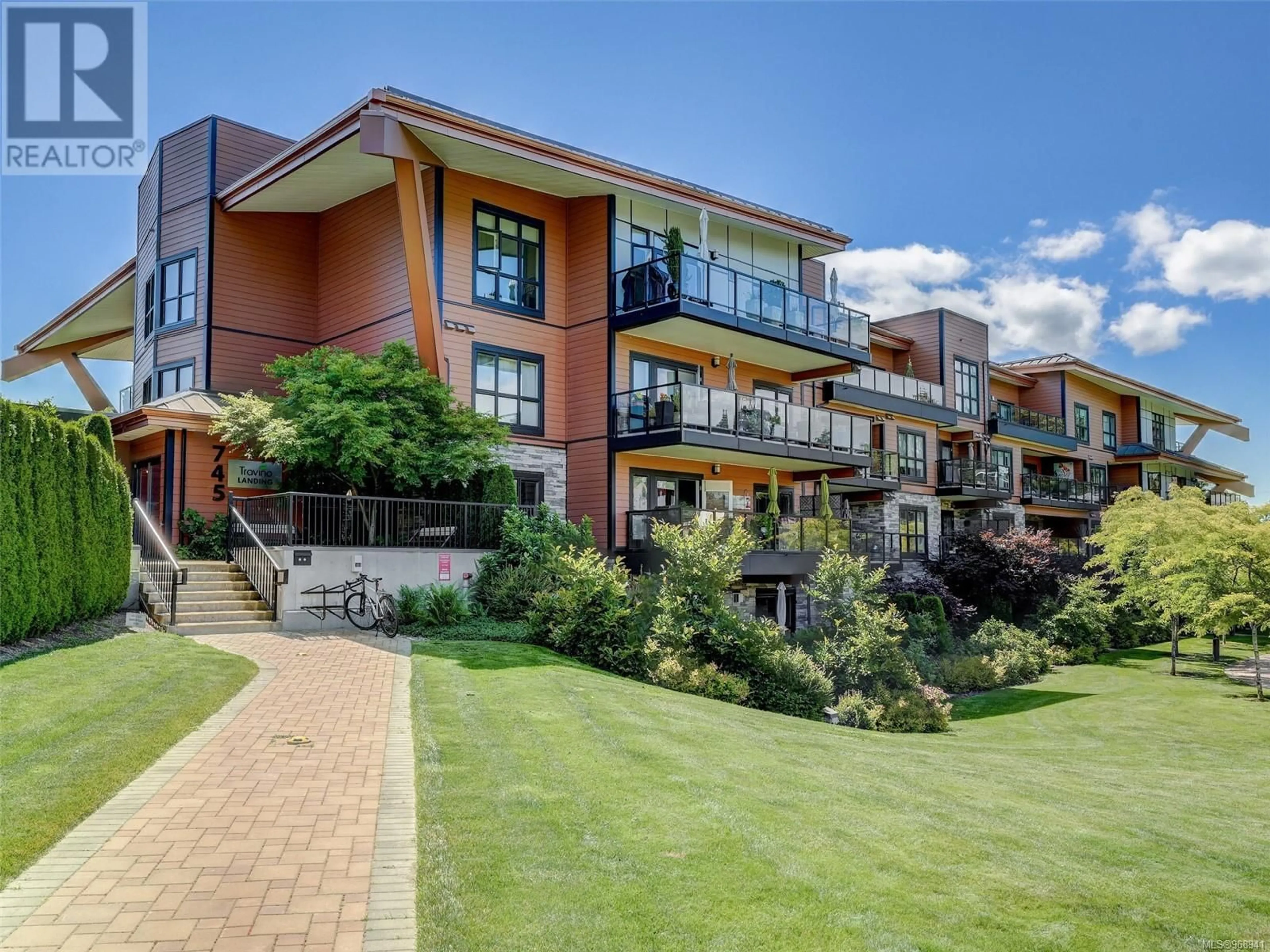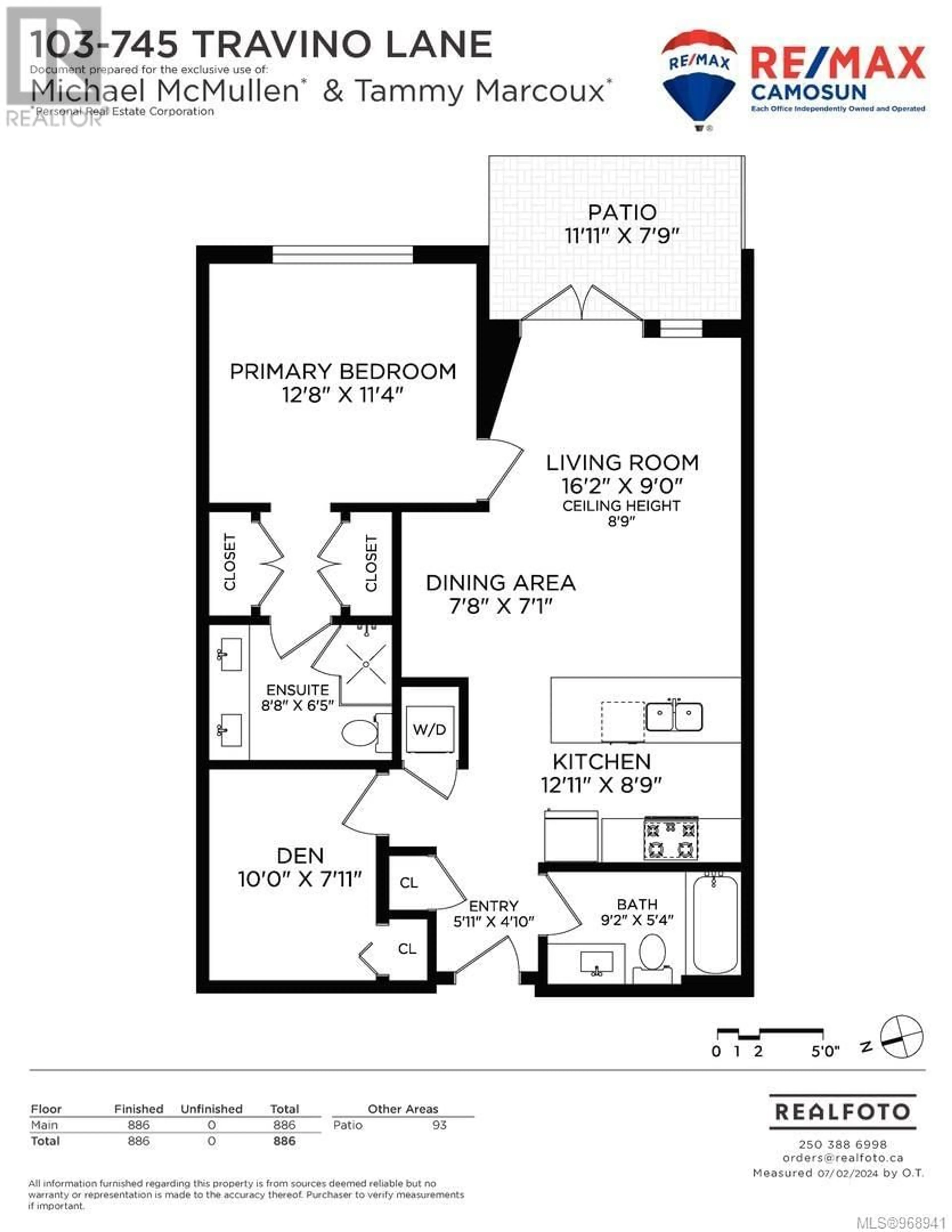103 745 Travino Lane, Saanich, British Columbia V8Z0E5
Contact us about this property
Highlights
Estimated ValueThis is the price Wahi expects this property to sell for.
The calculation is powered by our Instant Home Value Estimate, which uses current market and property price trends to estimate your home’s value with a 90% accuracy rate.Not available
Price/Sqft$745/sqft
Days On Market23 days
Est. Mortgage$3,135/mth
Maintenance fees$545/mth
Tax Amount ()-
Description
HIGHLY DESIRED TRAVINO LANDING CONDO. This ground-level 1-bedroom plus den unit in the Travino development boasts an array of coveted amenities. It includes exclusive access to a private green space perfect for dog lovers and those with young children to play. Inside discover a sunlit open-concept kitchen and living area featuring stainless steel appliances, a gas cooktop, with high end finishes. Stay cozy with a modern floating fireplace, perfect for winter evenings. Glass French doors seamlessly connect the living room to a covered patio. Pamper yourself in the luxurious 4-piece spa-style bathroom with a double vanity and walk-in shower, complemented by dual closets for ample storage. Customize the versatile den as a home office, 2nd bedroom (air vent equipped) or seasonal storage area. The award-winning Travino community covers central heating, AC, hot water and offers impressive amenities such as a courtyard, gym, billiard room, EV chargers, bike storage, dog wash station, car wash, private storage units, secure parking and garden plots. Close proximity to Royal Oak Shopping, Saanich Commonwealth Place, restaurants and schools. (id:39198)
Property Details
Interior
Features
Main level Floor
Patio
12 ft x 8 ftBathroom
Den
10 ft x 8 ftEnsuite
Exterior
Parking
Garage spaces 1
Garage type -
Other parking spaces 0
Total parking spaces 1
Condo Details
Inclusions
Property History
 26
26

