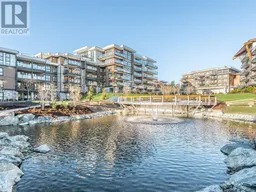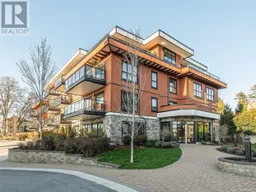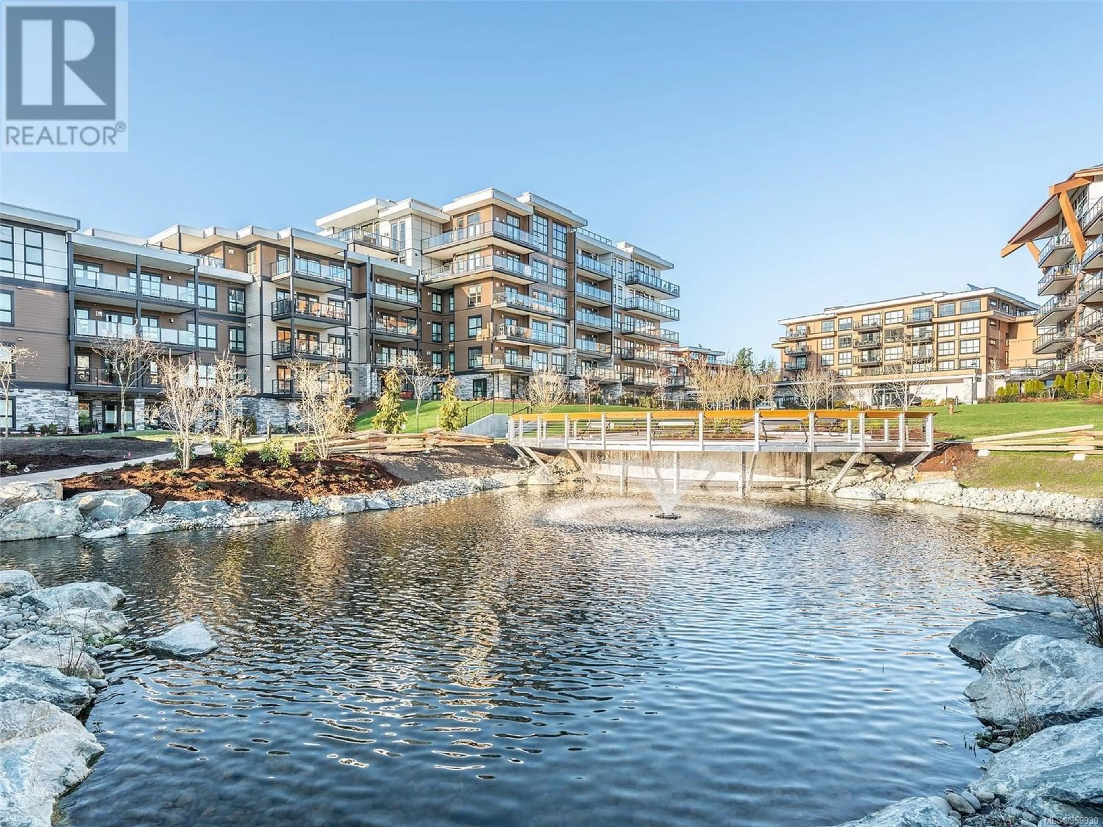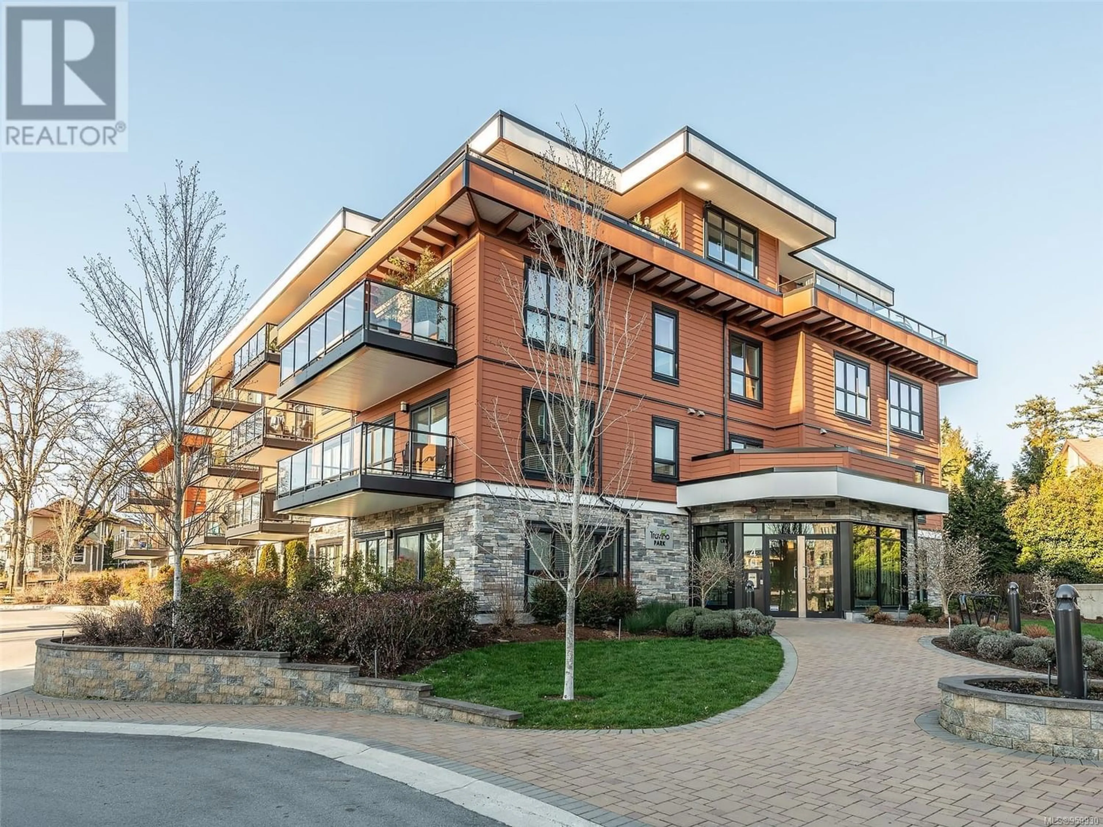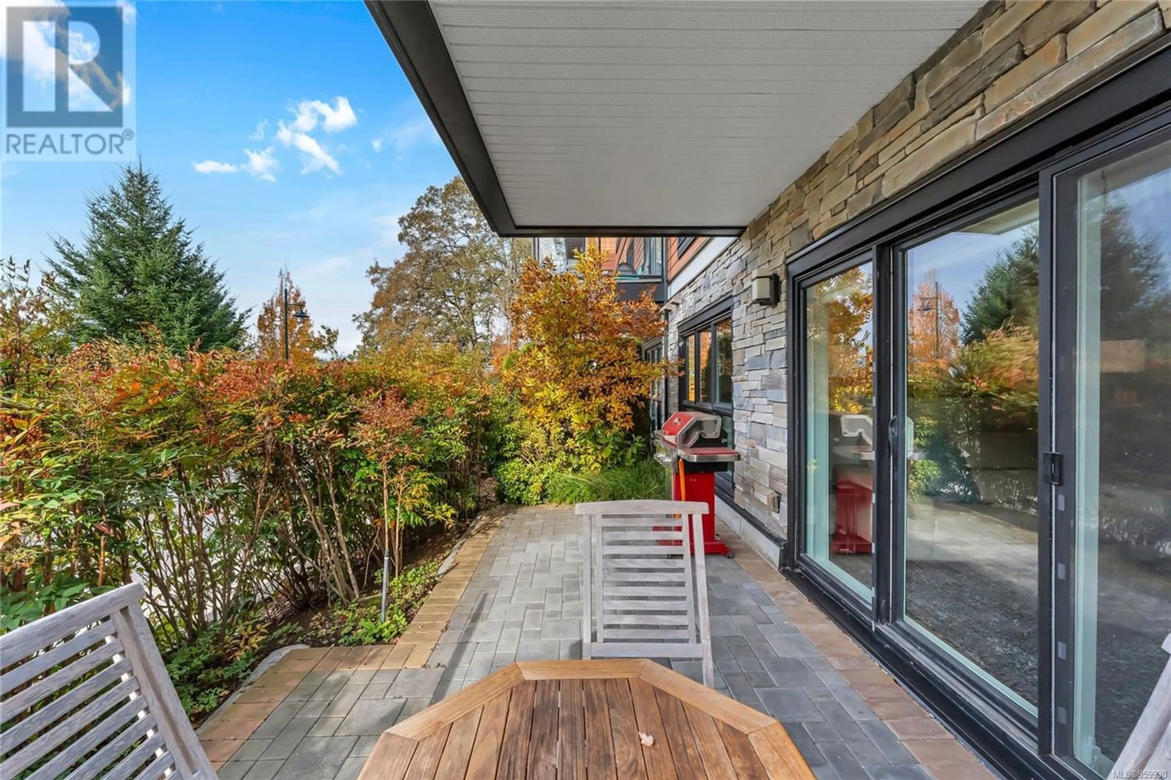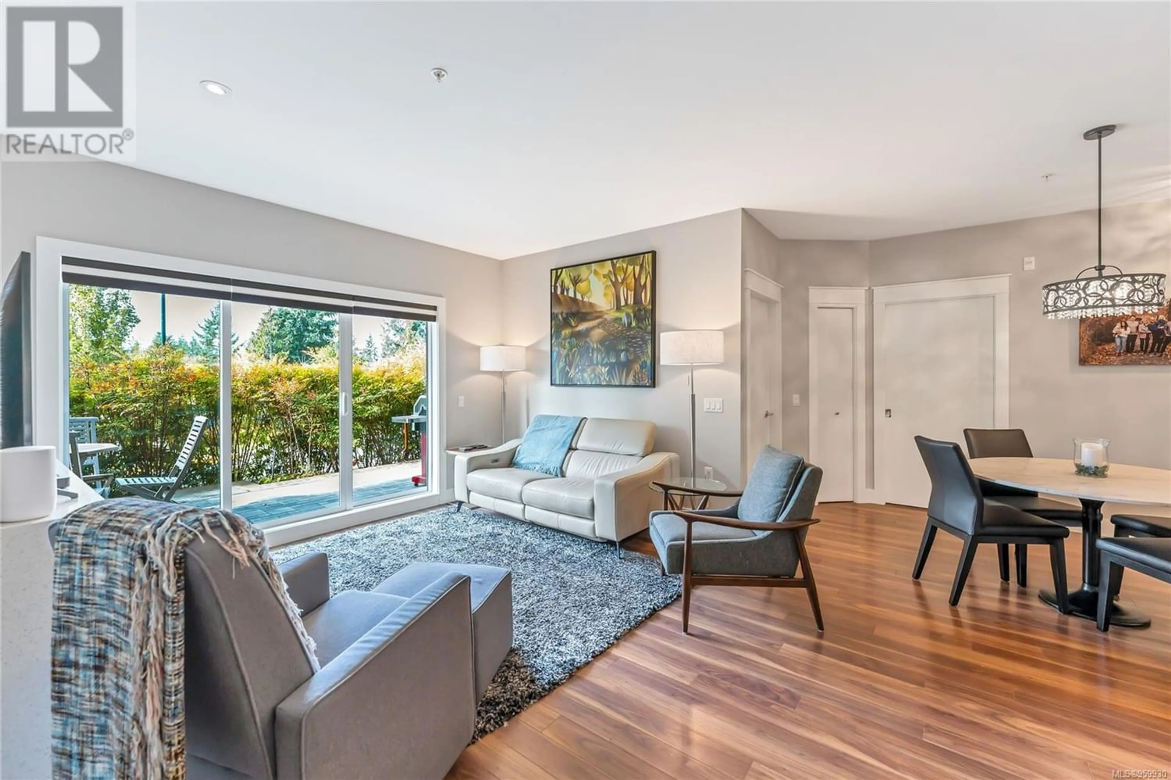102 740 Travino Lane, Saanich, British Columbia V8Z0E2
Contact us about this property
Highlights
Estimated ValueThis is the price Wahi expects this property to sell for.
The calculation is powered by our Instant Home Value Estimate, which uses current market and property price trends to estimate your home’s value with a 90% accuracy rate.Not available
Price/Sqft$744/sqft
Est. Mortgage$2,985/mo
Maintenance fees$543/mo
Tax Amount ()-
Days On Market275 days
Description
Welcome to this immaculate no step, bright and spacious, 2 bedroom 2 bathroom condo with private patio! Situated in the well-managed Travino complex in Royal Oak, this suite offers an abundance of natural lighting illuminating the open concept floor plan with asplit bedroom design. The modern kitchen seamlessly blends into the dining and living areas and is equipped with stainless steelappliances, quartz countertop, and dual-tone cabinetry. Bedrooms are generously sized with plenty of closet space and spa-inspiredbathrooms include heated tile flooring. Complete with in-unit laundry, secure underground parking with available EV parking andseparate storage, you'll have access to various building amenities such as a fitness centre, common lounge room with pool table andpathways around the stunning grounds. (id:39198)
Property Details
Interior
Features
Main level Floor
Kitchen
11 ft x 9 ftDining room
14 ft x 11 ftBathroom
Bedroom
11 ft x 9 ftExterior
Parking
Garage spaces 1
Garage type Underground
Other parking spaces 0
Total parking spaces 1
Condo Details
Inclusions
Property History
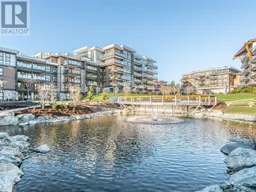 30
30