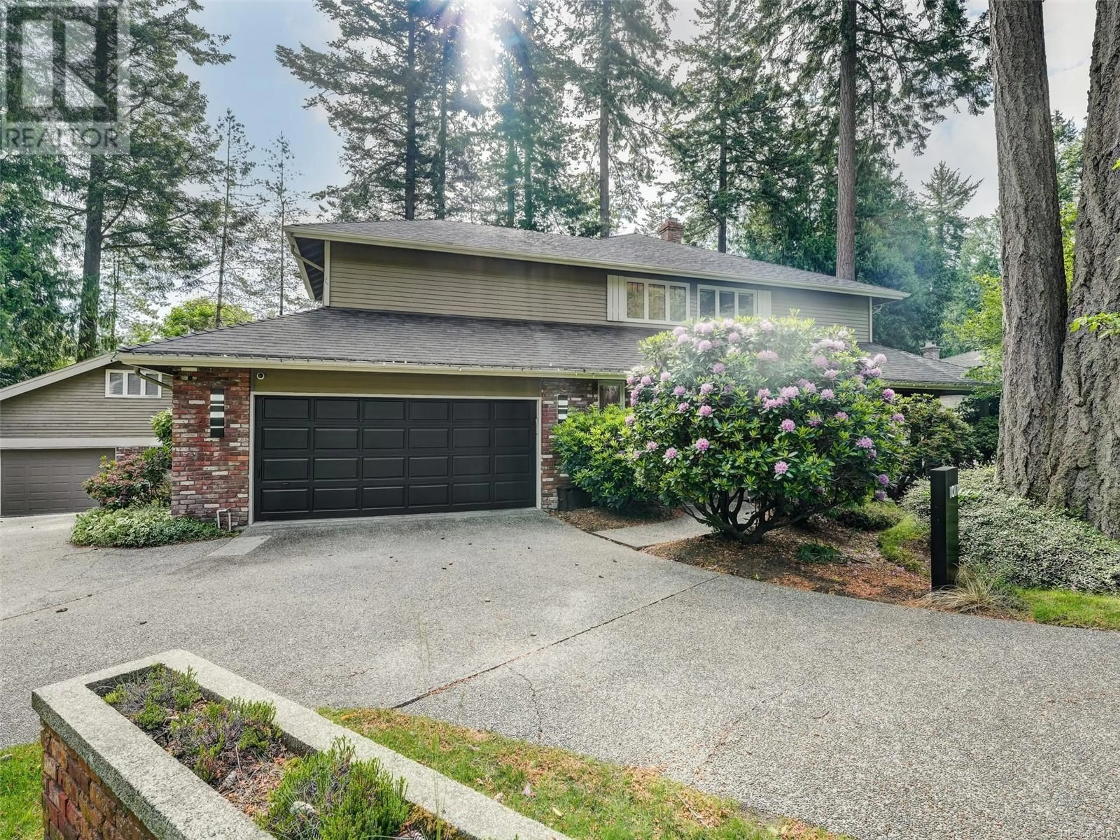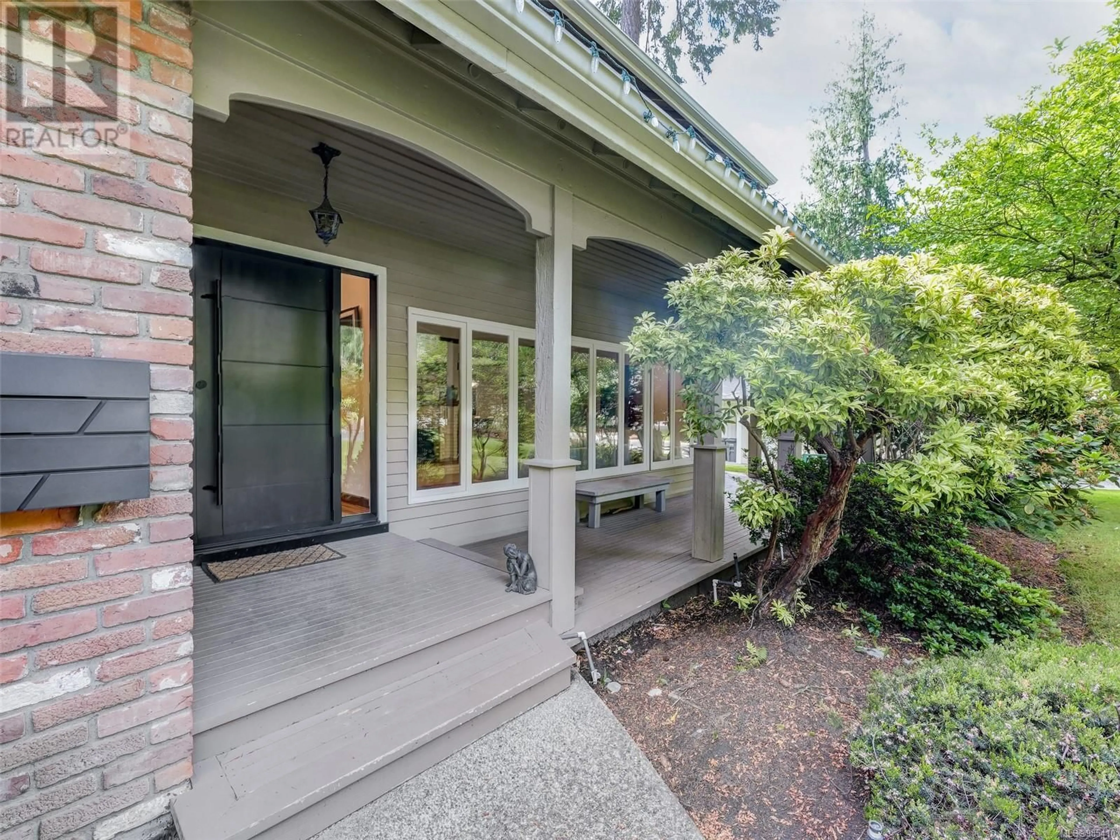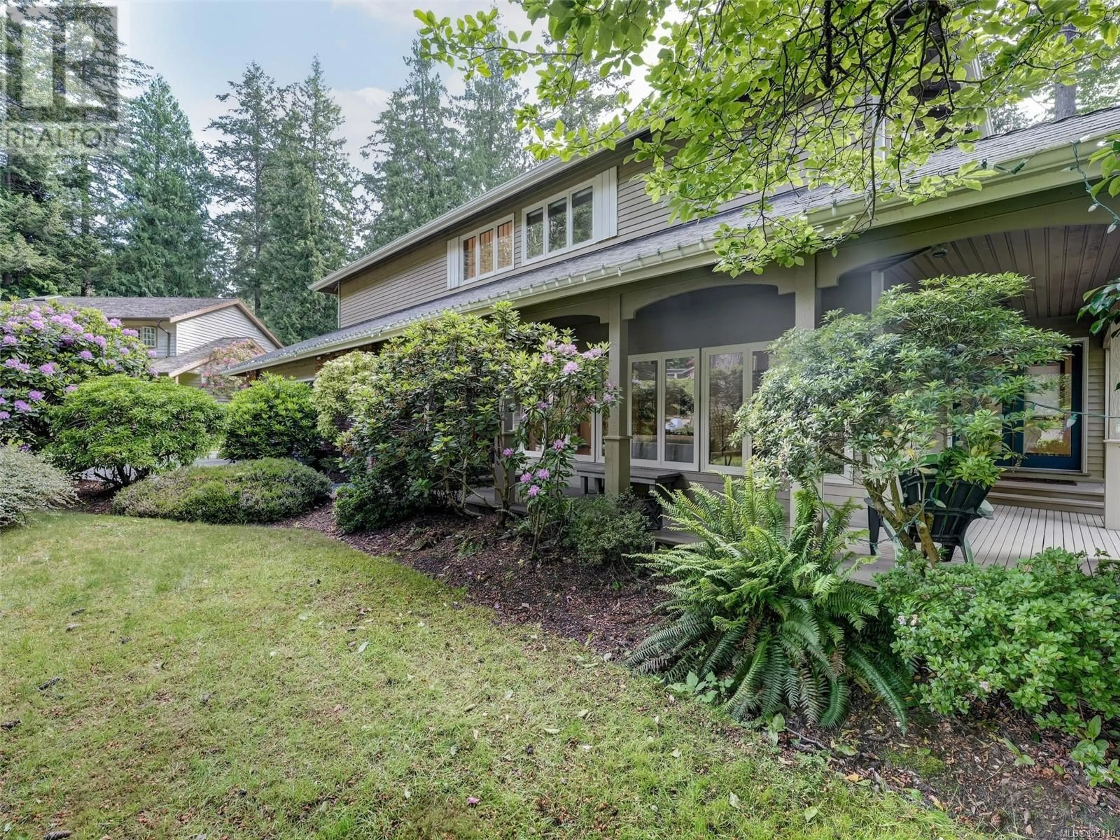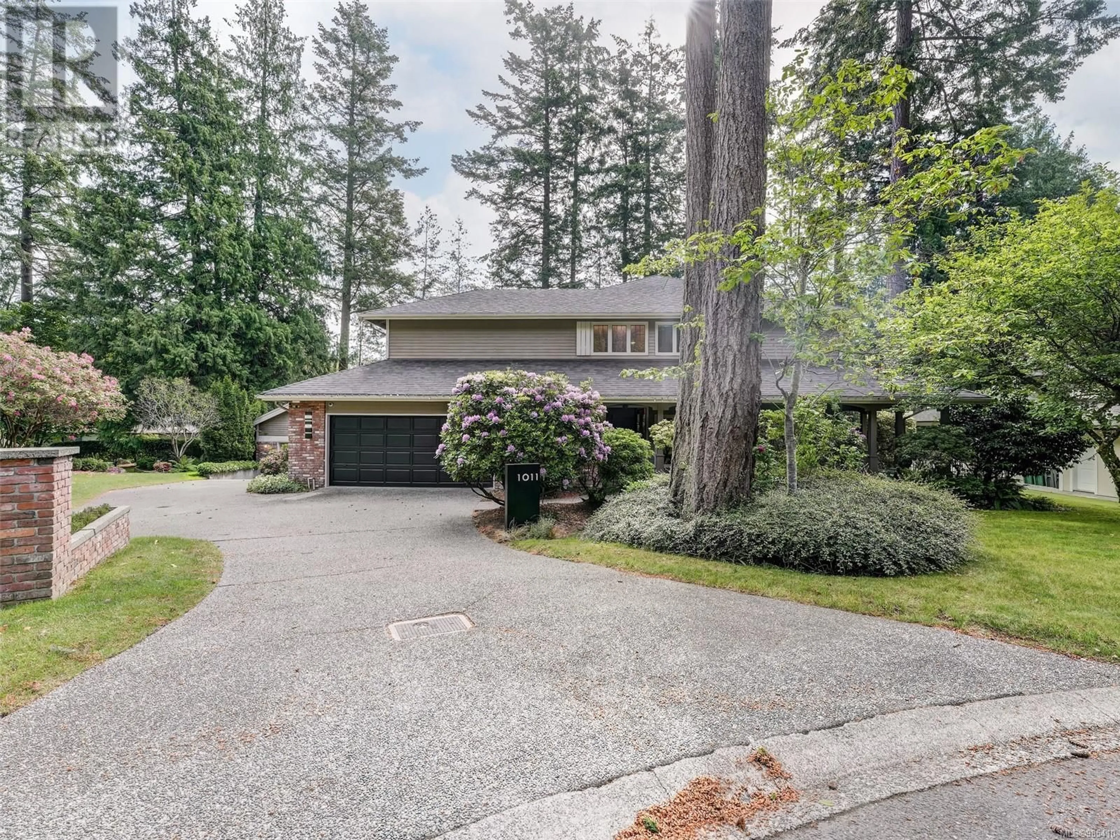1011 Kentwood Pl, Saanich, British Columbia V8Y2R2
Contact us about this property
Highlights
Estimated ValueThis is the price Wahi expects this property to sell for.
The calculation is powered by our Instant Home Value Estimate, which uses current market and property price trends to estimate your home’s value with a 90% accuracy rate.Not available
Price/Sqft$590/sqft
Est. Mortgage$7,730/mo
Tax Amount ()-
Days On Market7 days
Description
Welcome to 1011 on Kentwood Place-one of the nicest & most secluded areas of Broadmead. Private cul-de-sac with gorgeous mature trees & manicured properties yet close to all amenities in Broadmead & Royal Oak. This 3/4 bedroom family home has it all-hardwood floors, wood sash windows & wrap around front porch perfect for enjoying those long summer evenings. Updated kitchen has beautiful maple cabinets, quartz counters and circular breakfast nook. 2-piece bathroom, cozy family room off the kitchen has a wood burning fireplace, separate dining room & spacious living room also with fireplace offers a wall of windows looking out across the cul-de-sac. Up the gracious staircase to 4 bedrooms (one could be a den/playroom) 3 piece guest bathroom & Master with spa style ensuite. Attached 2 car gar with crawl space + bonus second oversize garage with studio/nanny suite above with its own laundry/storage. Private, fully fenced .3 acre yard perfect for a growing or extended family. (id:39198)
Property Details
Interior
Features
Other Floor
Bathroom
Studio
19'4 x 15'10Laundry room
11'9 x 6'5Exterior
Parking
Garage spaces 6
Garage type -
Other parking spaces 0
Total parking spaces 6
Property History
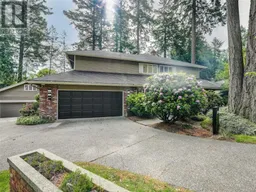 58
58
