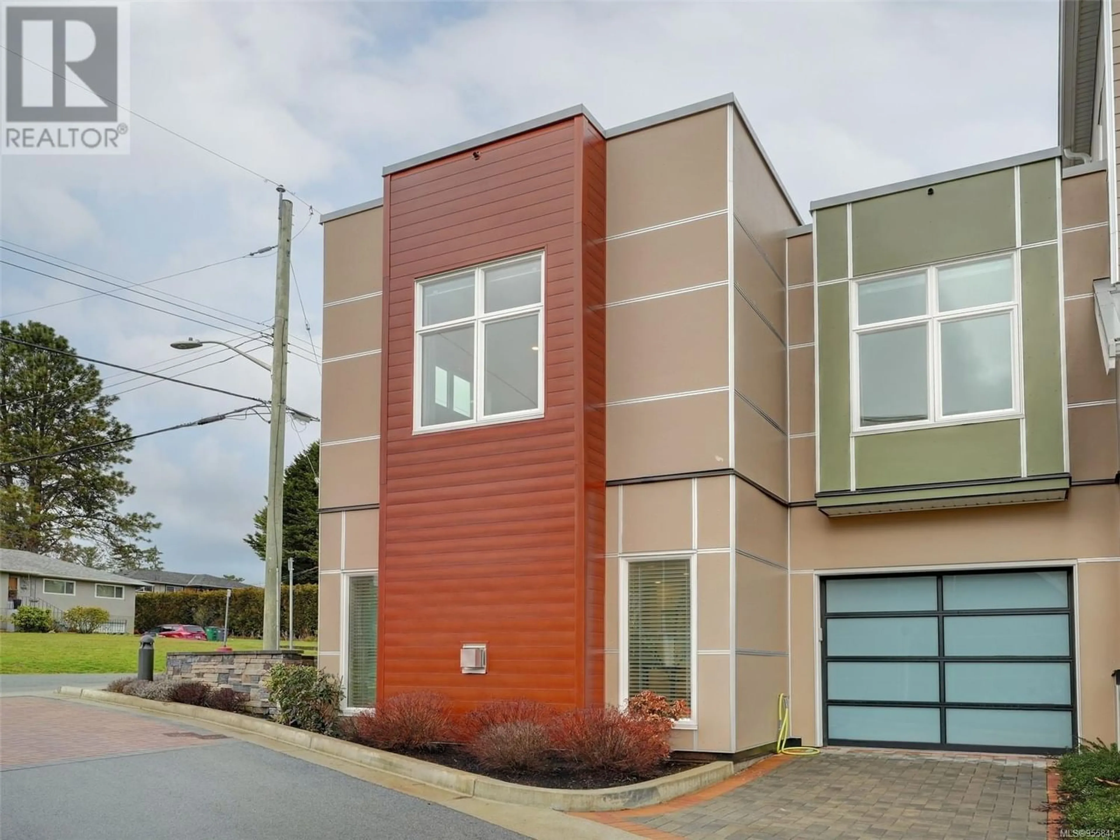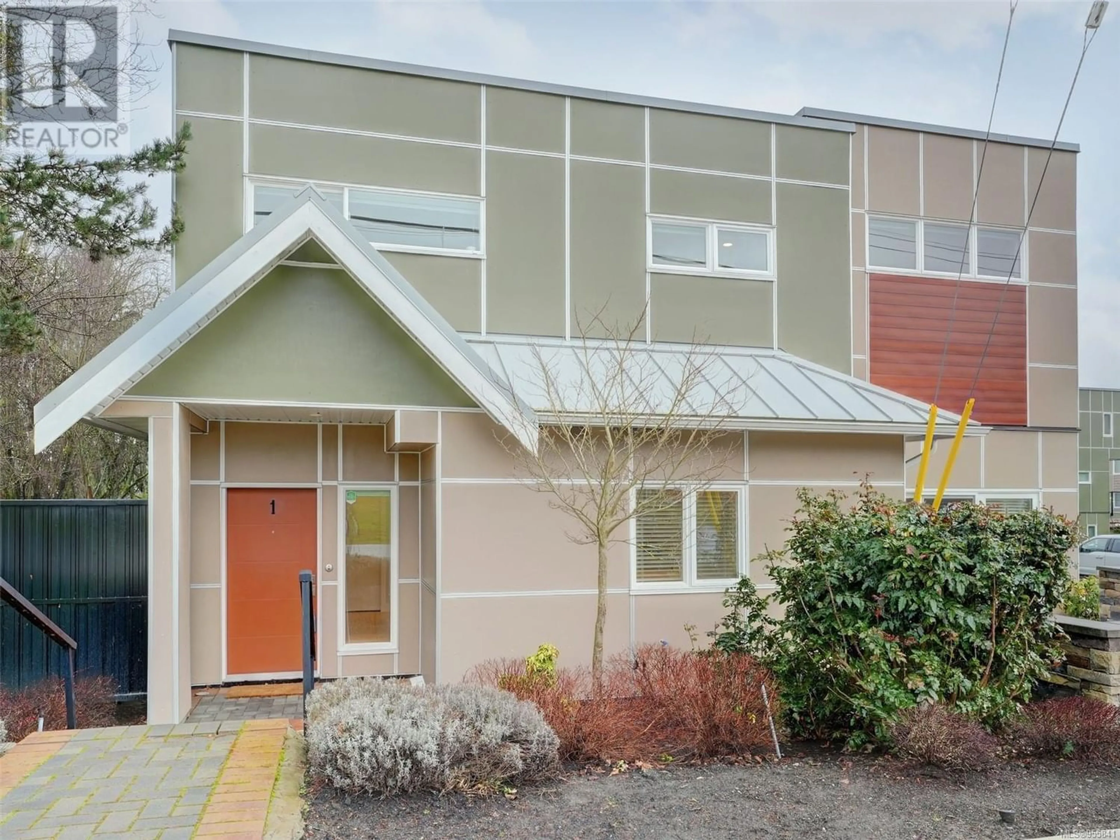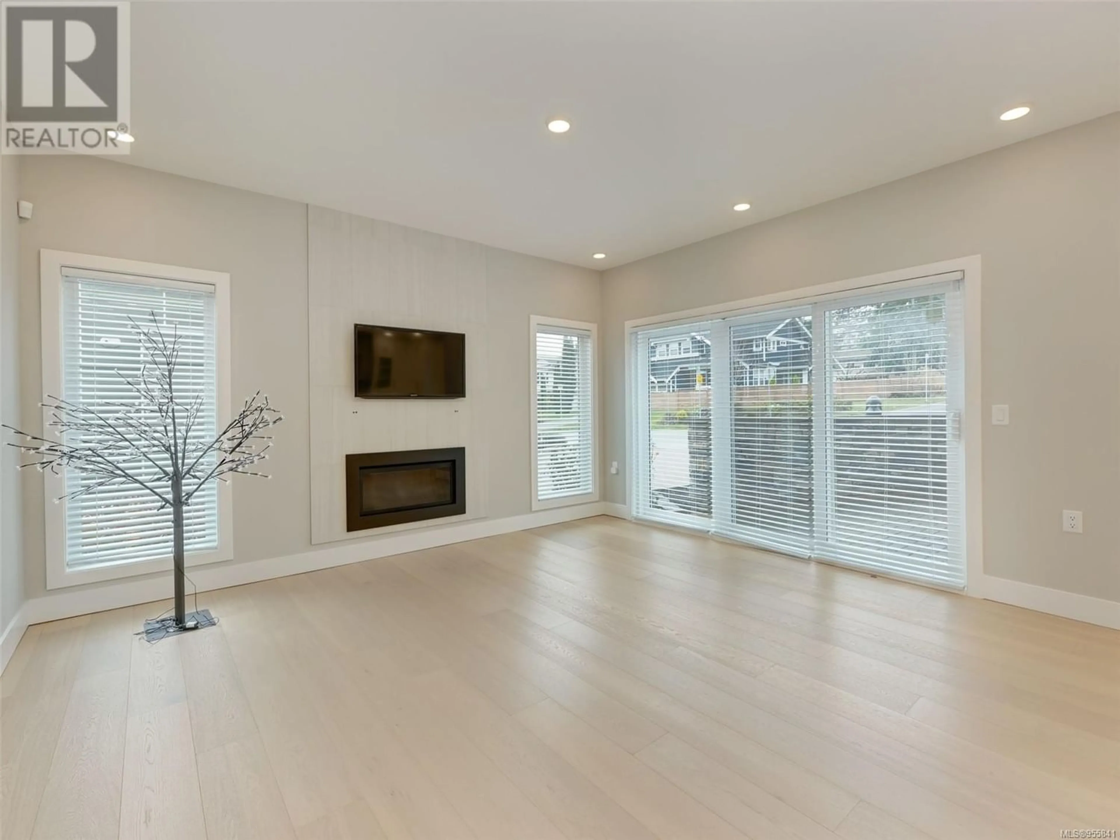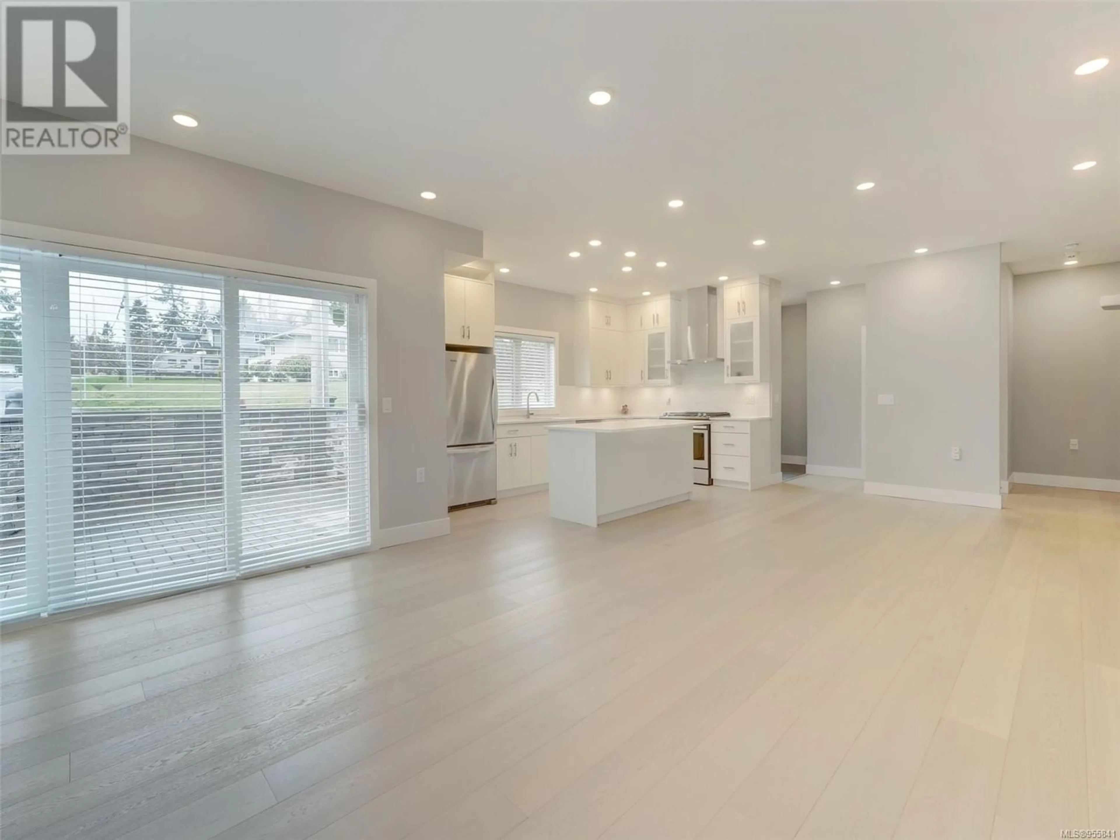1 4355 Viewmont Ave, Saanich, British Columbia V8Z5K8
Contact us about this property
Highlights
Estimated ValueThis is the price Wahi expects this property to sell for.
The calculation is powered by our Instant Home Value Estimate, which uses current market and property price trends to estimate your home’s value with a 90% accuracy rate.Not available
Price/Sqft$558/sqft
Est. Mortgage$4,616/mo
Maintenance fees$393/mo
Tax Amount ()-
Days On Market302 days
Description
Introducing The Reeve, a coveted 3-bedroom, 3-bathroom townhouse in the sought-after Royal Oak neighborhood. This residence boasts a spacious and bright interior adorned with a soothing color palette. The open layout floods the living space with natural light, seamlessly connecting to a large outdoor deck—perfect for entertaining. The kitchen is a masterpiece of modern design with clean, crisp white aesthetics, stainless steel appliances, quartz counters, custom cabinetry, and a gas range. A gas fireplace adds warmth and ambiance to the living area. Convenience is key, with laundry located on the upper level alongside the bedrooms. The primary bedroom is a sanctuary with over-height ceilings, a beautiful 4-piece ensuite featuring a dual vanity, a luxurious shower, and a spacious walk-in closet. Enjoy year-round comfort with an energy-efficient heating pump, augmented by solar panels on each home. This townhouse offers practicality with a one-car garage equipped with an EV charger and a gated yard. Set in a tranquil, park-like environment, surrounded by wooded trails, and within walking distance to parks, shopping, dining, and recreation, The Reeve in Royal Oak defines contemporary living in a serene locale. (id:39198)
Property Details
Interior
Features
Second level Floor
Ensuite
Primary Bedroom
15' x 12'Bathroom
Bedroom
13' x 10'Exterior
Parking
Garage spaces 1
Garage type -
Other parking spaces 0
Total parking spaces 1
Condo Details
Inclusions




