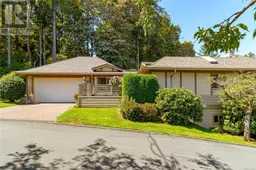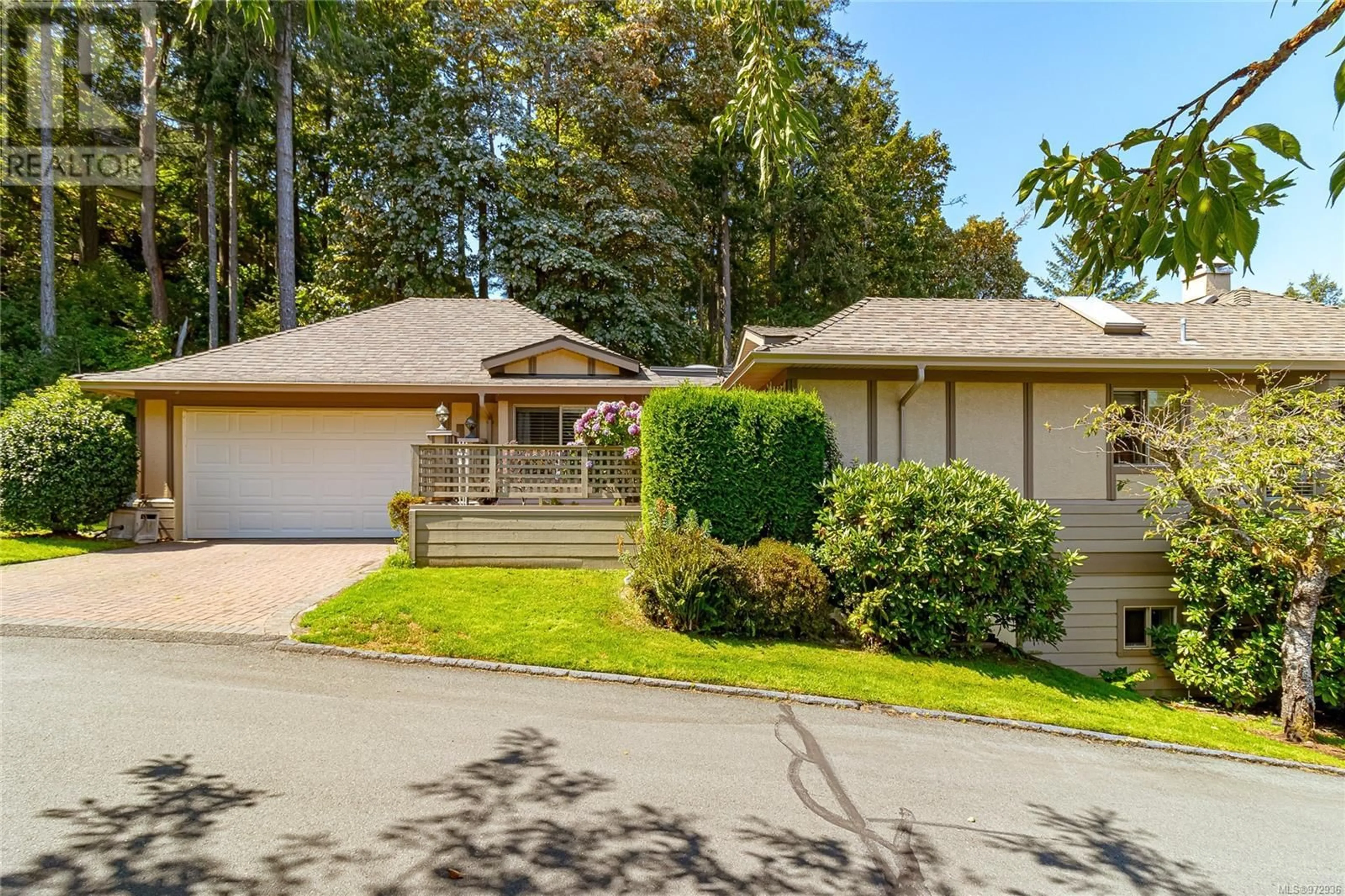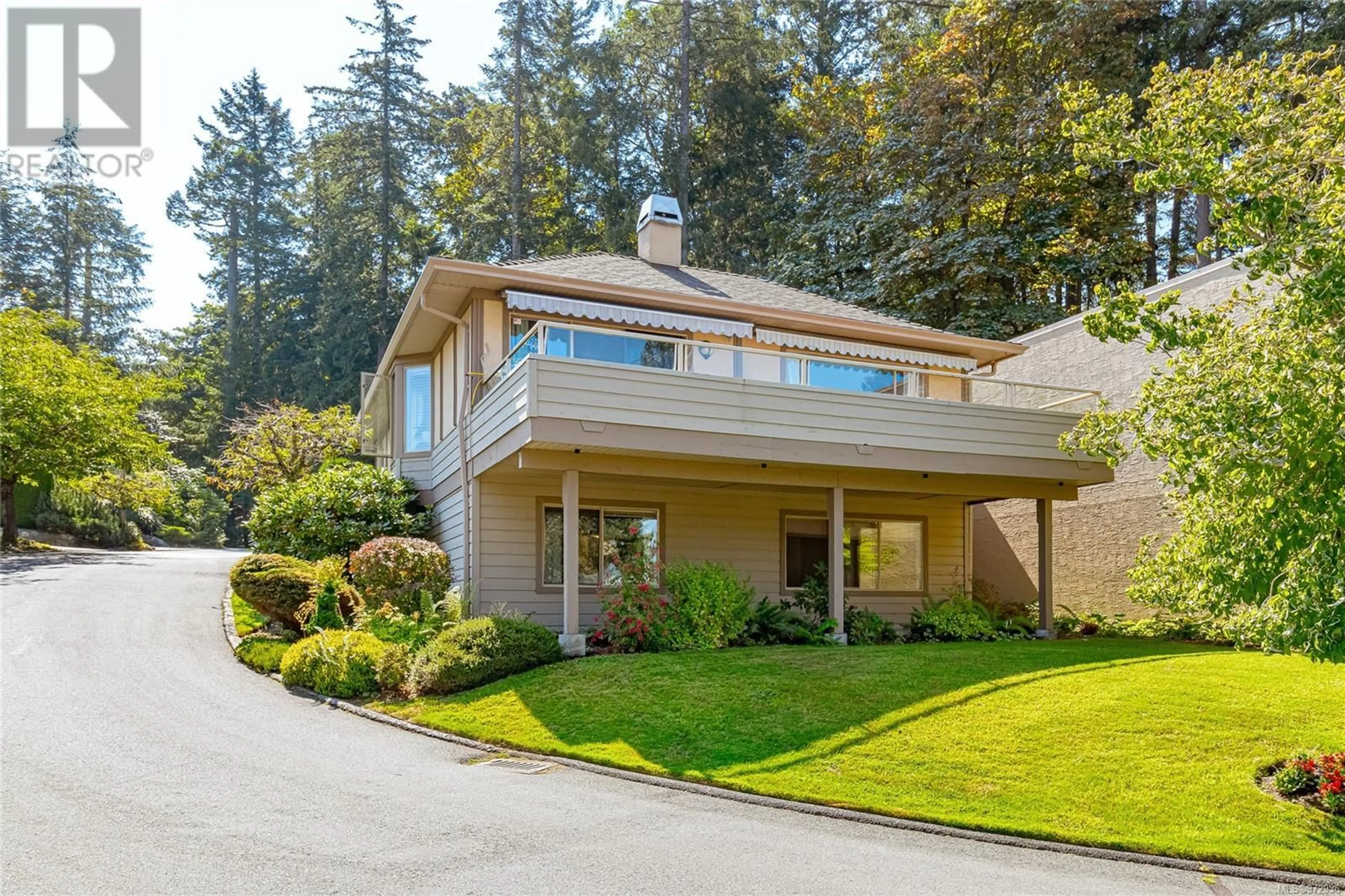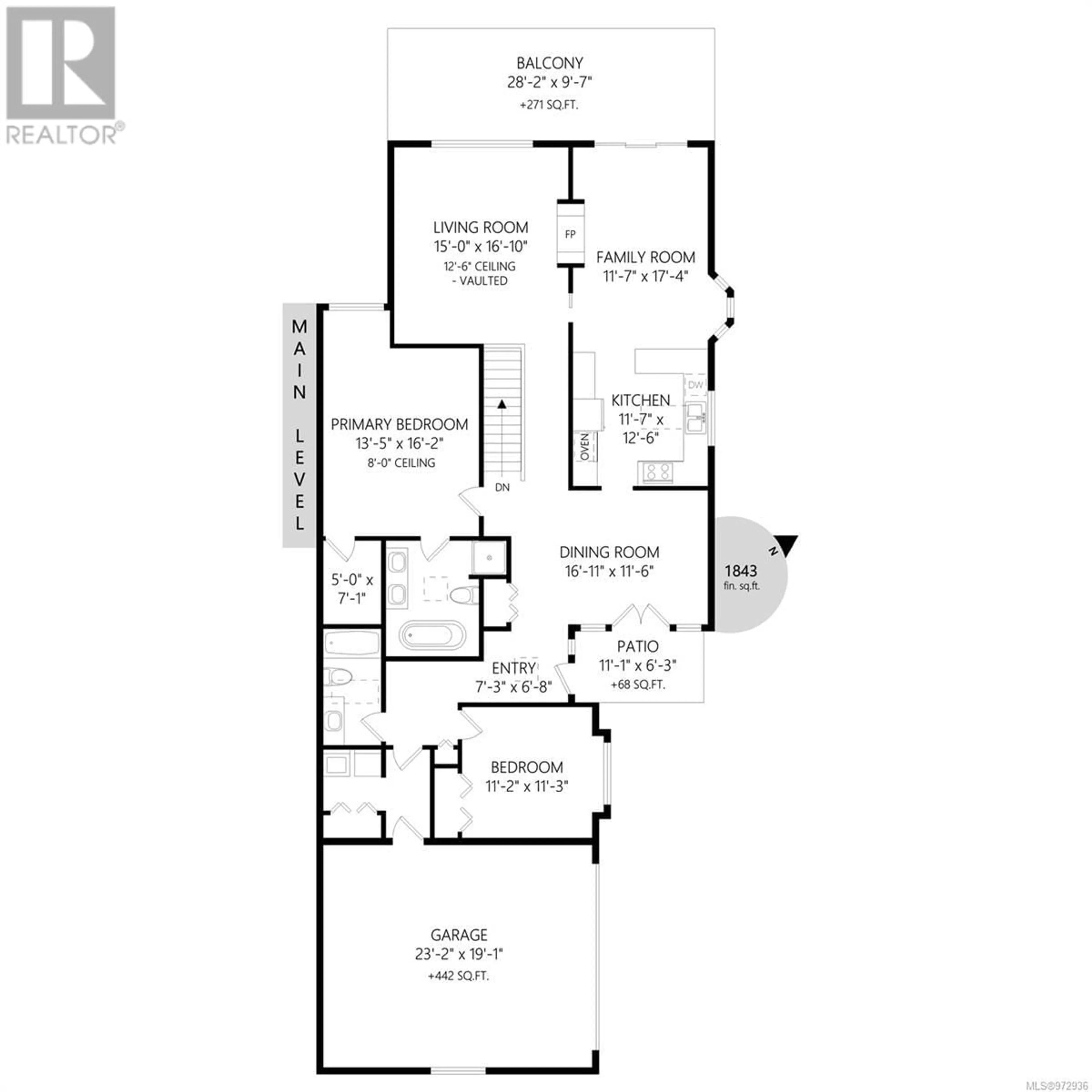1 1071 Valewood Trail, Saanich, British Columbia V8X5G5
Contact us about this property
Highlights
Estimated ValueThis is the price Wahi expects this property to sell for.
The calculation is powered by our Instant Home Value Estimate, which uses current market and property price trends to estimate your home’s value with a 90% accuracy rate.Not available
Price/Sqft$398/sqft
Est. Mortgage$5,561/mth
Maintenance fees$577/mth
Tax Amount ()-
Days On Market20 days
Description
This gorgeous and spacious, recently updated 4 to 5 bedroom, 3 full bathrooms Broadmead townhouse sits atop Valewood Rise, within walking trails, Rithet’s bog, Royal Oak, and Broadmead Village. The thoughtfully self-operated Valewood Rise Strata Complex is accessed through a private wooded roadway that opens to a beautifully landscaped and picturesque complex. The custom-designed and unique townhouse boasts a bright and open main floor, with hickory wood floors, vaulted ceilings & 5 skylights, which fill the living room and dining room with natural light. The Master bedroom has a large walk-in closet and Spa-like ensuite with stand-alone tub and separate shower. The completely updated kitchen has tile floors, granite countertops, all modern appliances, & gas stove, ideal for entertaining. Also, perfect for extended outdoor living and entertaining is the large deck off the kitchen-family room area with westerly views of sunsets. At the other end of the main floor is another full bathroom, across from a second bedroom, the perfect quiet nursery or Care accommodation. Down the hickory stairs and main level living areas are two or three more bedrooms (office), a large multi-use family room, storage room, hiding the home utilities. Don’t miss this opportunity! (id:39198)
Property Details
Interior
Features
Lower level Floor
Den
15 ft x 8 ftBedroom
13 ft x 12 ftBedroom
13 ft x 12 ftRecreation room
17 ft x 15 ftExterior
Parking
Garage spaces 11
Garage type -
Other parking spaces 0
Total parking spaces 11
Condo Details
Inclusions
Property History
 33
33


