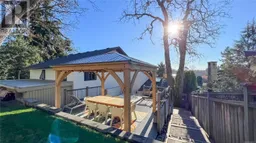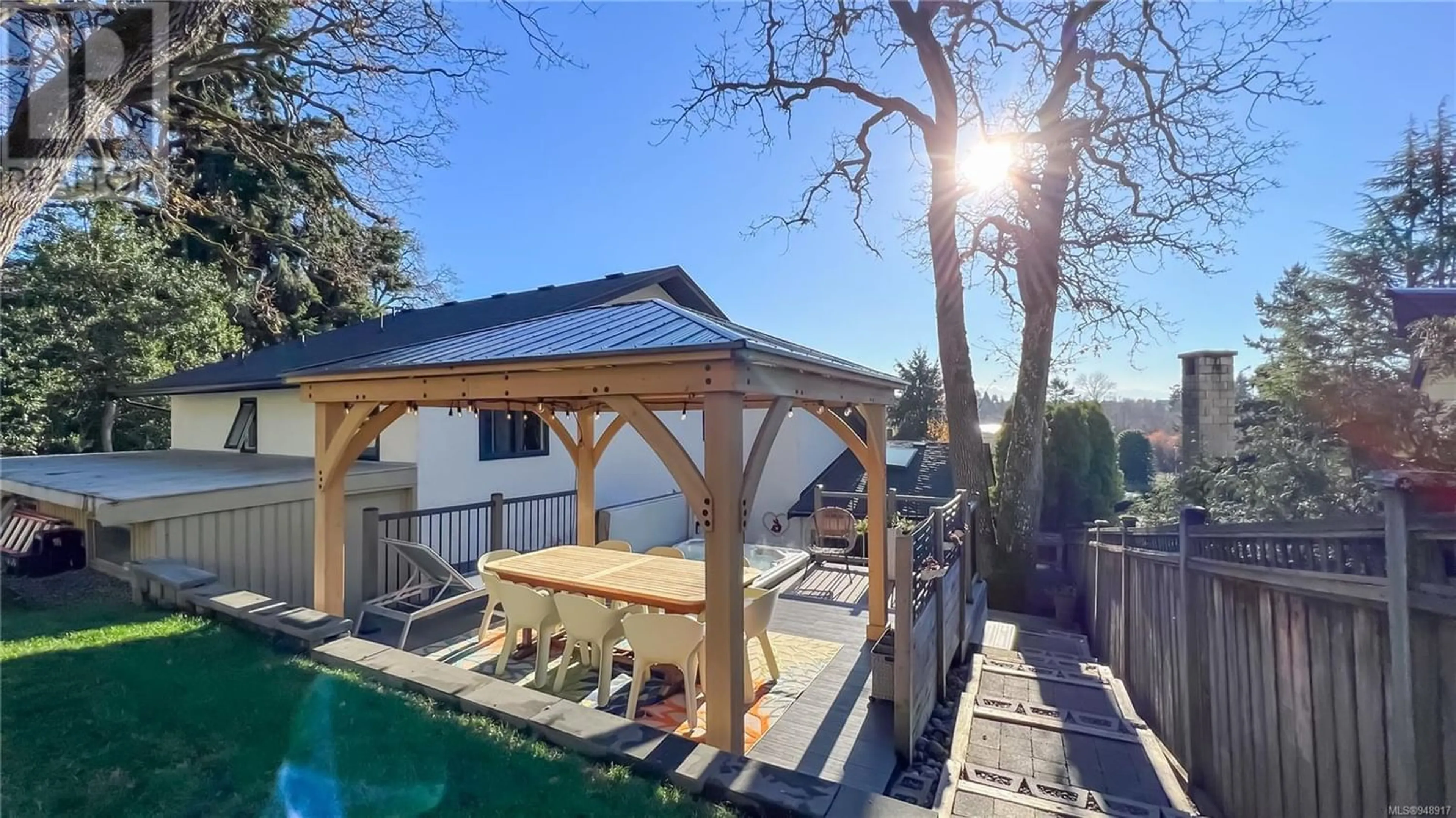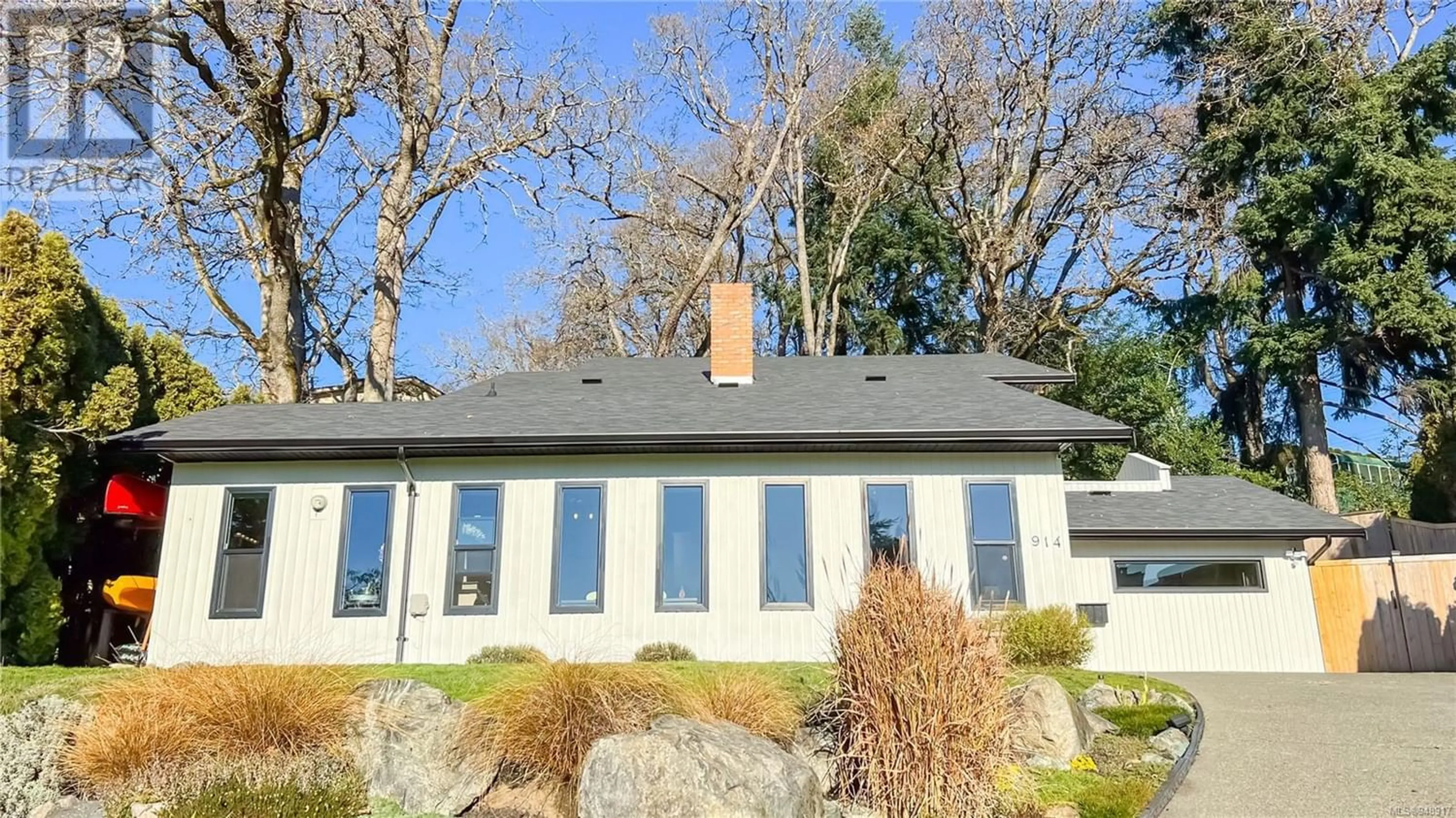914 Graythorpe Pl, Saanich, British Columbia V8X4K5
Contact us about this property
Highlights
Estimated ValueThis is the price Wahi expects this property to sell for.
The calculation is powered by our Instant Home Value Estimate, which uses current market and property price trends to estimate your home’s value with a 90% accuracy rate.Not available
Price/Sqft$399/sqft
Est. Mortgage$5,153/mo
Tax Amount ()-
Days On Market1 year
Description
Step into this tastefully fully renovated 5-bed, 3-bath home on a serene, no-through street with a captivating view of Swan Lake Sanctuary! Boasting 2715 sqft, the open-concept kitchen features high-quality built-ins, top-tier brand new appliances, and stunning views of Swan Lake and the Olympic Mountains. The main floor includes a wood fireplace, spacious family room, and two bedrooms, while the upper level offers 3 beds and 2 full baths, including a luxurious 5-piece ensuite. The entire house has been upgraded with new windows, roof, and gutter system! Outside, a side barbecue patio, sunken hot tub, and gazebo provide the perfect entertaining space in the meticulously landscaped yard. With ample storage, workshop, and an additional shed in the back to cater to all sports & hobbyist needs! This West Coast home is conveniently located near town, UVIC, and the Peninsula, surrounded by walking trails. Book your showing today!! (id:39198)
Property Details
Interior
Features
Second level Floor
Primary Bedroom
12 ft x 16 ftBathroom
8 ft x 11 ftBedroom
9 ft x 12 ftBedroom
9 ft x 13 ftExterior
Parking
Garage spaces 3
Garage type Stall
Other parking spaces 0
Total parking spaces 3
Property History
 56
56

