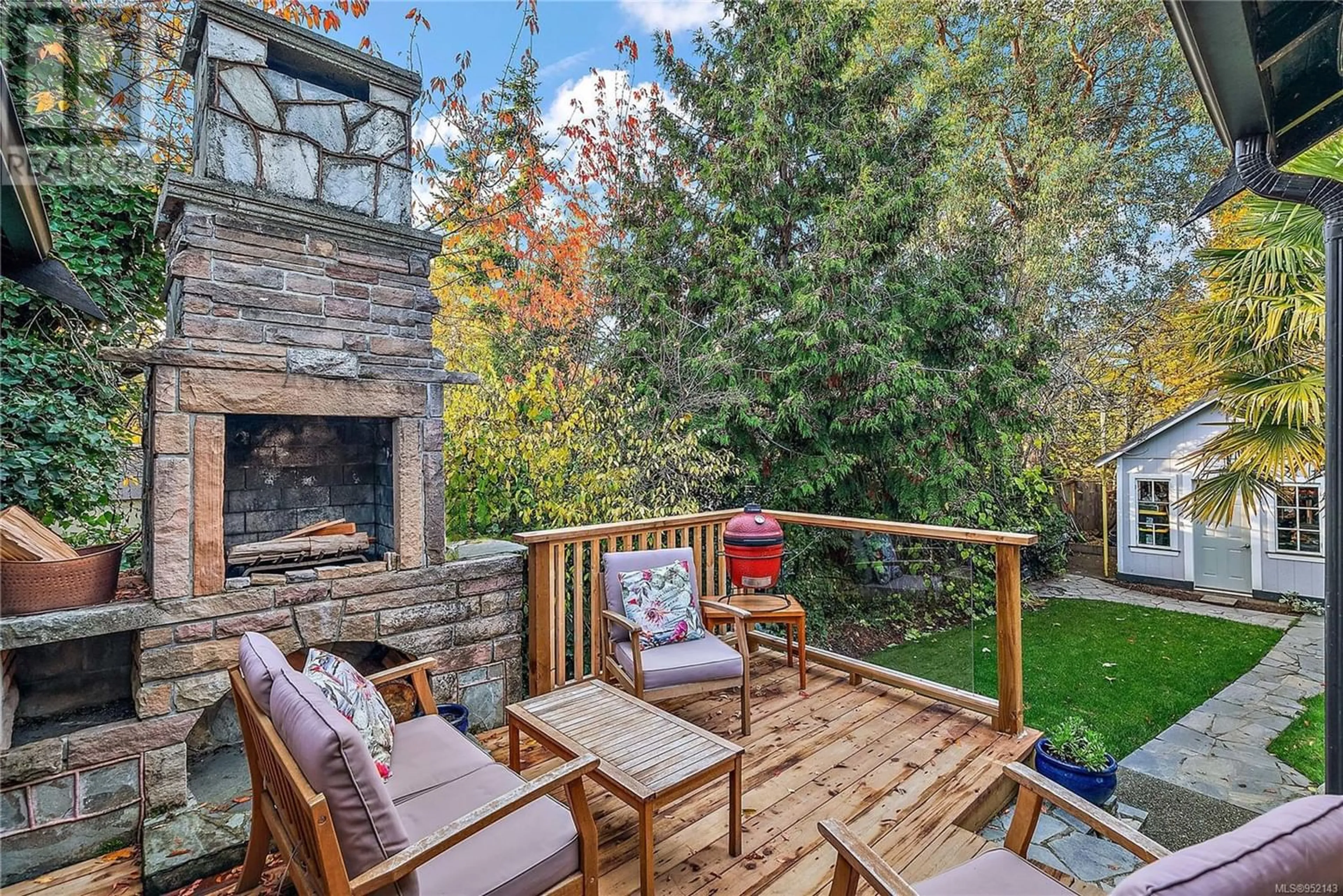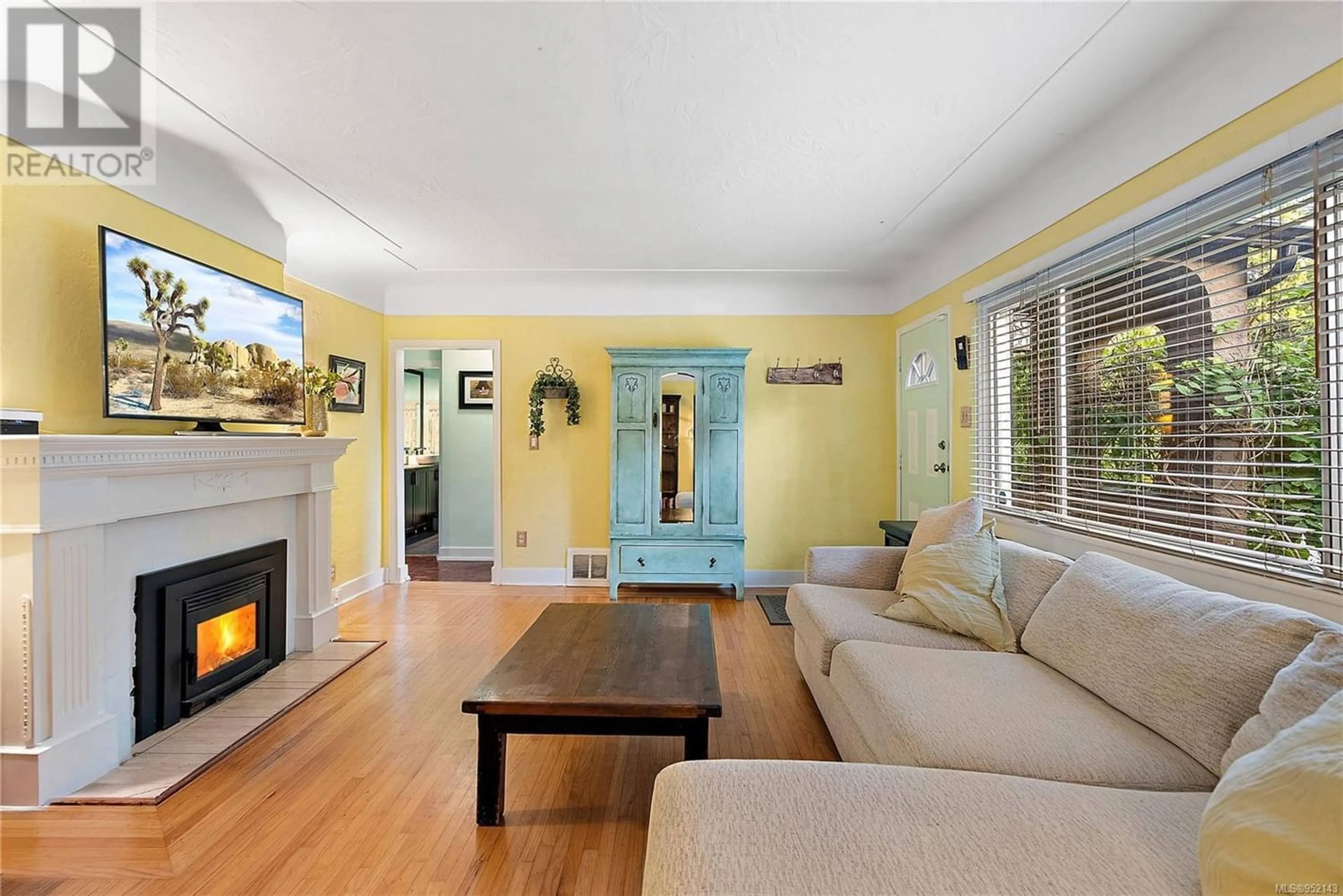900 Tattersall Dr, Saanich, British Columbia V8X2W9
Contact us about this property
Highlights
Estimated ValueThis is the price Wahi expects this property to sell for.
The calculation is powered by our Instant Home Value Estimate, which uses current market and property price trends to estimate your home’s value with a 90% accuracy rate.Not available
Price/Sqft$443/sqft
Est. Mortgage$4,294/mo
Tax Amount ()-
Days On Market308 days
Description
This charming five-bedroom, two-bathroom home offers both tranquil privacy and urban convenience. In the beautifully landscaped front yard, large trees provide a buffer from Tattersall Drive. The stunning backyard feels like a rural getaway, with its hand-crafted outdoor fireplace, multiple decks, functional outbuildings, and fruit trees. The upper floor features three bedrooms; living room with wood-burning fireplace; dedicated laundry area; and a spacious, modern kitchen. A brand new deck off the kitchen expands your dining experience to the outdoors. The lower floor has full kitchen and bath; two sizeable bedrooms; and separate areas for entertainment or lounging, exercise or play. Current owners recently added a workshop, woodstove, new kitchen appliances, and a premium hot-water tank with lifetime warranty. The enviable location provides easy access to Mayfair Mall and Rutledge park which is being upgraded to include new park and water pad. This property is a great home for a home-seekers or investors alike. (id:39198)
Property Details
Interior
Features
Lower level Floor
Kitchen
12' x 5'Living room
14'3 x 12'0Den
6'7 x 7'7Primary Bedroom
12'0 x 10'7Exterior
Parking
Garage spaces 2
Garage type -
Other parking spaces 0
Total parking spaces 2
Property History
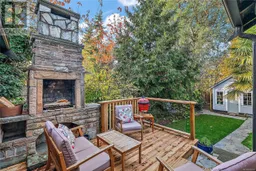 28
28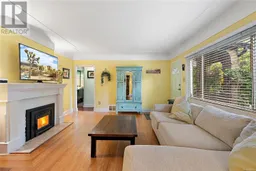 29
29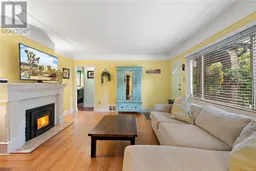 28
28
