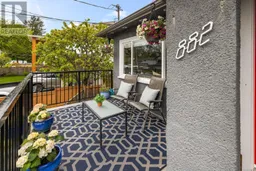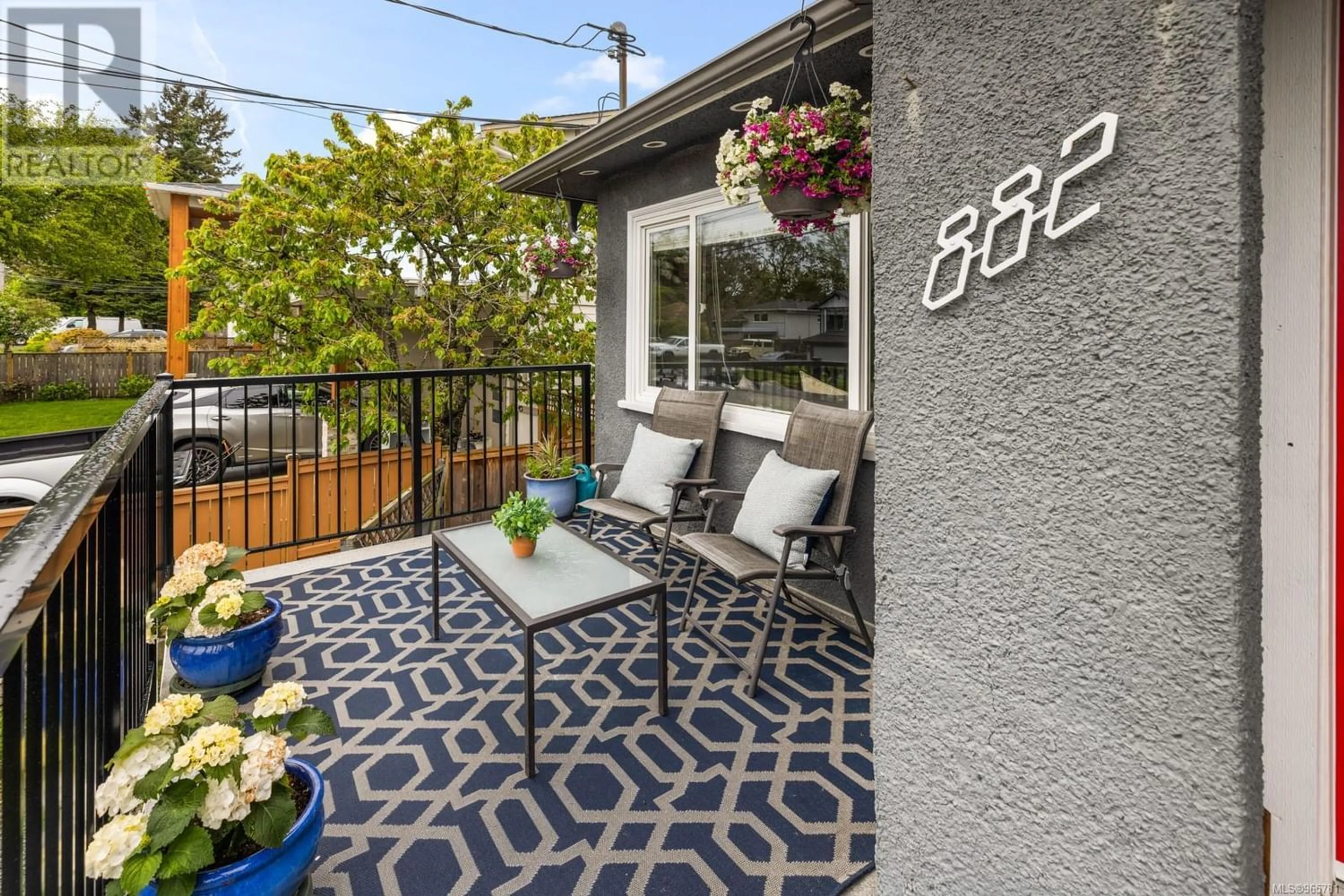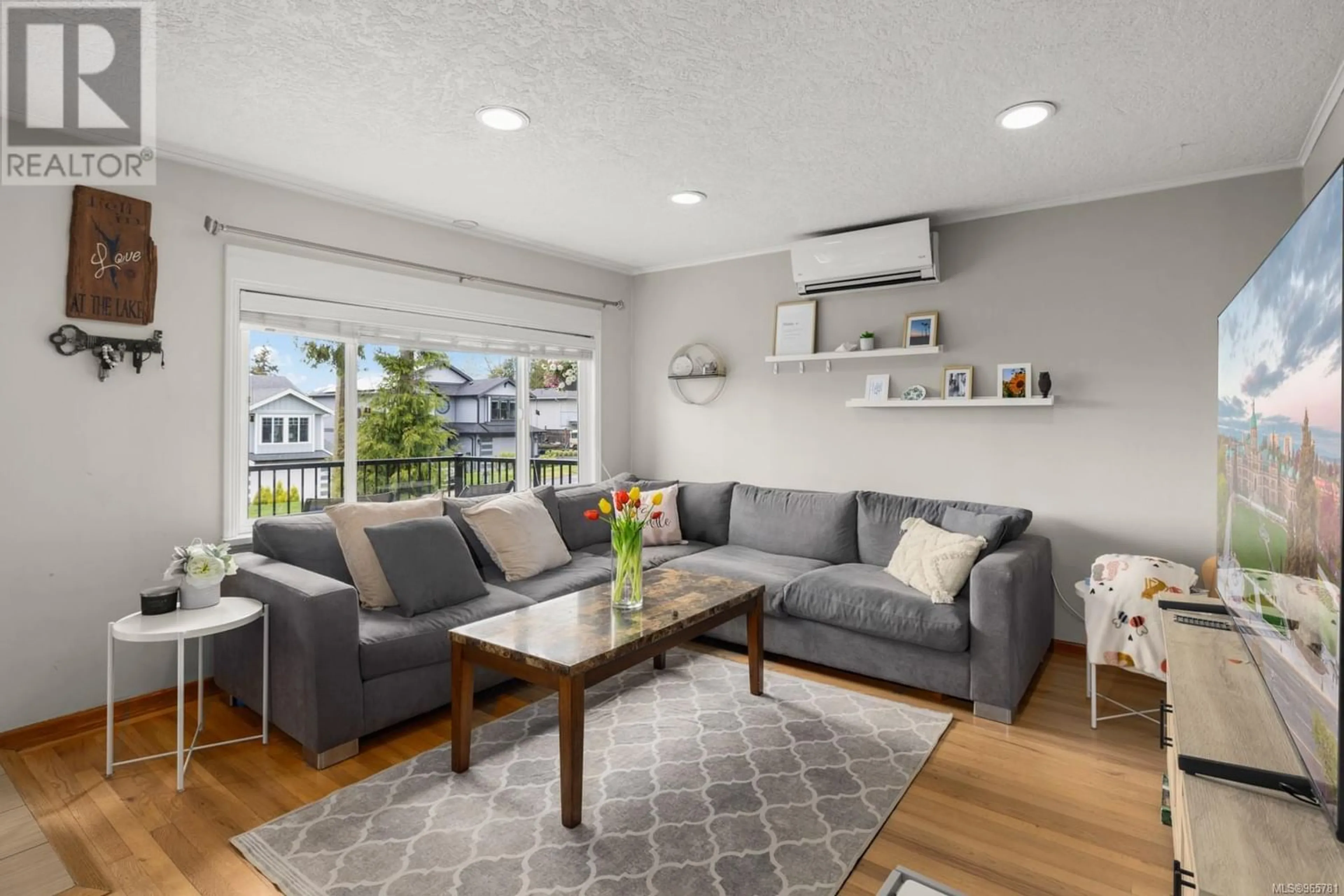882 Leslie Dr, Saanich, British Columbia V8X2Y4
Contact us about this property
Highlights
Estimated ValueThis is the price Wahi expects this property to sell for.
The calculation is powered by our Instant Home Value Estimate, which uses current market and property price trends to estimate your home’s value with a 90% accuracy rate.Not available
Price/Sqft$462/sqft
Est. Mortgage$4,290/mo
Tax Amount ()-
Days On Market185 days
Description
Welcome to 882 Leslie Drive – A Tranquil and Convenient Saanich East Gem. Discover this beautifully renovated home perched on a hill with expansive mountain views. Located on a peaceful no-through road next to the Galloping Goose Trail, 882 Leslie Drive offers a serene setting with the convenience of city amenities nearby. The home boasts sun filled deck and patio on a spacious 6,000 sqft lot, ideal for enjoying the outdoors or entertaining. Inside, find 4 bedrooms and 2 bathrooms with a modern, ready-to-move-in aesthetic. It includes a 2-bedroom mortgage helper with its own entrance and laundry, perfect for extra income or family. Positioned within walking distance of Uptown Shopping Center, top schools, parks, and transit, this location is excellent for families or those wanting a blend of nature and urban life. Experience comfort and convenience at this turnkey property in one of Saanich East’s most desirable neighborhoods. Don’t miss out on this character home, where every detail adds to a perfect living experience. (id:39198)
Property Details
Interior
Features
Lower level Floor
Entrance
3 ft x 3 ftStorage
6 ft x 11 ftExterior
Parking
Garage spaces 6
Garage type -
Other parking spaces 0
Total parking spaces 6
Property History
 35
35

