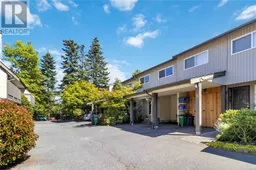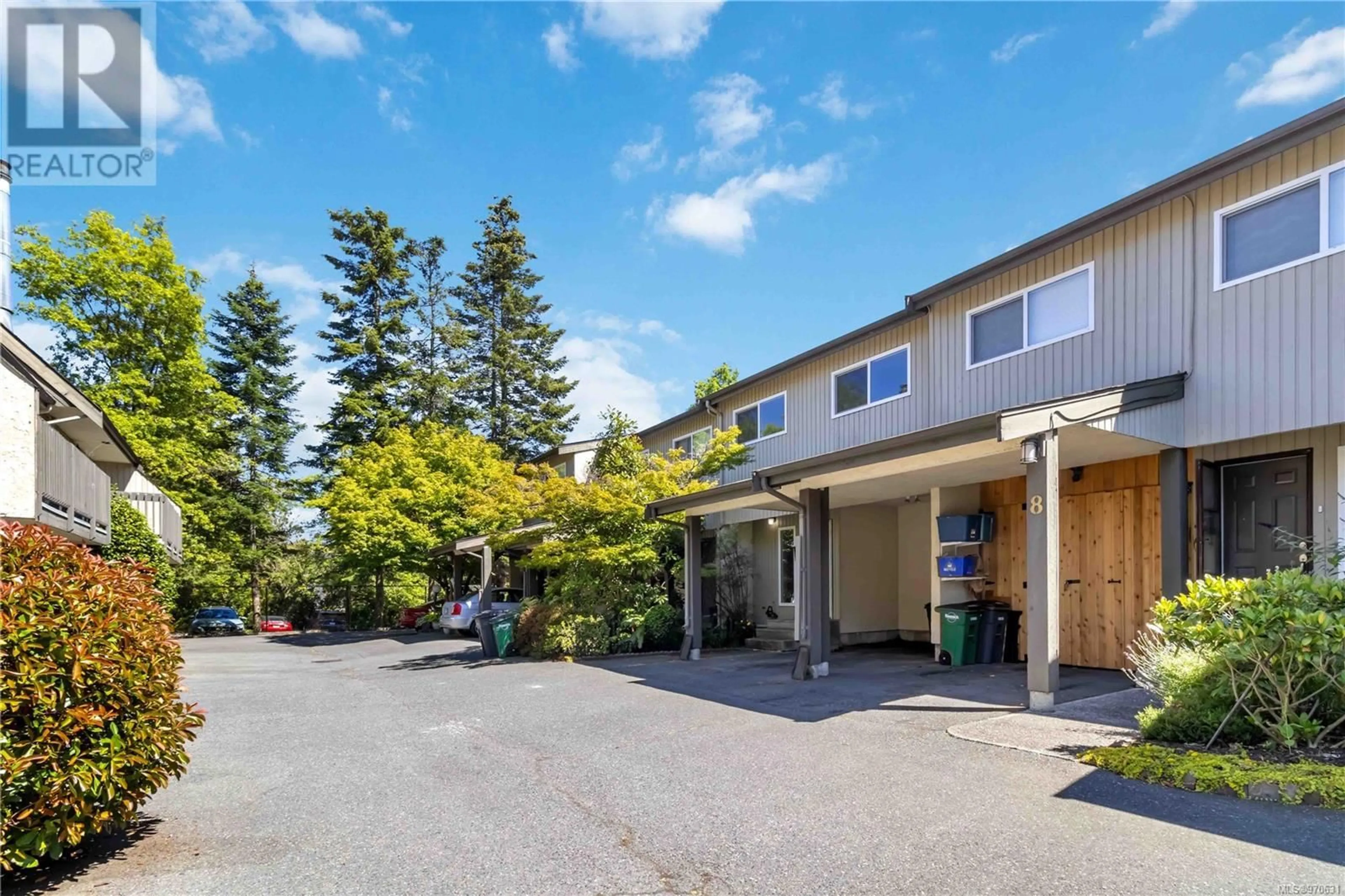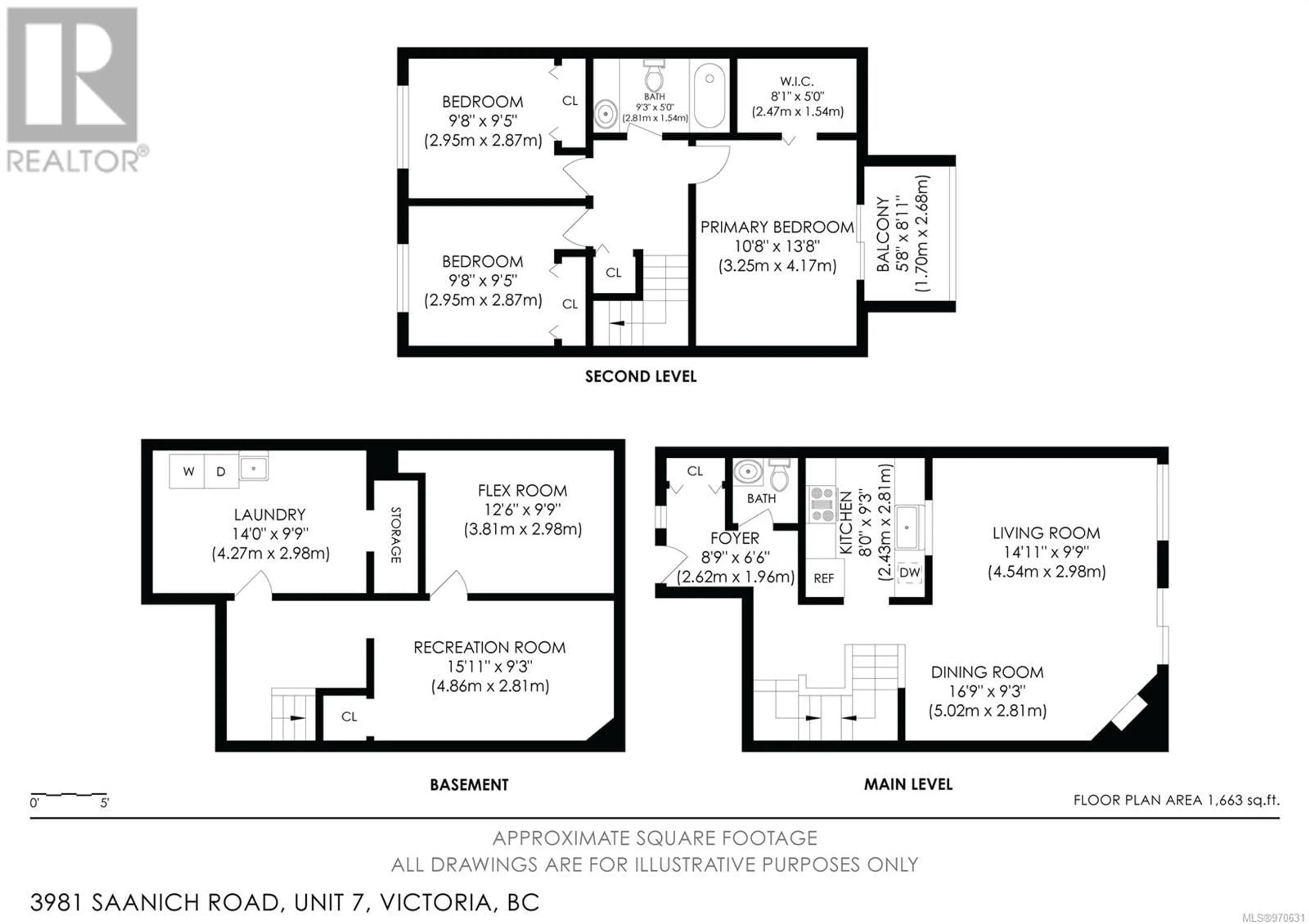7 3981 Saanich Rd, Saanich, British Columbia V8X1Y9
Contact us about this property
Highlights
Estimated ValueThis is the price Wahi expects this property to sell for.
The calculation is powered by our Instant Home Value Estimate, which uses current market and property price trends to estimate your home’s value with a 90% accuracy rate.Not available
Price/Sqft$421/sqft
Days On Market10 days
Est. Mortgage$3,221/mth
Maintenance fees$458/mth
Tax Amount ()-
Description
NEW LISTING! Wonderful opportunity to own this spacious 3-bedroom, 2-bathroom home in a great location. Boasting a spacious layout & thoughtful floor plan, this bright, welcoming home is a must-see! Upper level hosts 3 bedrms, an updated 4-piece bathroom w soaker tub. Primary bedroom has large walk-in closet & private balcony w/views of tree tops. Main floor living w/cozy fireplace, dining & kitchen all oriented towards large patio windows overlooking the private fenced backyard w no rear neighbours. Kitchen boasts new high efficiency stainless appliances w plenty of space for the chef in the family. Full-height lower level features a guest rm, a family rm, large laundry room w workbench & storage. Updates/notable features: private carport, newly painted, new roof, new windows, updated bathrms, gleaming floors, carpet-less living. Located in a quiet & central location, steps to Swan Lake, Galloping Goose Trail, major transit route, schools, shops & Uptown. 10 mins to Downtown or UVic! (id:39198)
Upcoming Open House
Property Details
Interior
Features
Second level Floor
Primary Bedroom
14' x 10'Bedroom
9' x 9'Bedroom
9' x 9'Bathroom
Exterior
Parking
Garage spaces 1
Garage type -
Other parking spaces 0
Total parking spaces 1
Condo Details
Inclusions
Property History
 39
39

