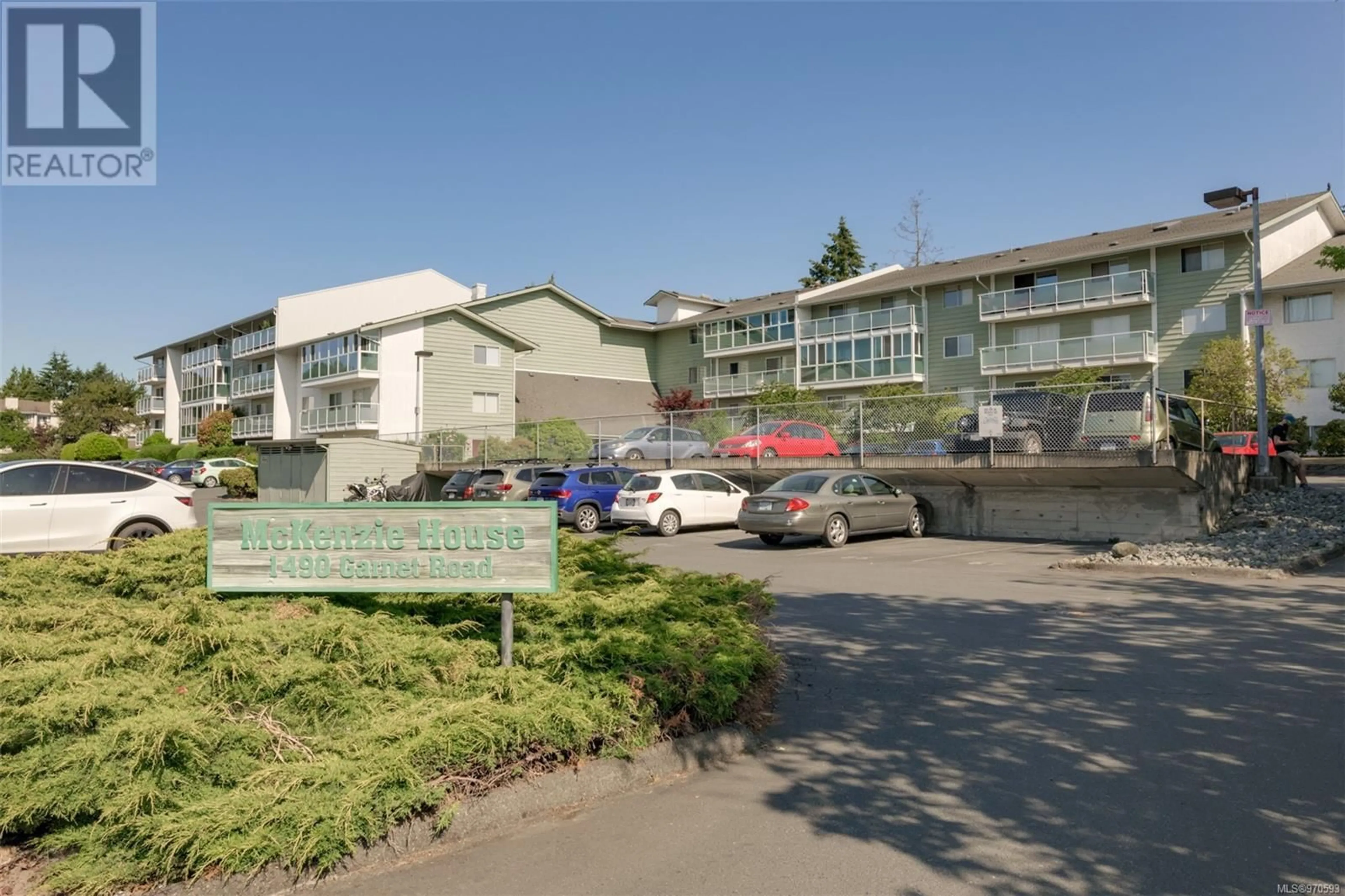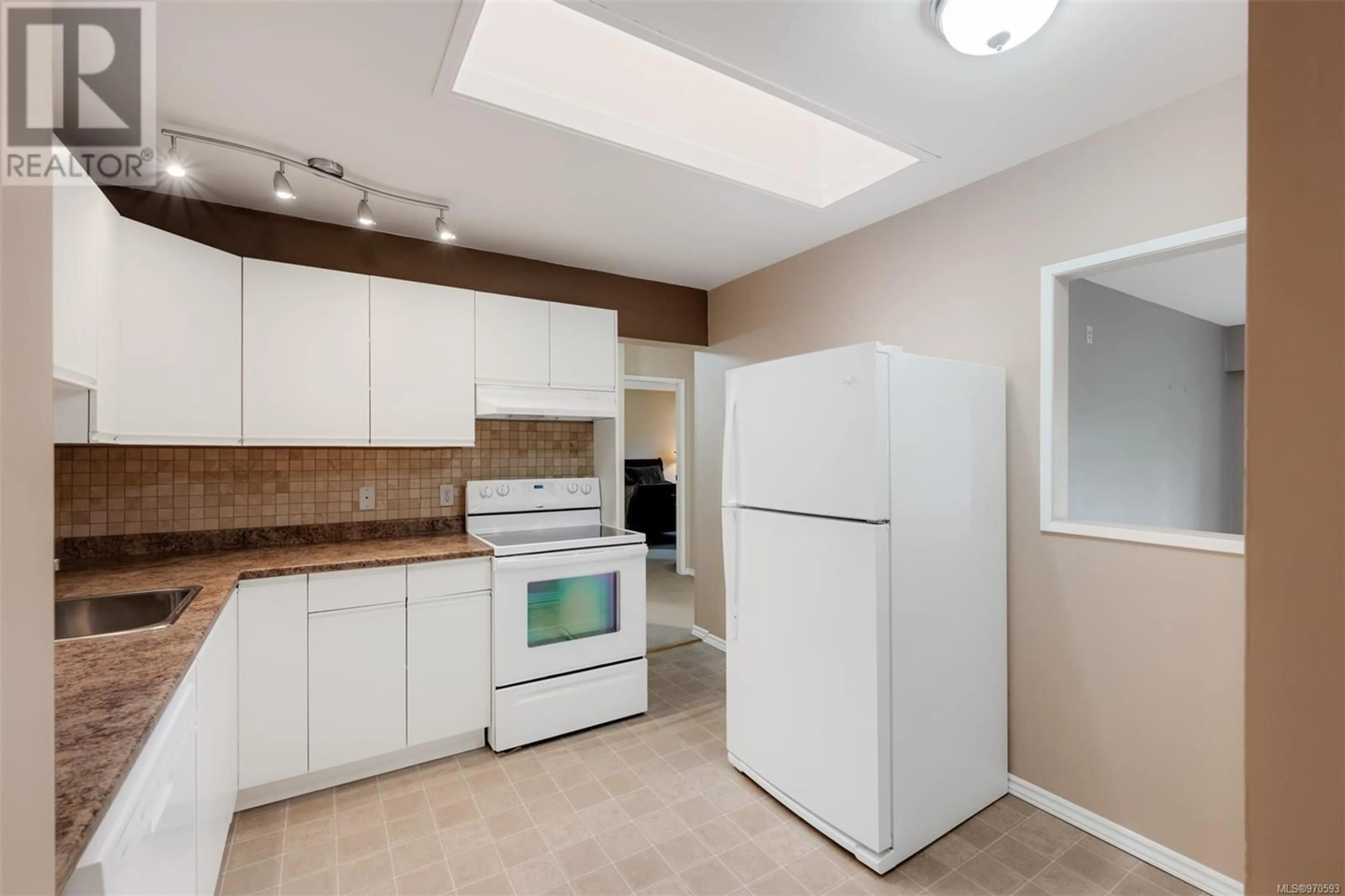408 1490 Garnet Rd, Saanich, British Columbia V8P5L1
Contact us about this property
Highlights
Estimated ValueThis is the price Wahi expects this property to sell for.
The calculation is powered by our Instant Home Value Estimate, which uses current market and property price trends to estimate your home’s value with a 90% accuracy rate.Not available
Price/Sqft$404/sqft
Days On Market11 days
Est. Mortgage$1,975/mth
Maintenance fees$520/mth
Tax Amount ()-
Description
Come by the OPEN HOUSE Sat July 27 from 2-4pm! Top floor, two bedroom two full bathroom condo with large deck at McKenzie House. Located down the road from UVic, just in time for the school year! Well laid out floorplan with 1030sqft of living space plus 100sqft balcony, two generous size bedrooms (15x12 primary with 4 piece ensuite and 11x10 second bedroom) and spacious living room and dining area. Updated kitchen with skylight keep it bright year round. Building allows rentals, all ages and you can bring your cat. Ideal situation for UVic students and/or first time buyers with a great layout for a roommate with their own full bathroom. Live in one bedroom and rent out the other to make living cheaper than rent! Unit comes with storage locker, bike storage, parking stall and ability to rent 2nd a spot. Conveniently located on a direct bus route to UVic. Shopping, groceries, restaurants and all amenities a block away. Hot water included in strata fee. Great value at $446/sqft. (id:39198)
Upcoming Open House
Property Details
Interior
Features
Main level Floor
Bedroom
11 ft x 10 ftEnsuite
Bathroom
Primary Bedroom
15 ft x 12 ftExterior
Parking
Garage spaces 1
Garage type -
Other parking spaces 0
Total parking spaces 1
Condo Details
Inclusions
Property History
 38
38

