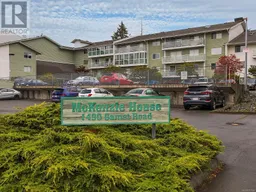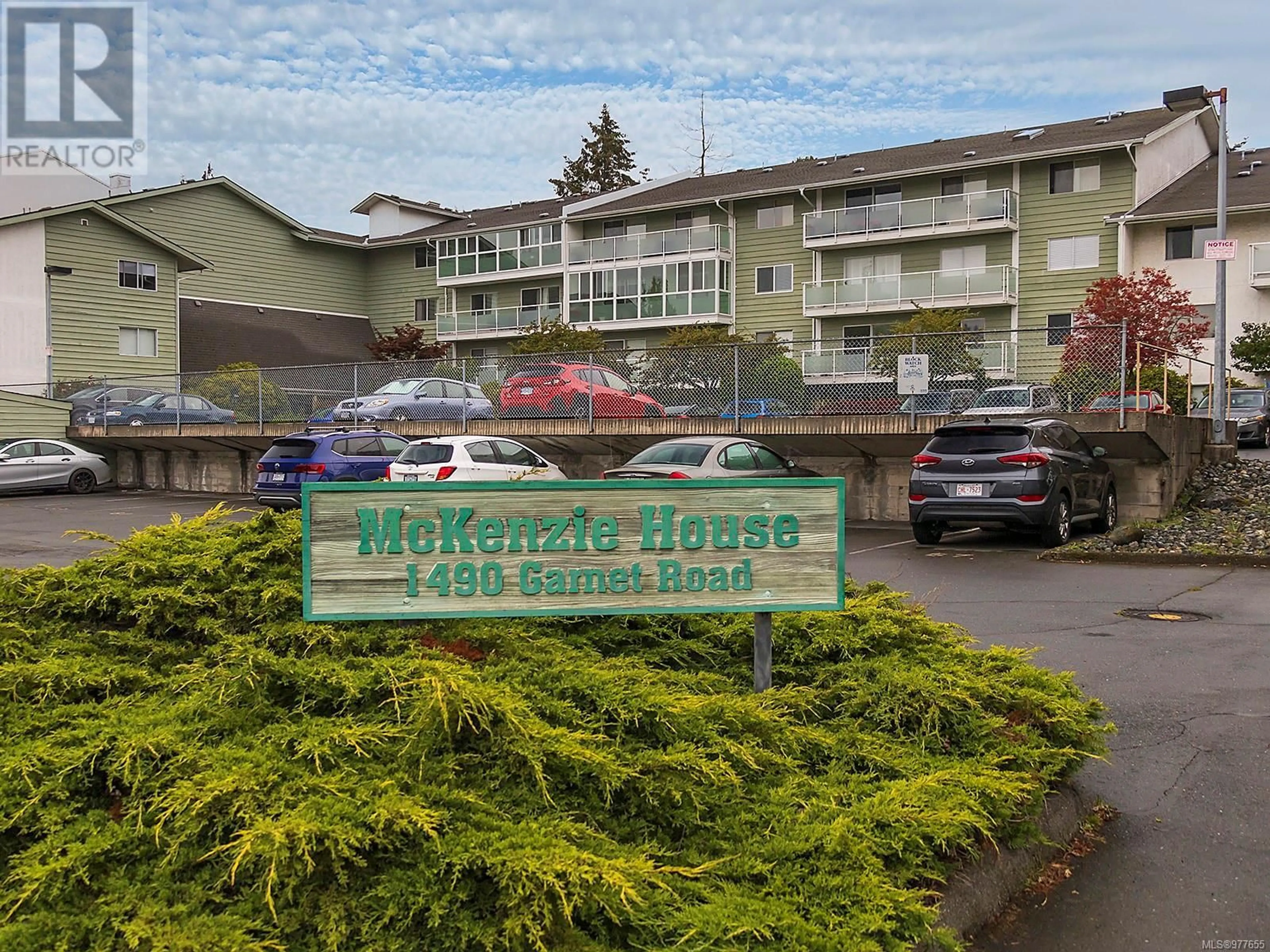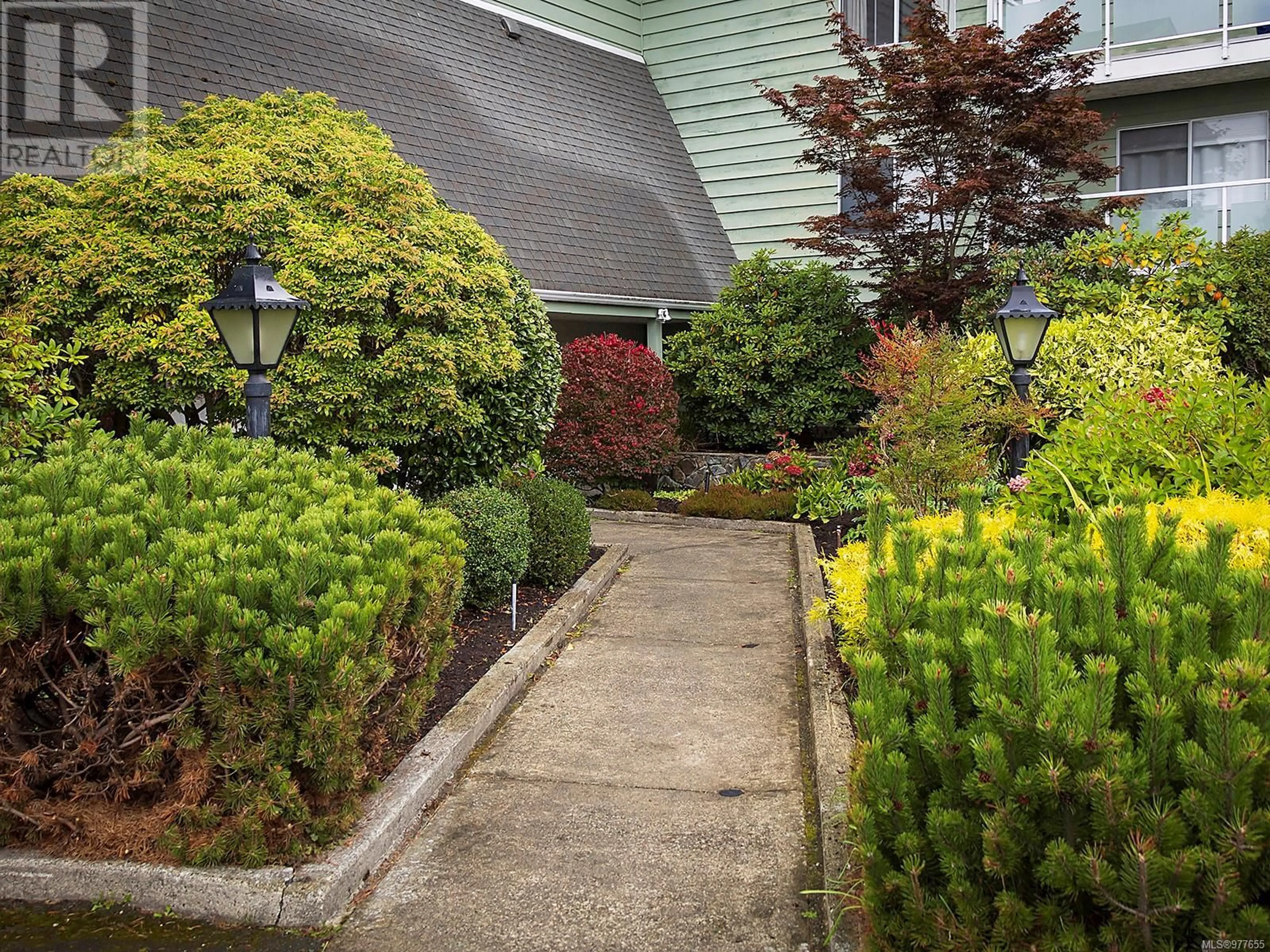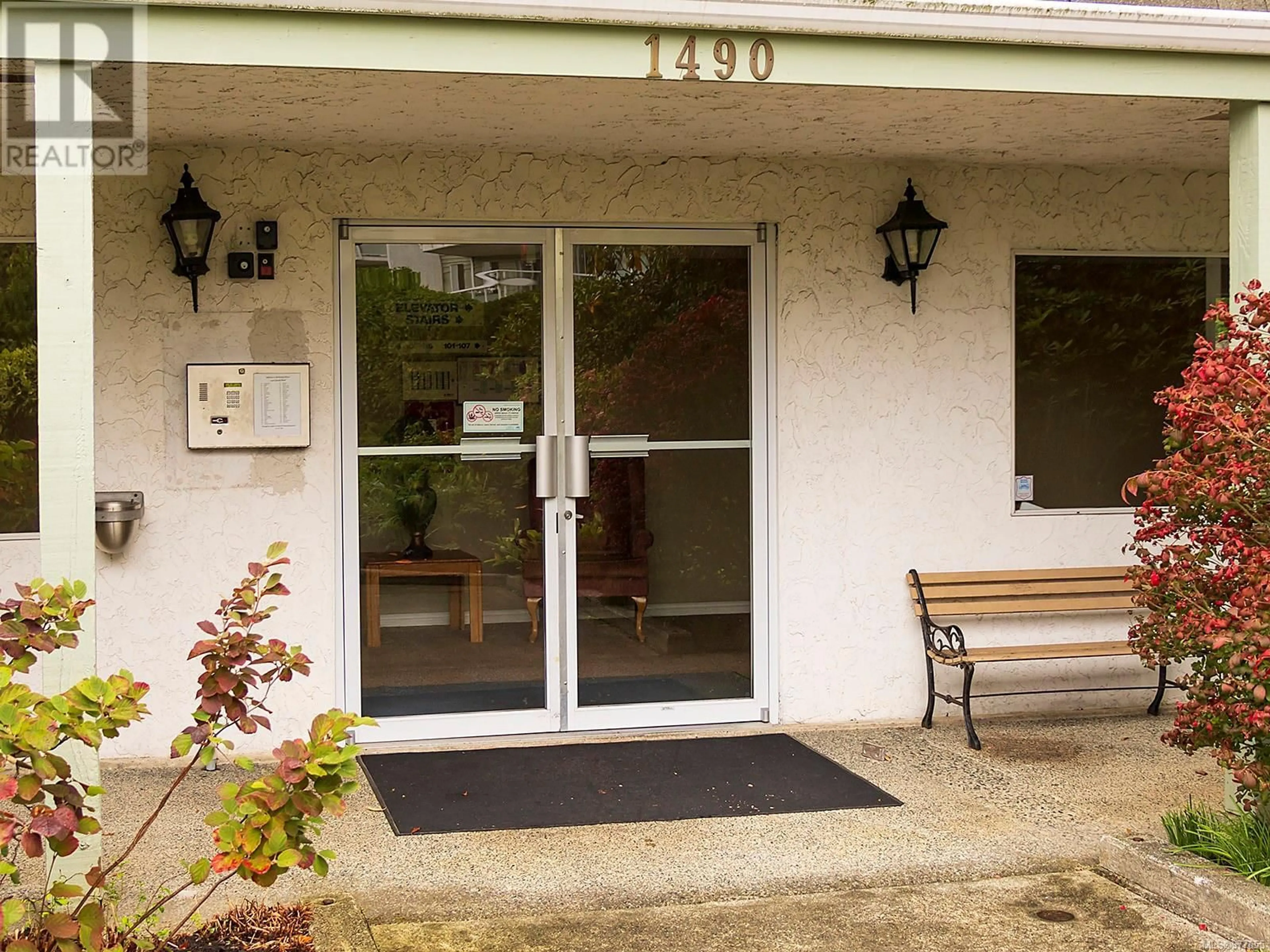406 1490 Garnet Rd, Saanich, British Columbia V8P5L1
Contact us about this property
Highlights
Estimated ValueThis is the price Wahi expects this property to sell for.
The calculation is powered by our Instant Home Value Estimate, which uses current market and property price trends to estimate your home’s value with a 90% accuracy rate.Not available
Price/Sqft$401/sqft
Est. Mortgage$1,975/mo
Maintenance fees$524/mo
Tax Amount ()-
Days On Market61 days
Description
OPEN HOUSE Saturday, October 19, 1-3 PM. Welcome to 406 1490 Garnet, a great opportunity for first time home buyers, investors, or those looking to downsize! This top floor, 2 bedroom, 2 bath unit has been nicely updated, very well maintained, and offers an open concept floor plan. There are beautiful hardwood floors in the living and dining spaces and the suite has a generous amount of living space in addition to large balcony which offers even more storage space. The building also has some terrific amenities such as a games room, wood shop, and bike storage. Conveniently located in the heart of Gordon Head, one can easily walk to grocery stores, restaurants, and other amenities or ride a bike to PKOLS Park and Beach or Cedar Hill Golf Course. Come soon to see this unit for yourself as value such as this will not last long! (id:39198)
Property Details
Interior
Features
Main level Floor
Kitchen
10'5 x 10'0Balcony
26'1 x 4'0Dining room
10'2 x 9'8Living room
15'4 x 15'3Exterior
Parking
Garage spaces 1
Garage type Parking Space(s)
Other parking spaces 0
Total parking spaces 1
Condo Details
Inclusions
Property History
 35
35


