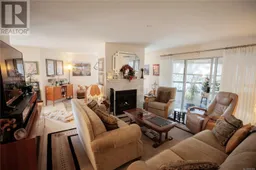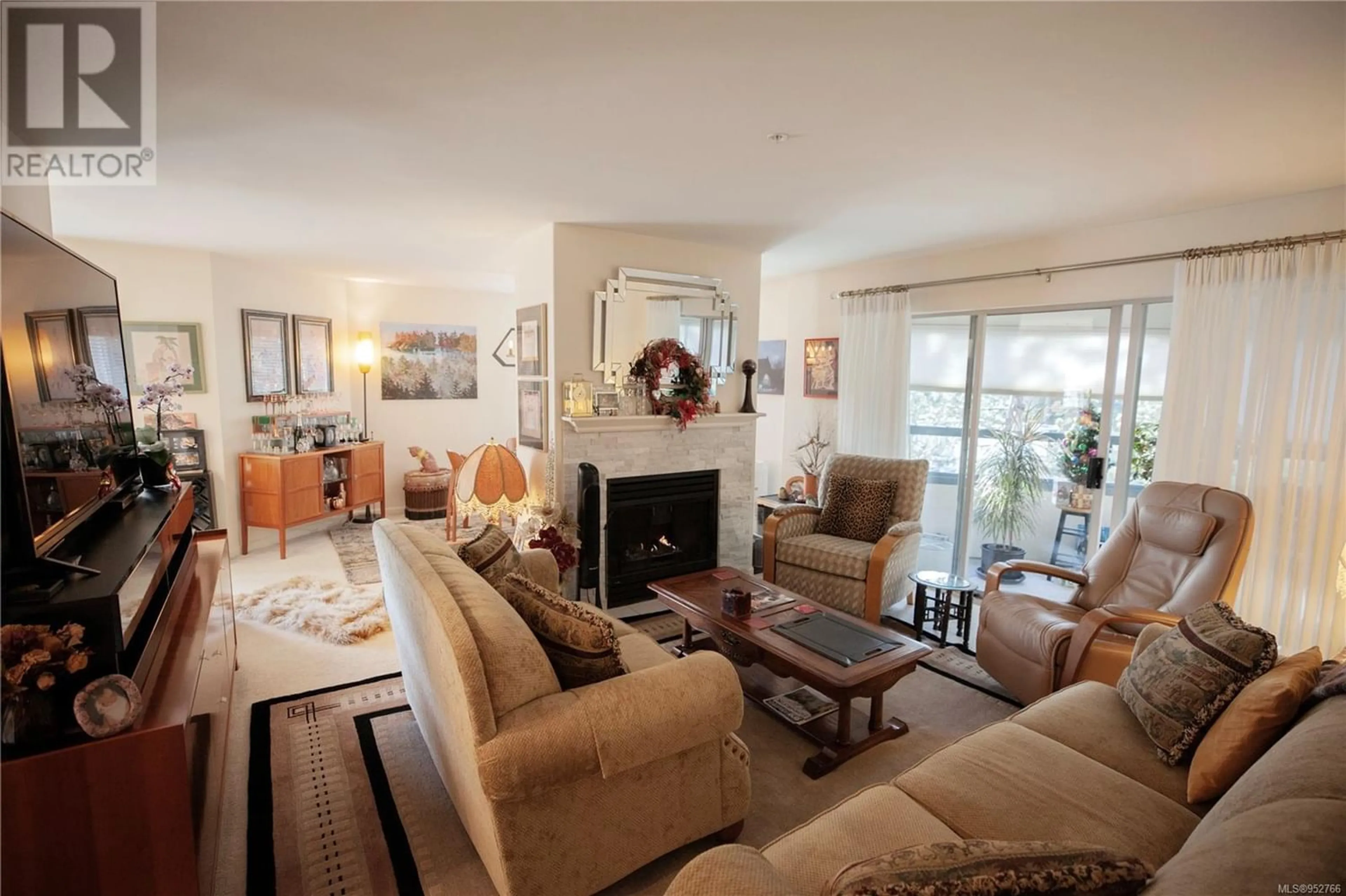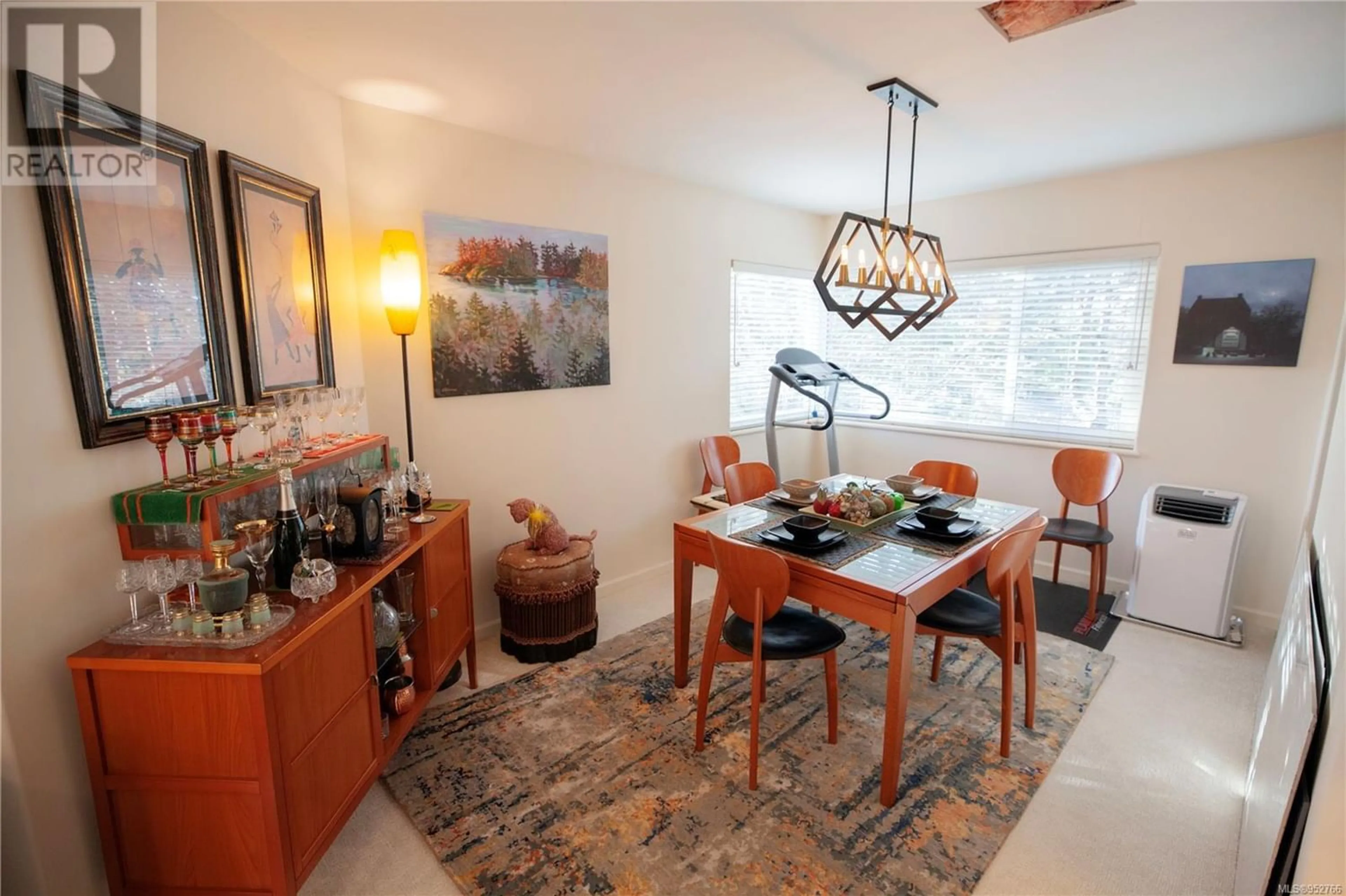405 1100 Union Rd, Saanich, British Columbia V8P2J3
Contact us about this property
Highlights
Estimated ValueThis is the price Wahi expects this property to sell for.
The calculation is powered by our Instant Home Value Estimate, which uses current market and property price trends to estimate your home’s value with a 90% accuracy rate.Not available
Price/Sqft$450/sqft
Est. Mortgage$2,727/mo
Maintenance fees$634/mo
Tax Amount ()-
Days On Market300 days
Description
OPEN HOUSE CANCELLED Top floor corner unit, 1351 sq ft., newly renovated, charming condominium with a balcony and also a great sunroom that feels like your in a treehouse! The unit was completely renovated with new carpet with thick underlay, New laminate flooring, New Energy efficient windows, New custom kitchen cabinets with Beautiful quartz countertops and new modern appliances. Both bathrooms were redone with new plumbing and electrical and with custom made wallpapers. Natural gas fireplace in the living room. Desirable bright & sunny east/south/west exposure, with 4 skylights; giving a bright & natural light. Unit comes with 1 Parking and 1 Storage unit. In Unit laundry. Building offers a Guest room, Workshop, and a small Library. Lots of visitors parking. Prime location with close bus routes and schools, parks, shopping, restaurants and many more amenities which are walking distance! Close to Uvic! Great investment Unrestricted rentals and age! (id:39198)
Property Details
Interior
Features
Main level Floor
Ensuite
Bedroom
9 ft x 9 ftSunroom
20 ft x 6 ftBalcony
9 ft x 5 ftExterior
Parking
Garage spaces 1
Garage type -
Other parking spaces 0
Total parking spaces 1
Condo Details
Inclusions
Property History
 51
51

