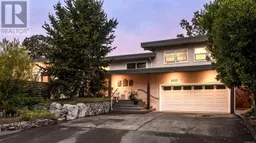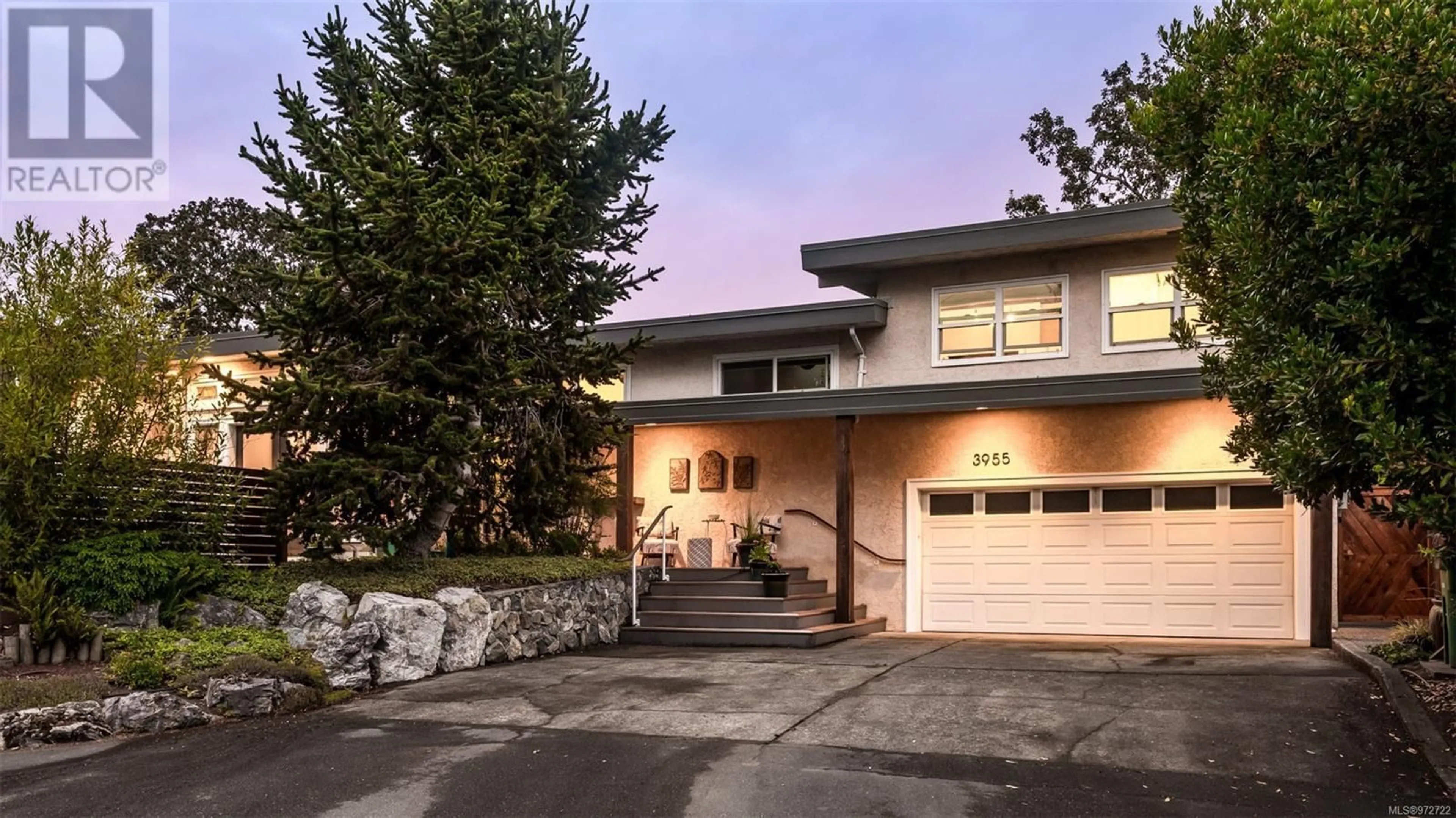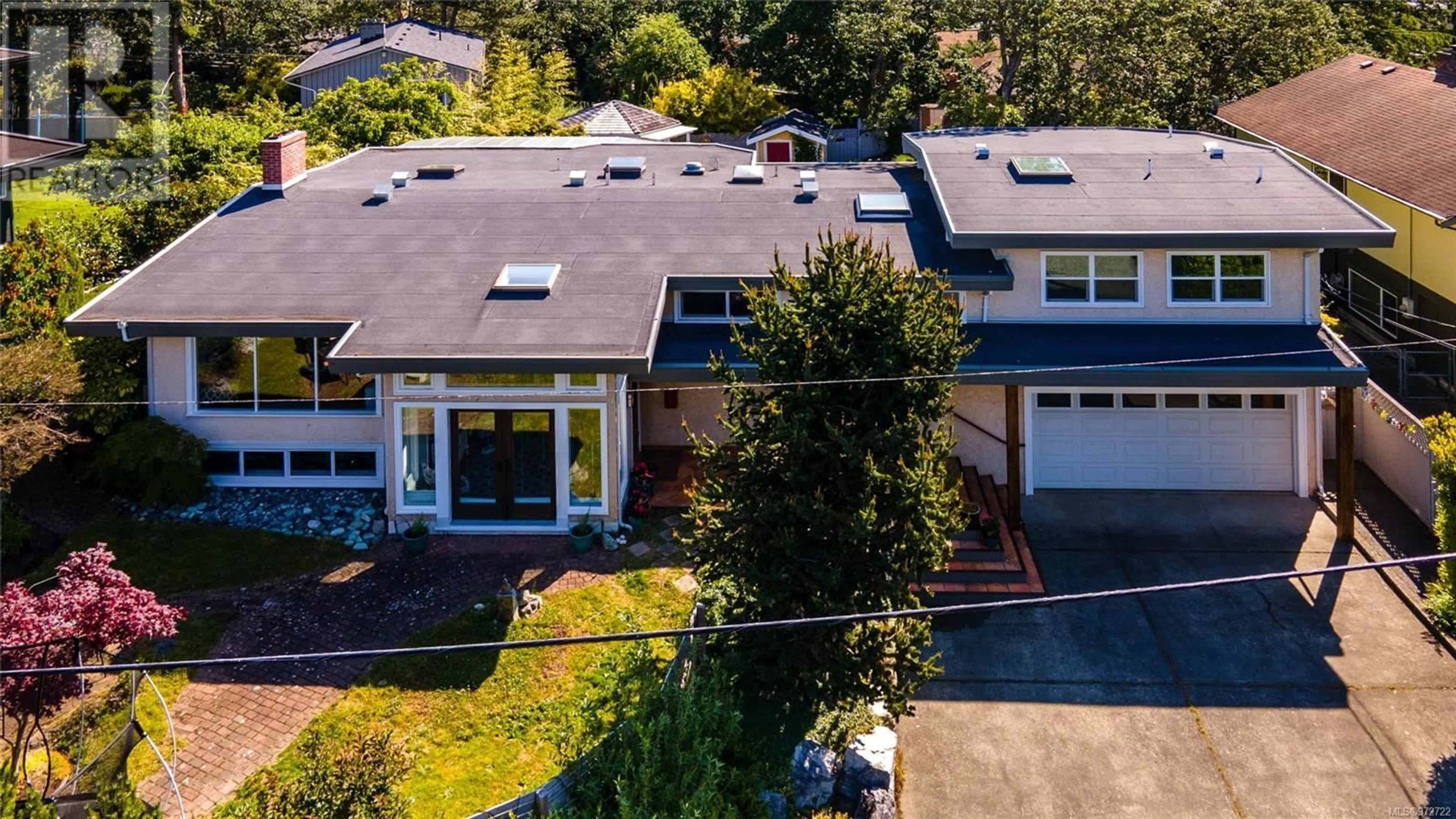3955 Tulsa Dr, Saanich, British Columbia V8X1Z7
Contact us about this property
Highlights
Estimated ValueThis is the price Wahi expects this property to sell for.
The calculation is powered by our Instant Home Value Estimate, which uses current market and property price trends to estimate your home’s value with a 90% accuracy rate.Not available
Price/Sqft$372/sqft
Est. Mortgage$6,867/mth
Tax Amount ()-
Days On Market9 days
Description
Welcome to this custom-built home with clean lines inside & out and over 3,700 sqft of elevated living space that has undergone significant updates over the years. As you enter, you are greeted with a large foyer with French doors that open to the private front terrace. The kitchen, dining & living areas seamlessly flow, creating the hub of the home with large windows and multiple skylights flooding this space with beautiful morning light. Step out of the kitchen area to your covered deck overlooking the private mature gardens and multiple outdoor living spaces. It is truly peaceful. 3 bedrooms & 2 bathrooms, including the primary with a 4piece ensuite, complete this level. Downstairs, you will find an additional bedroom, laundry room, sauna, large mud room, bathroom and a gym/flex space. Perfect for growing families. A one-bedroom 540sqft in-law suite with separate access is ideal for multi-generational families or rental revenue. Centrally located & shows even better in person. (id:39198)
Property Details
Interior
Features
Lower level Floor
Workshop
10 ft x 10 ftOther
12 ft x 7 ftBedroom
20 ft x 14 ftMud room
24 ft x 10 ftExterior
Parking
Garage spaces 4
Garage type -
Other parking spaces 0
Total parking spaces 4
Property History
 50
50

