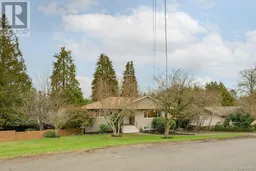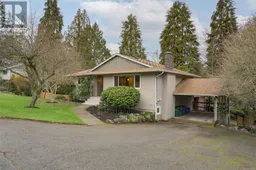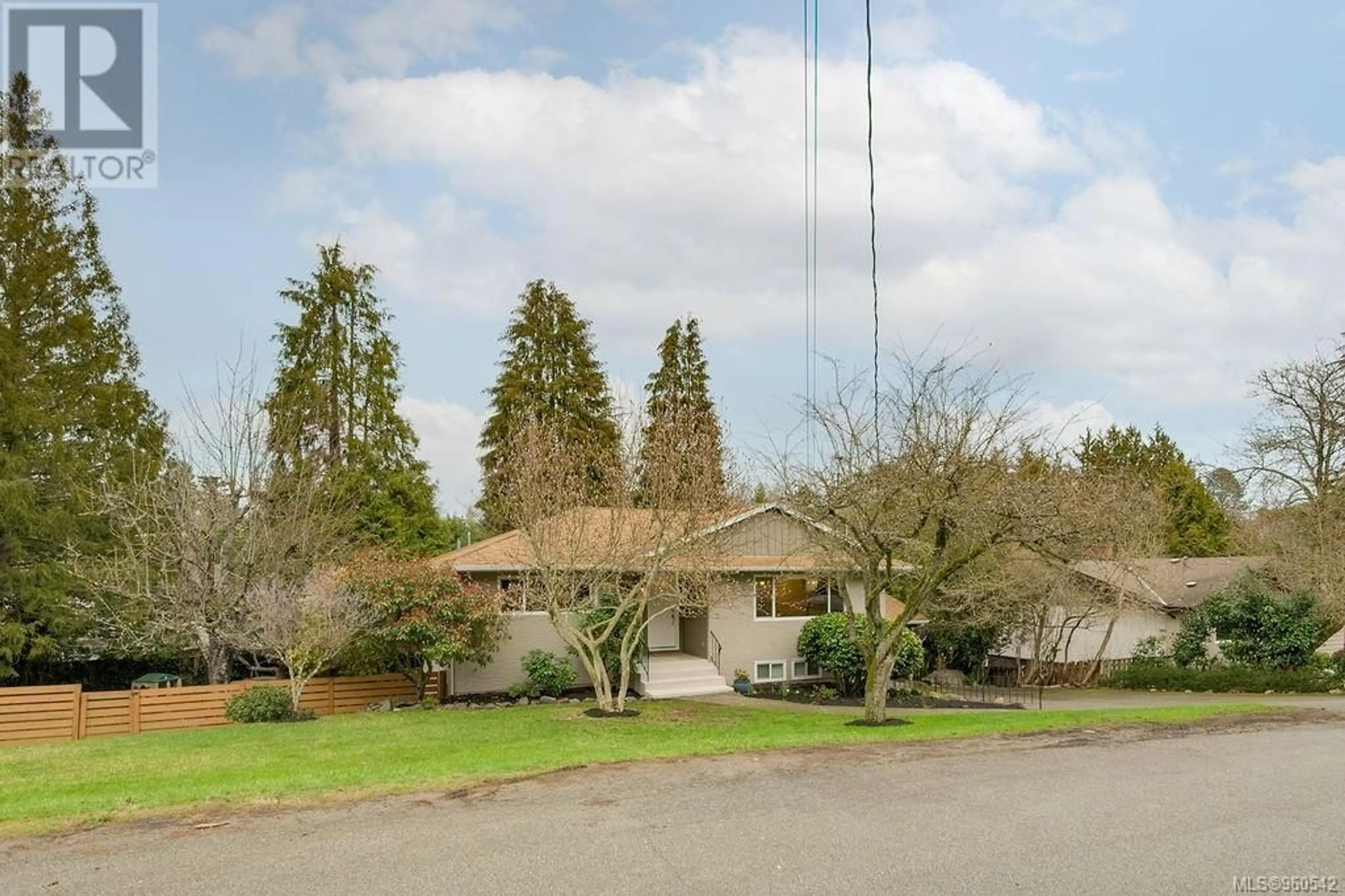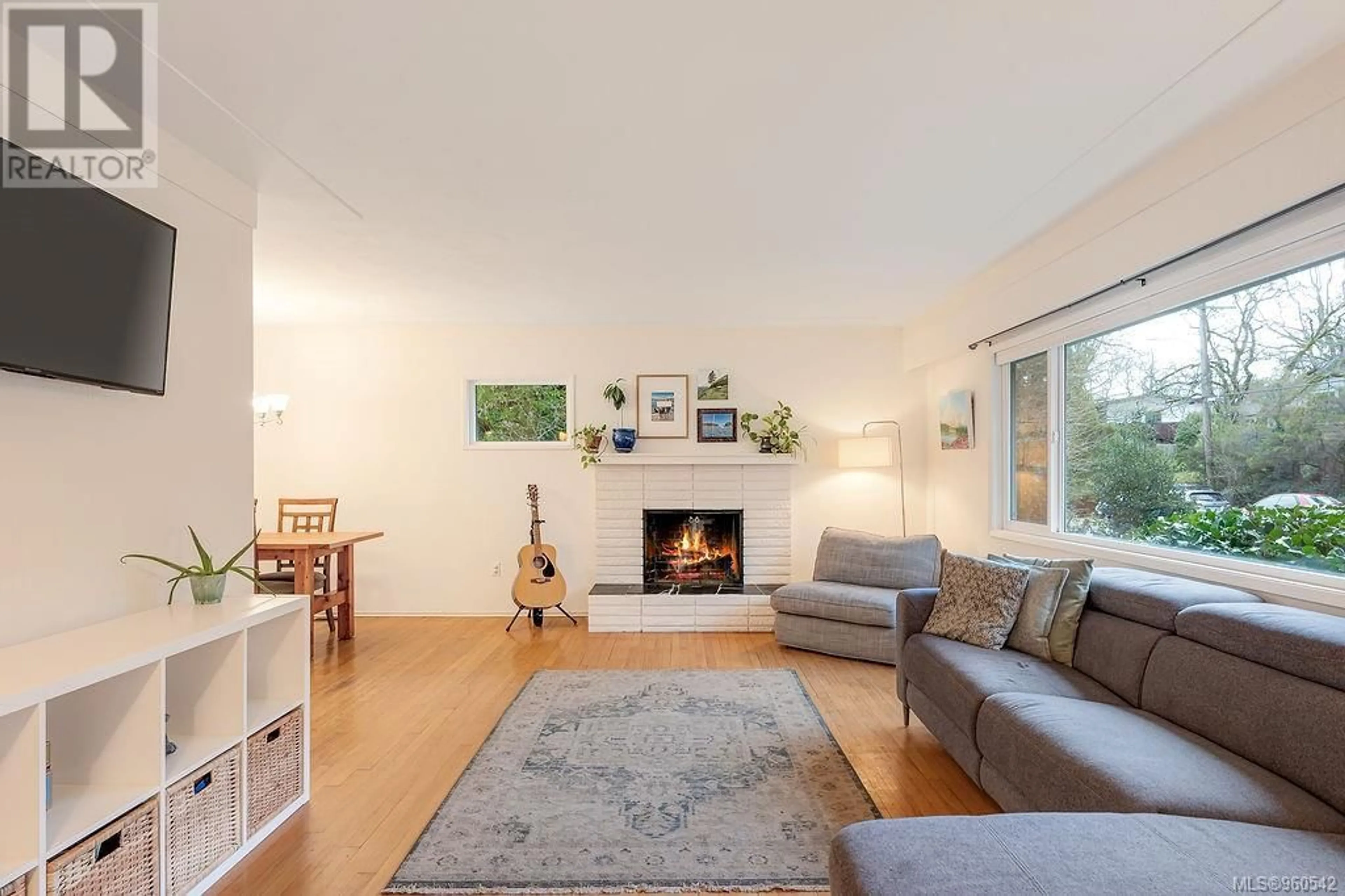3945 Shorncliffe Rd, Saanich, British Columbia V8P2T5
Contact us about this property
Highlights
Estimated ValueThis is the price Wahi expects this property to sell for.
The calculation is powered by our Instant Home Value Estimate, which uses current market and property price trends to estimate your home’s value with a 90% accuracy rate.Not available
Price/Sqft$489/sqft
Est. Mortgage$4,831/mo
Tax Amount ()-
Days On Market231 days
Description
This well maintained 6 bedroom family home is located in the ever-popular Cedar Hill area. Boasting over 2,200 sq ft of a well-designed living space, the main floor features 3 bedrooms, open dining and living rooms, and a bright kitchen with sliding doors to the sun deck, perfect for outdoor gatherings. Downstairs offers a 3 bedroom in-law suite that features a living room with eating area, a spacious kitchen and shared laundry. There is flexibility in the plan with 1 of the downstairs bedrooms easily configured to be utilized upstairs. This home has many valuable updates including vinyl windows, 200amp electrical, forced air furnace and a heat pump. Outside you will find the large 9,864 sqft lot with plenty of space for the kids to play, ample parking, plus a single carport. This is unbeatable value in a fabulous location close to UVIC and shopping. Call now! (id:39198)
Property Details
Interior
Features
Lower level Floor
Storage
6 ft x 13 ftExterior
Parking
Garage spaces 5
Garage type -
Other parking spaces 0
Total parking spaces 5
Property History
 41
41 41
41

