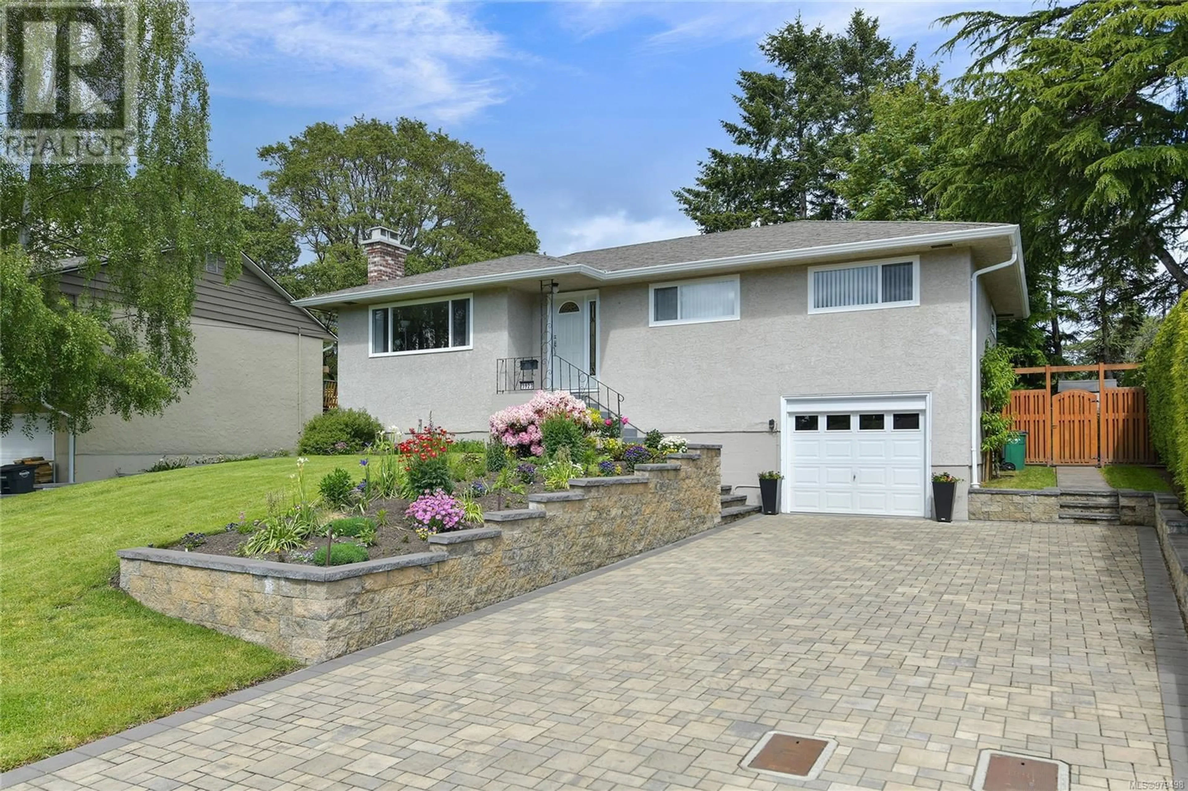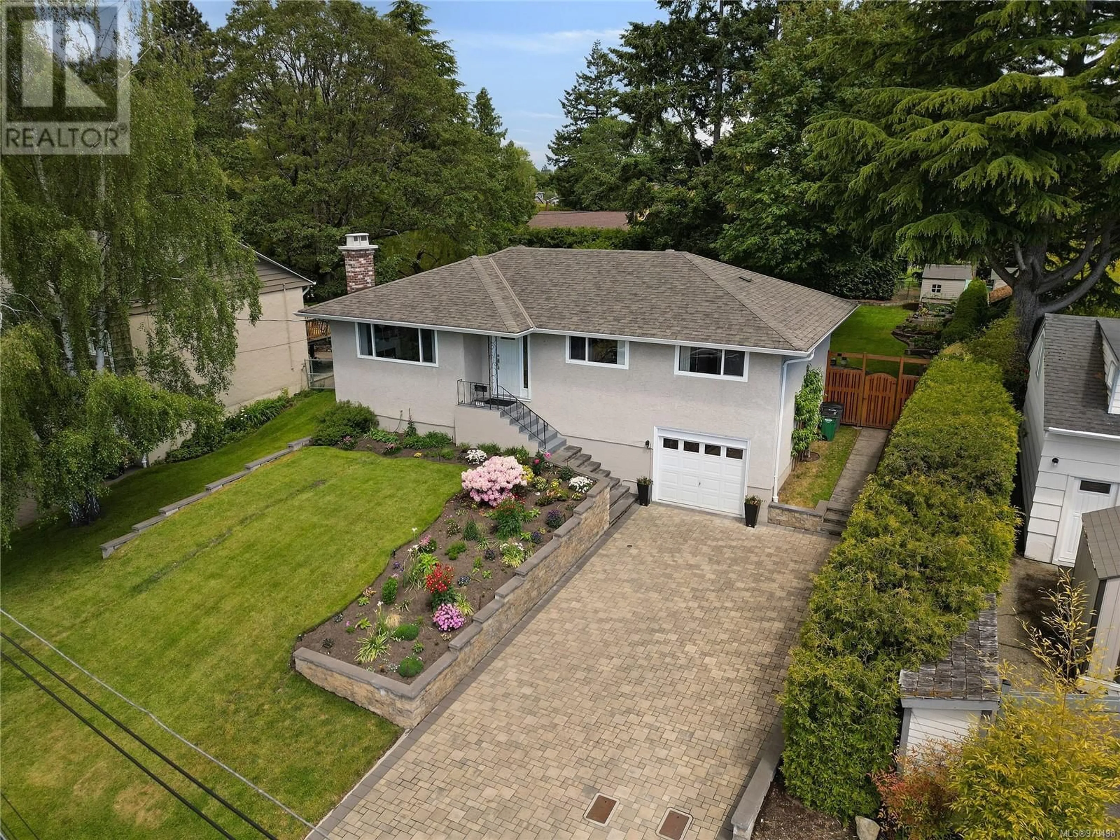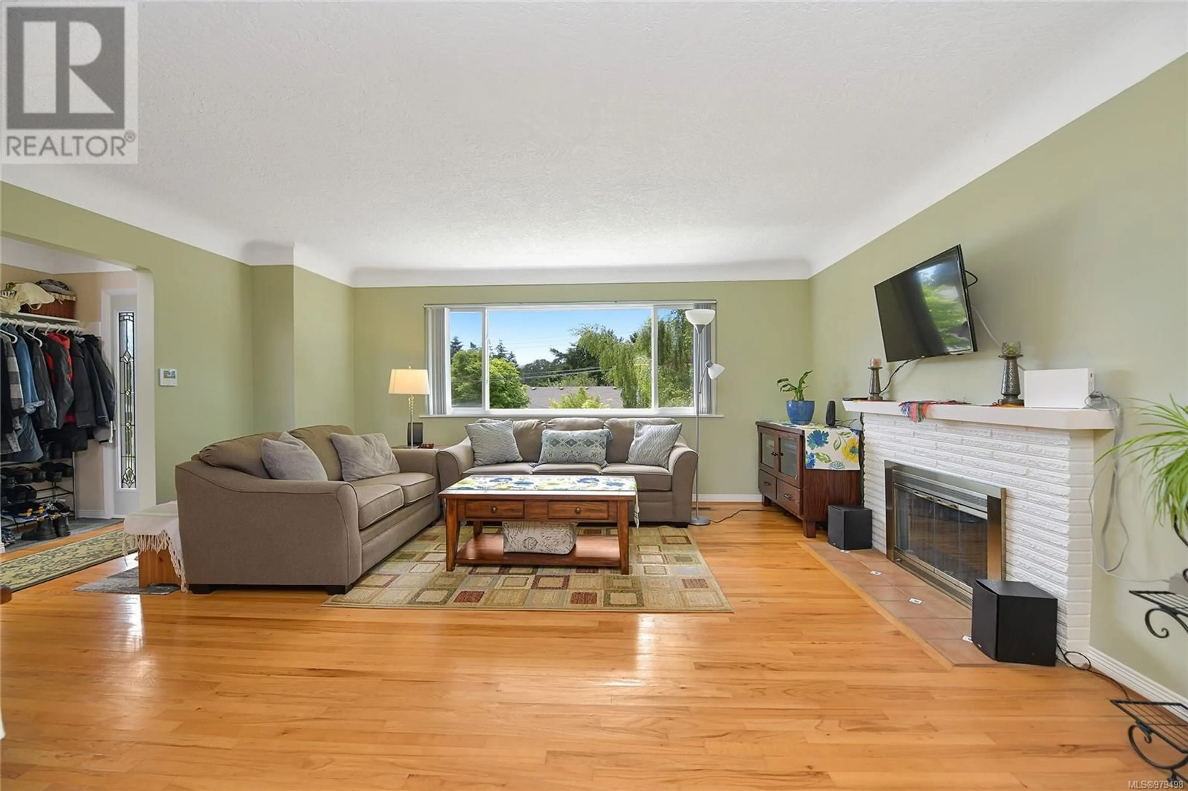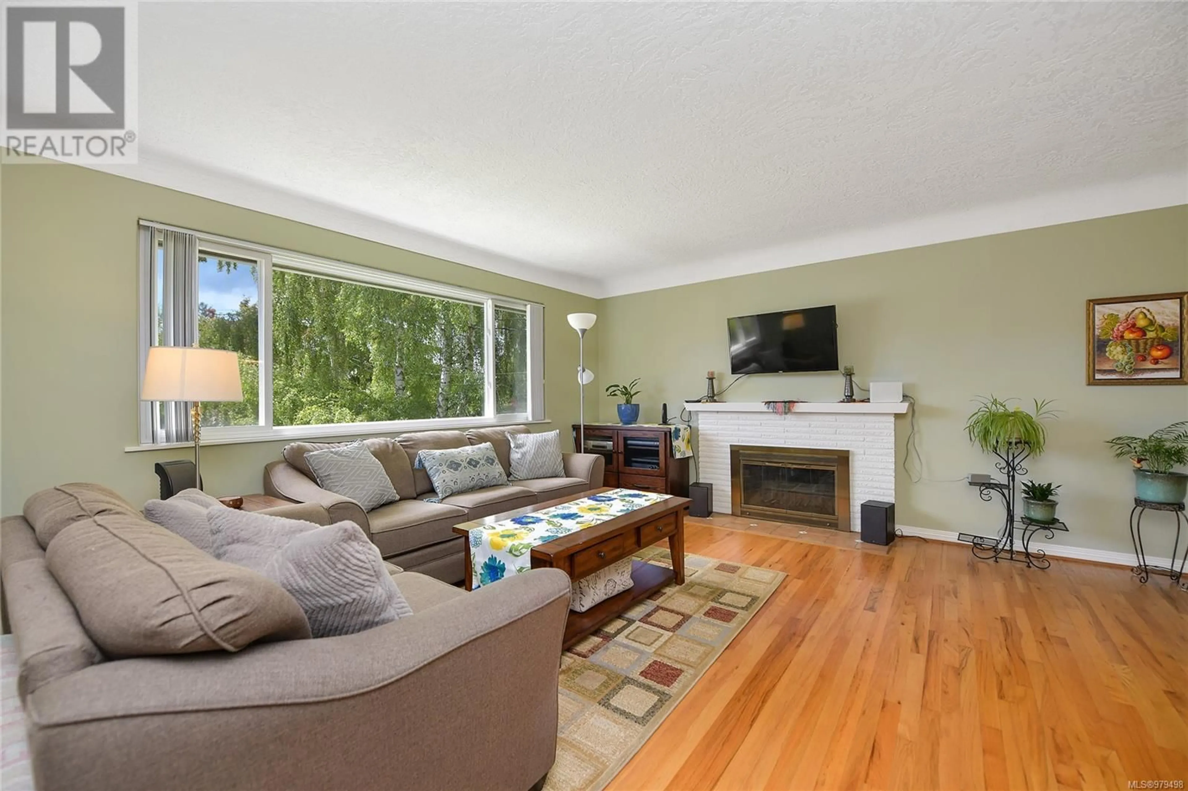3923 St. Peters Rd, Saanich, British Columbia V8P2J9
Contact us about this property
Highlights
Estimated ValueThis is the price Wahi expects this property to sell for.
The calculation is powered by our Instant Home Value Estimate, which uses current market and property price trends to estimate your home’s value with a 90% accuracy rate.Not available
Price/Sqft$568/sqft
Est. Mortgage$5,553/mo
Tax Amount ()-
Days On Market119 days
Description
Step into a home that’s as welcoming as it is thoughtfully designed, balancing charm with the conveniences you value. Sunlight fills the space through expansive windows and a skylight, highlighting details like coved ceilings and warm fir flooring. The main level invites you to enjoy an effortless flow with three bedrooms, a tastefully updated bathroom, inviting living and dining areas, a well-appointed kitchen, and a cozy breakfast nook that opens to a lush, private backyard retreat. Imagine evenings spent unwinding under the pergola beside a fire pit. A raised garden bed is ready for your favorite blooms or fresh herbs, alongside two apple trees and a peach tree to bring a touch of nature to your table. The lower level includes a spacious entertainment room and a flexible area perfect for a home office or gaming setup, with potential to add a 1-bedroom suite for extra income or guest accommodation. With ample parking, a double-length garage, a recent heat pump for energy-efficient comfort, and convenient proximity to schools and shopping, this home is thoughtfully crafted to support your lifestyle in every way. (id:39198)
Property Details
Interior
Features
Lower level Floor
Bathroom
9'3 x 5'7Laundry room
11' x 11'Bedroom
10' x 12'Recreation room
22' x 15'Exterior
Parking
Garage spaces 4
Garage type -
Other parking spaces 0
Total parking spaces 4
Property History
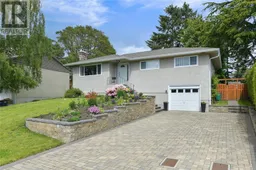 25
25
