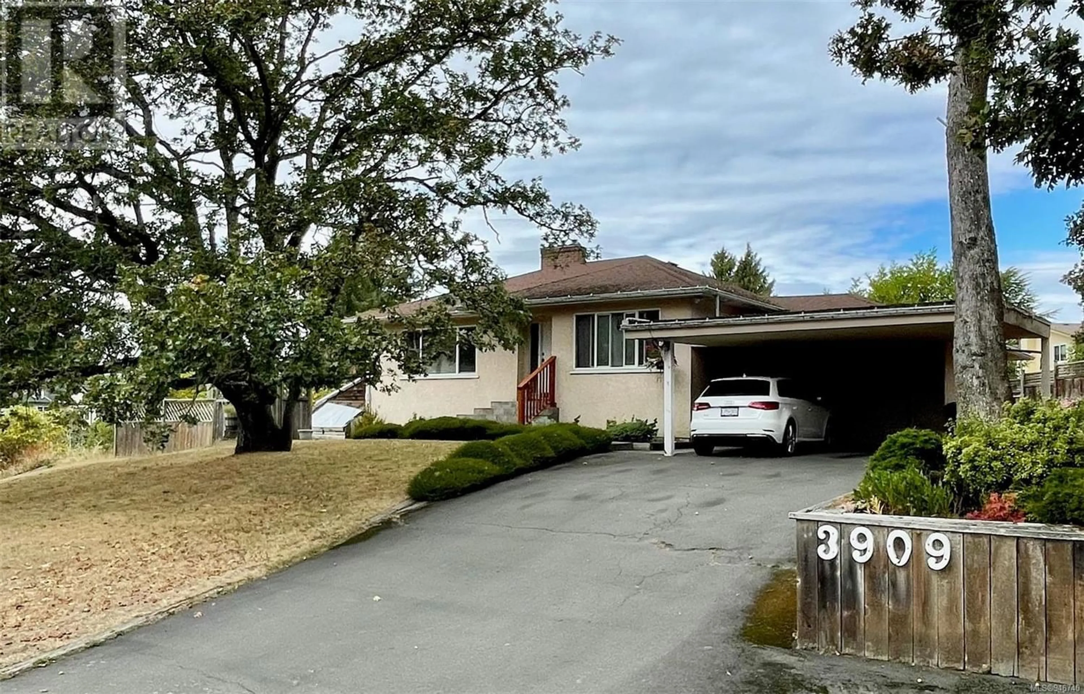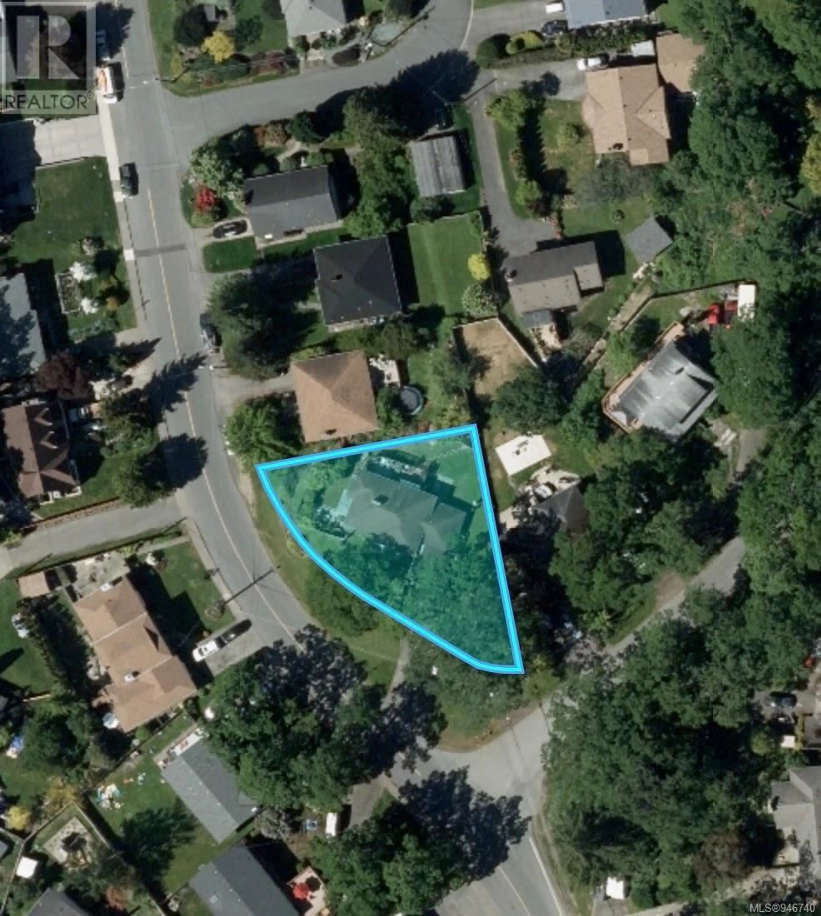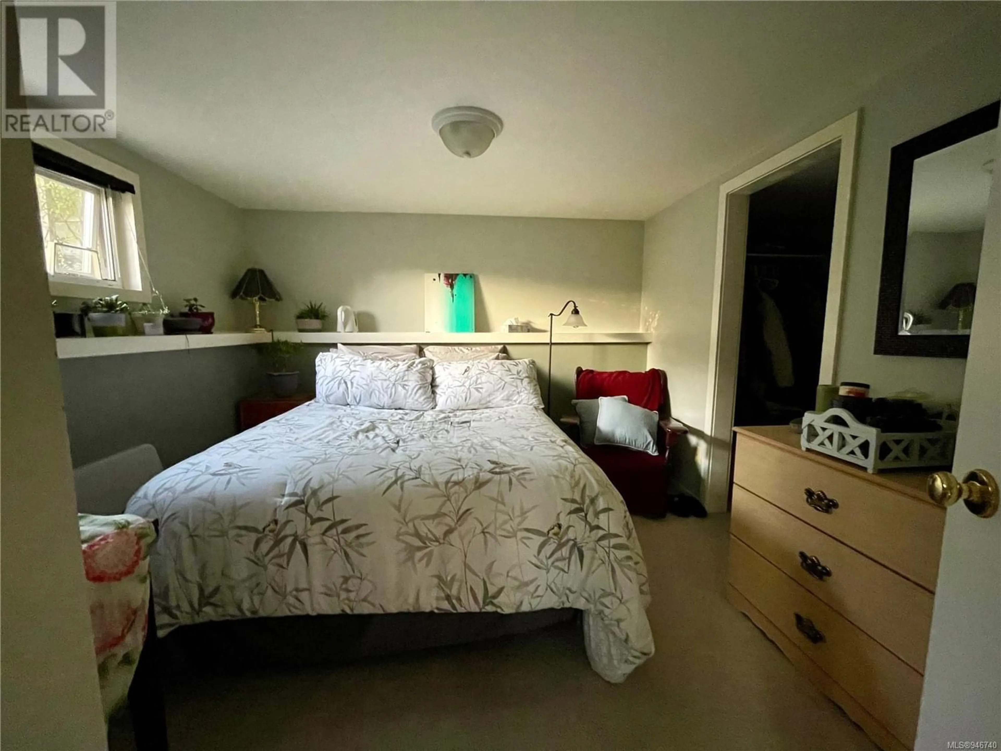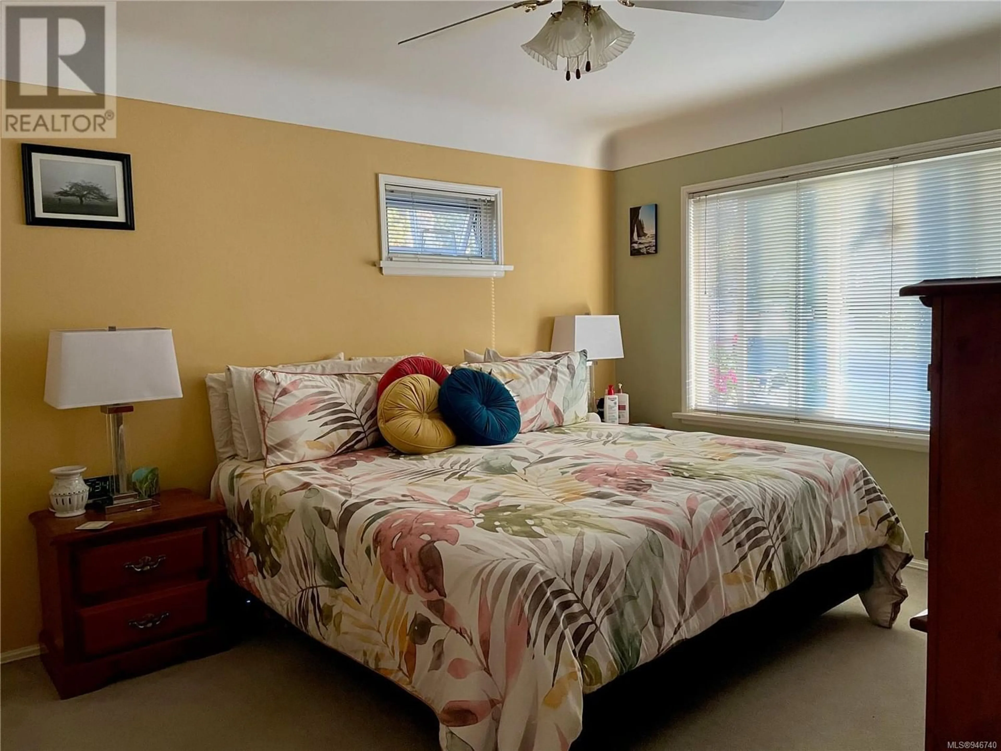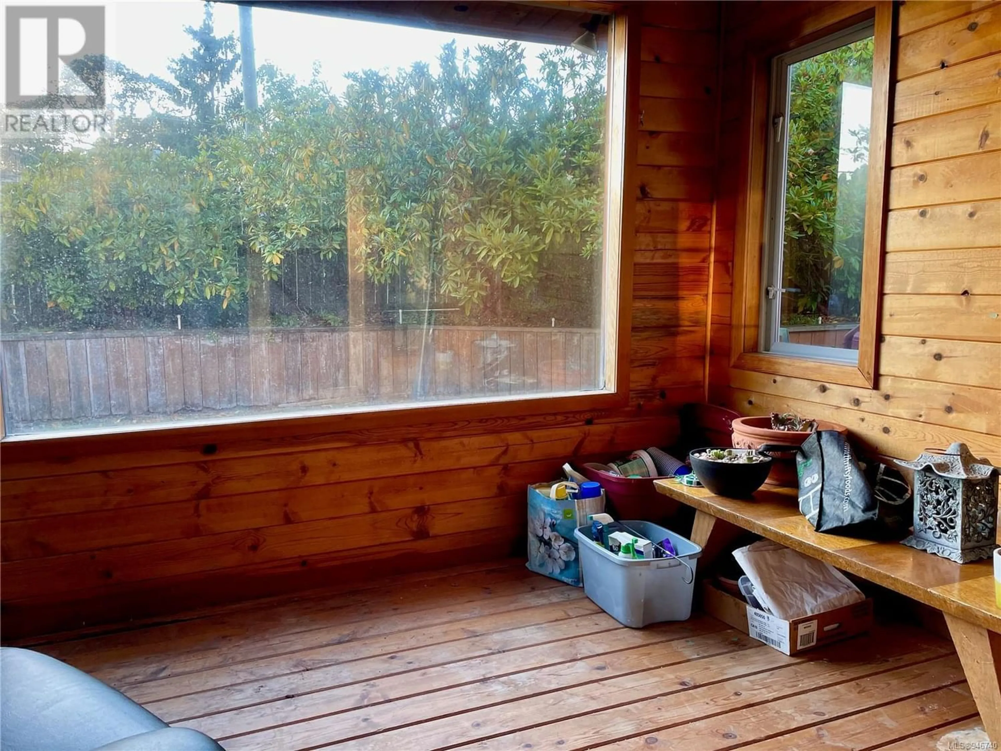3909 Braefoot Rd, Saanich, British Columbia V8P3T1
Contact us about this property
Highlights
Estimated ValueThis is the price Wahi expects this property to sell for.
The calculation is powered by our Instant Home Value Estimate, which uses current market and property price trends to estimate your home’s value with a 90% accuracy rate.Not available
Price/Sqft$462/sqft
Est. Mortgage$4,294/mo
Tax Amount ()-
Days On Market1 year
Description
Welcome to this charming and spacious 1950's home with 2 bedrooms up and 2 bedrooms down. Nestled on a huge corner lot spanning over 9,660 sq ft with a desirable RS-10 zoning and potential for redevelopment or, thanks to the two separate basement entrances and ample parking areas, there's plenty of room for a basement suite(s). Inside, you'll be greeted by a generous floor plan with a gas fireplace in the living room and a spacious dining room area just off the kitchen and living room. Downstairs is another gas fireplace in the family room and together with the gas furnace this home will be cozy in the winter. Outside, you can enjoy the huge back deck and lots of yard space for gardening, kids or pets. There's also a great private yard area off the lower level sun room. Loads of parking including a detached single garage, a double carport and plenty of space on the driveway for all your toys. Excellent central location with access to schools, parks, shopping and transportation. (id:39198)
Property Details
Interior
Features
Main level Floor
Entrance
6 ft x 6 ftBedroom
11' x 9'Bathroom
Primary Bedroom
14' x 11'Exterior
Parking
Garage spaces 4
Garage type -
Other parking spaces 0
Total parking spaces 4

