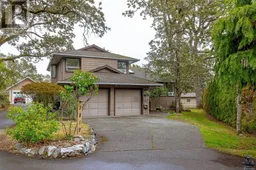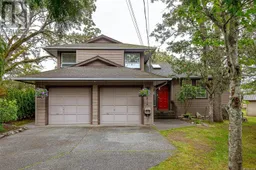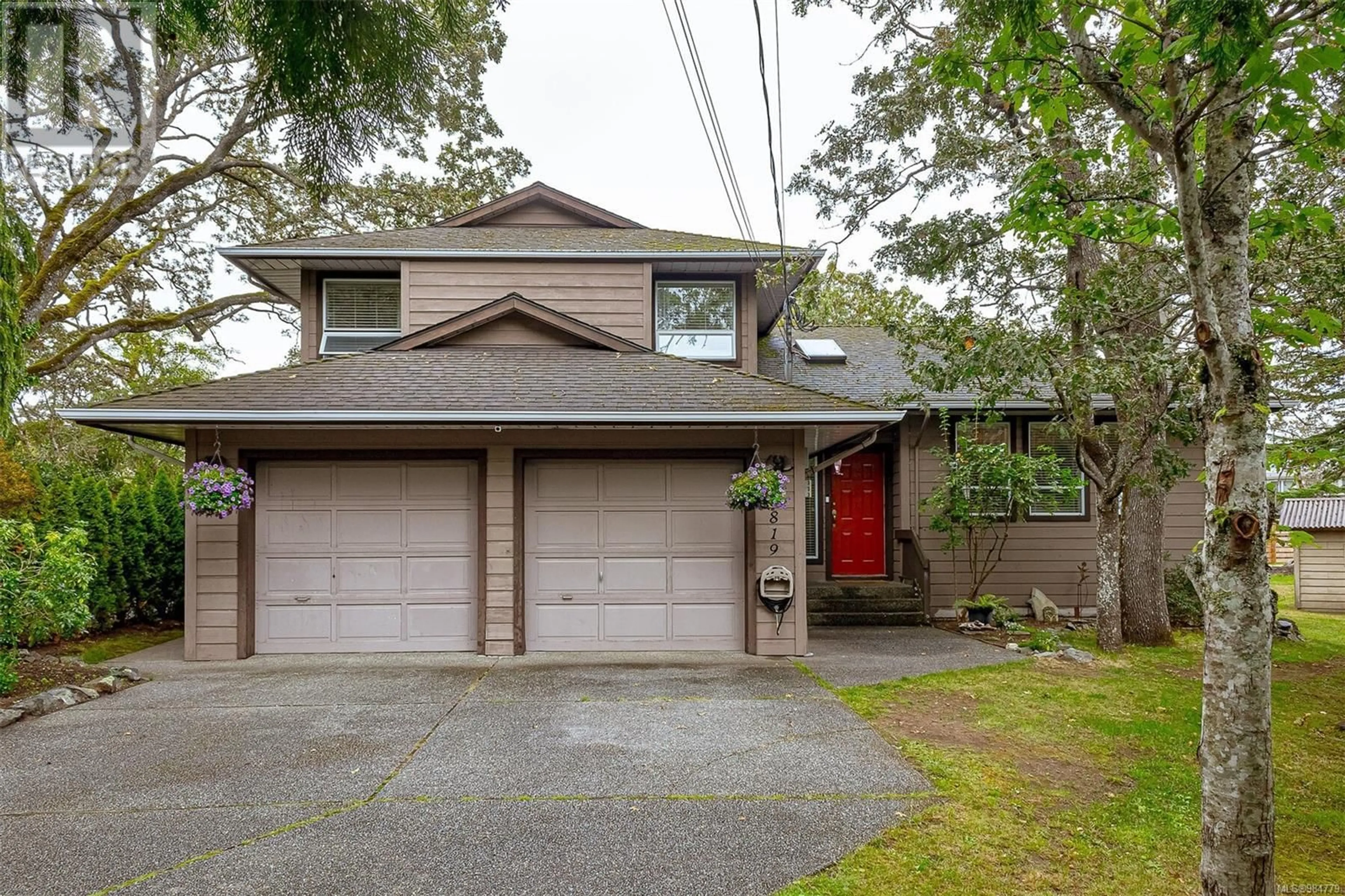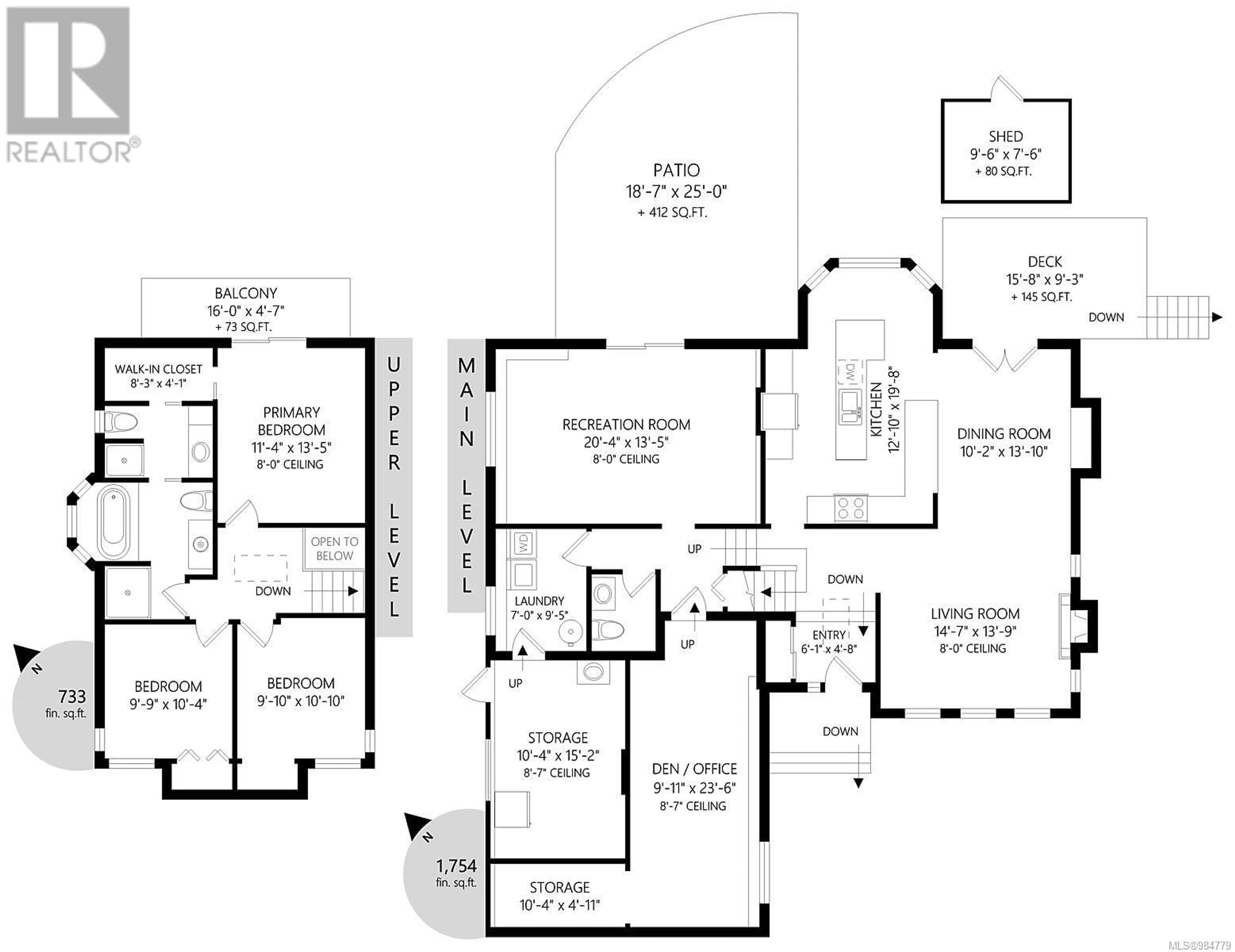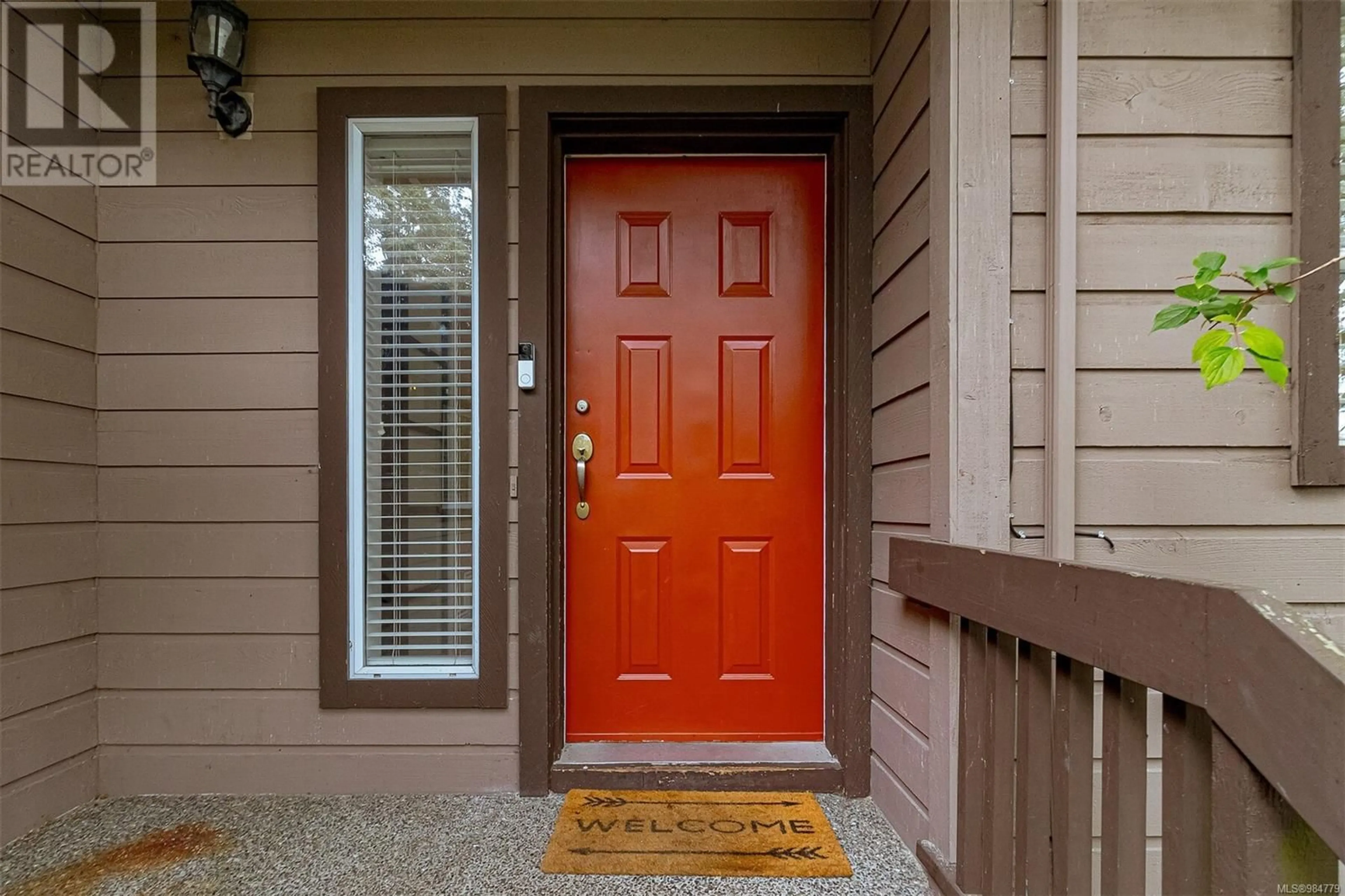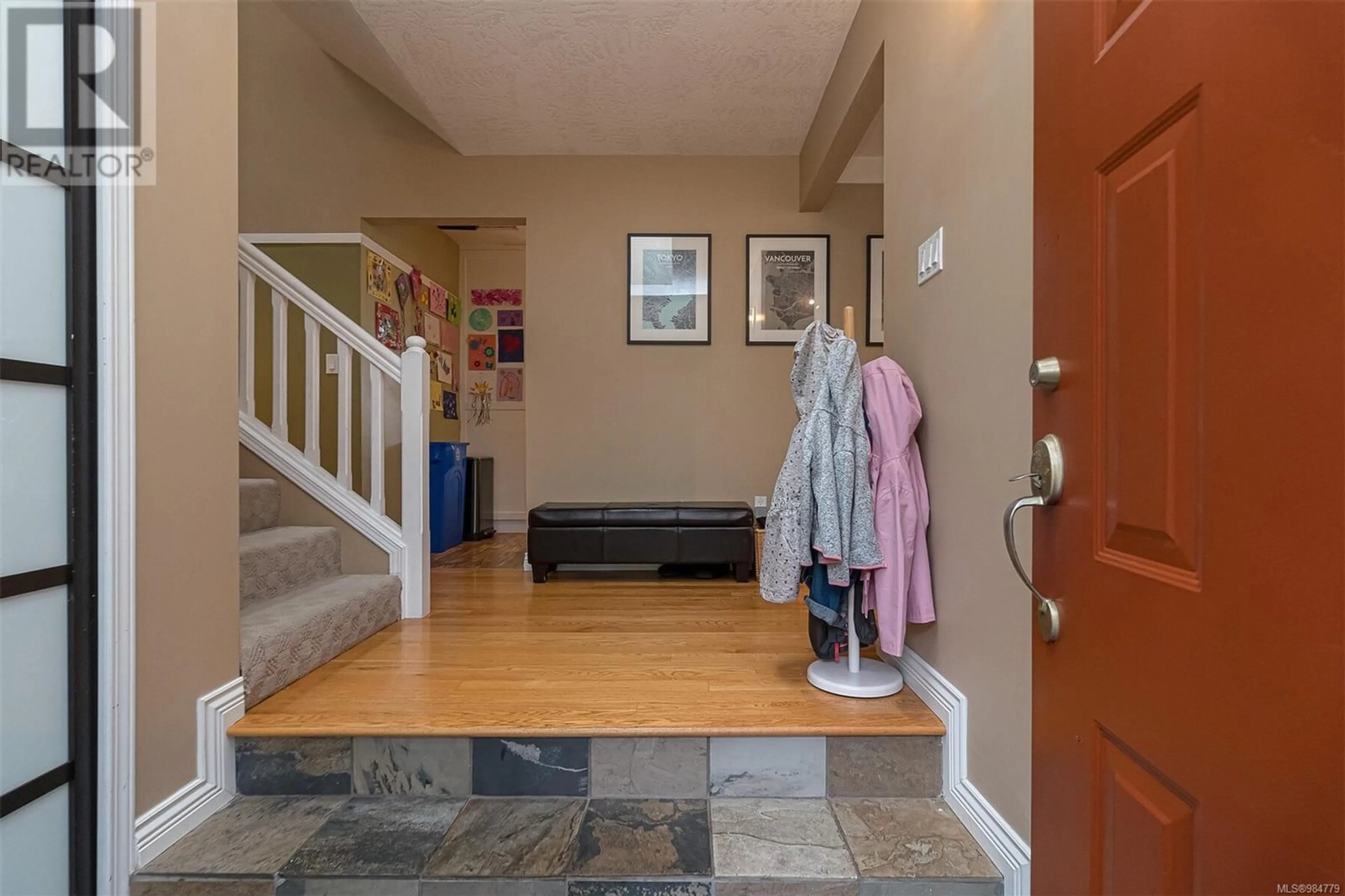3819 Synod Rd, Saanich, British Columbia V8P3X7
Contact us about this property
Highlights
Estimated ValueThis is the price Wahi expects this property to sell for.
The calculation is powered by our Instant Home Value Estimate, which uses current market and property price trends to estimate your home’s value with a 90% accuracy rate.Not available
Price/Sqft$425/sqft
Est. Mortgage$5,583/mo
Tax Amount ()-
Days On Market2 days
Description
Perfect family home, offering almost 2,500 sf of living space on 8,400 sf lot, nestled on a quiet, no-through street in the highly sought-after Cedar Hill neighborhood! This home features a custom-designed Chef’s kitchen with Red Oak floors, Walnut and Maple cabinetry, stainless steel appliances, a spacious island, and a cozy eating nook, perfect for entertaining. The kitchen flows seamlessly into the spacious dining and living areas, complete with built-in cabinets, a wood-burning fireplace, and French doors leading to a large rear deck and backyard facing SouthWest. One bedroom/den on main level with walk-in closet. Huge recreation/family room for kids play & opens to back patio. 2-piece power room, laundry and storage room finish this level. Upstairs, you'll find a luxurious master suite with a walk-through closet, a spa-inspired ensuite, and a private balcony, along with two additional bedrooms. Located close to Shelbourne Plaza, Cedar Hill Golf Course, and both UVic and Camosun College. This home offers the perfect blend of comfort and convenience! (id:39198)
Property Details
Interior
Features
Second level Floor
Balcony
16' x 5'Bathroom
Bedroom
10' x 10'Bedroom
10' x 11'Exterior
Parking
Garage spaces 2
Garage type Stall
Other parking spaces 0
Total parking spaces 2
Property History
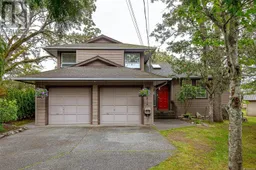 50
50