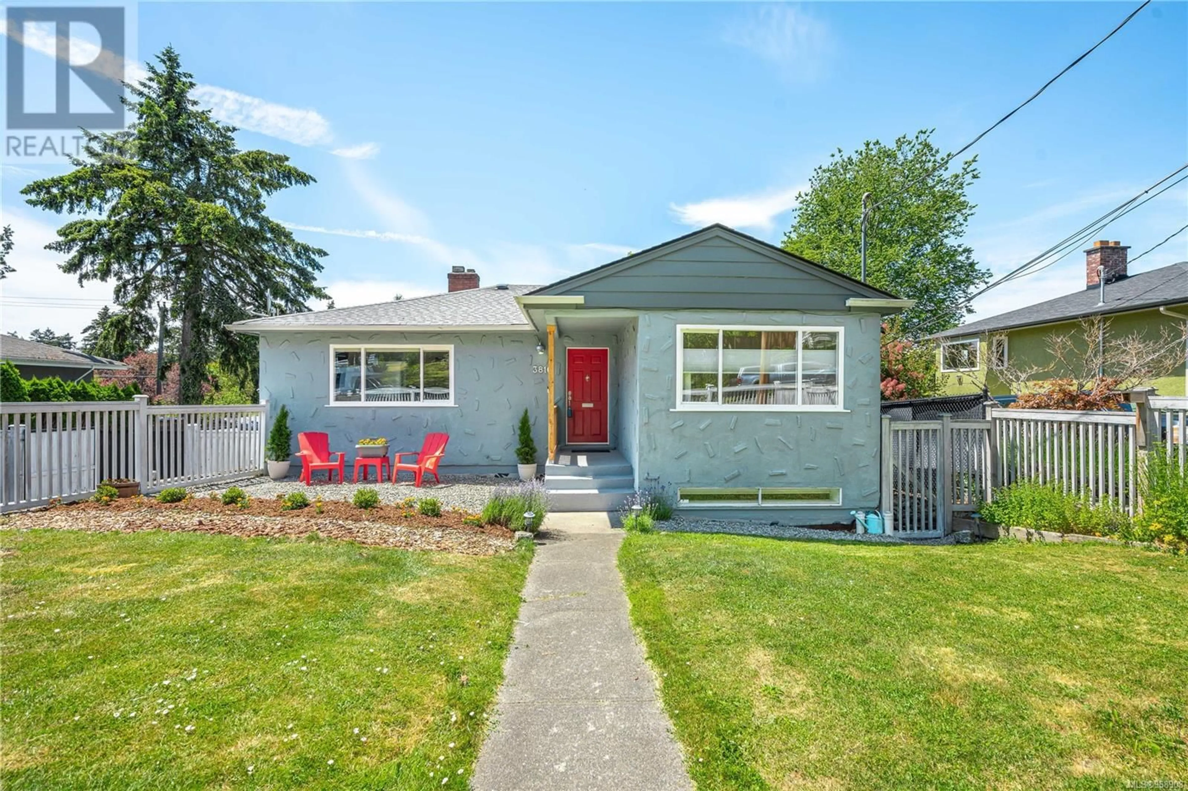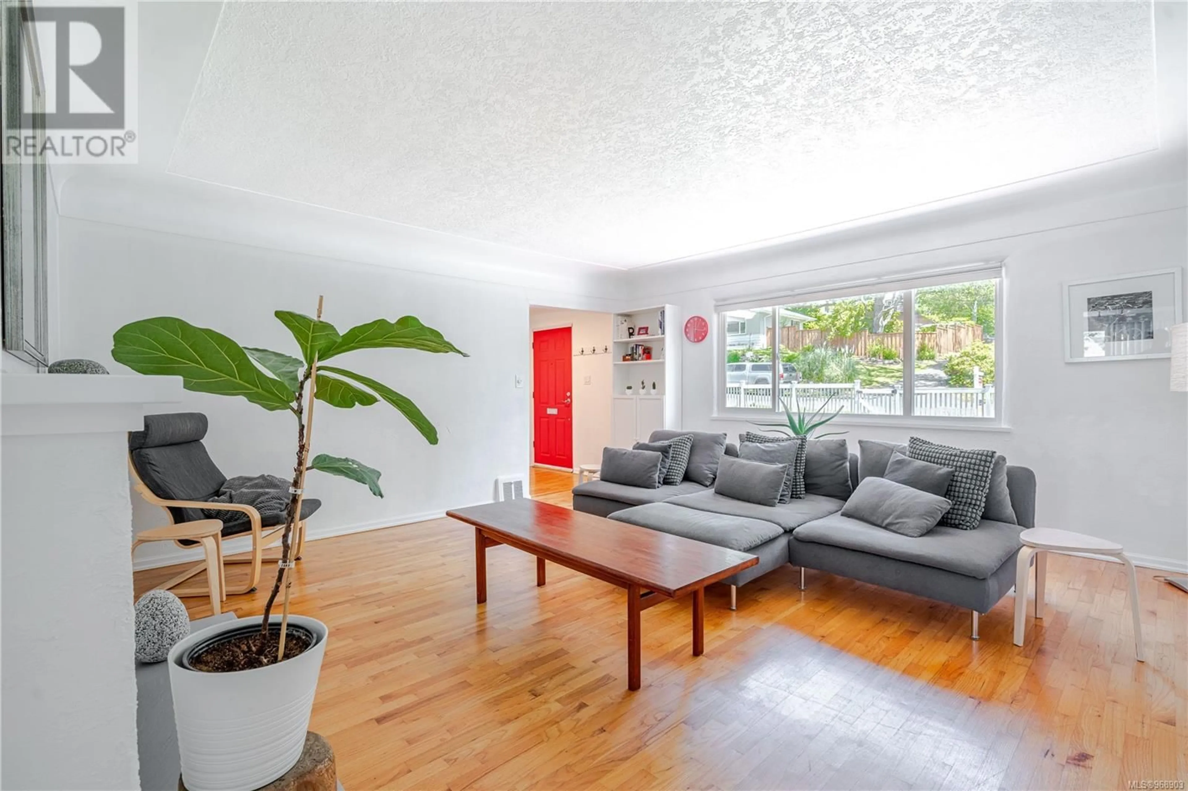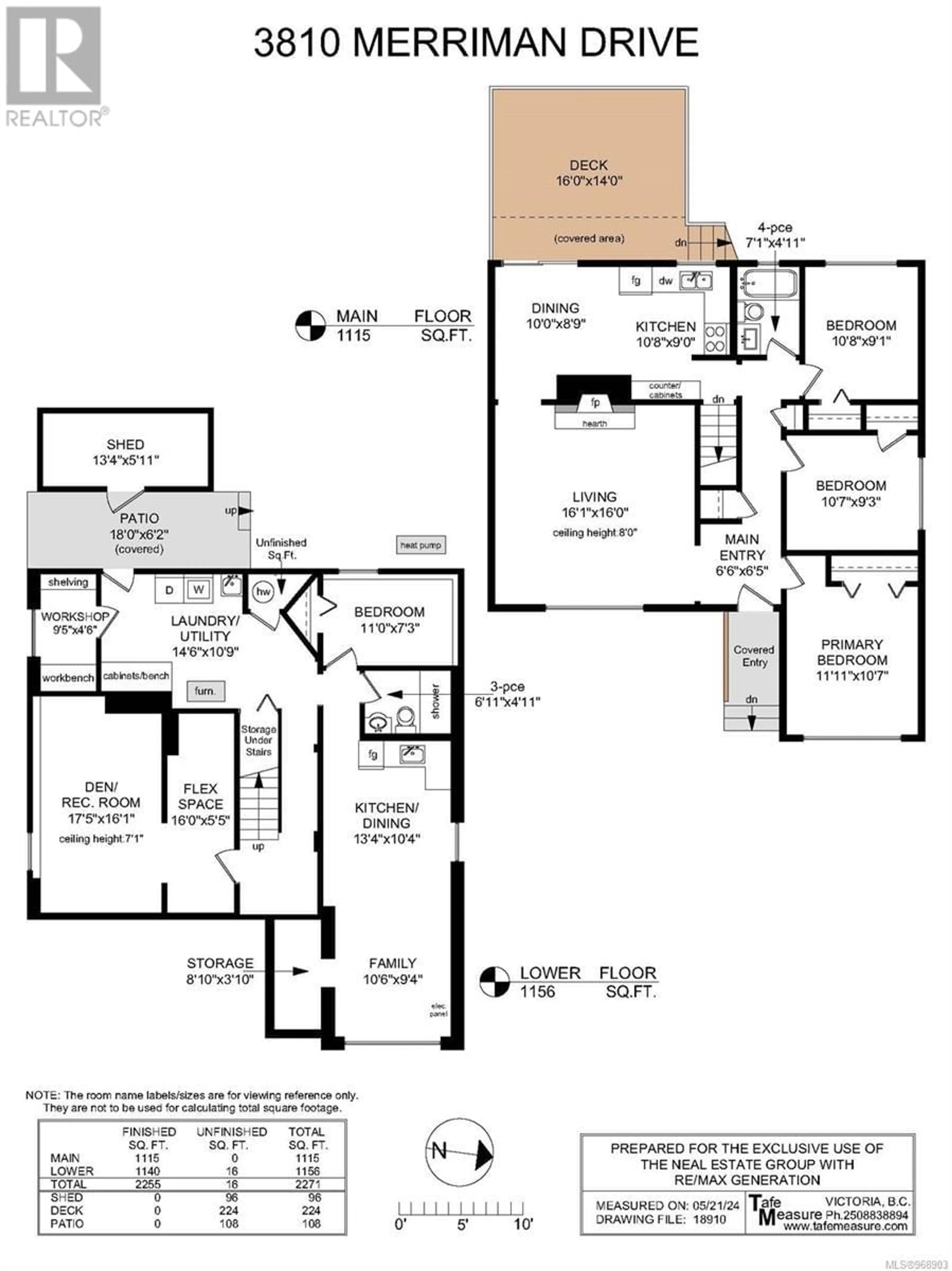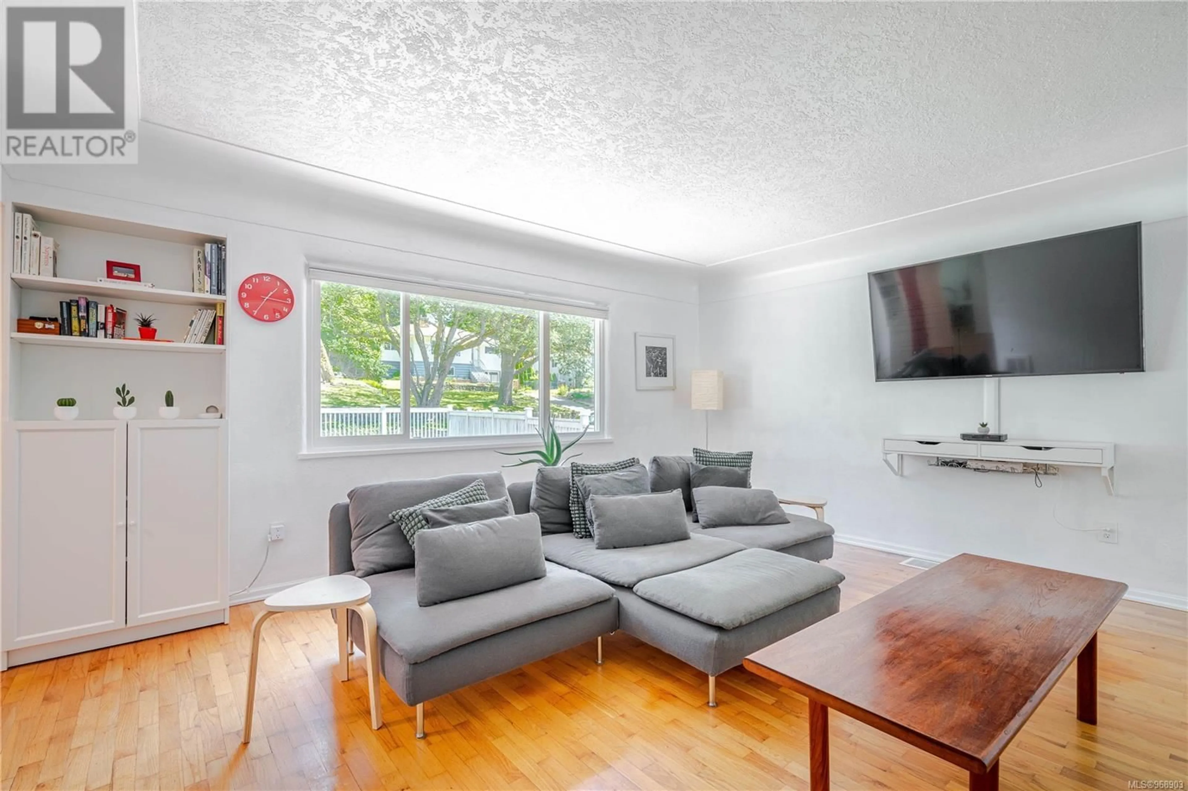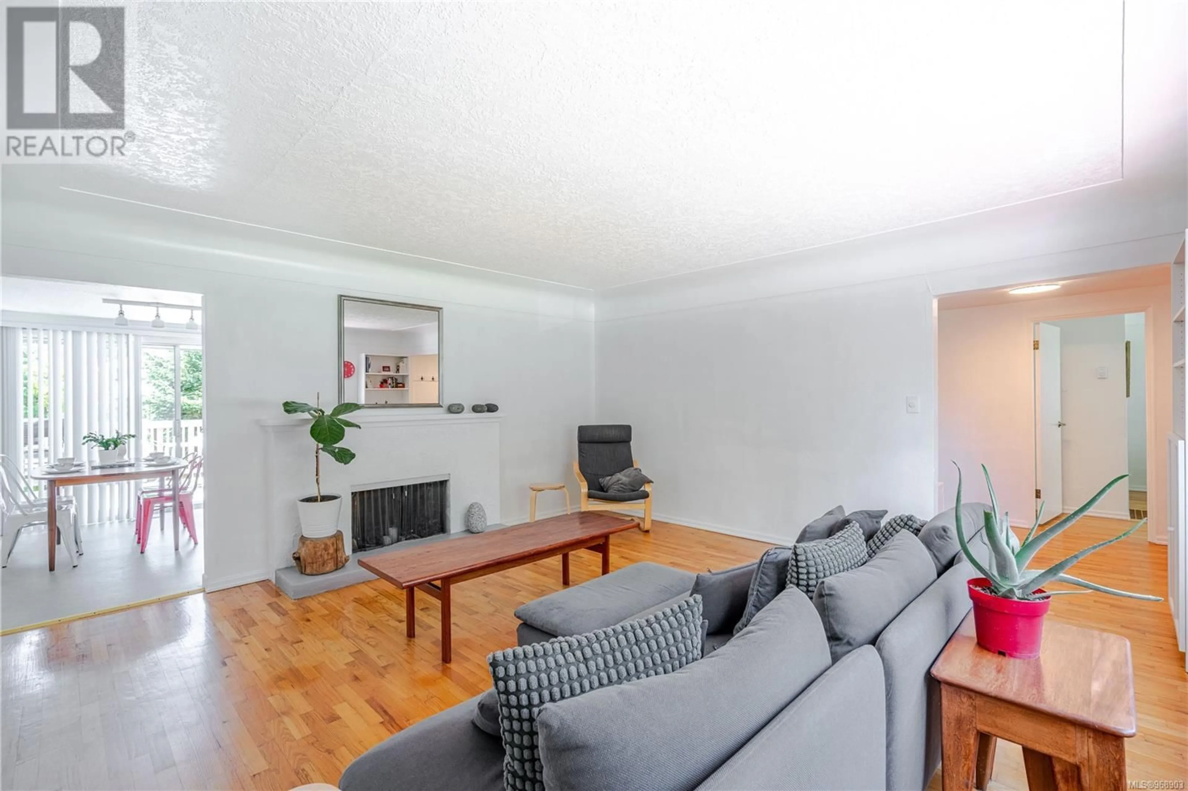3810 Merriman Dr, Saanich, British Columbia V8P2S9
Contact us about this property
Highlights
Estimated ValueThis is the price Wahi expects this property to sell for.
The calculation is powered by our Instant Home Value Estimate, which uses current market and property price trends to estimate your home’s value with a 90% accuracy rate.Not available
Price/Sqft$467/sqft
Est. Mortgage$4,724/mo
Tax Amount ()-
Days On Market193 days
Description
Mid-century family home situated within walking distance to all levels of schools, near all amenities & steps to major bus routes yet on a quiet side street in the desirable Cedar Hill area. This home is fully air conditioned with coved ceilings, oak hardwood floors and a semi-open floor plan. Upstairs has 3 bedrooms and a large kitchen with attached eating area that opens to a large sun-drenched deck that overlooks the flat backyard. Downstairs offers lots of flexibility. There's a large room with a closet and storage space that can be used as a bedroom, home office or flex space. You'll also find a second kitchen, living room/family room and an additional bedroom. To finish off the downstairs, there's a large laundry space, more storage, cubbies at the door and a small workshop/tool room. The home has full size heat pump with HEPA filter and a high-efficiency hot water tank to ensure max comfort year-round. The yard is fully fenced, front and back, with large gates that open through the driveway with loads of parking for your RV & boat. The backyard includes enclosed secure storage for bikes, tools and toys. Lots of seating areas to enjoy your outdoor space. Call today! (id:39198)
Property Details
Interior
Features
Lower level Floor
Bedroom
17 ft x 16 ftOther
16 ft x 6 ftStorage
9 ft x 4 ftFamily room
11 ft x 9 ftExterior
Parking
Garage spaces 6
Garage type -
Other parking spaces 0
Total parking spaces 6

