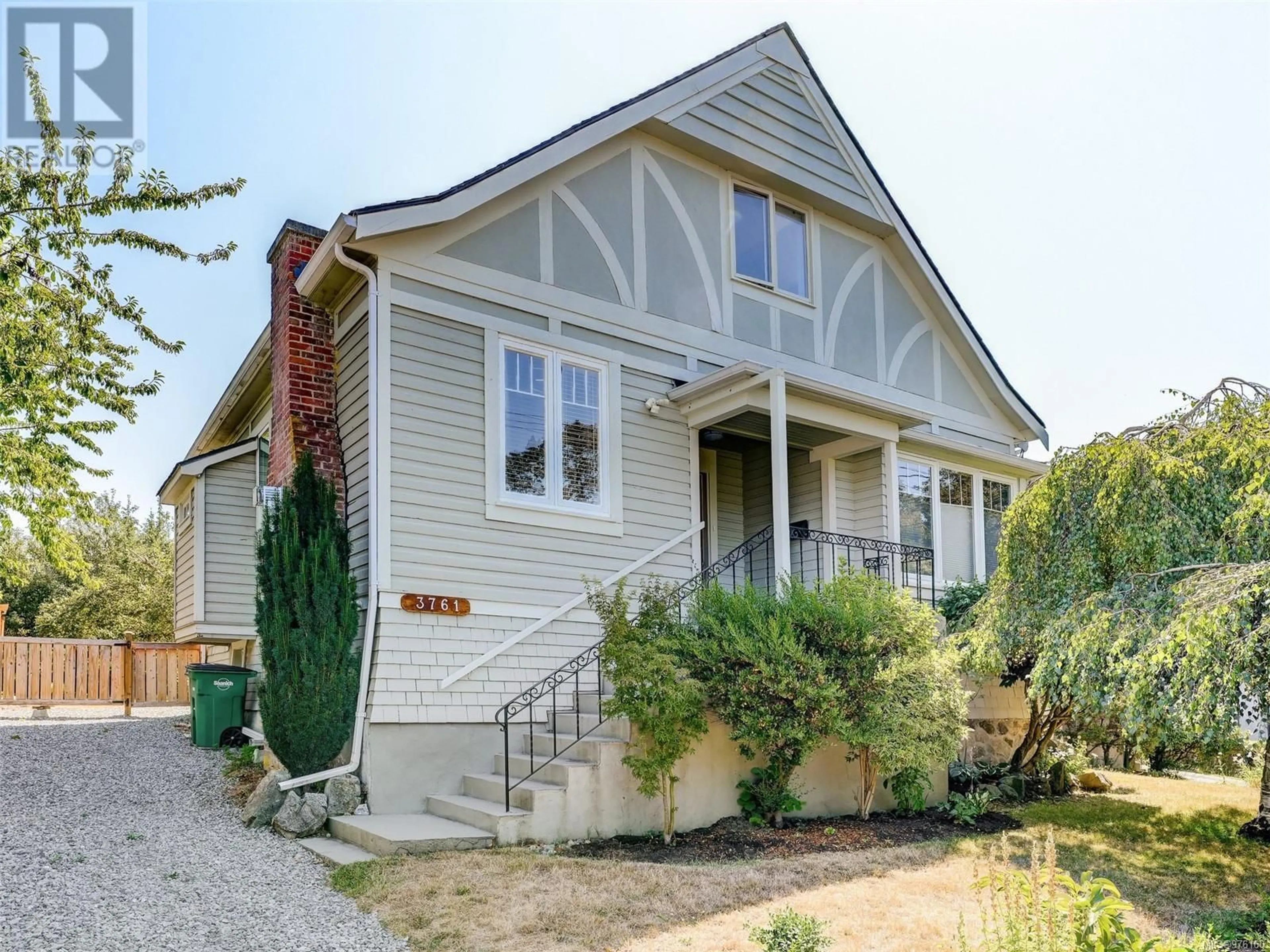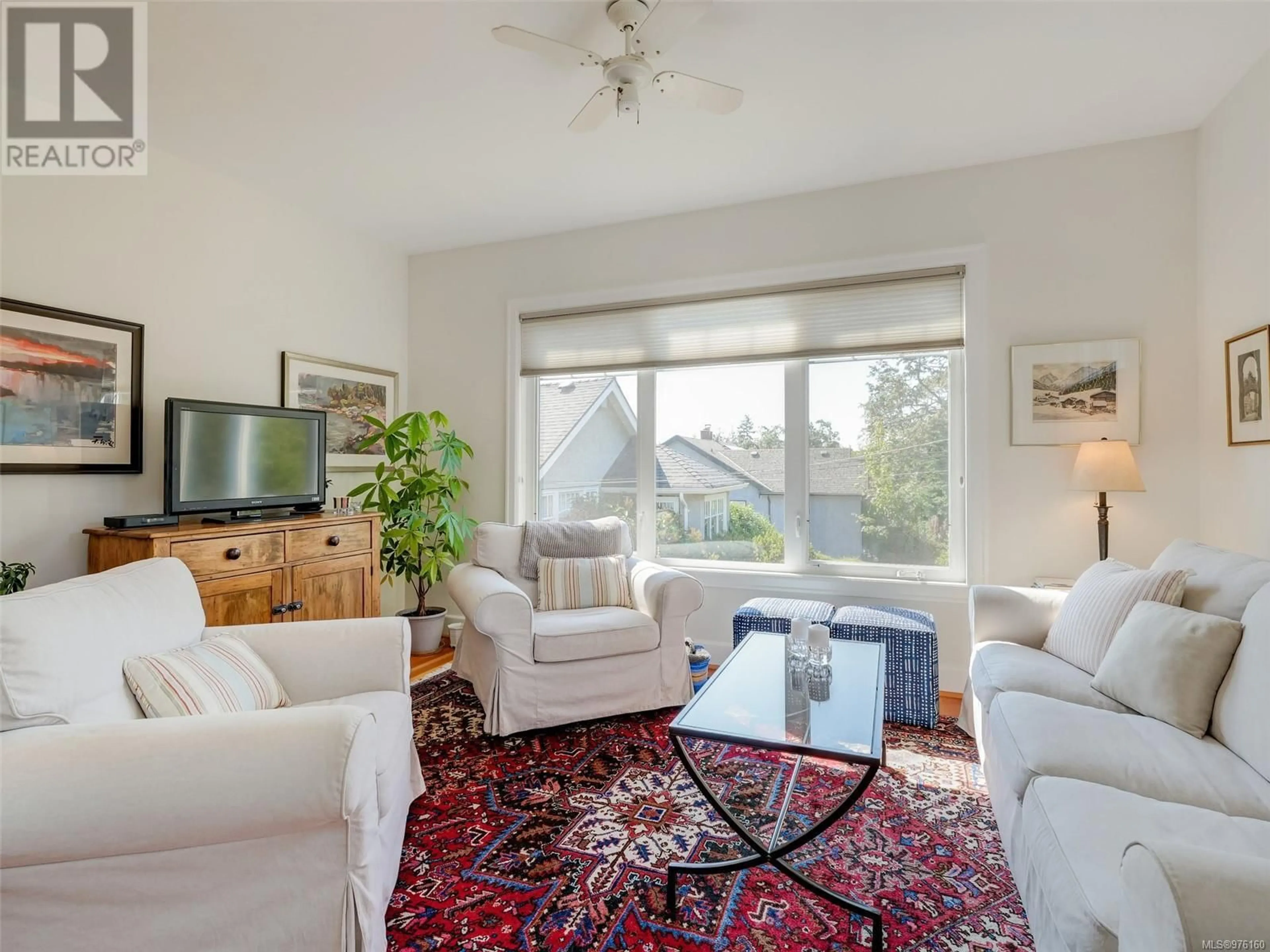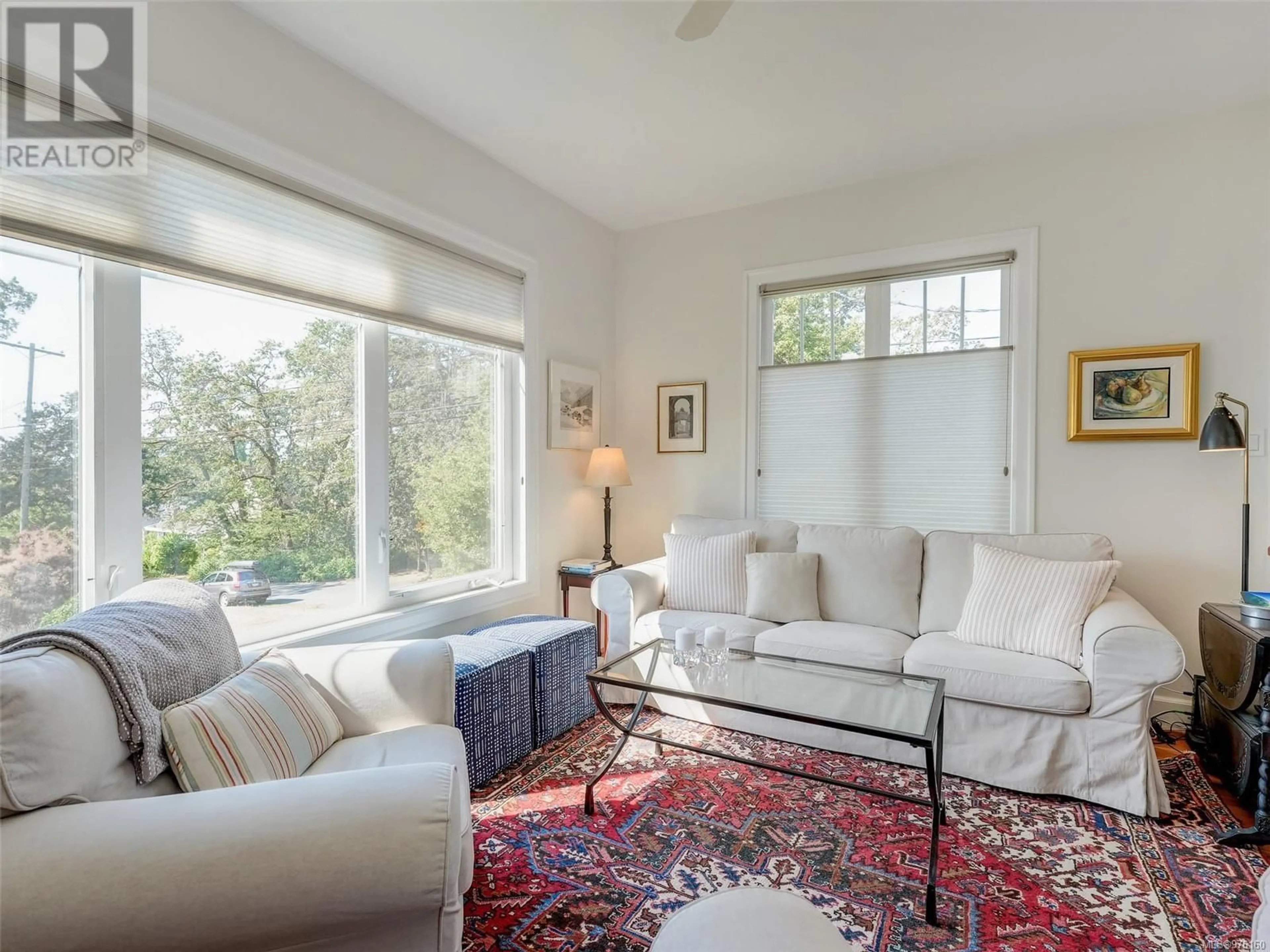3761 Savannah Ave, Saanich, British Columbia V8X1T3
Contact us about this property
Highlights
Estimated ValueThis is the price Wahi expects this property to sell for.
The calculation is powered by our Instant Home Value Estimate, which uses current market and property price trends to estimate your home’s value with a 90% accuracy rate.Not available
Price/Sqft$449/sqft
Est. Mortgage$5,450/mo
Tax Amount ()-
Days On Market78 days
Description
The beautifully maintained 1920's home sits in a prime location near Uptown and Swan Lake, offering easy access to UVic and a swift 15-minute bike ride to downtown. Situated near Galloping Goose and Lochside trails, it's an ideal choice for families seeking proximity to elementary and high schools. The property features a spacious private lot (.23 acre) with mature trees, perfect for gardening, bocce, and family barbecues. Enjoy the entertainment-sized deck overlooking the backyard. Inside, discover wood flooring, 3 beds, and 2 baths, recently updated white kitchen and bathroom.. Owners have completed many upgrades in the past couple of years, making this lovely home welcoming in every way. The home also includes a full (under-height) basement with ample storage. Zoned RS-6, there's potential for a Garden Suite – however always verify with Saanich. (id:39198)
Property Details
Interior
Features
Second level Floor
Office
12' x 7'Ensuite
Primary Bedroom
12 ft x 13 ftExterior
Parking
Garage spaces 3
Garage type Stall
Other parking spaces 0
Total parking spaces 3
Property History
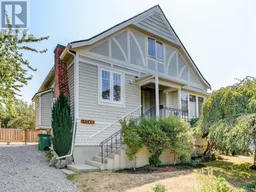 25
25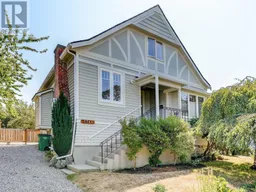 25
25
