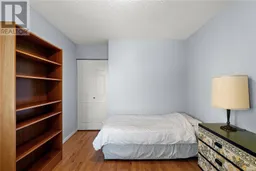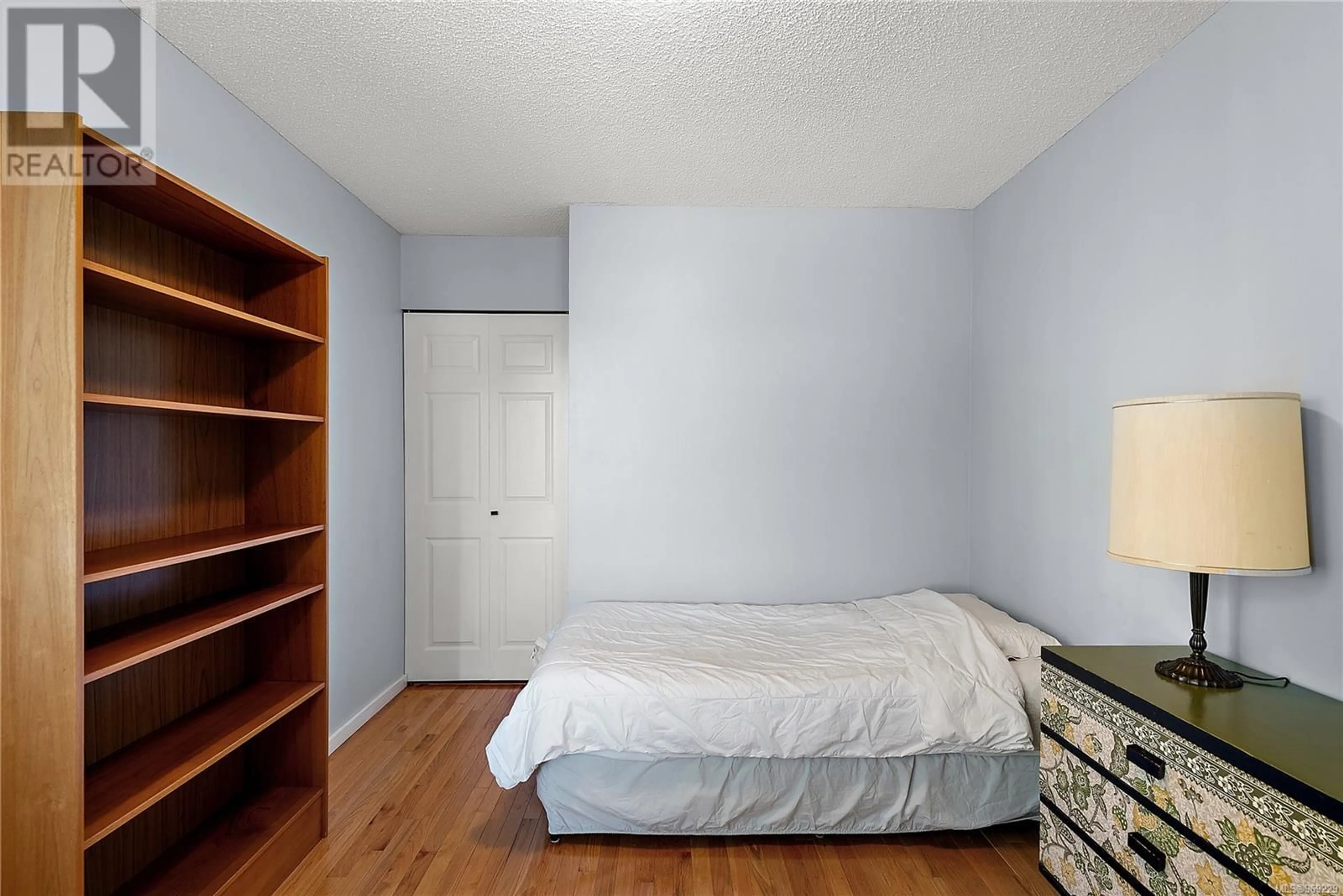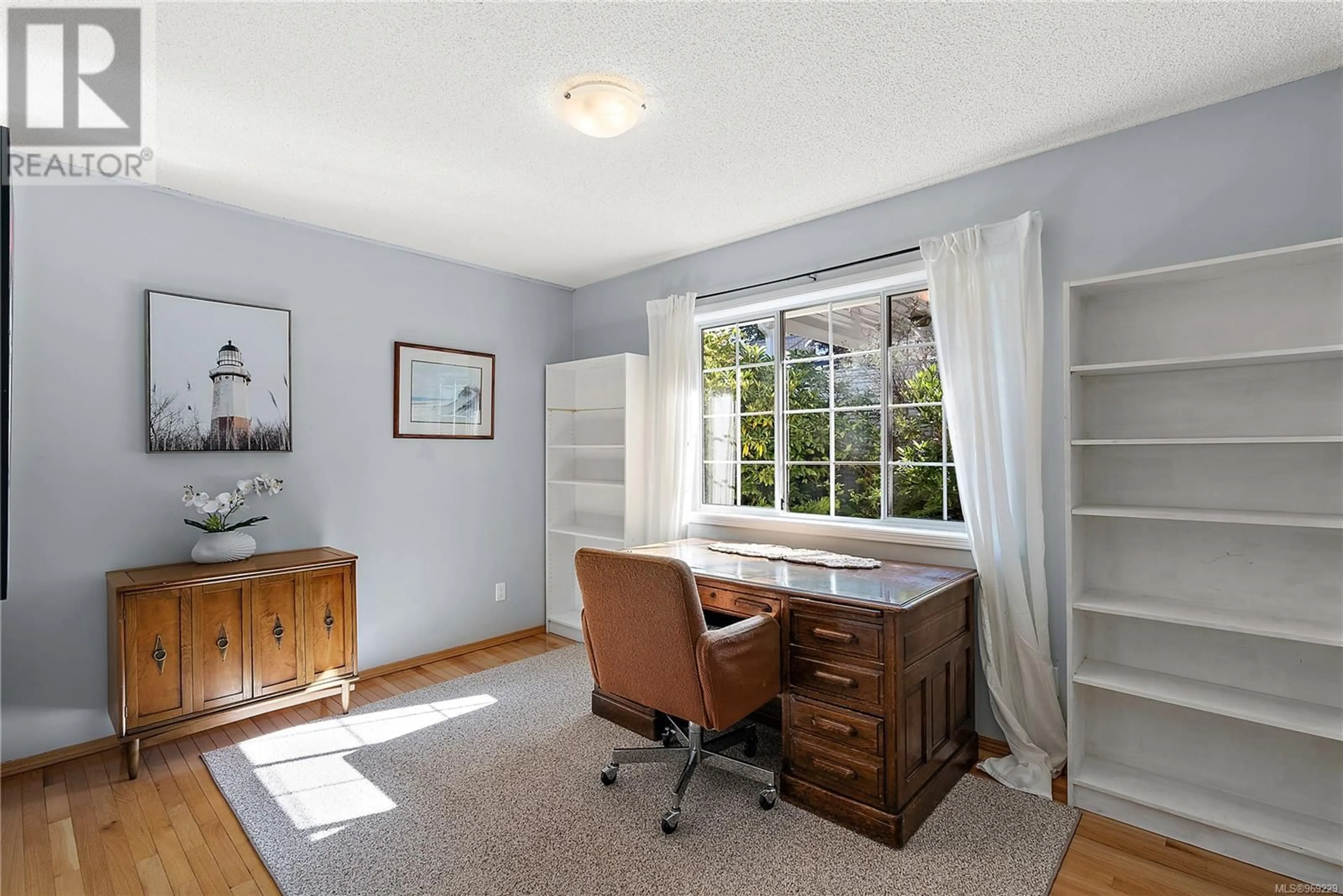3678 1507 Queensbury Ave, Saanich, British Columbia V8P5M5
Contact us about this property
Highlights
Estimated ValueThis is the price Wahi expects this property to sell for.
The calculation is powered by our Instant Home Value Estimate, which uses current market and property price trends to estimate your home’s value with a 90% accuracy rate.Not available
Price/Sqft$509/sqft
Days On Market10 days
Est. Mortgage$3,753/mth
Maintenance fees$548/mth
Tax Amount ()-
Description
This unique 4 Bed 3 Bath townhome is located in the Oak Hill Estates bordering the Cedar Hill Golf Course. This stand alone home is one of the largest in the complex (and the only unit without stairs) & is situated with green space all around. The southwest exposure, large windows & vaulted ceiling in living room make a bright inviting space with deck access and golf course & mountain views. The fantastic accessible floor plan has 3 beds & 2 baths on main level plus a great 1 Bed 1 Bath nanny suite around back with separate entrance & murphy bed - alternatively this would make a great bonus media/recreation area or guest suite. More special features include hardwood floors, abundant windows, built-ins, neutral color scheme, carport + extra parking, large crawlspace for storage & privacy landscaping. An idyllic lifestyle for walkers, golfers and those seeking an unique setting for their next home just steps to Cedar Hill rec centre, pubs, dining & more. See media links for more info! (id:39198)
Property Details
Interior
Features
Lower level Floor
Bathroom
Bedroom
12' x 10'Storage
32' x 28'Exterior
Parking
Garage spaces 2
Garage type -
Other parking spaces 0
Total parking spaces 2
Condo Details
Inclusions
Property History
 30
30

