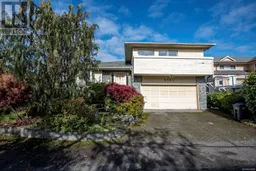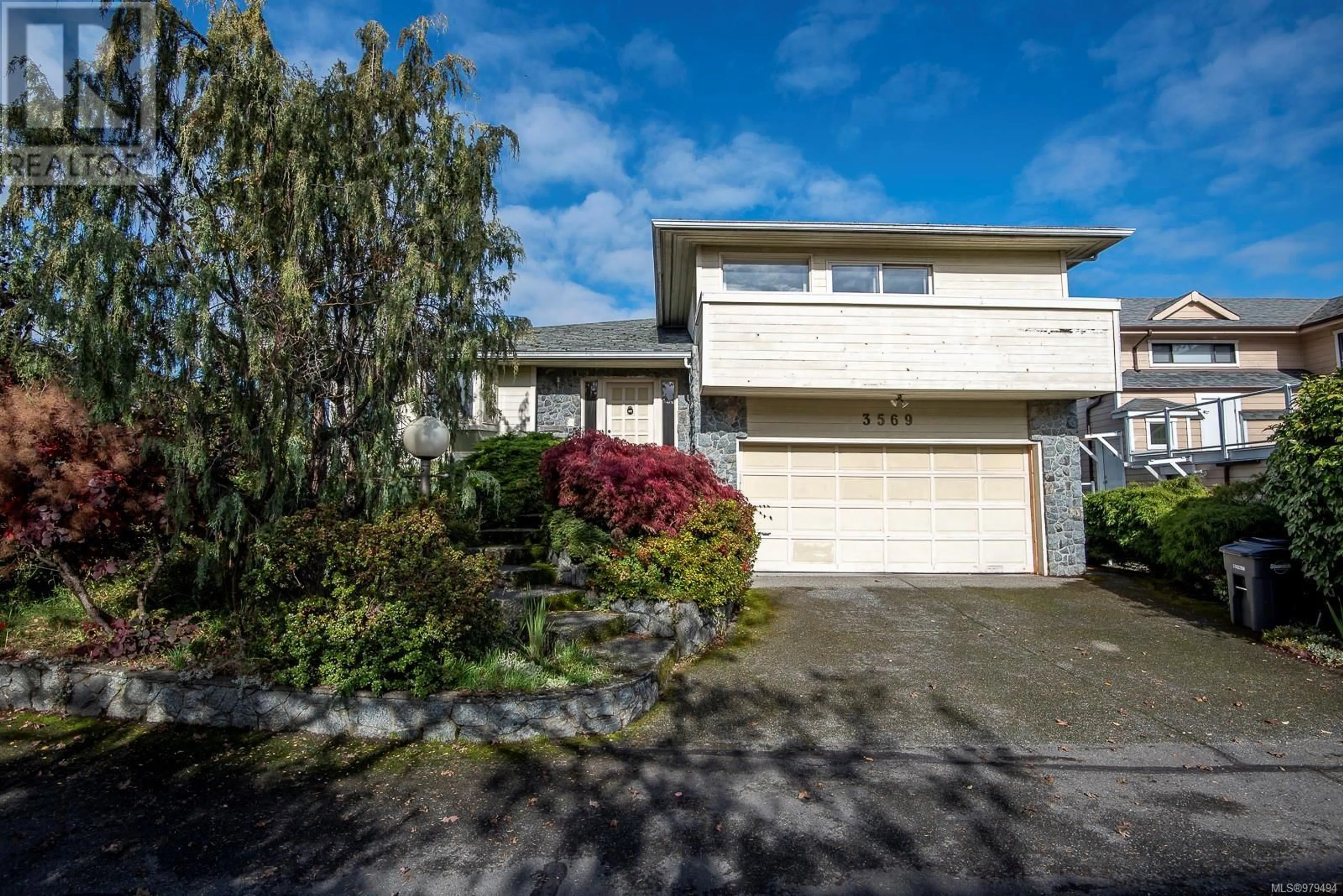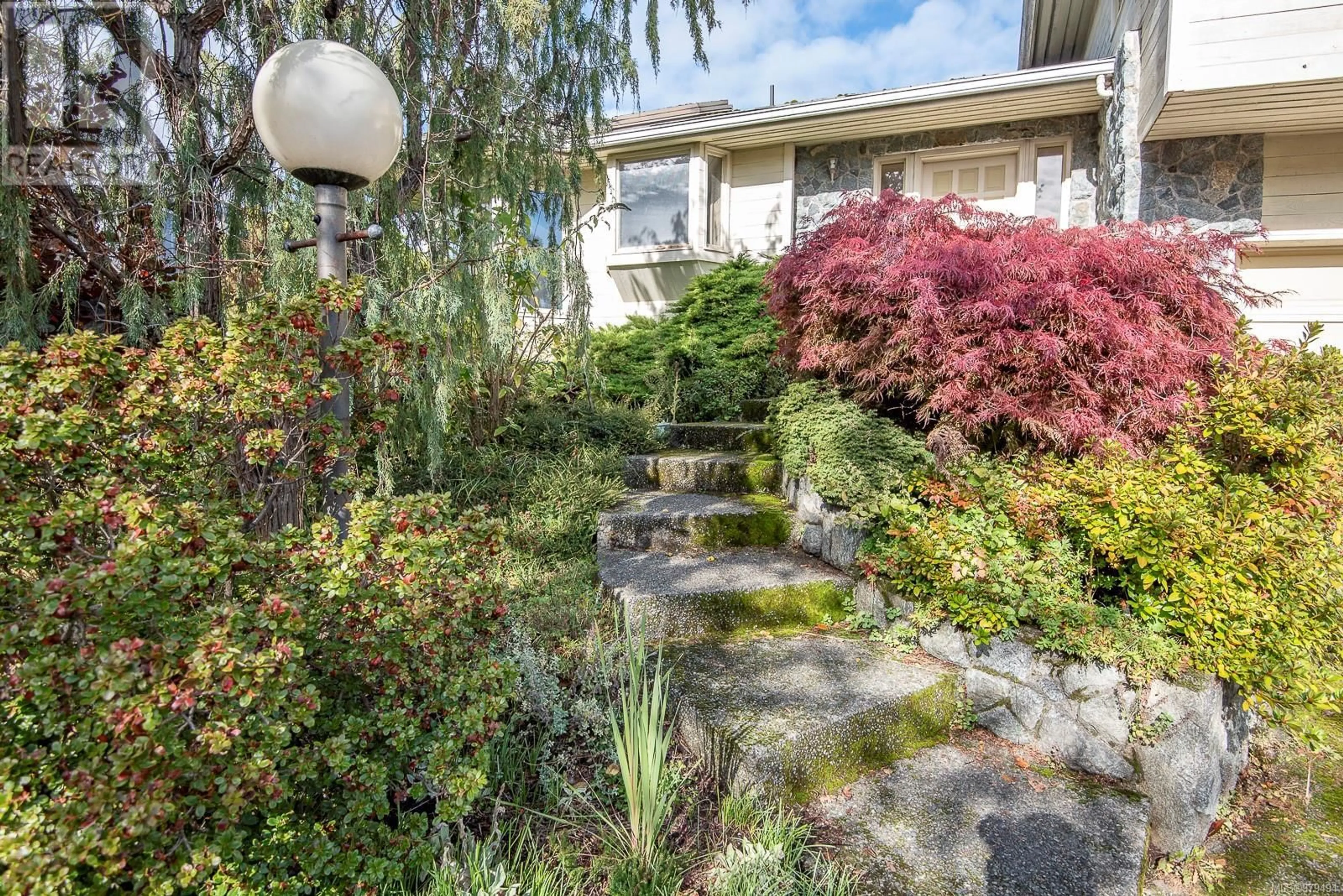3569 McInnis Rise, Saanich, British Columbia V8P5M7
Contact us about this property
Highlights
Estimated ValueThis is the price Wahi expects this property to sell for.
The calculation is powered by our Instant Home Value Estimate, which uses current market and property price trends to estimate your home’s value with a 90% accuracy rate.Not available
Price/Sqft$304/sqft
Est. Mortgage$4,724/mo
Maintenance fees$164/mo
Tax Amount ()-
Days On Market36 days
Description
Located in an enclave of 14 bare-land strata properties at the top of McInnis Rise & on the market for the 1st time in 34 yrs, this “diamond in the rough” offers the perfect opportunity to bring this 4bed/3bath residence back to its former glory. Spacious entry leads to a large, entertainment sized living rm w/deck & lovely north/northwest views toward the Malahat (beautiful sunsets!), separate dining rm, family rm w/FP, kitchen w/eating nook, two bdrms, 4pc bath & the laundry rm. Primary bdrm is upstairs on its own level (walk-in closet, full ensuite bath, private deck) while downstairs in the walk-out lower level is a big rec rm w/rear yard access, 4th bdrm, 3pc ensuite bath (possible in-law suite?), den/office, flex-room & lots of storage. Double garage plus extra parking in the driveway, mature landscaping, strata tennis court. Bring your builder/renovator & take a look, lots of potential here! Please confirm all important measurements & details. (id:39198)
Property Details
Interior
Features
Second level Floor
Ensuite
12 ft x 7 ftPrimary Bedroom
19 ft x 14 ftExterior
Parking
Garage spaces 2
Garage type -
Other parking spaces 0
Total parking spaces 2
Condo Details
Inclusions
Property History
 85
85

