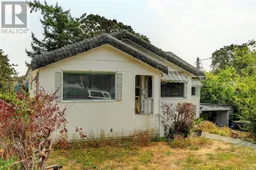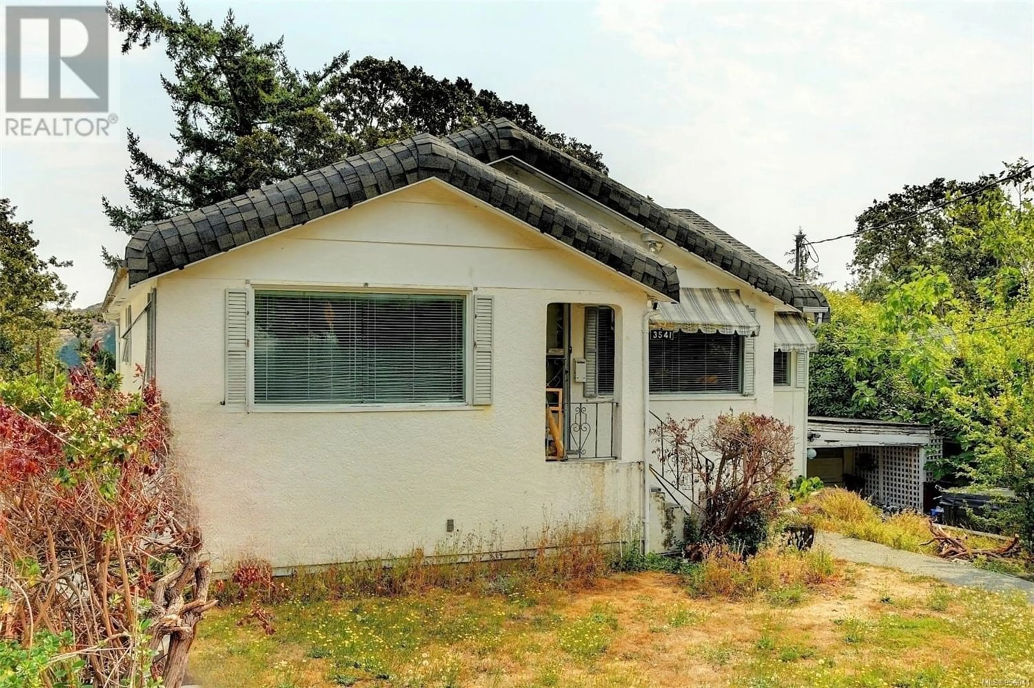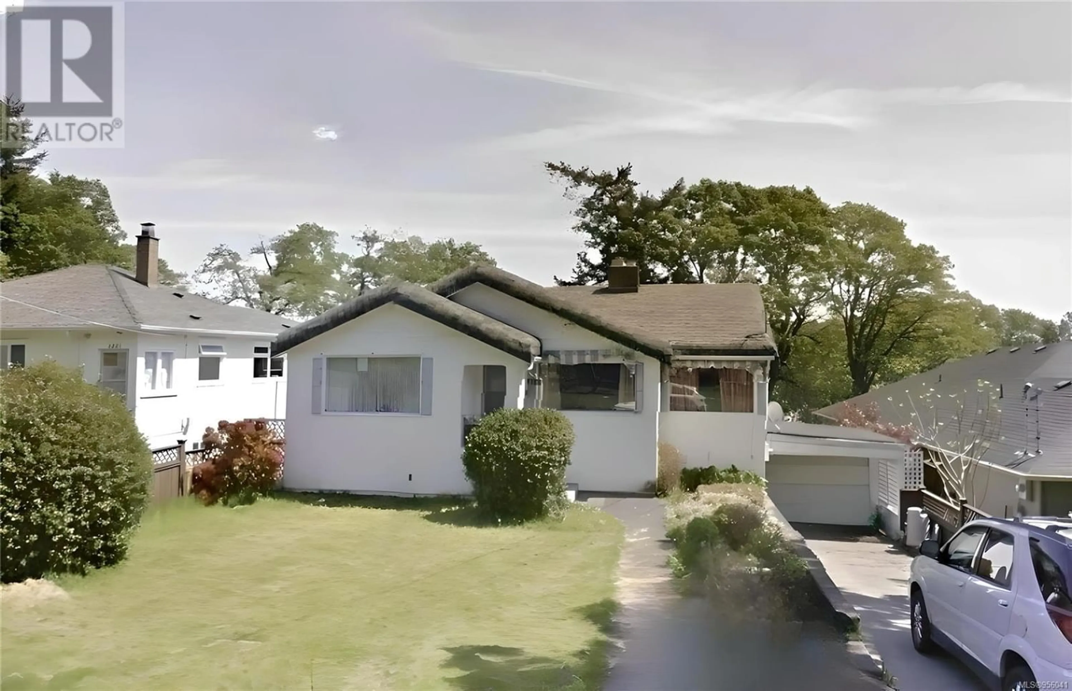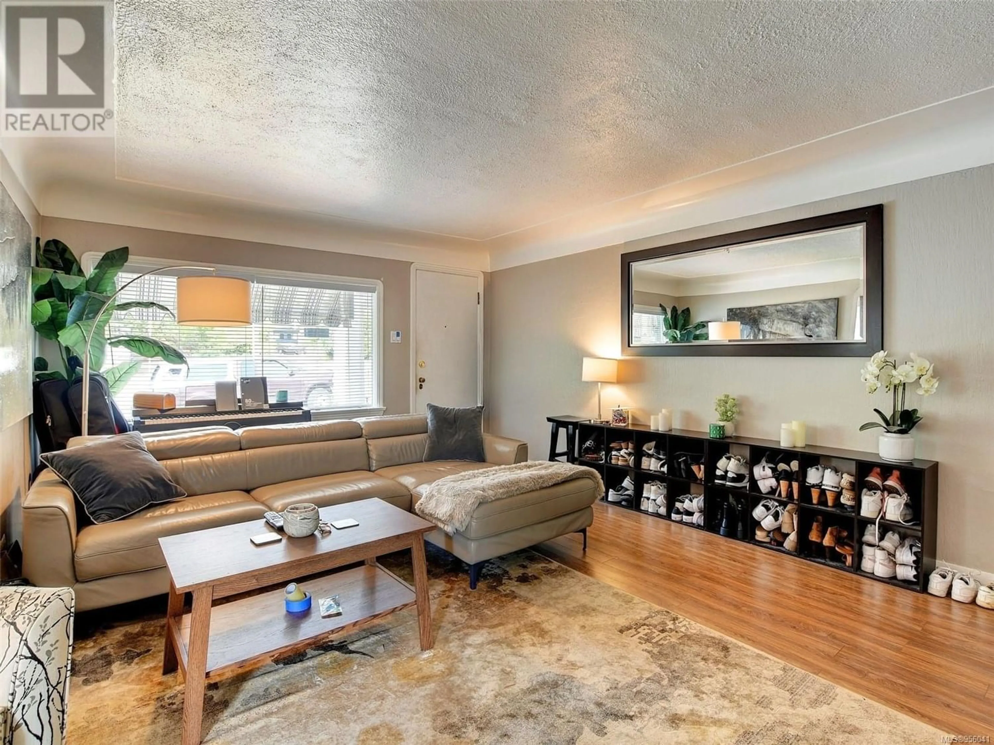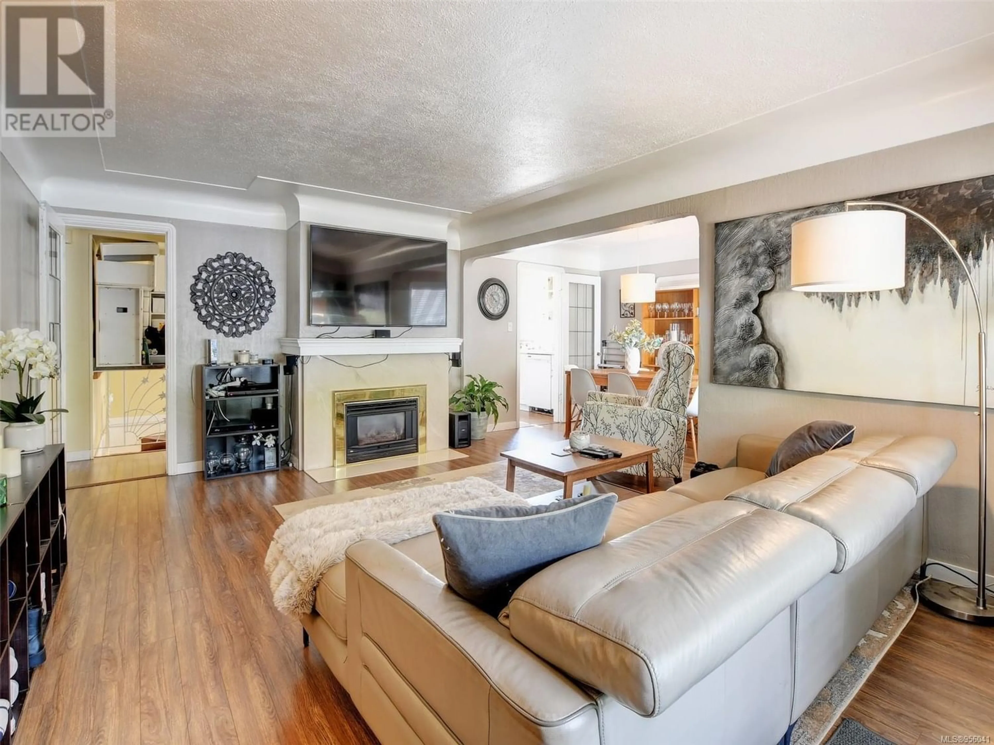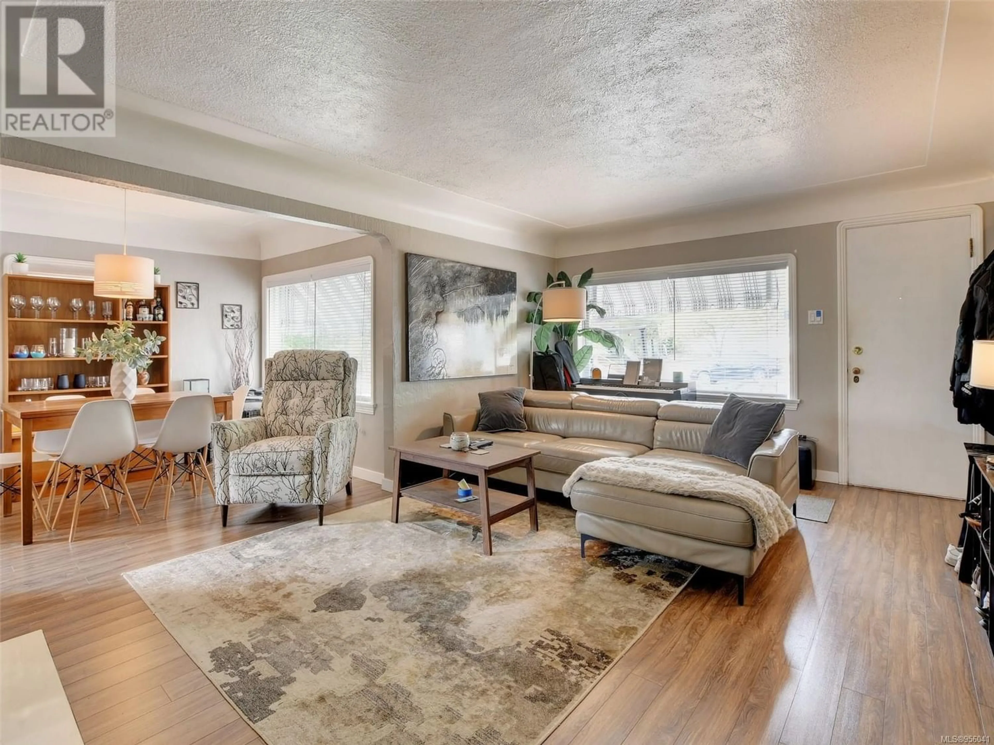3541 doncaster Dr, Saanich, British Columbia V8P3W2
Contact us about this property
Highlights
Estimated ValueThis is the price Wahi expects this property to sell for.
The calculation is powered by our Instant Home Value Estimate, which uses current market and property price trends to estimate your home’s value with a 90% accuracy rate.Not available
Price/Sqft$386/sqft
Est. Mortgage$4,028/mo
Tax Amount ()-
Days On Market302 days
Description
OPEN HOUSE Monday March 18, 430-530pm. Welcome to your future home! This charming 4-bedroom plus den, 2-bathroom abode boasts 2200 sqft of living space and a 6600 sqft lot with a view of Mt Tolmie. The main part of the home features two bedrooms and one bath upstairs with a third bedroom on the lower level, offering flexibility for growing families or hosting guests. A separate 1-bedroom plus den in-law suite can be utilize by the main home or by the private entrance, easily accommodate extended family members or students. Situated on a peaceful street near Cedar Hill Golf Course, and with close proximity to Doncaster Elementary, University of Victoria, transit routes, and shopping centers, this property embodies convenience and potential. Good bones and the opportunity to gain some sweat equity make this home worth checking out. Whether you're seeking an investment opportunity or your forever home, seize the chance to shape this home into your own personal masterpiece. (id:39198)
Property Details
Interior
Features
Main level Floor
Dining room
11 ft x 8 ftLiving room
19 ft x 13 ftKitchen
12 ft x 10 ftPrimary Bedroom
14 ft x 12 ftExterior
Parking
Garage spaces 2
Garage type -
Other parking spaces 0
Total parking spaces 2
Property History
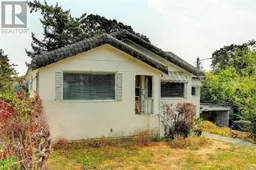 21
21