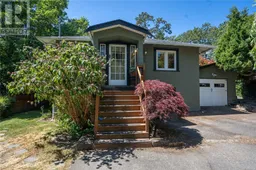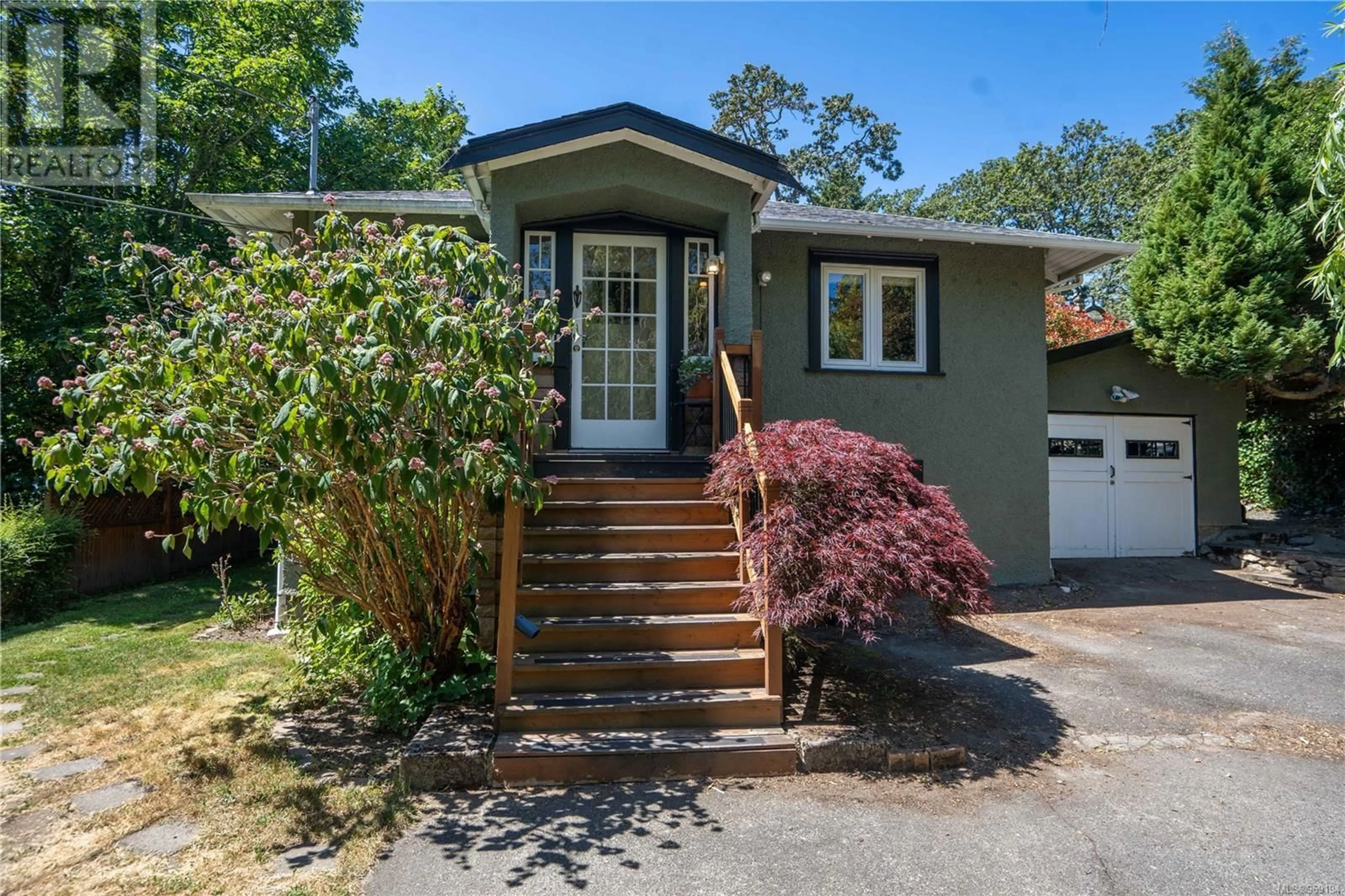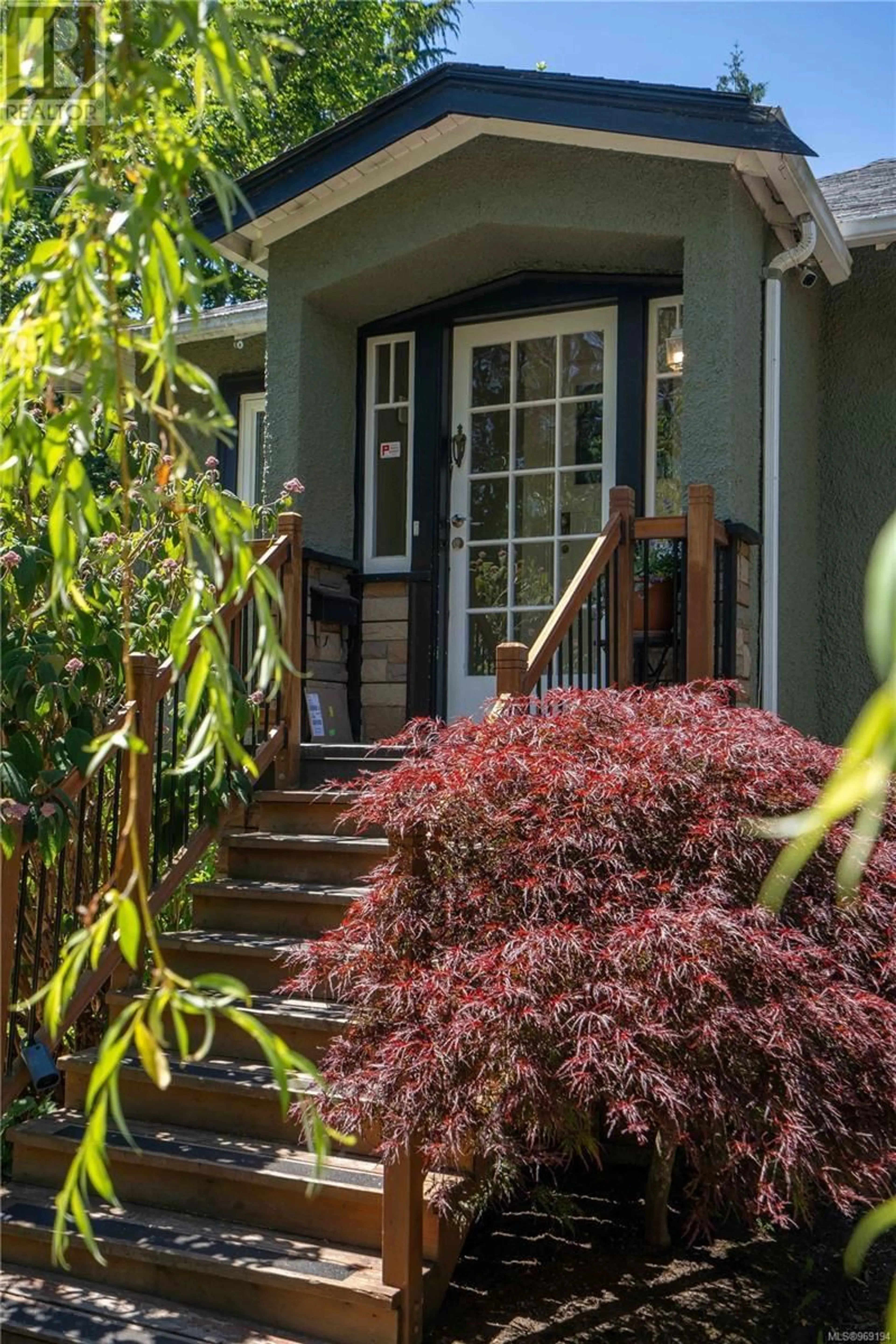3386 Salsbury Way, Saanich, British Columbia V8P3K6
Contact us about this property
Highlights
Estimated ValueThis is the price Wahi expects this property to sell for.
The calculation is powered by our Instant Home Value Estimate, which uses current market and property price trends to estimate your home’s value with a 90% accuracy rate.Not available
Price/Sqft$524/sqft
Days On Market21 days
Est. Mortgage$4,720/mth
Tax Amount ()-
Description
Welcome to 3386 Salsbury Way, nestled in the charming community of Maplewood in Saanich! This 4 bed, updated character home offers a peaceful, tranquil setting and a separate Inlaw suite downstairs. Perched atop a sunny lot, this gem boasts 2 beds up & a 2 bedrm suite down all designed for open floorplan living + attached office /garage! Features, updated kitchen w/large island & storage pantry area, oak floors, a spacious living room w/cozy gas fireplace, 2 comfortable sized bedrms, updated bathrm & laundry. Ideal sundeck and yard for entertaining and to enjoy outdoor living. Down includes a handy 2 bedrm suite w/its own laundry rm & a spacious design. Bonus: completely separate finished office or take back the garage for a workshop. Upgraded windows and extra insulation in walls and attic. A long driveway for ample parking options and a private front yard set well away from the street. A wonderful neighborhood & property to explore & call home! (id:39198)
Property Details
Interior
Lower level Floor
Patio
12 ft x 12 ftPatio
15 ft x 12 ftBathroom
Laundry room
8 ft x 11 ftExterior
Parking
Garage spaces 5
Garage type -
Other parking spaces 0
Total parking spaces 5
Property History
 50
50


