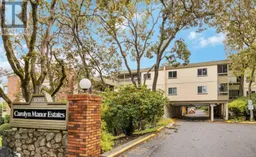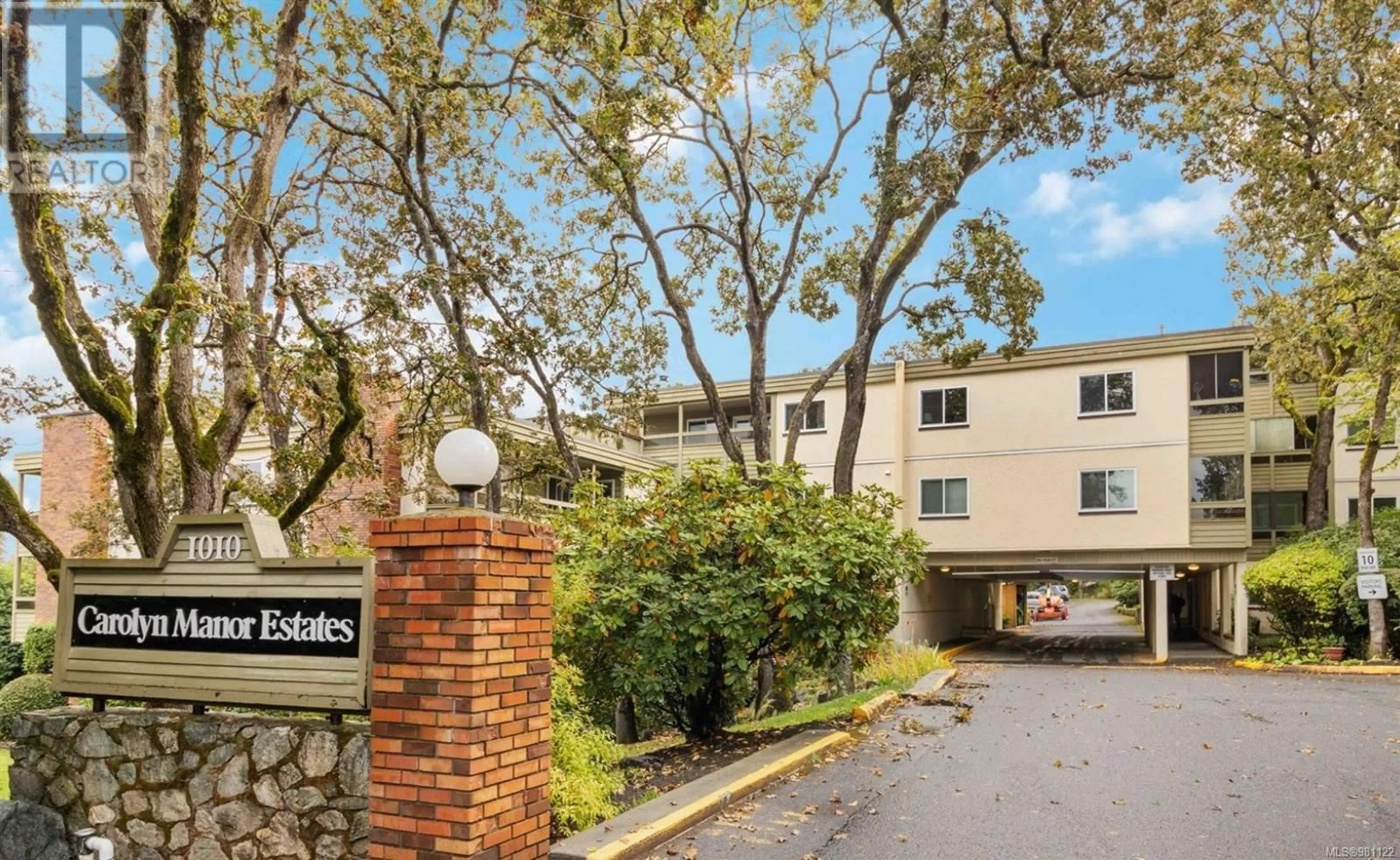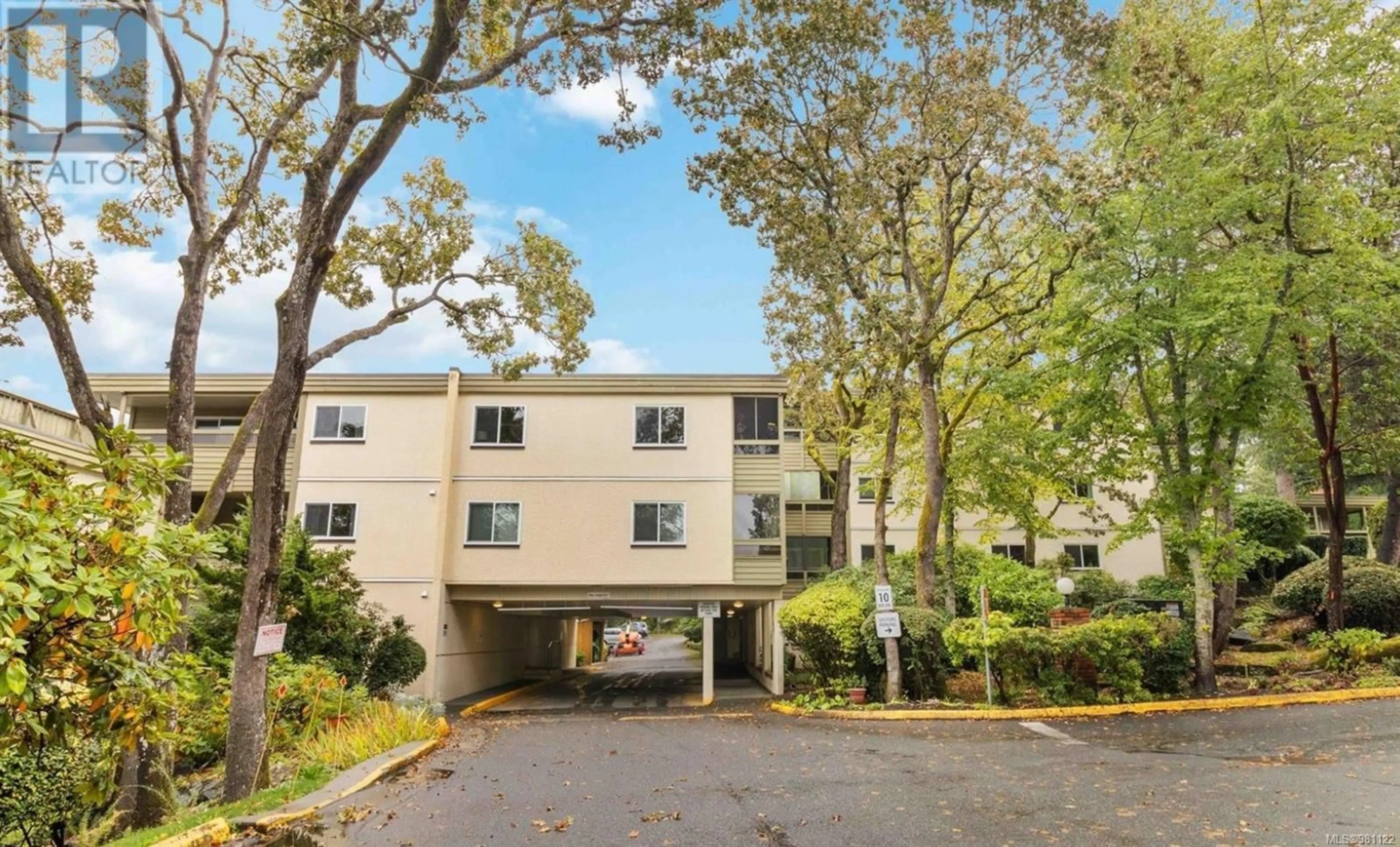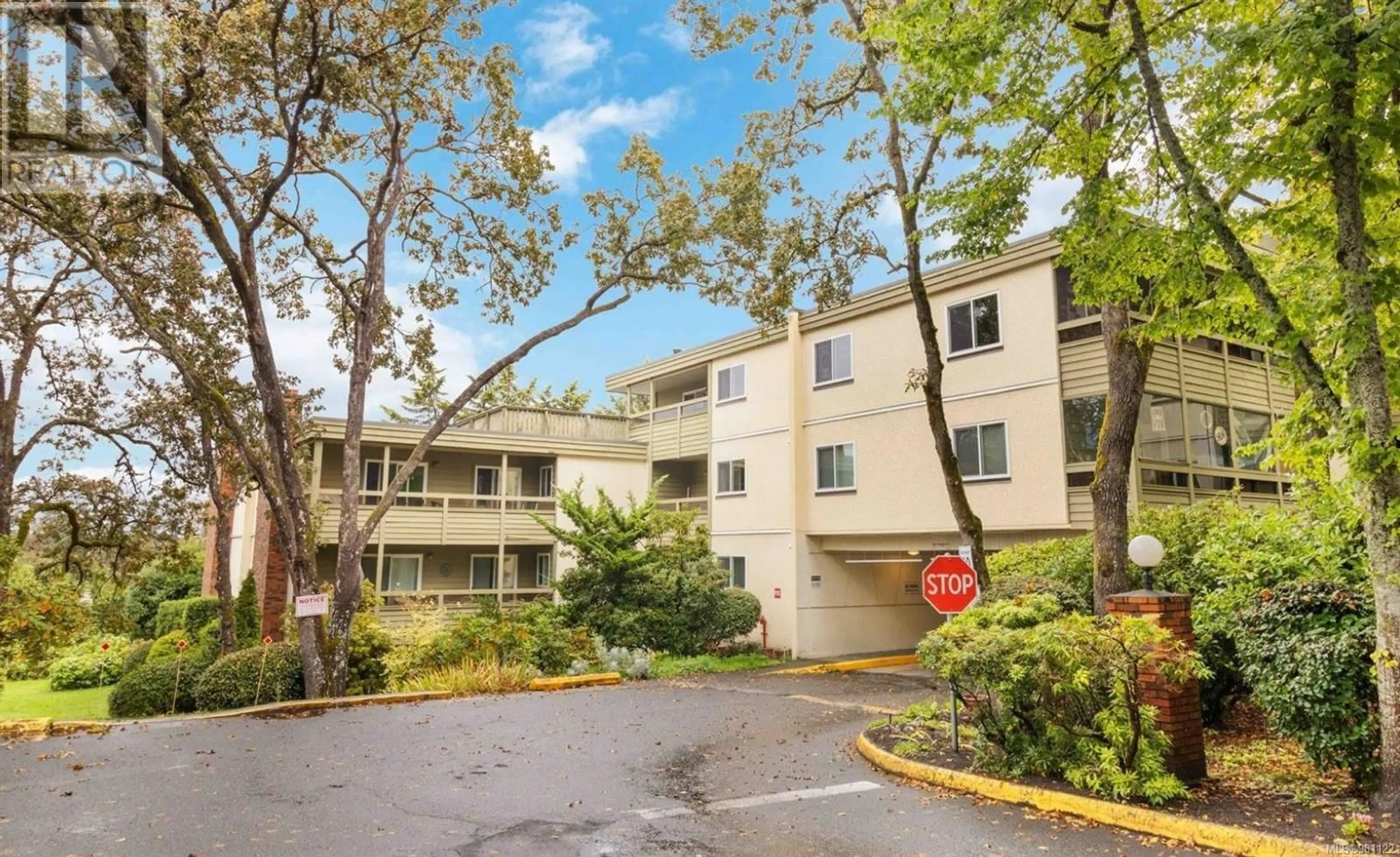310 1010 Bristol Rd, Saanich, British Columbia V8X1T6
Contact us about this property
Highlights
Estimated ValueThis is the price Wahi expects this property to sell for.
The calculation is powered by our Instant Home Value Estimate, which uses current market and property price trends to estimate your home’s value with a 90% accuracy rate.Not available
Price/Sqft$539/sqft
Est. Mortgage$2,147/mo
Maintenance fees$498/mo
Tax Amount ()-
Days On Market13 days
Description
Nestled at the end of a peaceful cul-de-sac on a lush, park-like 2.8-acre property, this updated top-floor condo offers the perfect blend of serenity and convenience. With fresh carpet and paint, it hasn’t been lived in since its stylish refresh! Featuring 2 spacious east-facing bedrooms, 1 bathroom, and an open floor plan that maximizes comfort and flow, this home is ideal for first-time buyers or savvy investors. Enjoy the perks of in-suite laundry, a North-facing balcony, parking, and a separate storage locker. This pet-friendly building (small dogs & cats welcome) is part of a well-managed, proactive strata, offering peace of mind and excellent value in today’s market. Walk to major bus routes for quick access to UVIC, Camosun, and all the shopping, dining, and recreation you could need. Secluded yet central, this condo is your opportunity to enjoy quiet living with unbeatable access to amenities. Don’t miss it! (id:39198)
Property Details
Interior
Features
Main level Floor
Bathroom
Bedroom
12 ft x 10 ftPrimary Bedroom
12 ft x 14 ftDining room
9 ft x 13 ftExterior
Parking
Garage spaces 2
Garage type Open
Other parking spaces 0
Total parking spaces 2
Condo Details
Inclusions
Property History
 26
26


