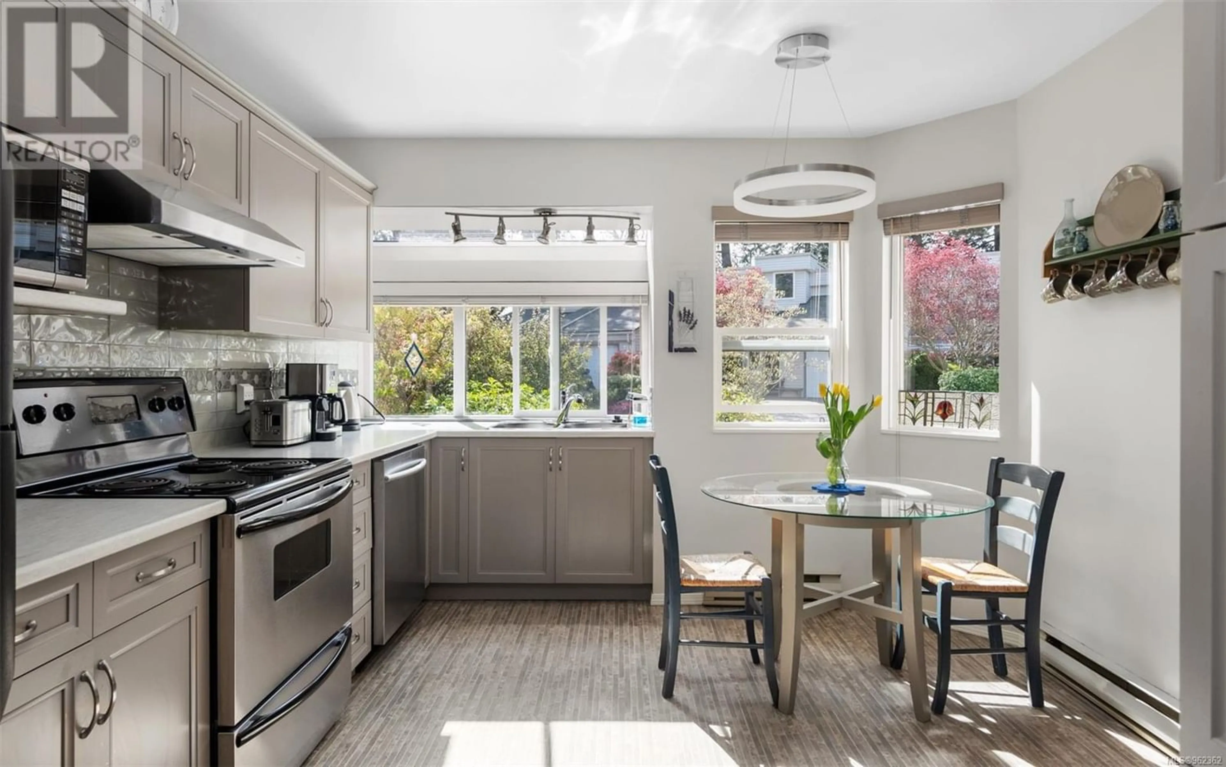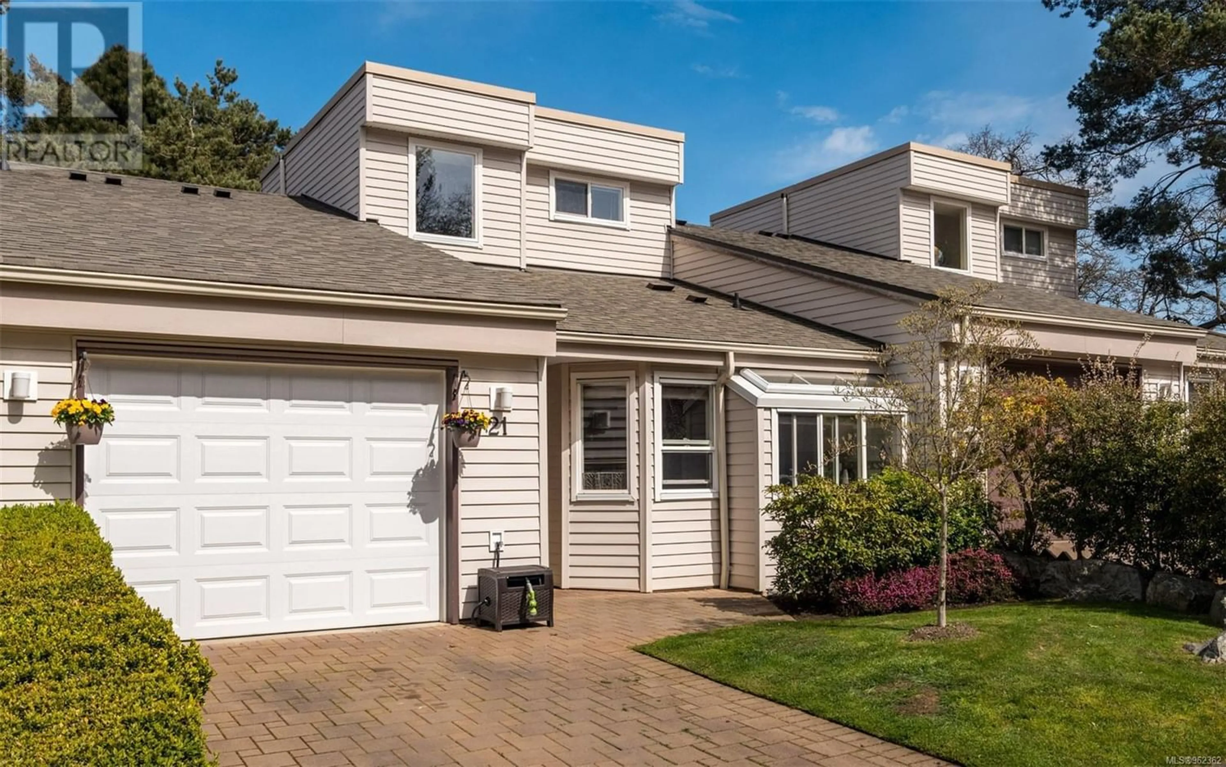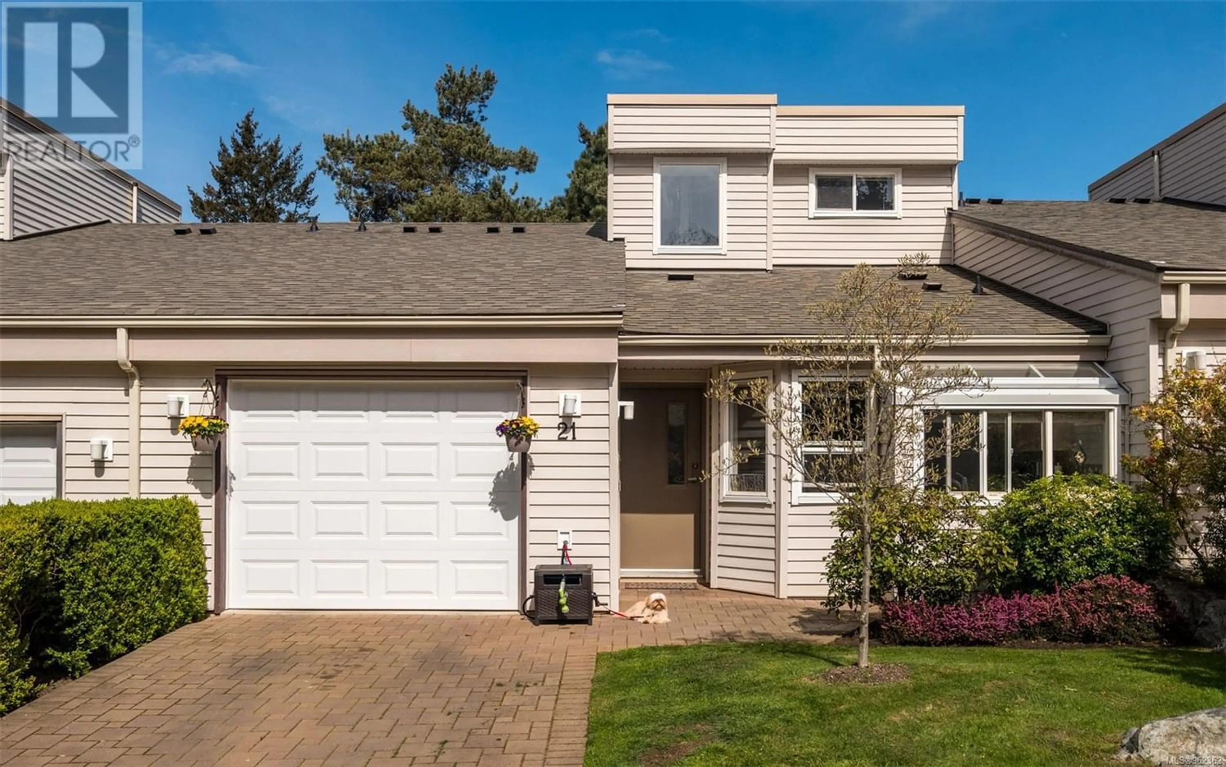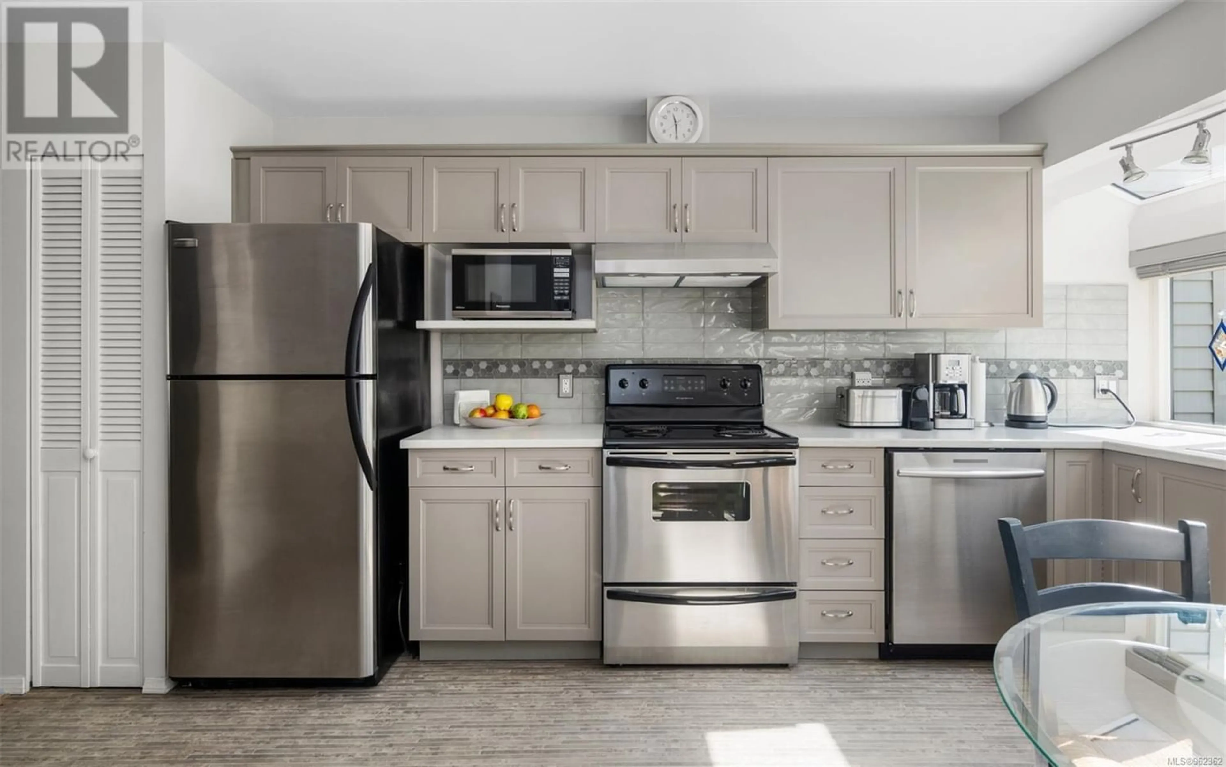21 1030 Hulford St, Saanich, British Columbia V9Z1M1
Contact us about this property
Highlights
Estimated ValueThis is the price Wahi expects this property to sell for.
The calculation is powered by our Instant Home Value Estimate, which uses current market and property price trends to estimate your home’s value with a 90% accuracy rate.Not available
Price/Sqft$356/sqft
Est. Mortgage$4,230/mo
Maintenance fees$535/mo
Tax Amount ()-
Days On Market251 days
Description
Welcome to Beautiful Swan Lake Estates! This stunning 2 bed & den (or easy 3rd bedroom) home offers a serene oasis in the city. Nestled close to Swan Lake & the Galloping Goose Trail, this large townhouse boasts convenience in a peaceful setting. You'll be greeted by the warmth of natural light streaming through your bay window into your Updated Kitchen, & high ceilings with a perfect layout. The main floor features the Primary bedroom w/walk-in closet & ensuite, providing effortless accessibility. Enjoy the luxury of 4 outdoor spaces, including a sunny welcome patio perfect for sun-seekers and 2 huge decks, perfect for relaxing or entertaining! Some features include an attached garage, storage crawl space, & laundry room. Swan Lake Estates is a well-run strata ensuring peace of mind for residents of all ages & their pets. With so many amenities within walking distance & nature at your doorstep, this home offers the perfect balance. Welcome Home to your own piece of paradise! (id:39198)
Property Details
Interior
Features
Main level Floor
Entrance
4 ft x 6 ftBathroom
Ensuite
Primary Bedroom
13 ft x 13 ftExterior
Parking
Garage spaces 2
Garage type -
Other parking spaces 0
Total parking spaces 2
Condo Details
Inclusions




