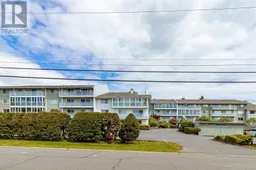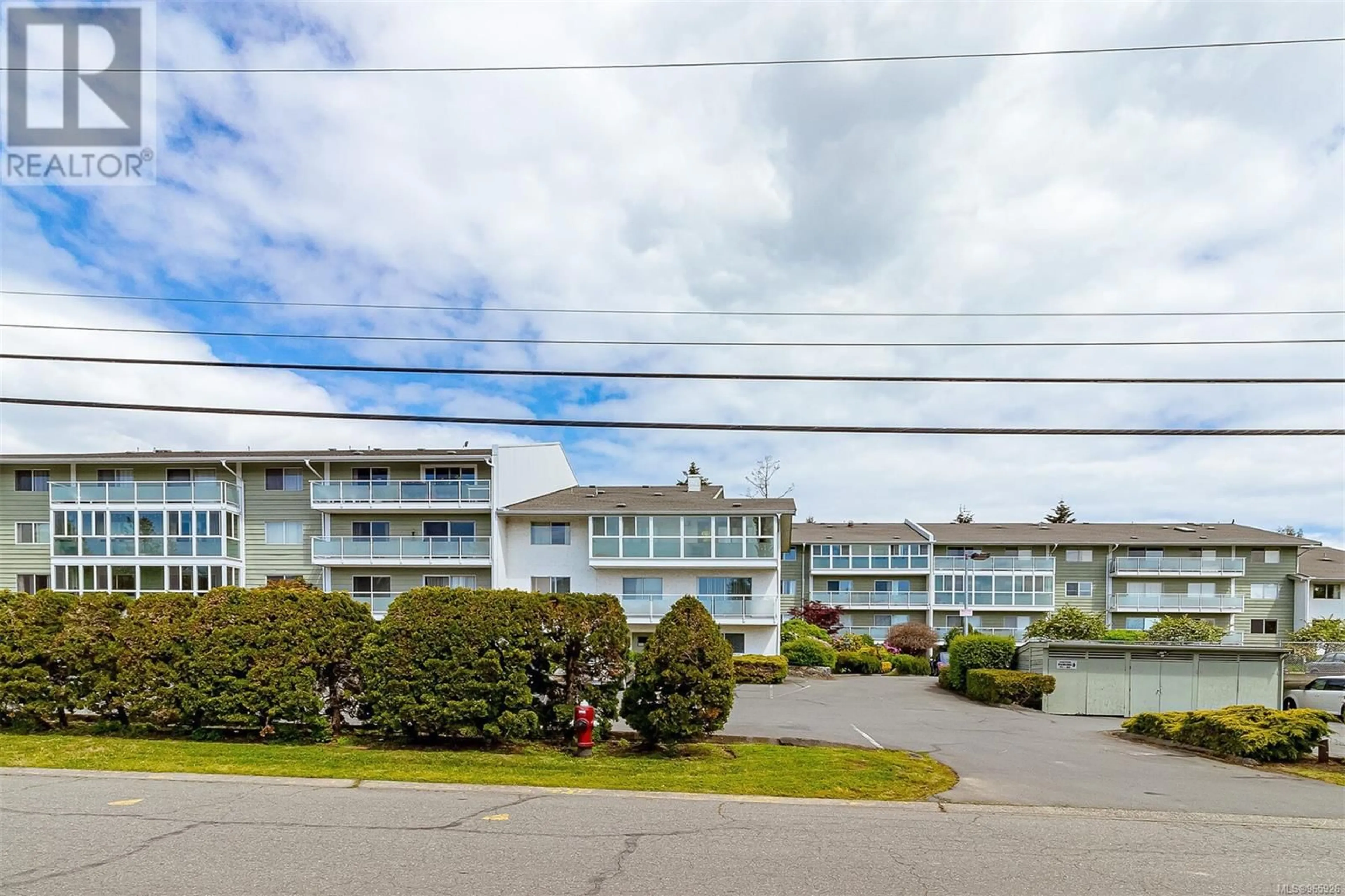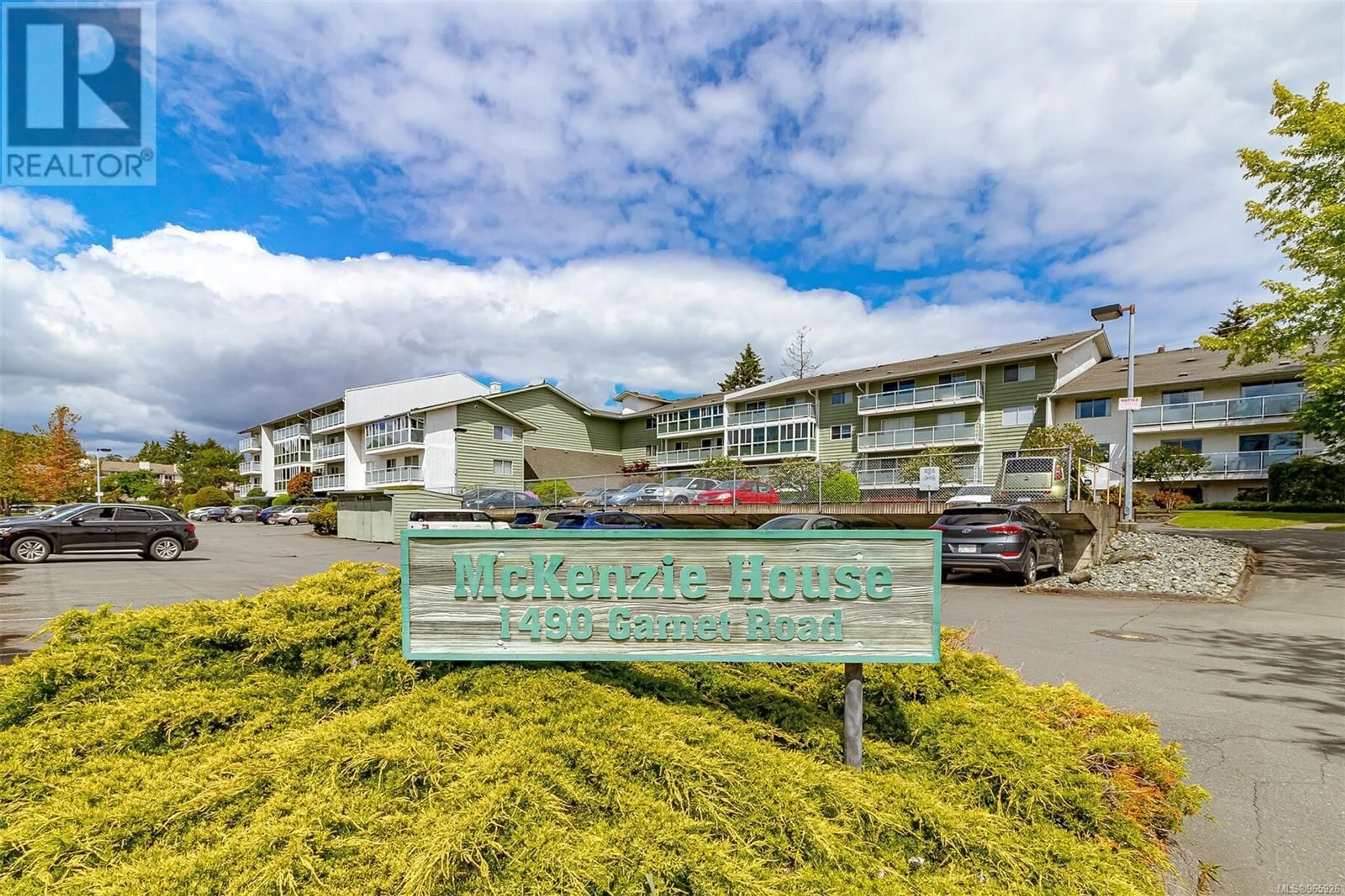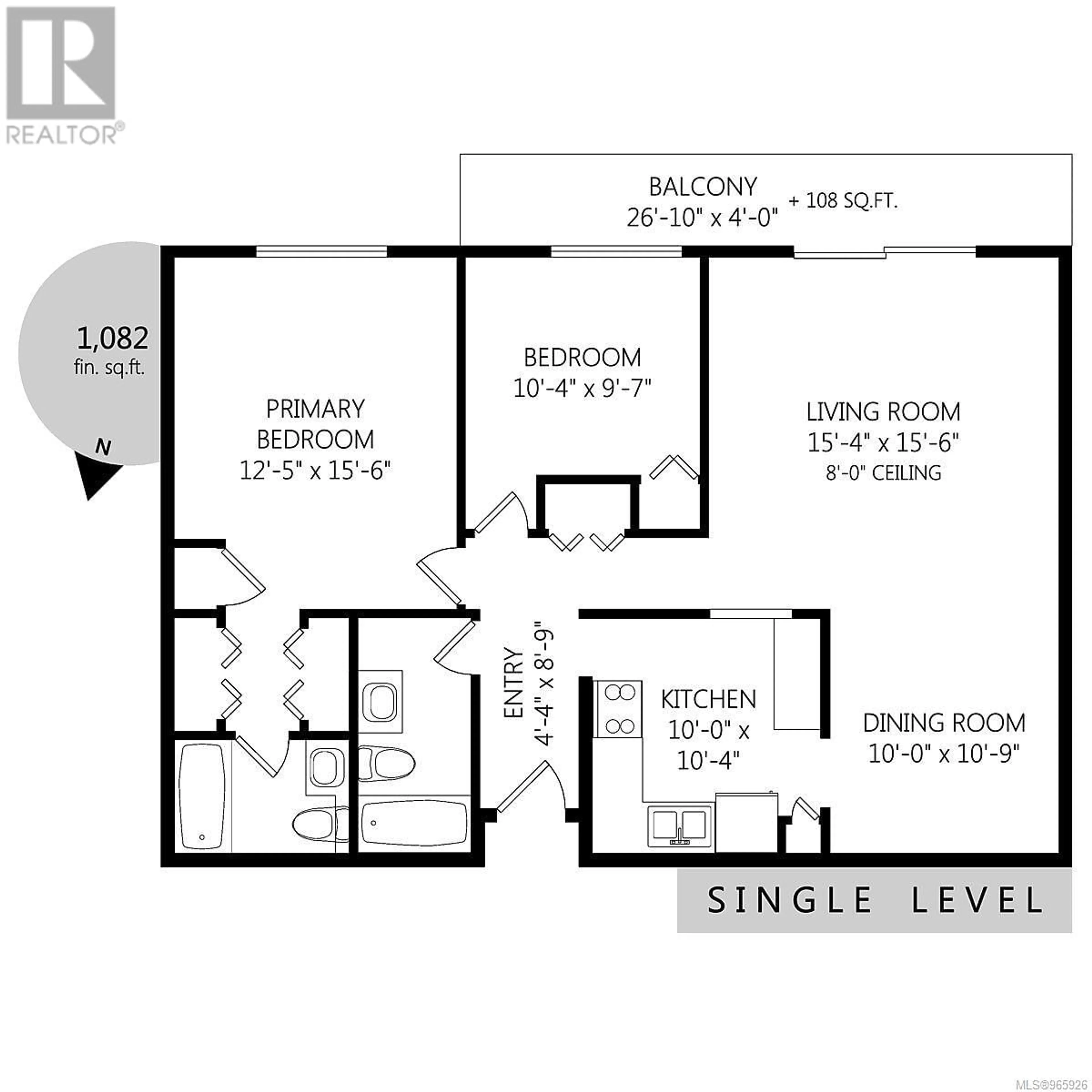203 1490 Garnet Rd, Saanich, British Columbia V8P5L1
Contact us about this property
Highlights
Estimated ValueThis is the price Wahi expects this property to sell for.
The calculation is powered by our Instant Home Value Estimate, which uses current market and property price trends to estimate your home’s value with a 90% accuracy rate.Not available
Price/Sqft$410/sqft
Days On Market54 days
Est. Mortgage$2,096/mth
Maintenance fees$526/mth
Tax Amount ()-
Description
OPEN HOUSE SAT JULY 6TH 2-4! Discover the perfect blend of comfort and convenience in this spacious two-bedroom, two-bathroom condo in the sought-after UVIC area! Boasting over 1000 square feet of sun-drenched living space, this south-facing gem offers a bright and airy atmosphere. Enjoy a prime location within walking distance to University Heights, Tuscany Village, Fairway Markets, UVIC, cafes, cinemas, and excellent bus service. The well-maintained building features great amenities, including a common room, billiards room, bike storage, and laundry facilities on every floor. This unit comes equipped with an open balcony with serene views of trees and playing fields. Don’t miss this exceptional opportunity for a vibrant and convenient lifestyle! (id:39198)
Property Details
Interior
Features
Main level Floor
Bathroom
Bathroom
Living room
15' x 16'Dining room
10' x 11'Exterior
Parking
Garage spaces 2
Garage type Stall
Other parking spaces 0
Total parking spaces 2
Condo Details
Inclusions
Property History
 28
28


