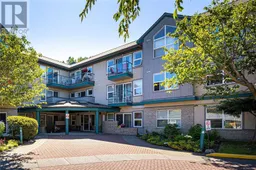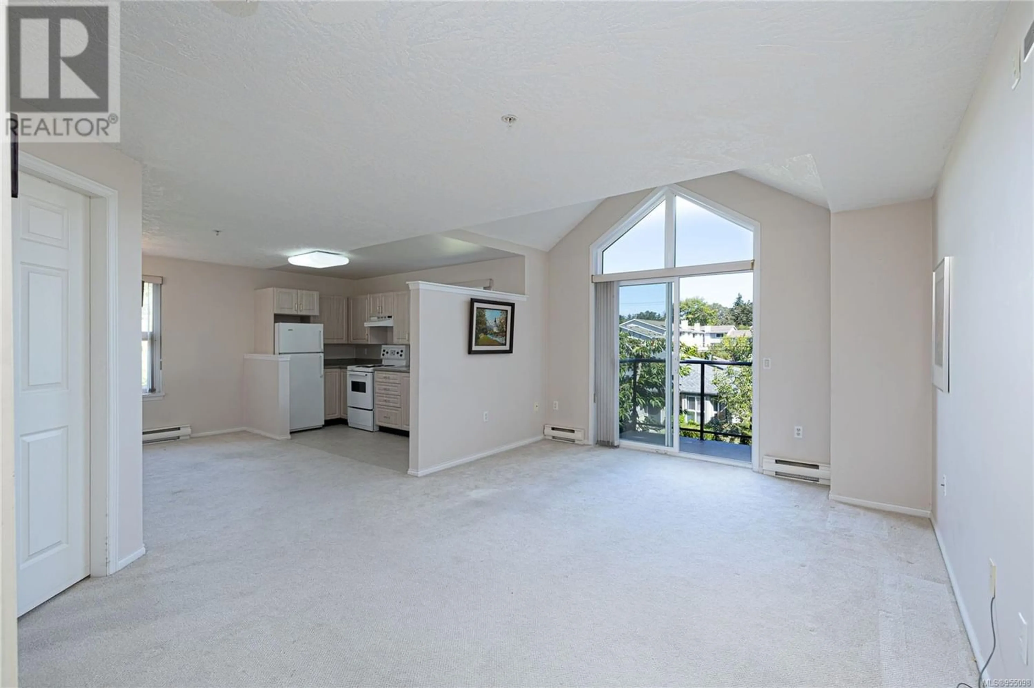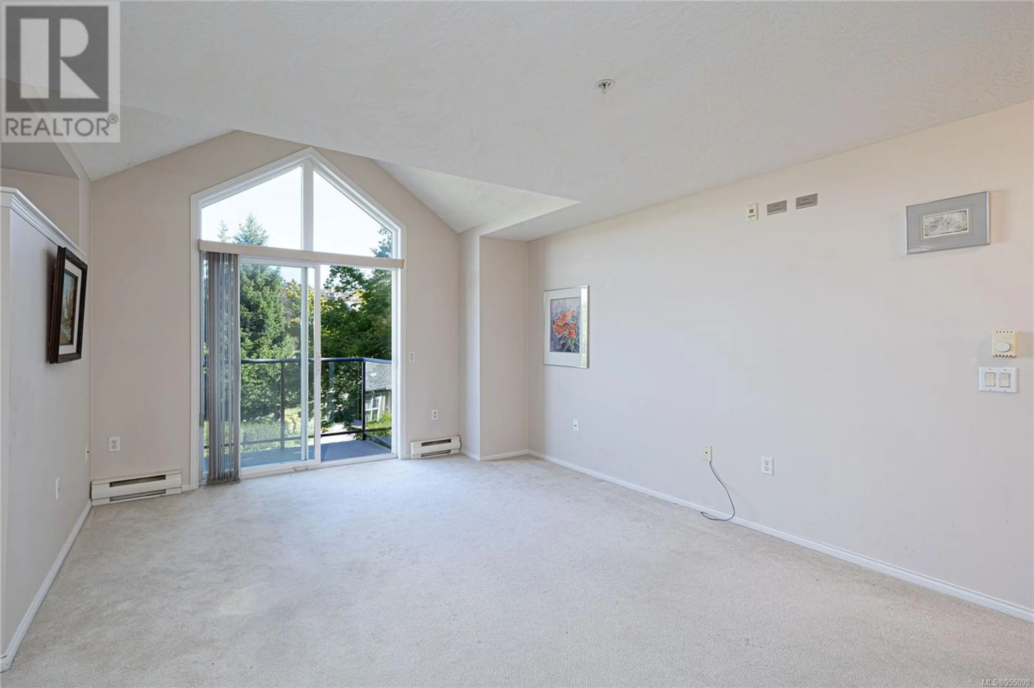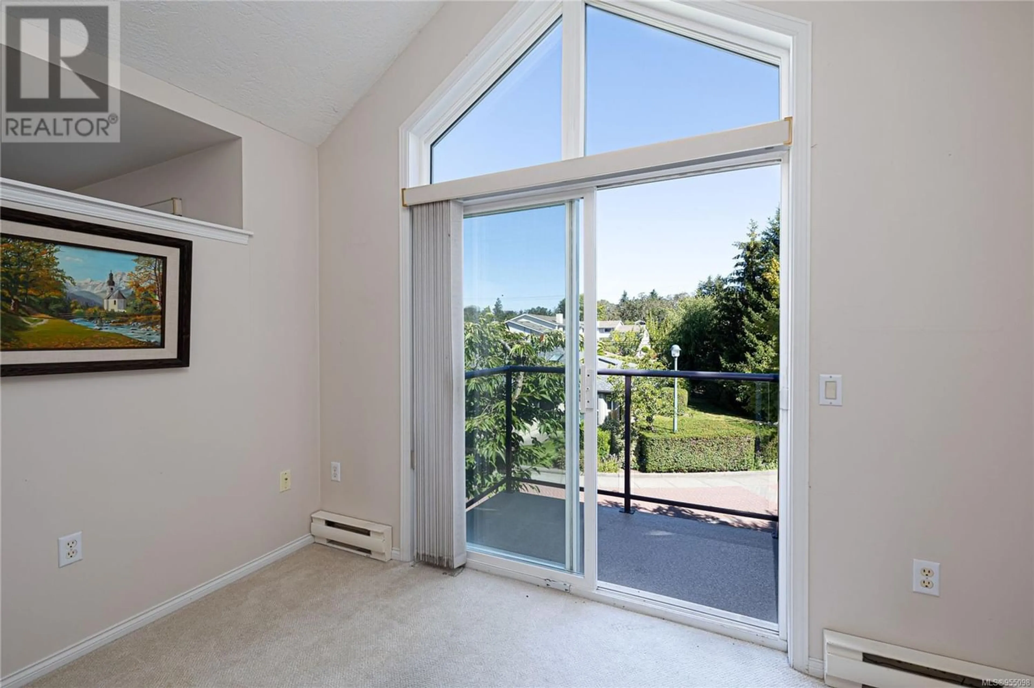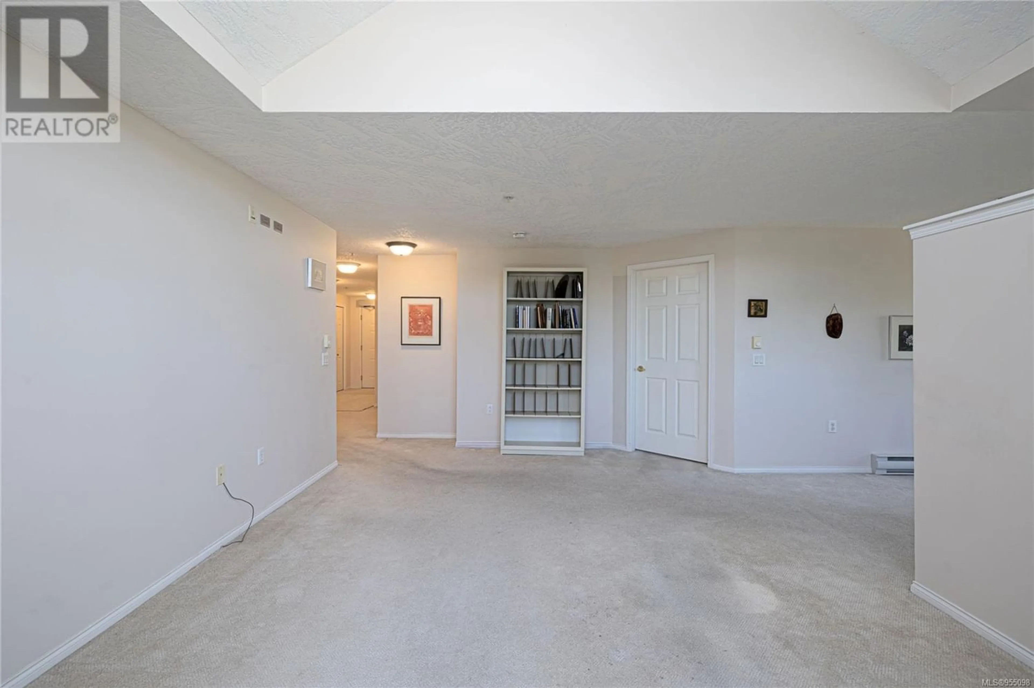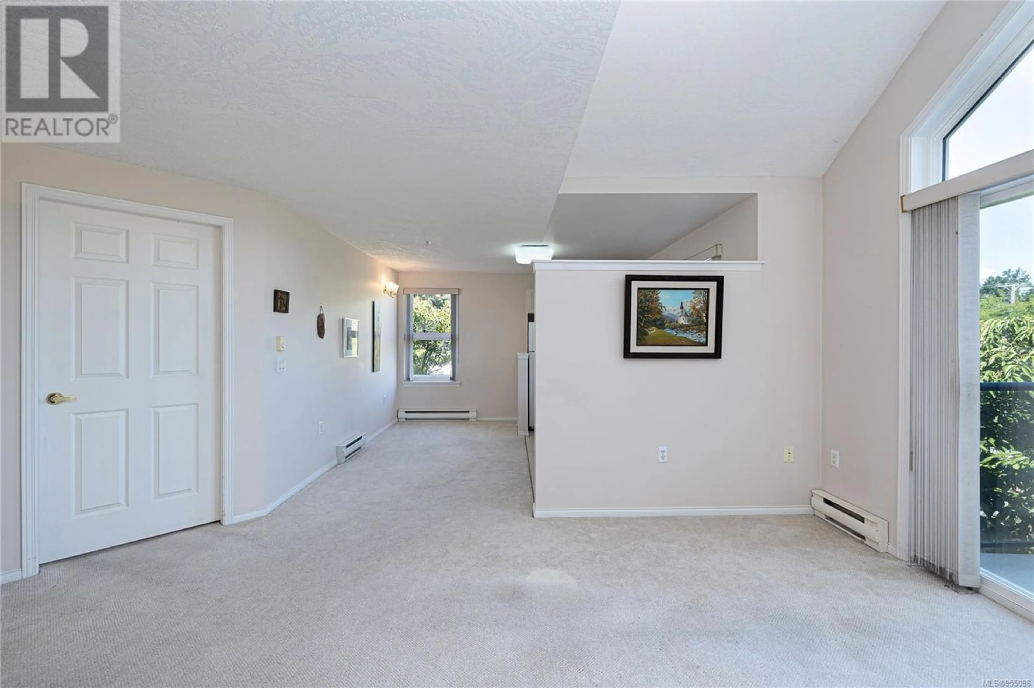203 1485 Garnet Rd, Saanich, British Columbia V8P5T5
Contact us about this property
Highlights
Estimated ValueThis is the price Wahi expects this property to sell for.
The calculation is powered by our Instant Home Value Estimate, which uses current market and property price trends to estimate your home’s value with a 90% accuracy rate.Not available
Price/Sqft$250/sqft
Est. Mortgage$1,138/mo
Maintenance fees$2000/mo
Tax Amount ()-
Days On Market312 days
Description
Rare opportunity to own the most prestigious top-floor suite in the best 55+ (Independent Living) building in the region. This unique and bright suite offers privacy and windows on three sides with floor to gable ceiling windows and sunset viewing from your own balcony. Cook in your full kitchen or choose the evening meal with other residents prepared by a professional chef. A bright second bedroom for a study or possibly a live-in caregiver. 24 hour security and medical pendant alert system, A guest suite, hobby area, secure bike and scooter parking, and beautiful common areas including roof top decks for you to enjoy. The complex is beautifully laid out with a condo building and surrounding townhouses and lush gardens. A short walk to three grocery stores, public library, direct buses to downtown (25min) and university (15 min), drop in medical clinic, bank and two shopping plazas. (id:39198)
Property Details
Interior
Features
Main level Floor
Bathroom
Bedroom
10 ft x 11 ftEnsuite
Primary Bedroom
16 ft x 12 ftCondo Details
Inclusions
Property History
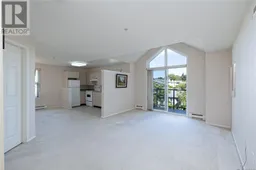 29
29