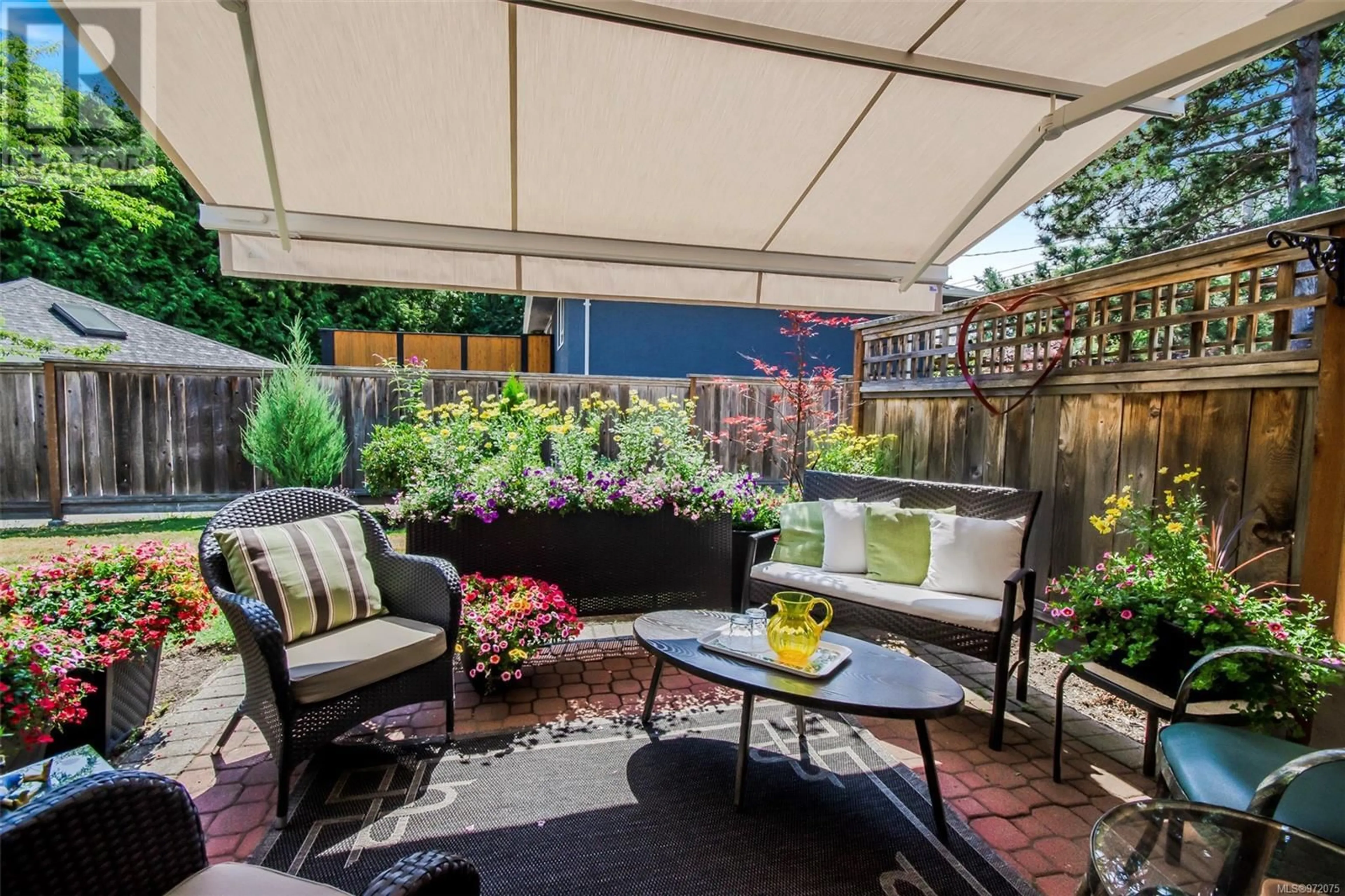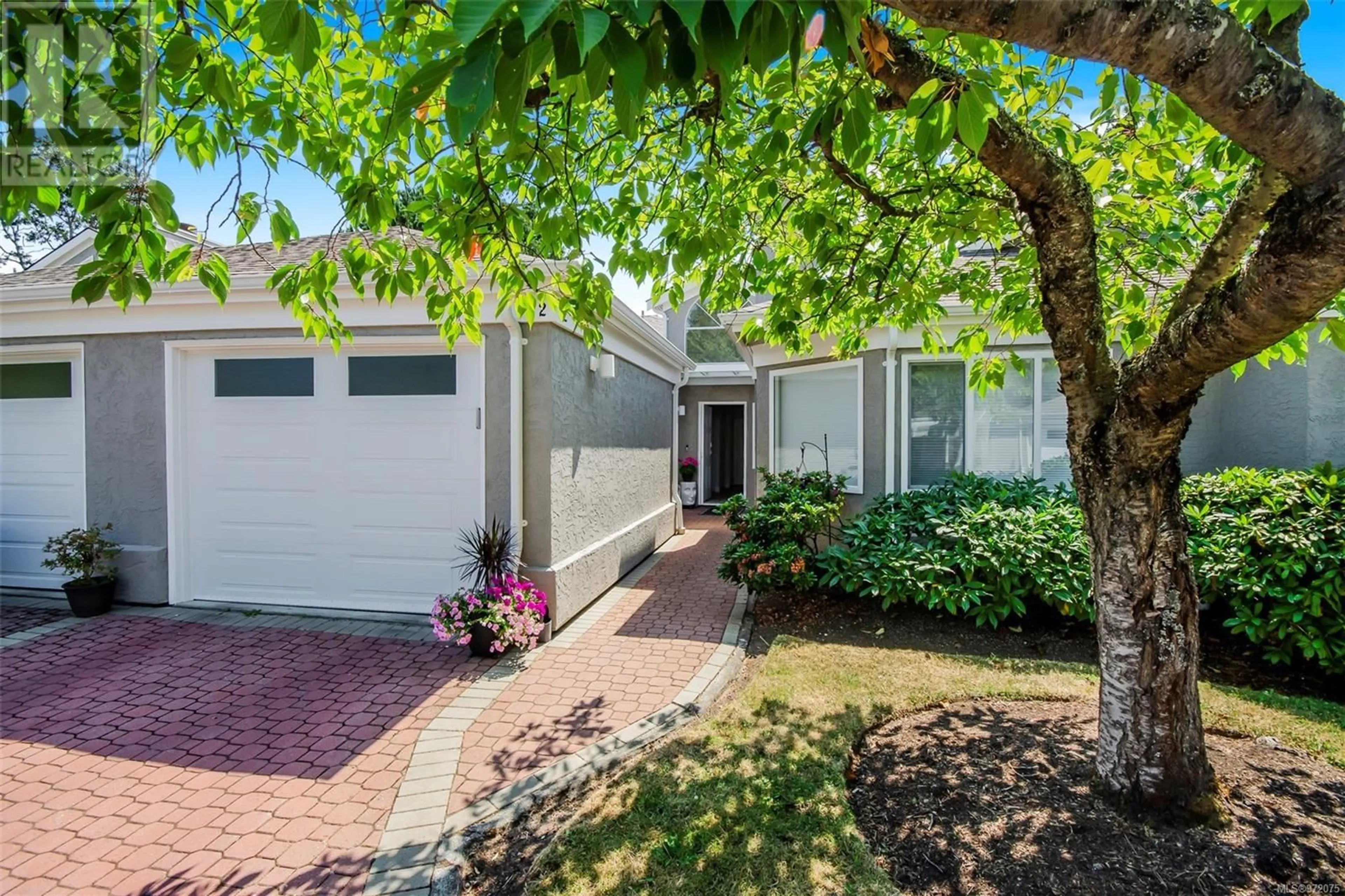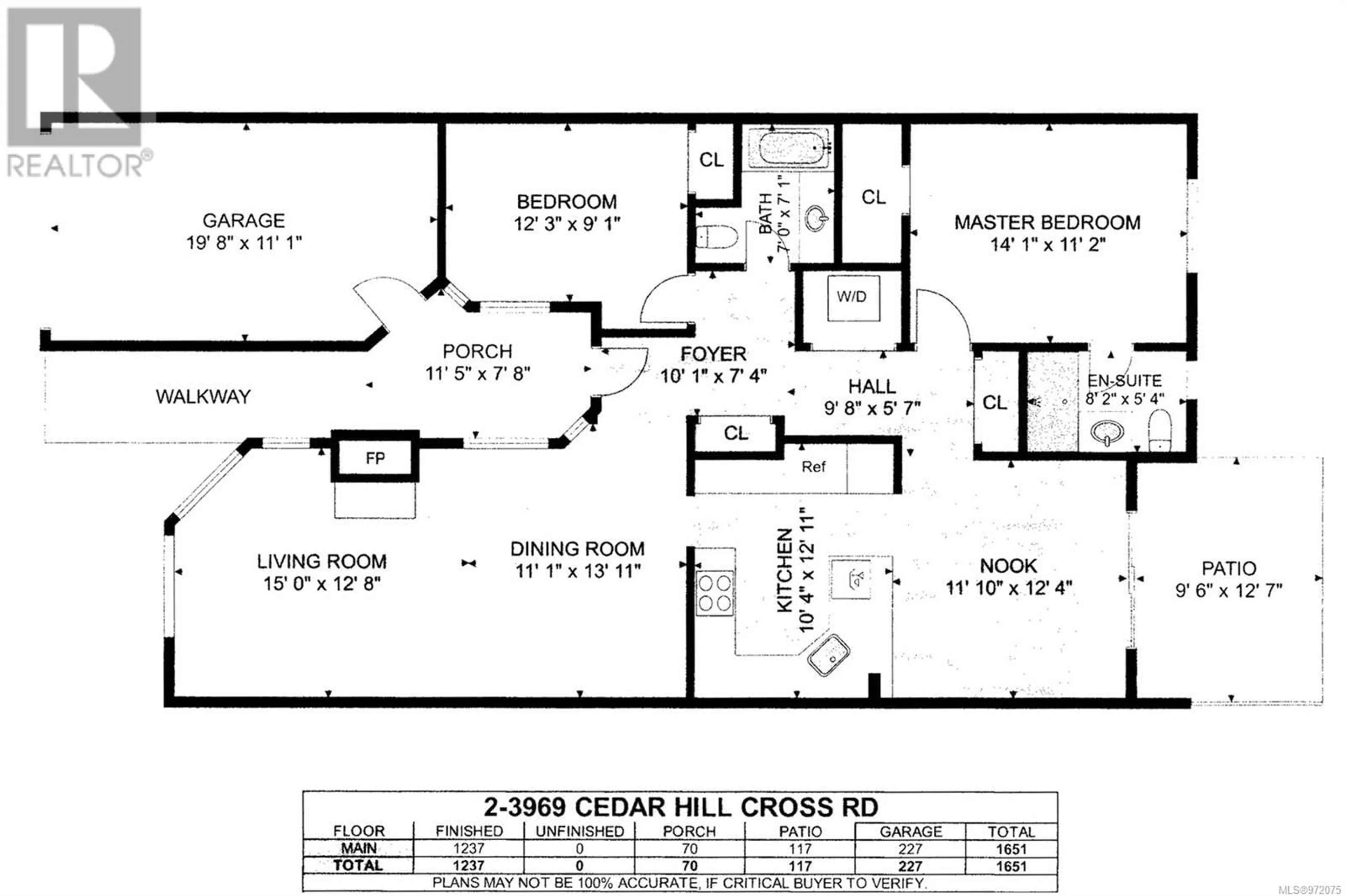2 3969 Cedar Hill Cross Rd, Saanich, British Columbia V8P2N9
Contact us about this property
Highlights
Estimated ValueThis is the price Wahi expects this property to sell for.
The calculation is powered by our Instant Home Value Estimate, which uses current market and property price trends to estimate your home’s value with a 90% accuracy rate.Not available
Price/Sqft$685/sqft
Est. Mortgage$3,642/mth
Maintenance fees$527/mth
Tax Amount ()-
Days On Market30 days
Description
Updated and meticulously maintained townhouse on a private cul-de-sac. Spacious one-level living with a beautiful kitchen, large master bedroom and lovely back patio and garden. Very bright home with lots of windows and skylights. Many new investments, including all new flooring, large electric fireplace, both bathrooms renovated, recent windows, new window coverings, newer hot water tank, all new lighting, patio awning, phantom screens, security cameras and more. And a single car garage with storage. A perfect home for those wanting to downsize without sacrificing quality of home and lifestyle. Close to all shopping needs and restaurants. Green, quiet, and well looked after complex of 18 homes. Enjoy the mature atmosphere among your fellow 55+ residents. No pets allowed. (id:39198)
Property Details
Interior
Features
Main level Floor
Patio
10 ft x 13 ftKitchen
10 ft x 13 ftLaundry room
5' x 4'Family room
12' x 12'Exterior
Parking
Garage spaces 1
Garage type -
Other parking spaces 0
Total parking spaces 1
Condo Details
Inclusions
Property History
 26
26


