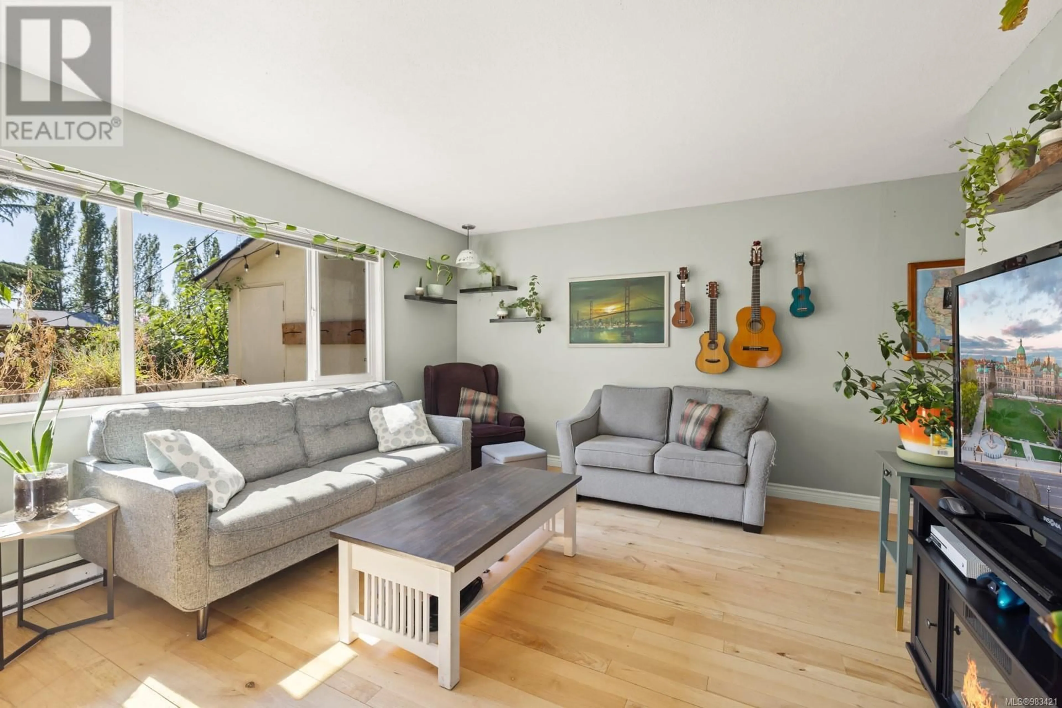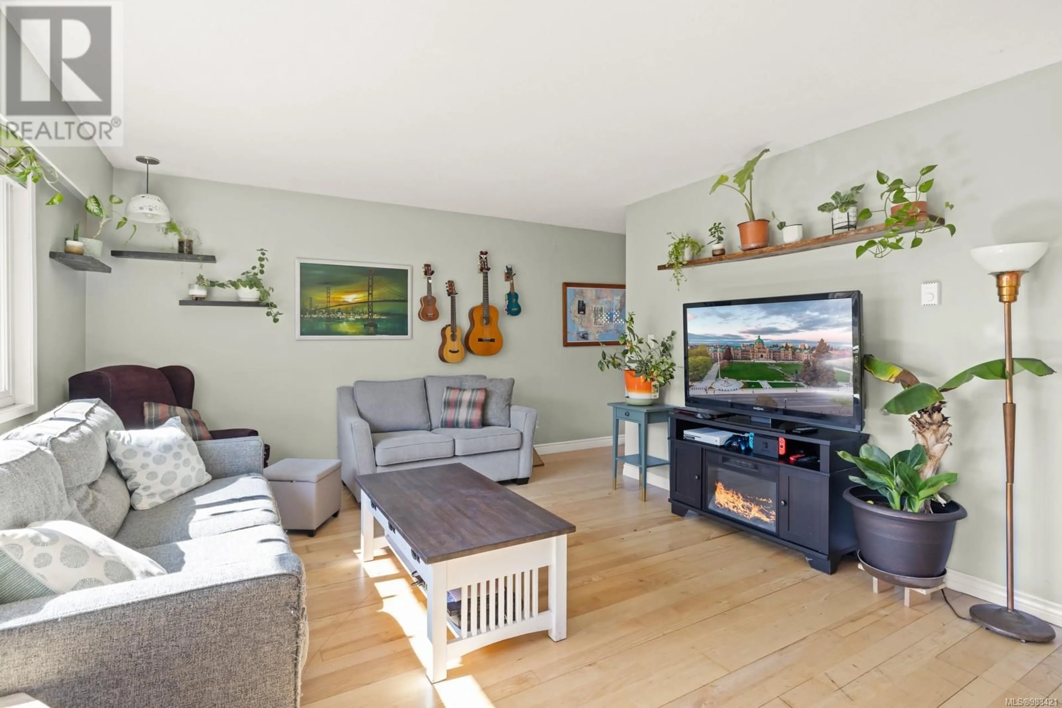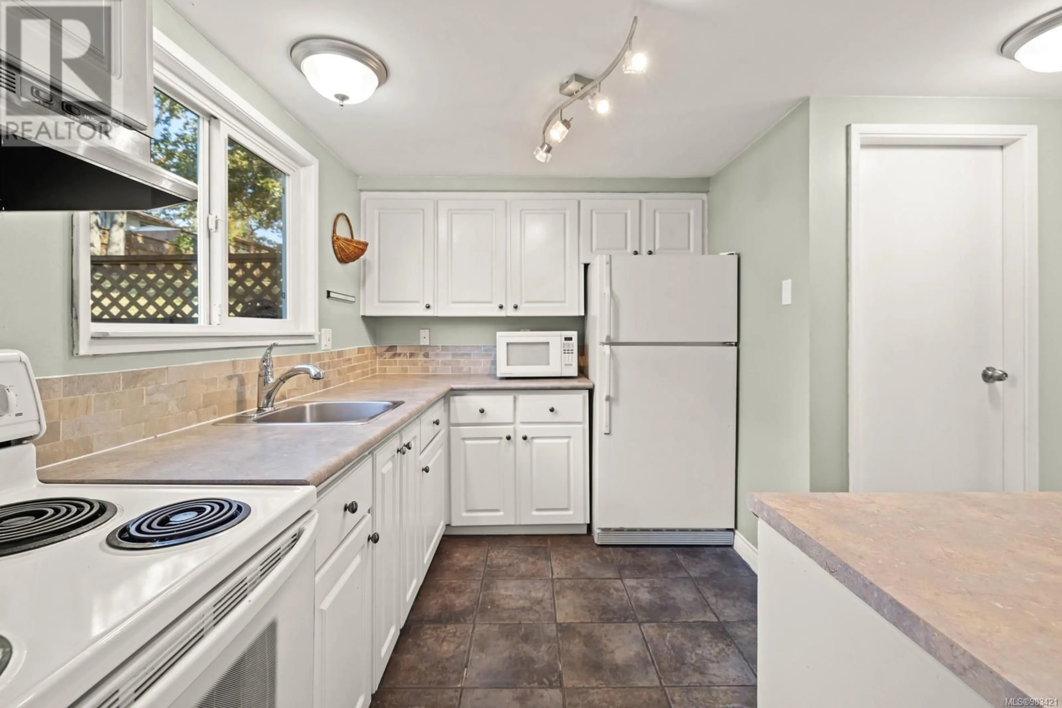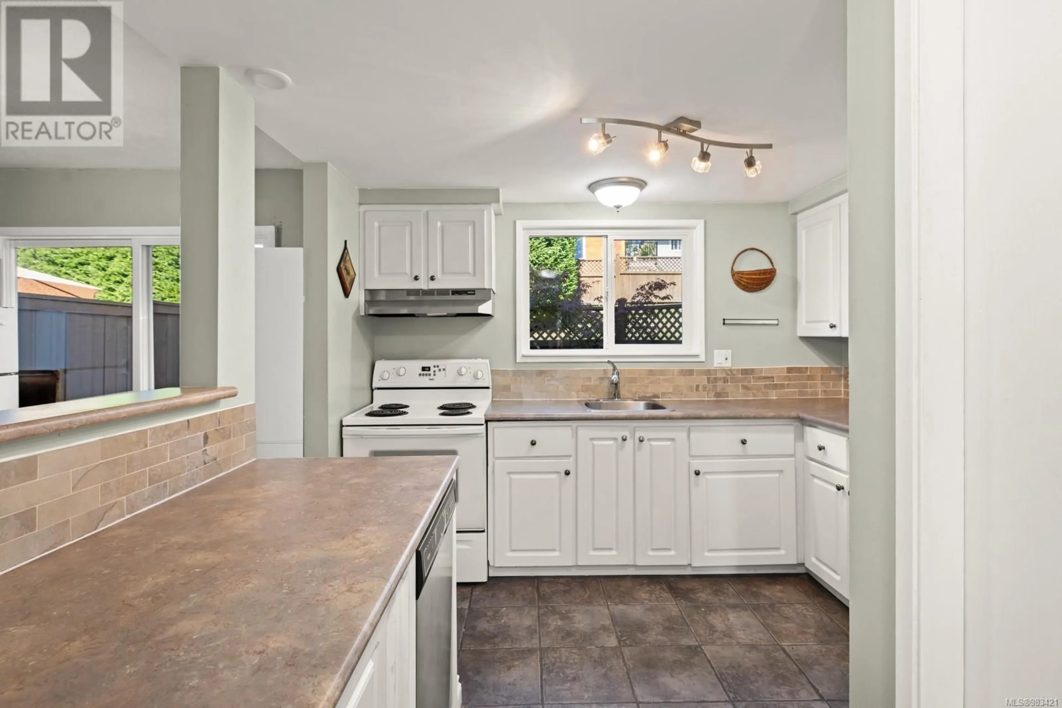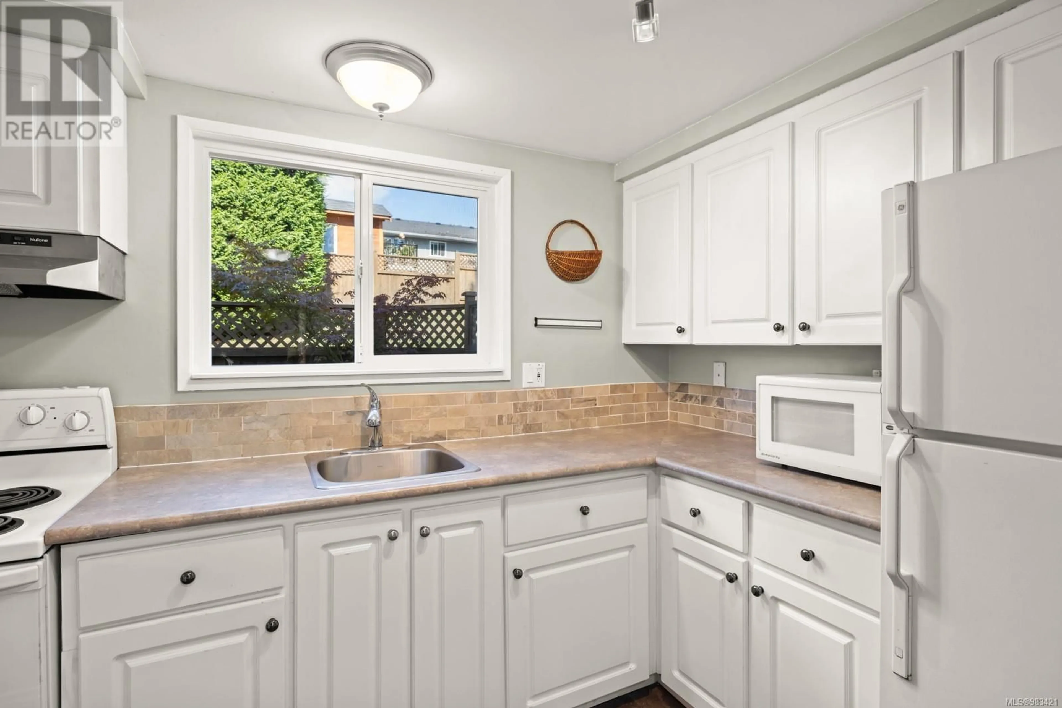16 3981 Nelthorpe St, Saanich, British Columbia V8X3Z2
Contact us about this property
Highlights
Estimated ValueThis is the price Wahi expects this property to sell for.
The calculation is powered by our Instant Home Value Estimate, which uses current market and property price trends to estimate your home’s value with a 90% accuracy rate.Not available
Price/Sqft$584/sqft
Est. Mortgage$2,963/mo
Maintenance fees$625/mo
Tax Amount ()-
Days On Market55 days
Description
This nicely updated, bright and spacious end unit townhouse is the ideal starter home! Main floor features lots of windows, wood floors in living and dining rooms, slate tile in kitchen and powder bath and updated kitchen, open to the dining room, with plenty of counter space and cupboards. Upstairs features a large master bedroom with walk-in closet, plus two more good-sized bedrooms, 4 piece bath with marble tile floors and soaker tub, and conveniently located laundry and extra storage. The complex is in a great location for the lifestyle conscious buyer! Step out to the hiking and running trails of Swan Lake and Christmas Hill, or pedal over to the Lochside and Galloping Goose bike trails. Easy access to UVic, both highways, groceries, and Uptown. Strata allows 2 pets (no size restrictions) and with two private fully fenced outdoor patio areas, along with large grassy common area, this well-priced townhouse is ideal for your family and pets. (id:39198)
Property Details
Interior
Features
Second level Floor
Bedroom
10' x 10'Bedroom
12' x 8'Bathroom
Primary Bedroom
15' x 11'Exterior
Parking
Garage spaces 2
Garage type -
Other parking spaces 0
Total parking spaces 2
Condo Details
Inclusions
Property History
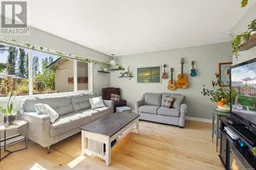 25
25
