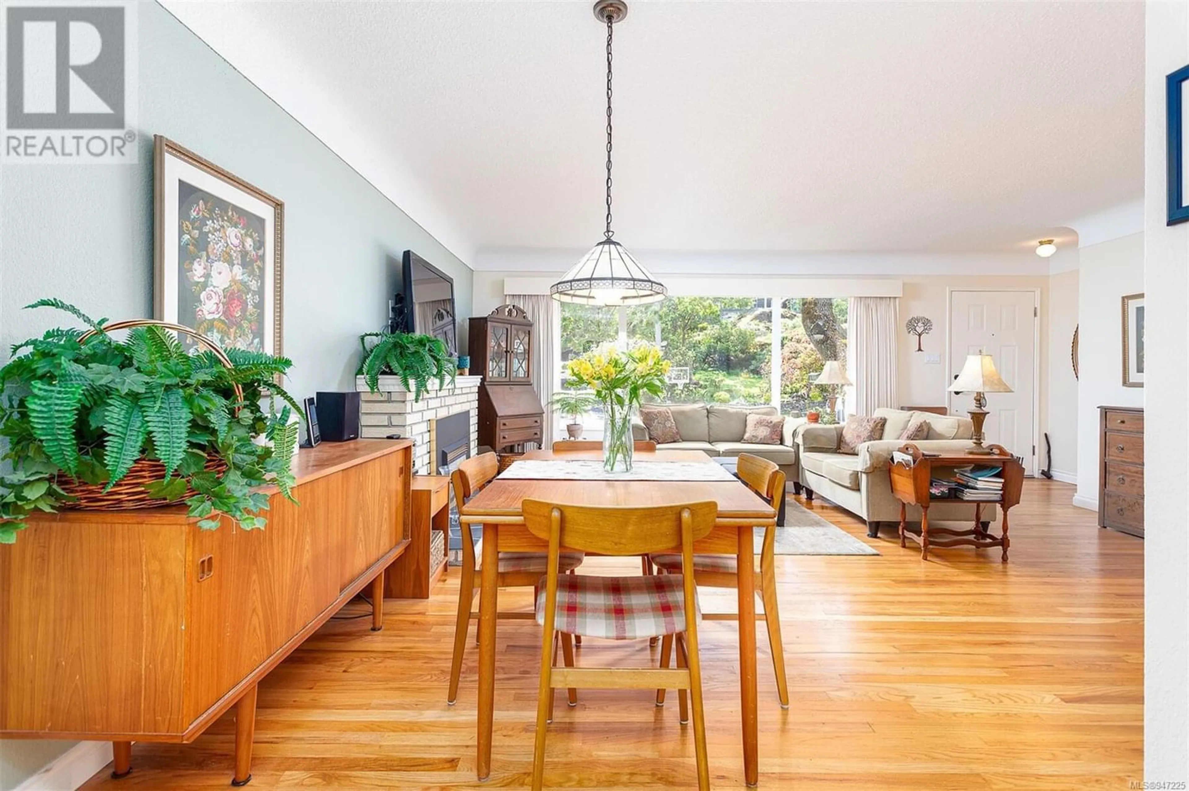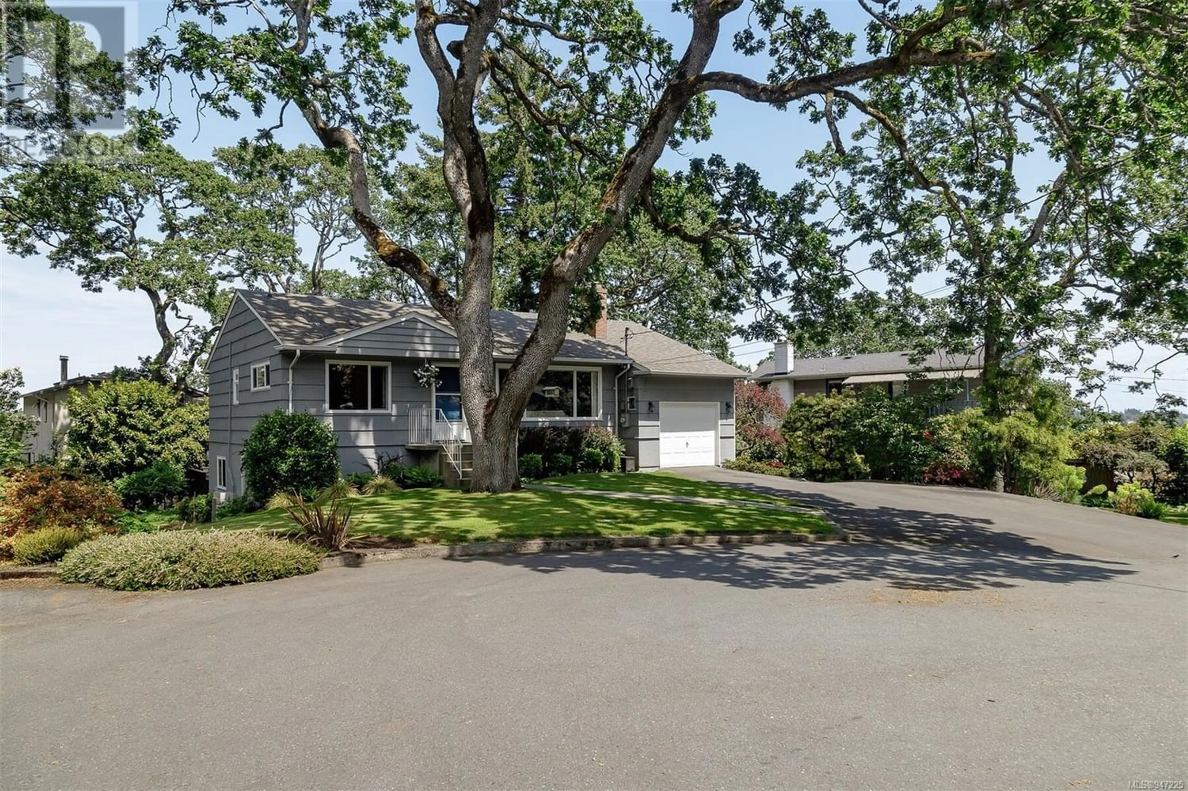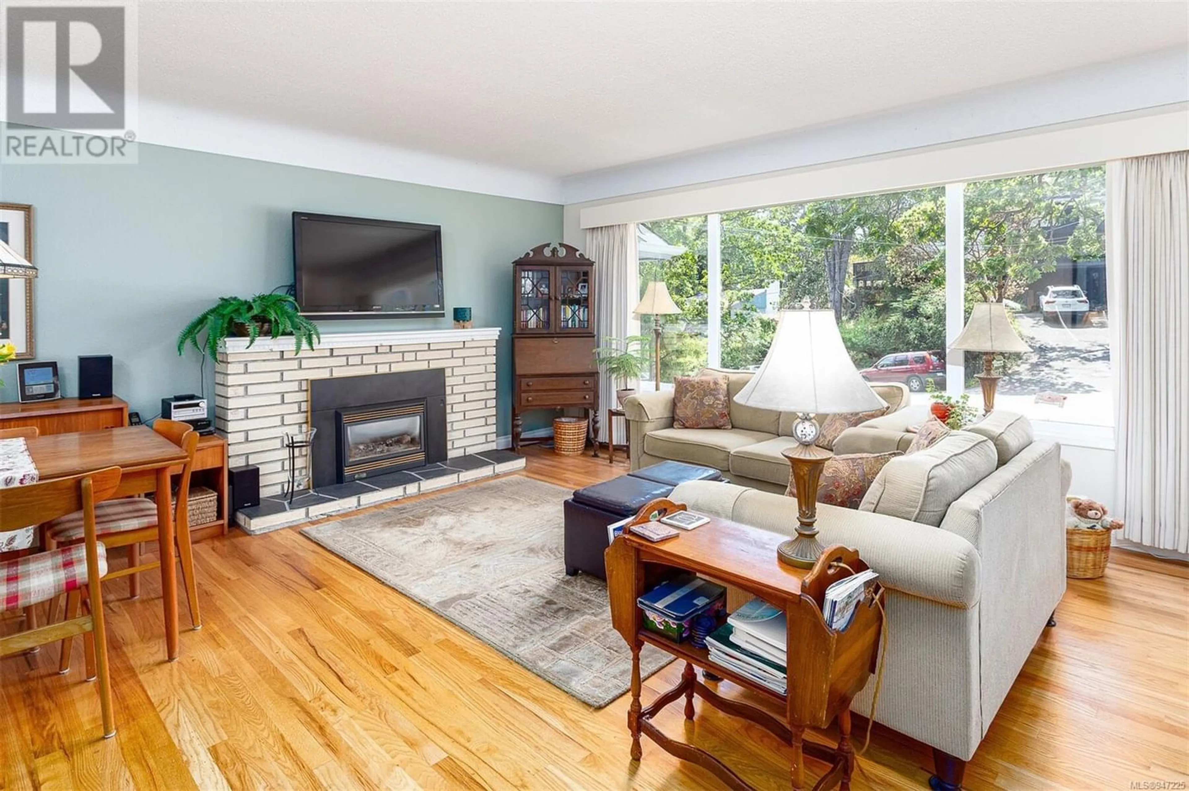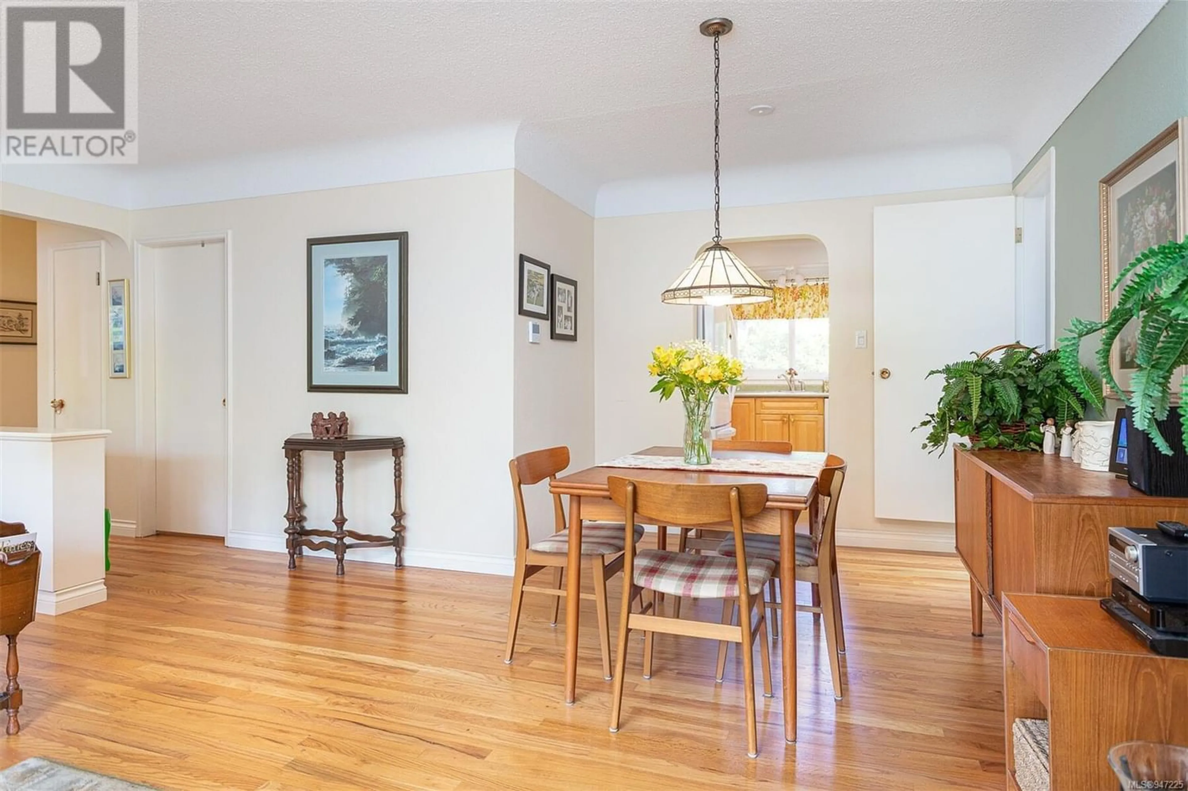1547 Oak Park Pl, Saanich, British Columbia V8P3B6
Contact us about this property
Highlights
Estimated ValueThis is the price Wahi expects this property to sell for.
The calculation is powered by our Instant Home Value Estimate, which uses current market and property price trends to estimate your home’s value with a 90% accuracy rate.Not available
Price/Sqft$450/sqft
Est. Mortgage$4,724/mo
Tax Amount ()-
Days On Market1 year
Description
Well under tax assessed value! A 4 bedroom home + a bonus 1 bed mortgage helper in a fantastic location! Flexible floorplan to meet your changing family needs - use main floor 4th bedroom for hobbies, teen space or home office. Use the large basement suite for mortgage qualification or for student boarders, plentiful in this area, and take the space back for summer! So lovingly cared for by the current owners over the last 20+ years with pride of ownership evident. Located at the end of a quiet no thru street, on a large private RS10 lot with plenty of greenspace out every window to enjoy. Tastefully updated over the years without losing the homes original character & charm. Major items already done including 200 amp panel, vinyl windows, roof, irrigation, and a recent heat pump installation for economical heating/cooling year round. Close to parks and ALL levels of schools, including UVic, St. Michaels and Camosun, plus convenient access to those desired amenities and restaurants. (id:39198)
Property Details
Interior
Features
Second level Floor
Bedroom
12 ft x 16 ftExterior
Parking
Garage spaces 3
Garage type -
Other parking spaces 0
Total parking spaces 3





