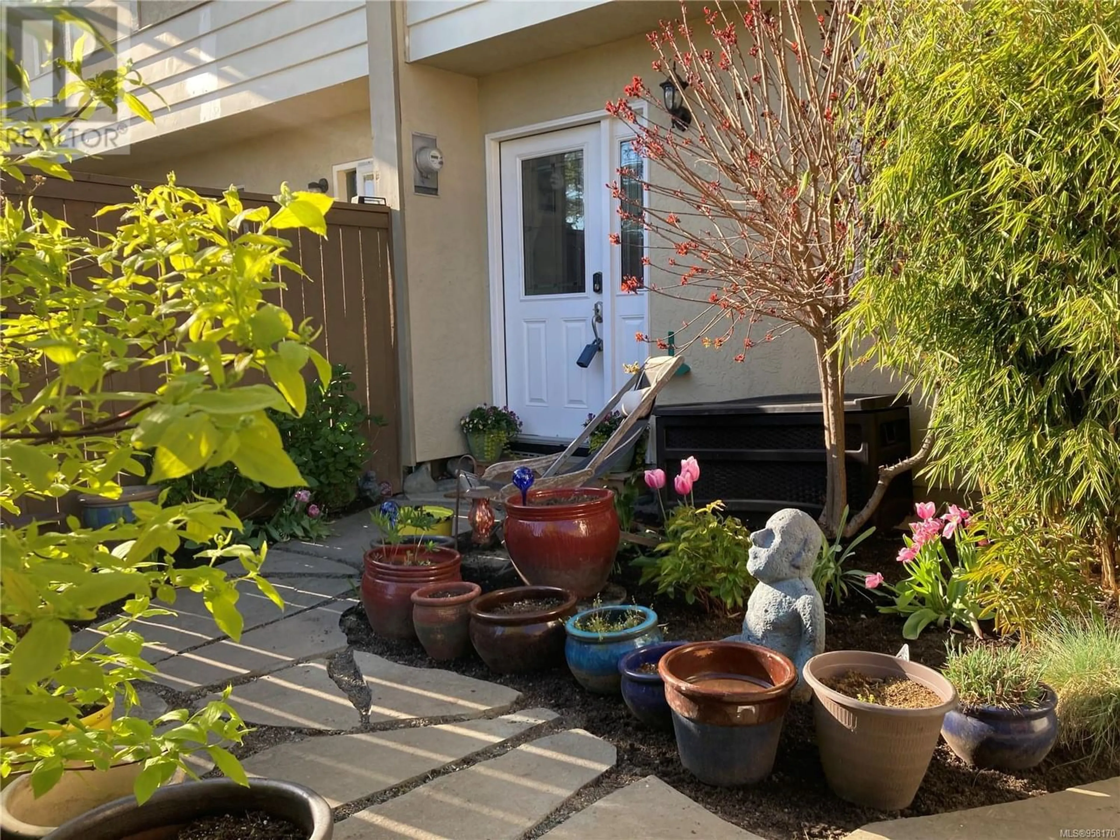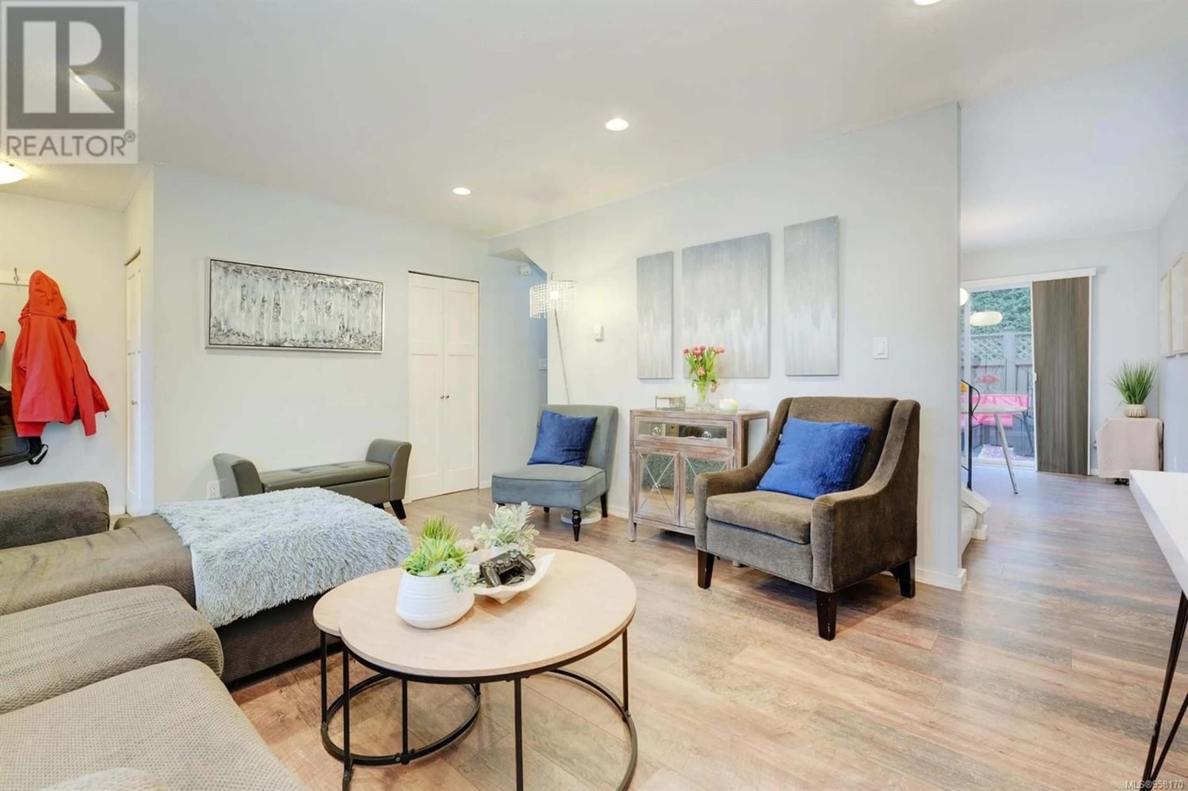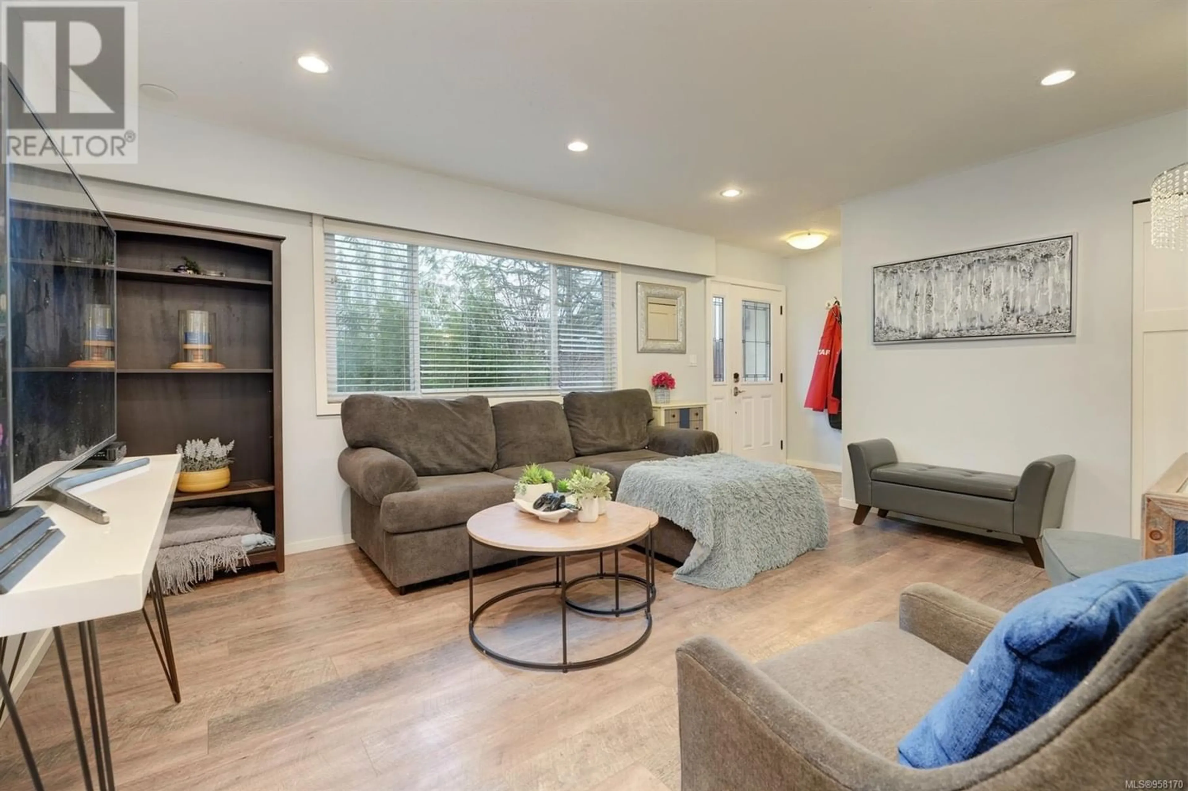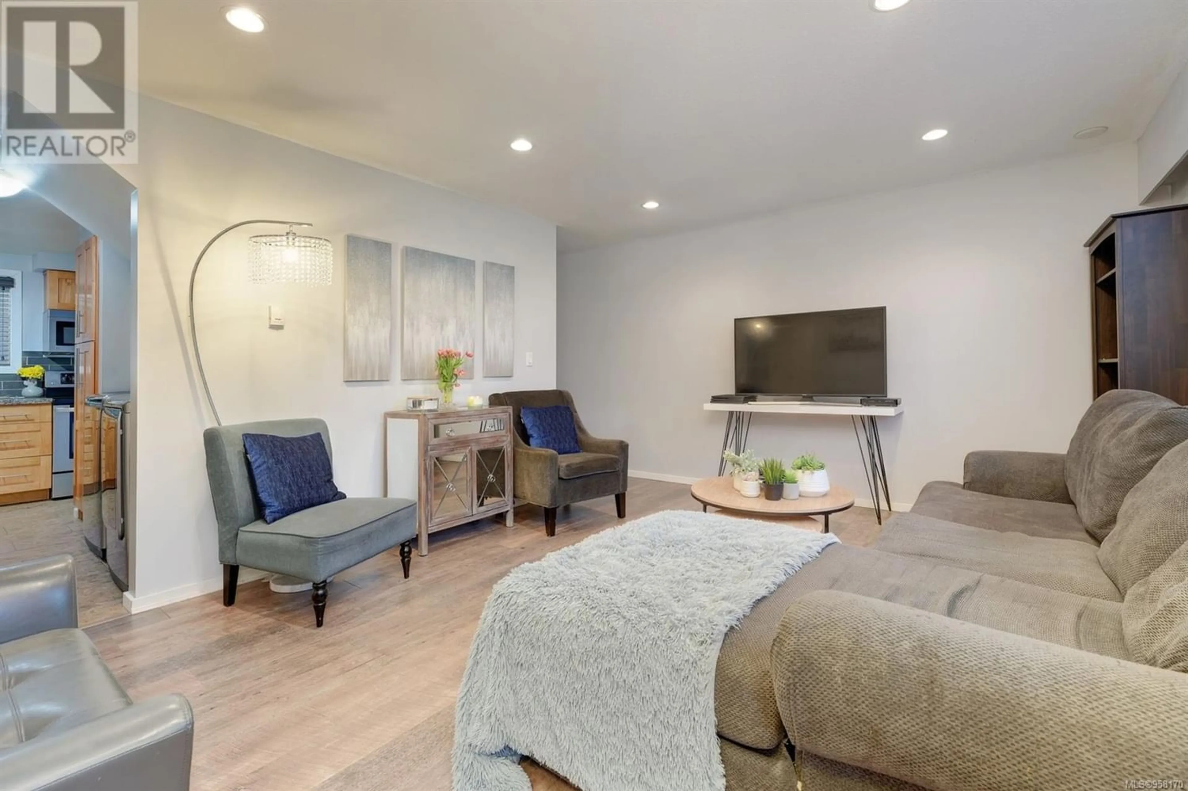15 3981 Nelthorpe St, Saanich, British Columbia V8Z3Z2
Contact us about this property
Highlights
Estimated ValueThis is the price Wahi expects this property to sell for.
The calculation is powered by our Instant Home Value Estimate, which uses current market and property price trends to estimate your home’s value with a 90% accuracy rate.Not available
Price/Sqft$599/sqft
Est. Mortgage$2,619/mo
Maintenance fees$625/mo
Tax Amount ()-
Days On Market279 days
Description
Exceptionally priced! Step into this lovely two-bedroom, two-bath townhome situated in a prime location, walking distance to Swan Lake, scenic Galloping Goose Trail, and convenient bus routes connecting to downtown and Uvic. Through the gate, there is a charming south-facing private patio, complete with secured storage. On the main level is a spacious living room, dining area, kitchen, laundry, and convenient powder room. Flowing from the dining room is a rear patio, perfect for hosting barbecues with friends. Upstairs, two bedrooms and a pristine four-piece bathroom await, with the large primary bedroom offering a generous walk-in closet. Enjoy courtyard views from this meticulously maintained home, accompanied by two designated parking spaces just steps from the front door. The complex has many recent upgrades including a newer roof, windows, exterior paint, and fencing. Inside, updates include new flooring, modern paint finishes, a renovated kitchen, and upgraded appliances. Pets are welcome! (id:39198)
Property Details
Interior
Features
Second level Floor
Bathroom
Primary Bedroom
15 ft x measurements not availableBedroom
11'7 x 9'2Exterior
Parking
Garage spaces 2
Garage type Other
Other parking spaces 0
Total parking spaces 2
Condo Details
Inclusions




