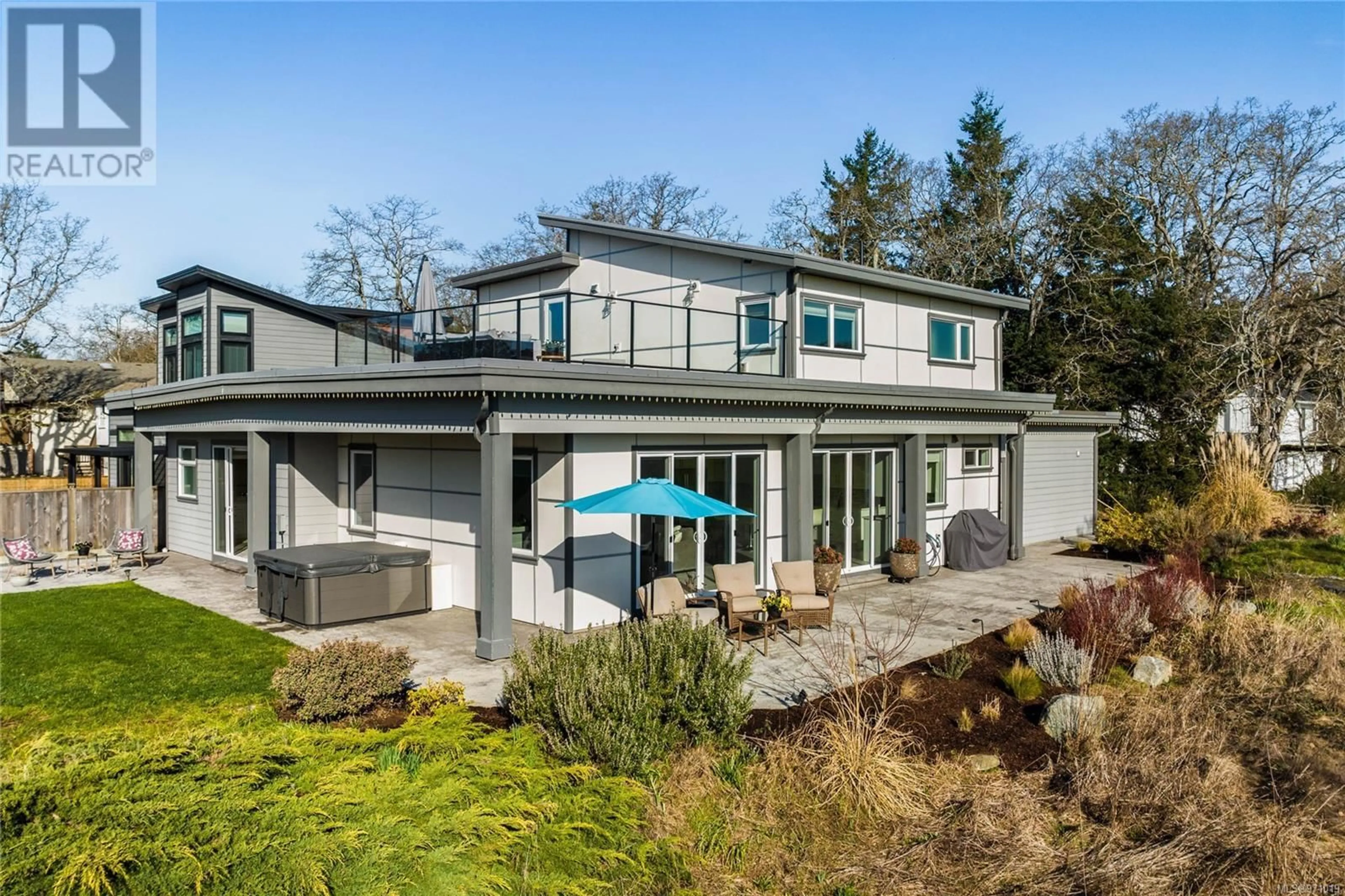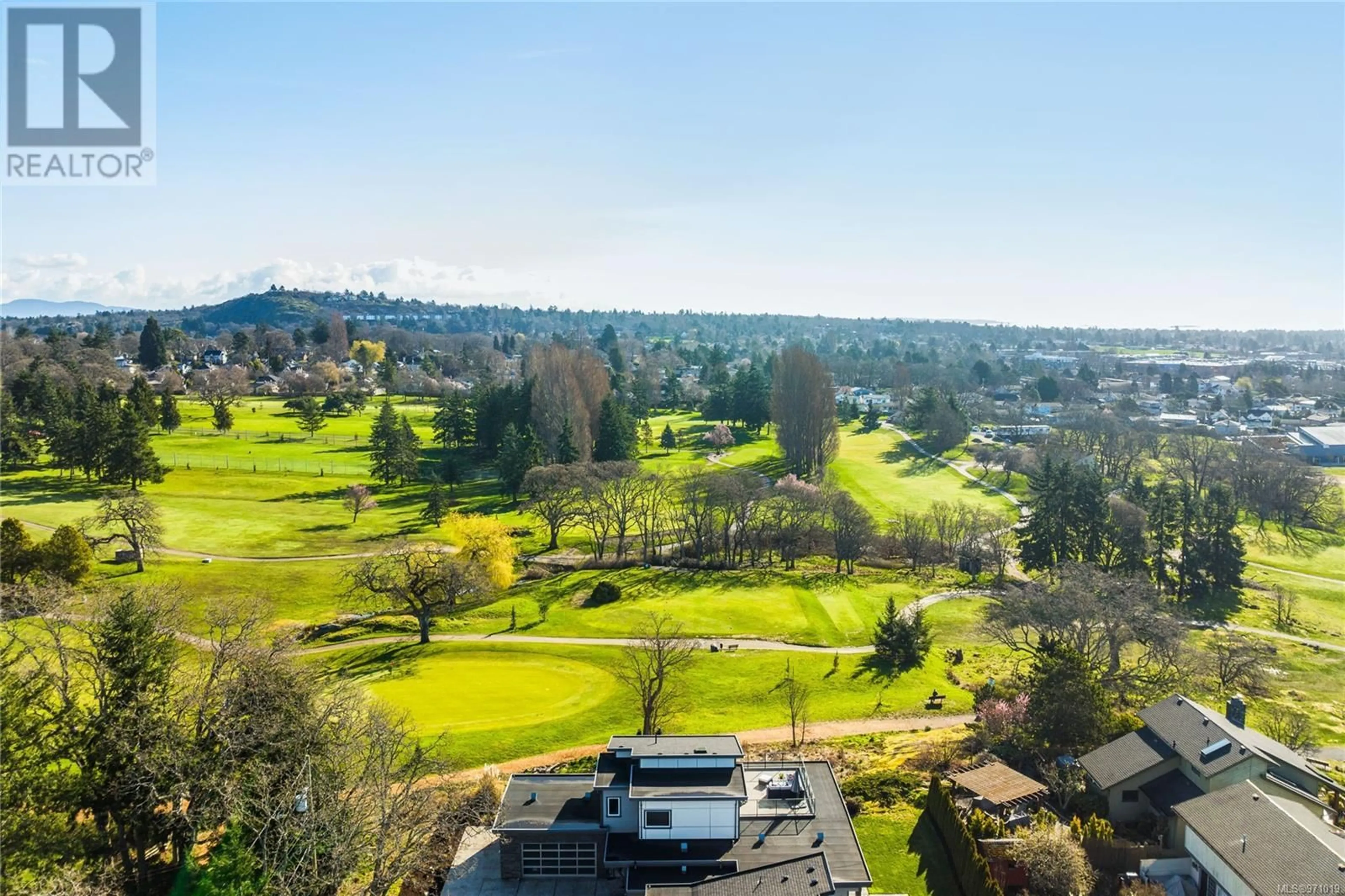1297 Oakmount Rd, Saanich, British Columbia V8P1M4
Contact us about this property
Highlights
Estimated ValueThis is the price Wahi expects this property to sell for.
The calculation is powered by our Instant Home Value Estimate, which uses current market and property price trends to estimate your home’s value with a 90% accuracy rate.Not available
Price/Sqft$404/sqft
Days On Market3 days
Est. Mortgage$8,589/mth
Tax Amount ()-
Description
Embrace a lifestyle of luxury and tranquility on the golf course in the beautiful Maplewood neighborhood. Nestled at the end of a cul-de-sac, this West Coast residence seamlessly blends indoor/outdoor living. Whether entertaining or unwinding, revel in the open-concept kitchen, living, and dining space with sweeping views of the lush greens or bask in the all-day sun and panoramic mountain views from the rooftop deck. This refined floorplan features a bonus den/office and 2 primary bedrooms each with their own large ensuite and walk-in closets. Radiant heated floors throughout the main level ensure year-round comfort. Other luxury upgrades include an air filtration system, an impressive 8+ft FP in the living room, and a pre-wired speaker system. This custom home maintains a private and secluded ambiance while being steps away from the walking trail around the course and nearby amenities such as the rec center - tennis courts, squash courts, and more! This home has been lovingly cared for by its original owners for the past 6 years and is in pristine condition. Welcome home! (id:39198)
Property Details
Interior
Features
Second level Floor
Bedroom
12' x 10'Ensuite
Bathroom
Primary Bedroom
14' x 14'Exterior
Parking
Garage spaces 4
Garage type -
Other parking spaces 0
Total parking spaces 4
Property History
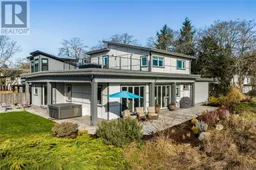 69
69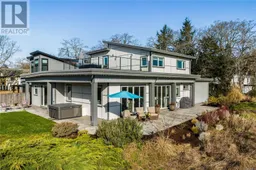 69
69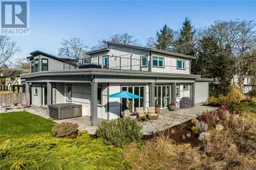 69
69
