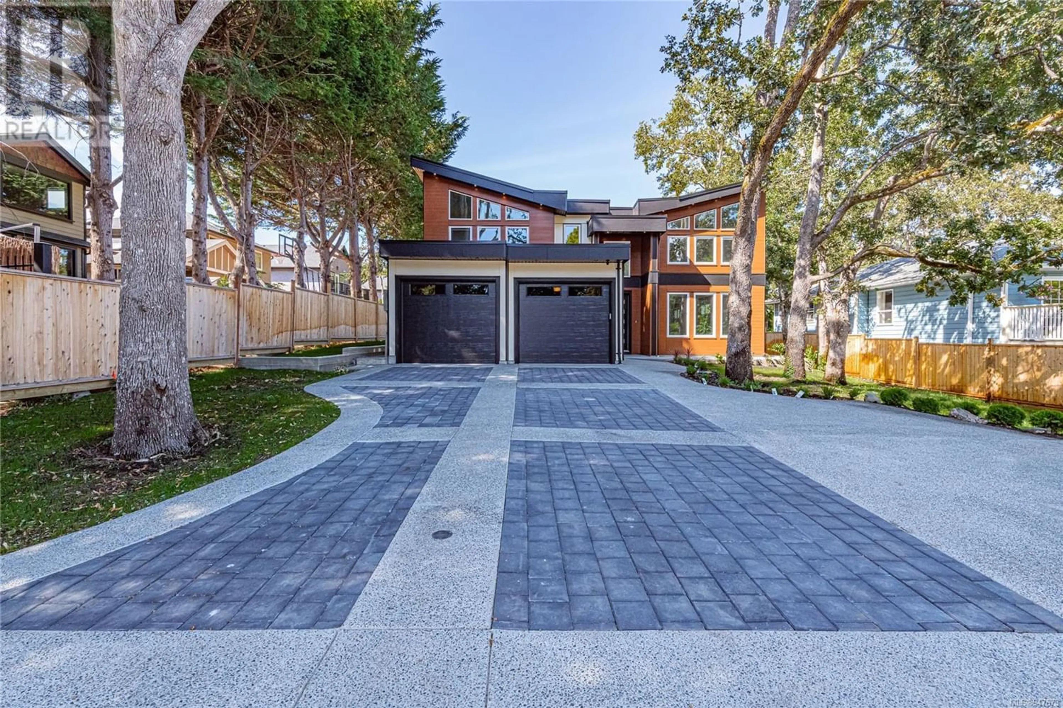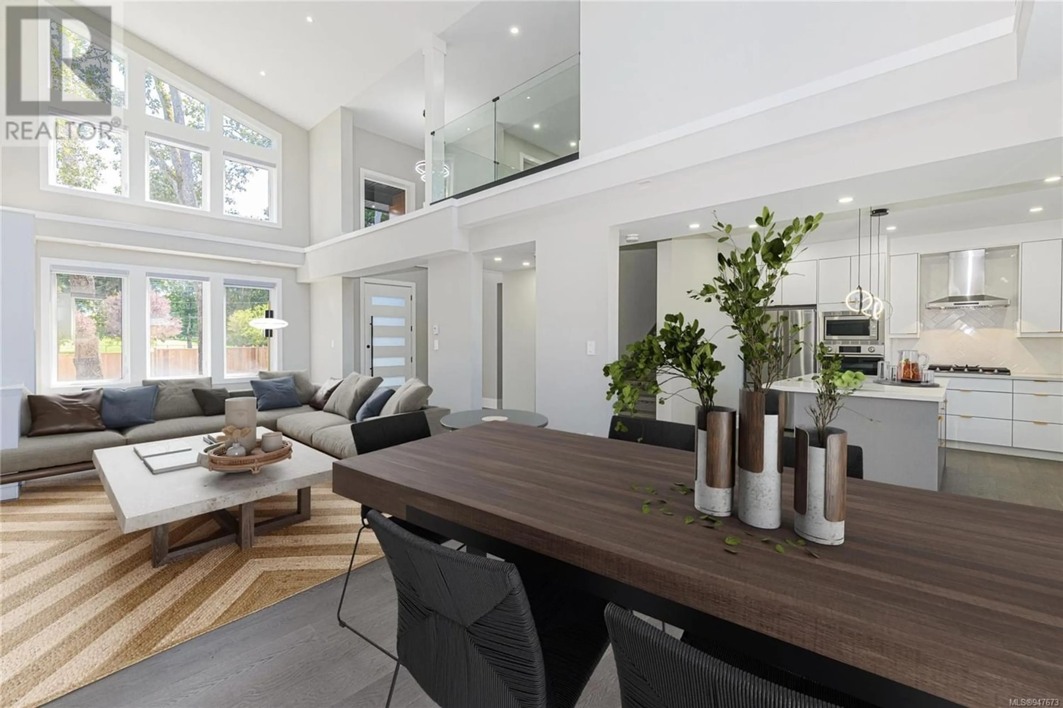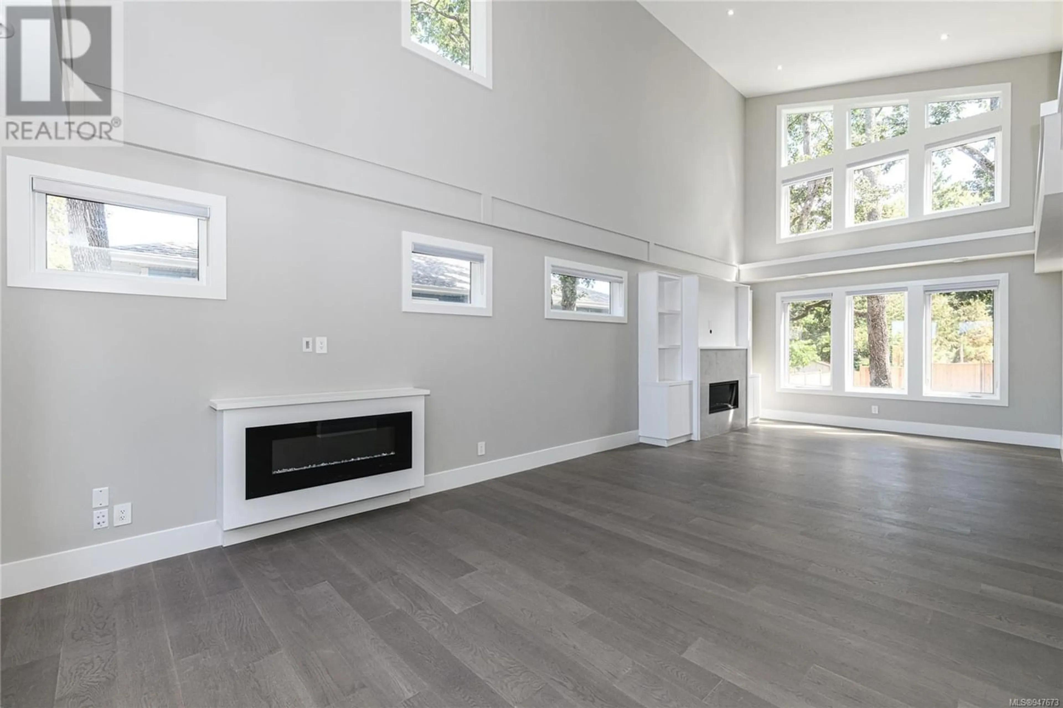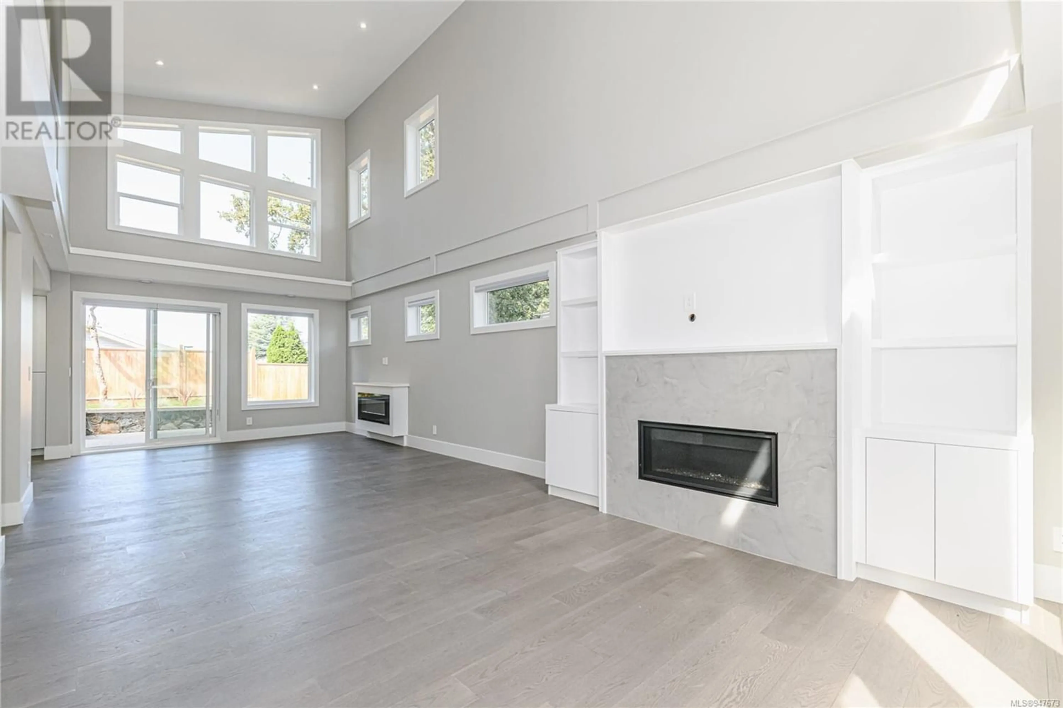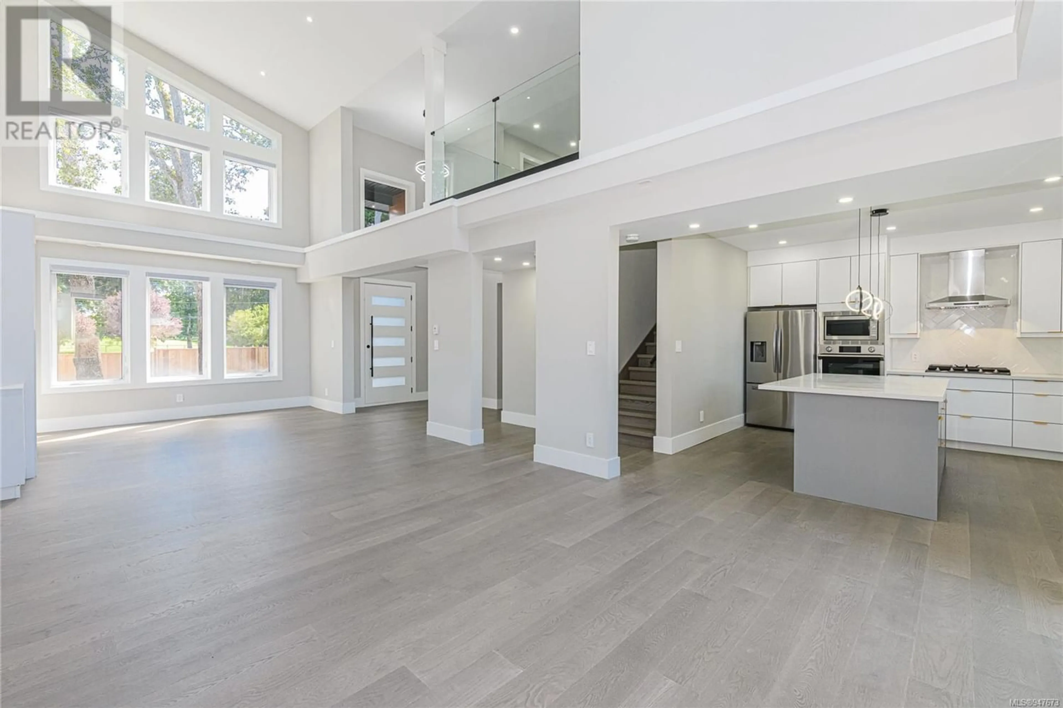1244 Reynolds Rd, Saanich, British Columbia V8P2K7
Contact us about this property
Highlights
Estimated ValueThis is the price Wahi expects this property to sell for.
The calculation is powered by our Instant Home Value Estimate, which uses current market and property price trends to estimate your home’s value with a 90% accuracy rate.Not available
Price/Sqft$527/sqft
Est. Mortgage$7,086/mo
Tax Amount ()-
Days On Market1 year
Description
Beautifully designed by icon Gary Sandhu Developments, built WestCoast Contemporary with aluminum ez trim high end finishings. Interior offers open concept with high ceilings, two fireplaces, two toned kitchen with quartz tops including high end appliances package, blinds, grand entrance, spacious mudroom, storage, garage with EV charger and storage. Led automatic sensor lit staircase going upstairs all glass railing, 3 piece washroom, laundry with sink and plenty of storage, two primary bedrooms with closet organizers, a master bedroom with 6 by 14 feet long walk-in closet and 5 piece ensuite includes double vanities a free standing soaker and more! A private one bedroom suite with laundry and high end appliances as well. Across Reynolds Park & Tennis court, Walking distance from Thriftys/Saanich Plaza/Schools and many amenities, 5 minutes away from UVIC, 10 minutes from downtown Victoria, amazing private driveway with parking for 6 cars. Over 11,000 square feet lot! $1649999 PLUS GST (id:39198)
Property Details
Interior
Features
Second level Floor
Primary Bedroom
15 ft x 14 ftBedroom
16 ft x 13 ftBathroom
Laundry room
9 ft x 6 ftExterior
Parking
Garage spaces 4
Garage type -
Other parking spaces 0
Total parking spaces 4

