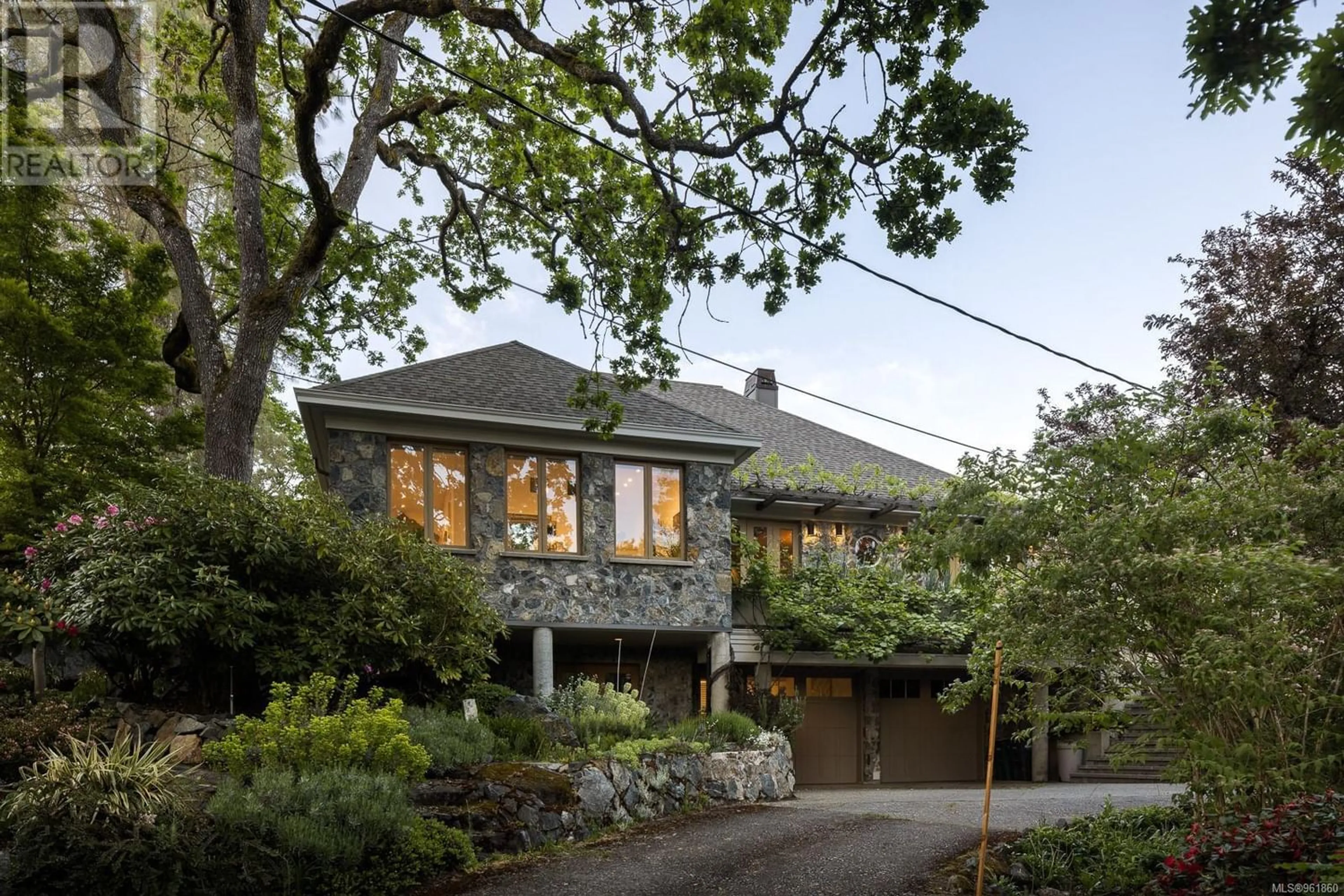1239 Tattersall Dr, Saanich, British Columbia V8P1Z2
Contact us about this property
Highlights
Estimated ValueThis is the price Wahi expects this property to sell for.
The calculation is powered by our Instant Home Value Estimate, which uses current market and property price trends to estimate your home’s value with a 90% accuracy rate.Not available
Price/Sqft$581/sqft
Days On Market91 days
Est. Mortgage$8,482/mth
Tax Amount ()-
Description
This exquisite property combines the timeless charm of French Country design with modern amenities. The residence showcases durable steel & concrete construction, combining strength with architectural appeal. Outside, a custom water feature & lush gardens with mature perennials create a tranquil atmosphere. Stepping inside, you'll be captivated by the exposed beams, polished heated concrete floors and the oversized gas fireplace becomes the focal point in the great room, offering a cosy atmosphere. The chef's kitchen is a culinary enthusiast's dream, featuring top-of-the-line appliances with ample storage. Adjacent to the kitchen, the den provides a versatile home office or studio space. The main floor is completed by an enticing primary suite, offering a private retreat with luxurious amenities. The lower level offers flexibility with its entrance with the potential for a suite or rental. Other noteworthy features include a greenhouse, extensive storage options, garage & much more. (id:39198)
Property Details
Interior
Lower level Floor
Utility room
12 ft x 7 ftStorage
6 ft x 4 ftStorage
10 ft x 11 ftOther
5 ft x 6 ftExterior
Parking
Garage spaces 4
Garage type -
Other parking spaces 0
Total parking spaces 4
Property History
 59
59 59
59 59
59

